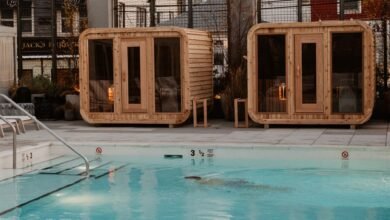This $10.5M Soho loft in a former chocolate factory feels like a country estate

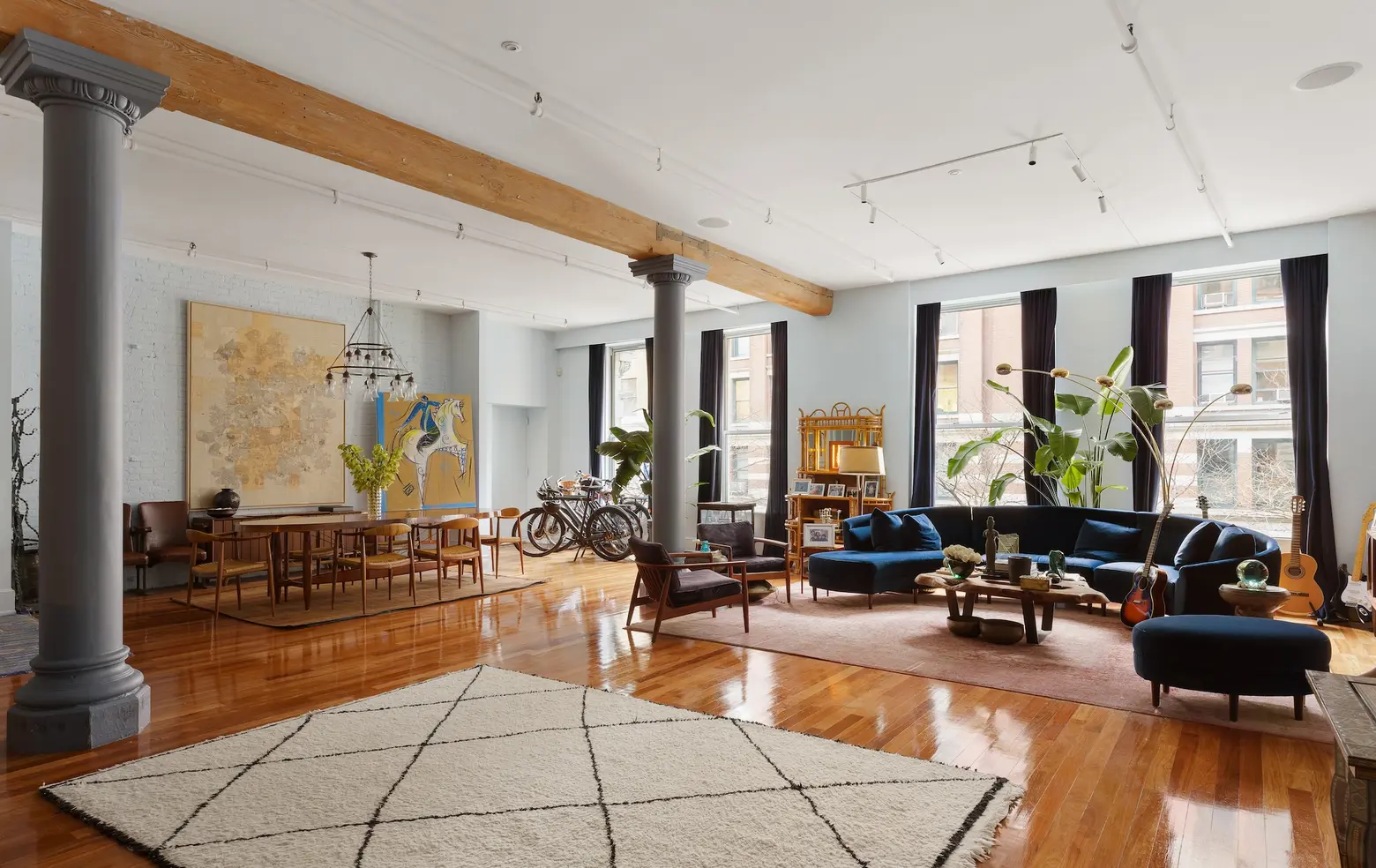
Photo credit: Shannon Dupre | DD-Reps
The classic lofts that line the streets of Soho and Nolita are known for their flexible floor plans and cavernous open living space; this 4,100-square-foot loft condo at 285 Lafayette Street checks those boxes, adding a level of sumptuous coziness you’d expect to find in a Catskills country home. Asking $10,500,000, the four-bedroom loft began life at the turn of the 20th century, in a chocolate factory that later became one of the neighborhood’s earliest full-service condominiums.
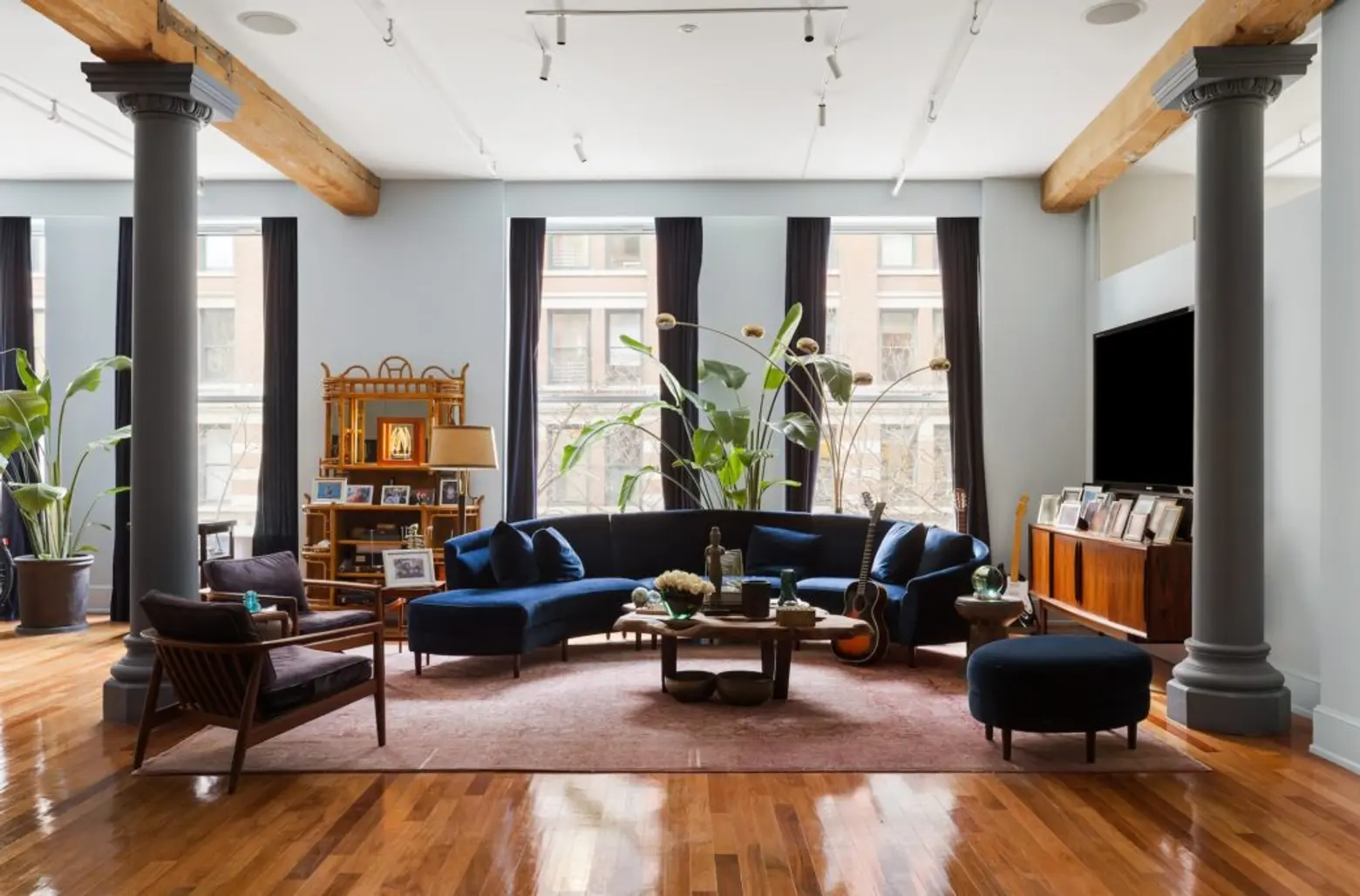
Iconic details like 12-foot ceilings, cast iron columns, and wood beams provide unmistakable loft appeal. Enter the 1,600-square-foot great room via a private elevator. This vast main space is divided into multiple open lounging areas, framed by polished Brazilian cherry wood floors and 10-foot windows.
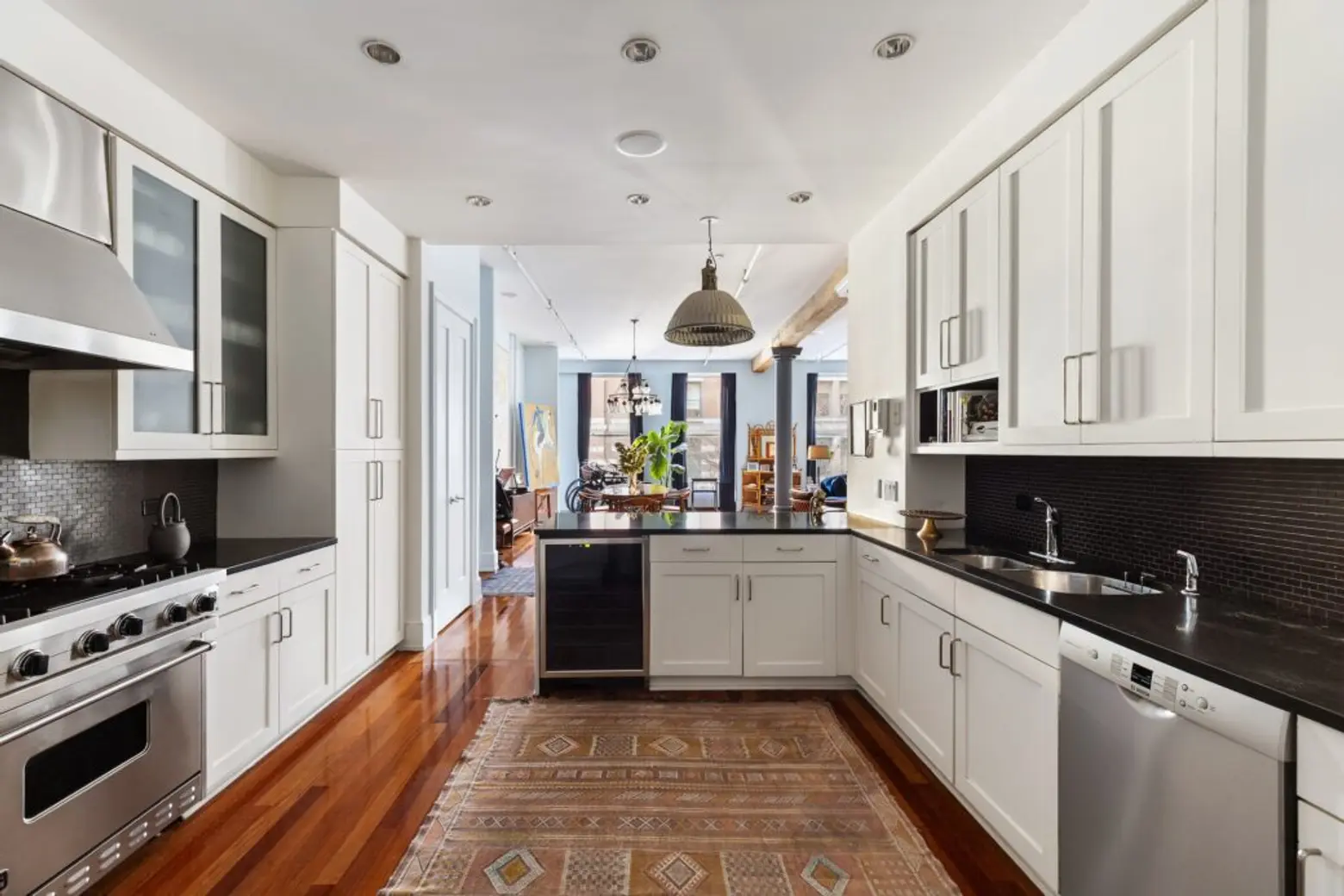
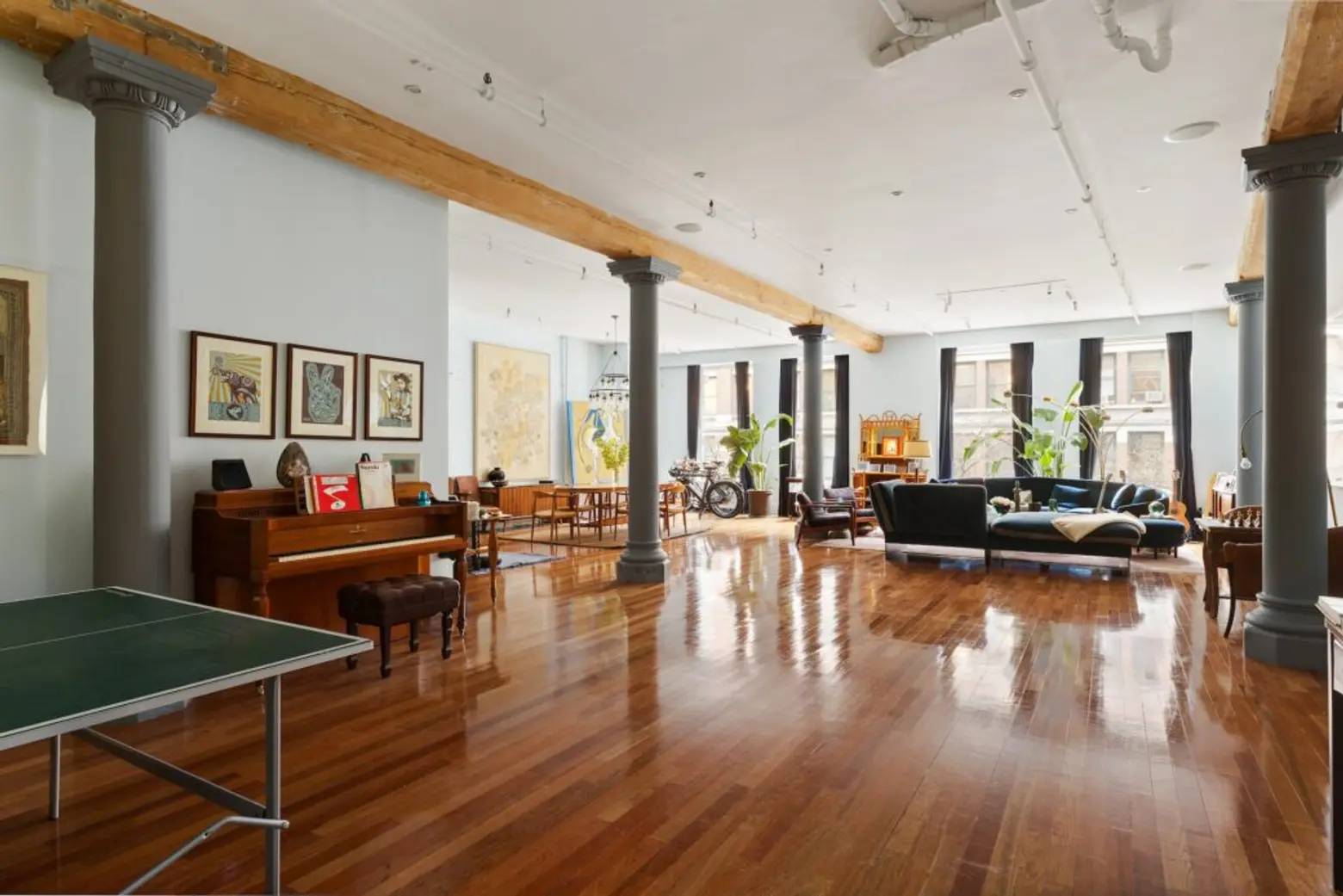
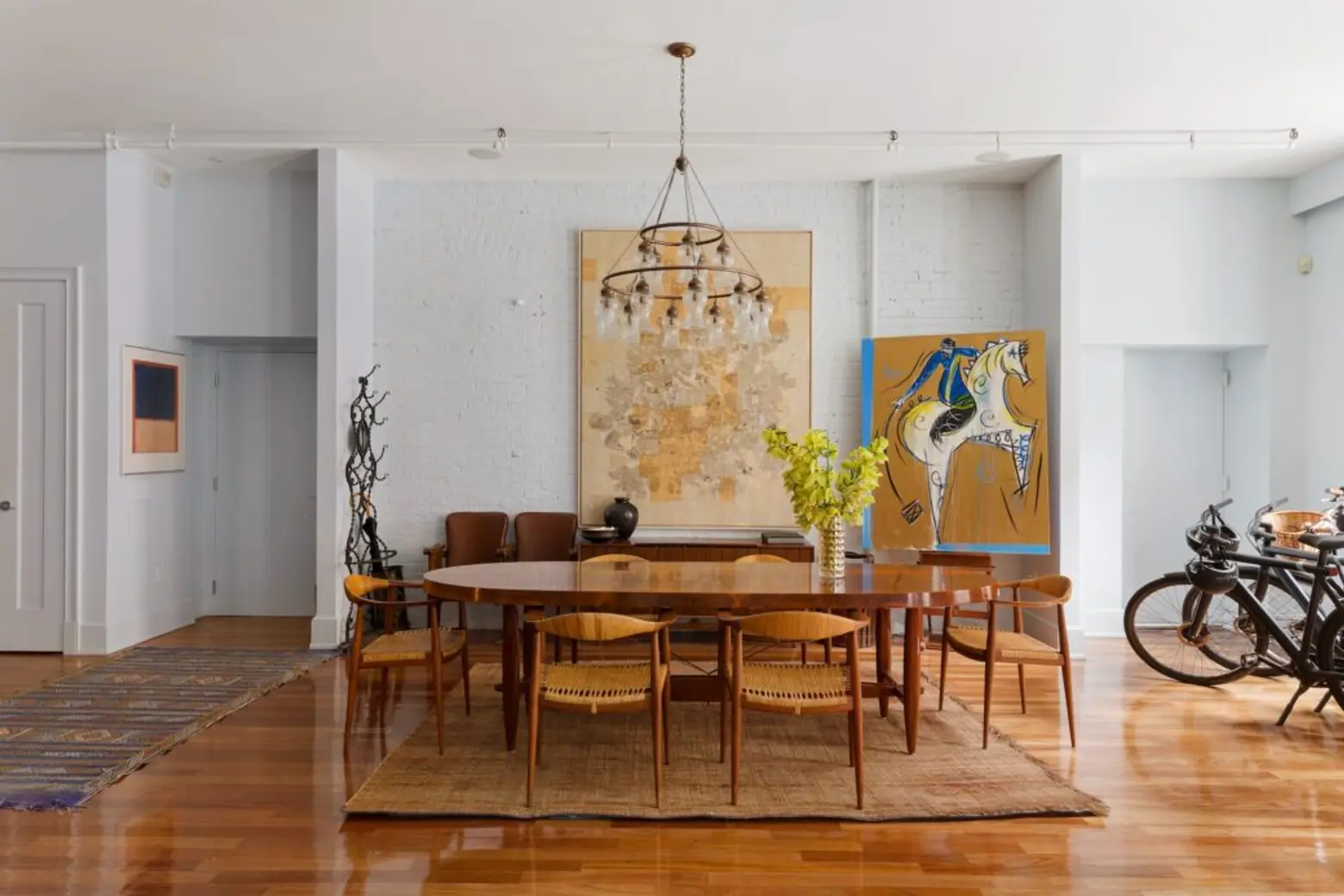
A well-appointed kitchen adds a contemporary classic design to capable appliances like a Viking range and a wine refrigerator. Just off the kitchen is a laundry room/pantry with a catering refrigerator. A spacious dining area offers a more formal seating option.

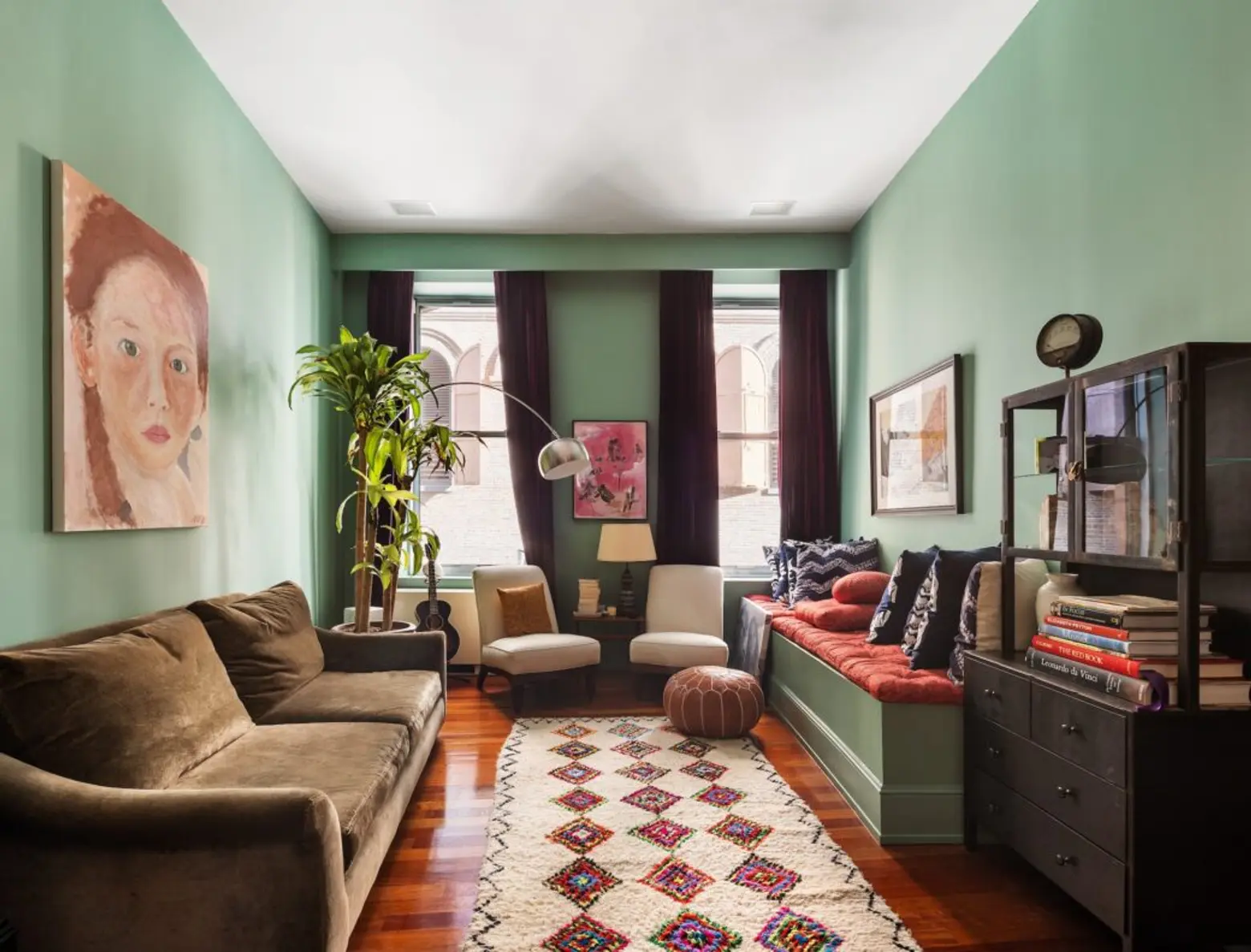
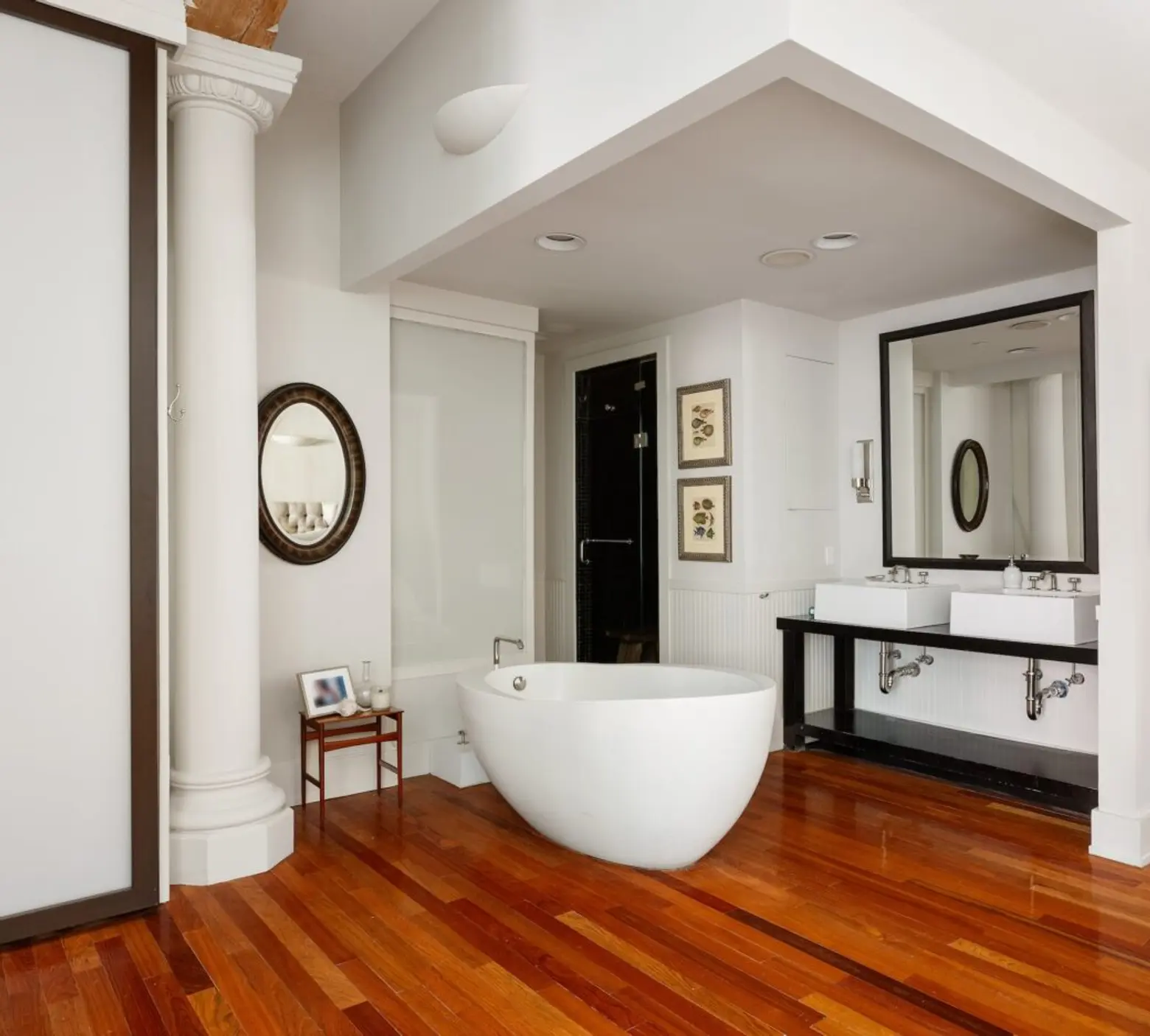
Four bedrooms offer plenty of privacy options. The primary suite is a colorful retreat with a full lounge space and custom closets. A renovated bath has a double vanity, stall shower, and freestanding Waterworks soaking tub.
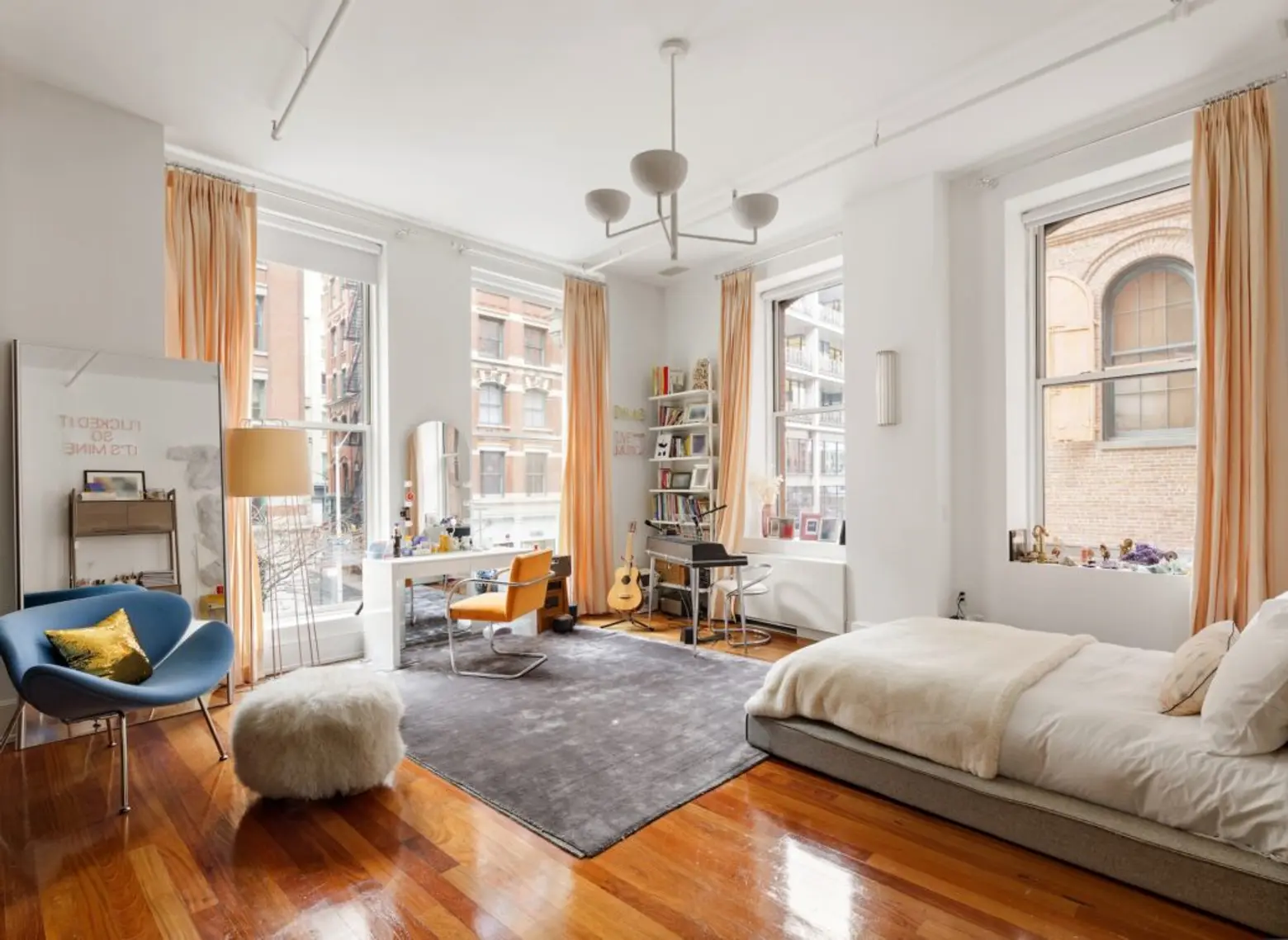
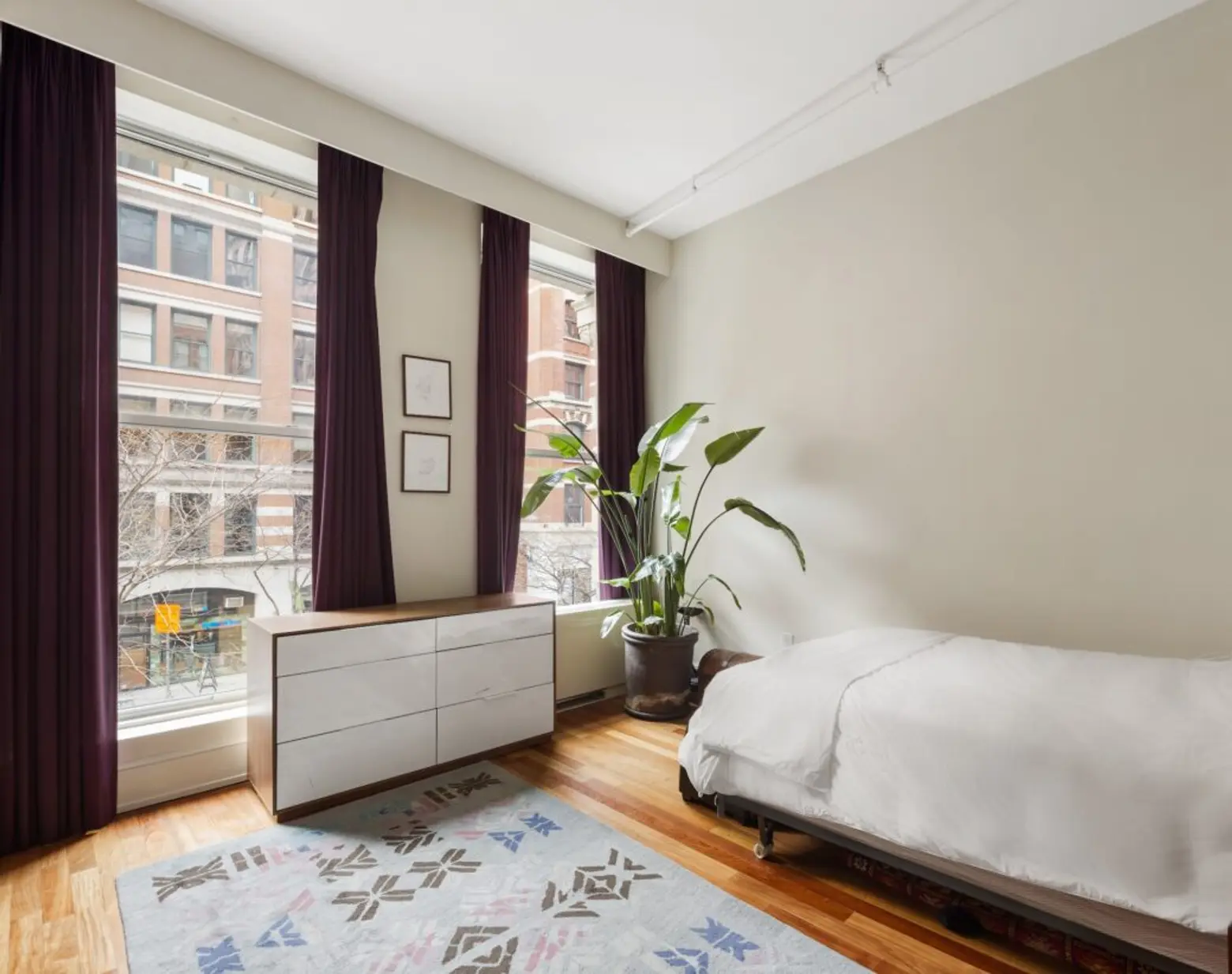
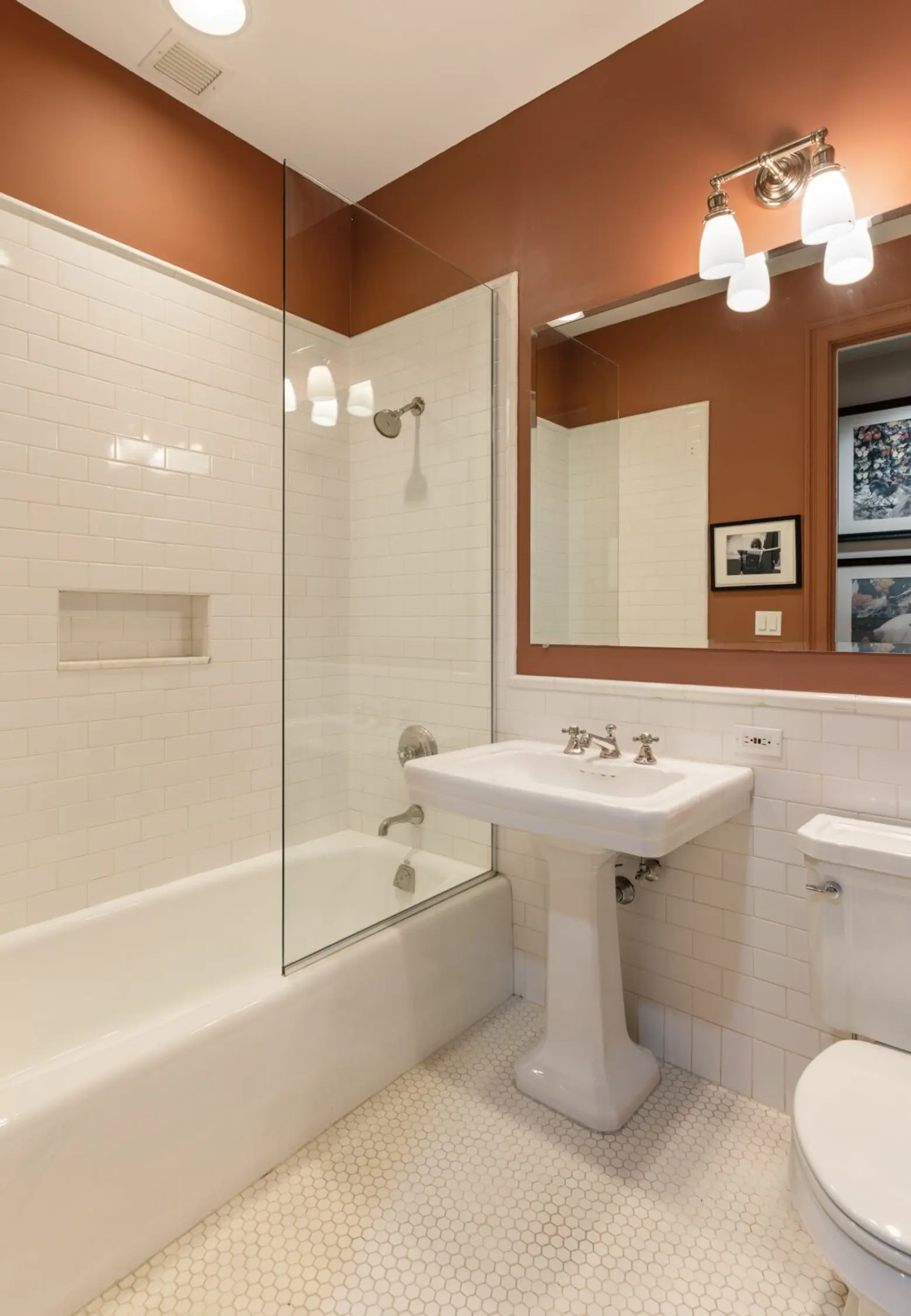
A second bedroom suite has a private entry gallery, two large closets, and a renovated bathroom. The third and fourth bedrooms share a full bath.
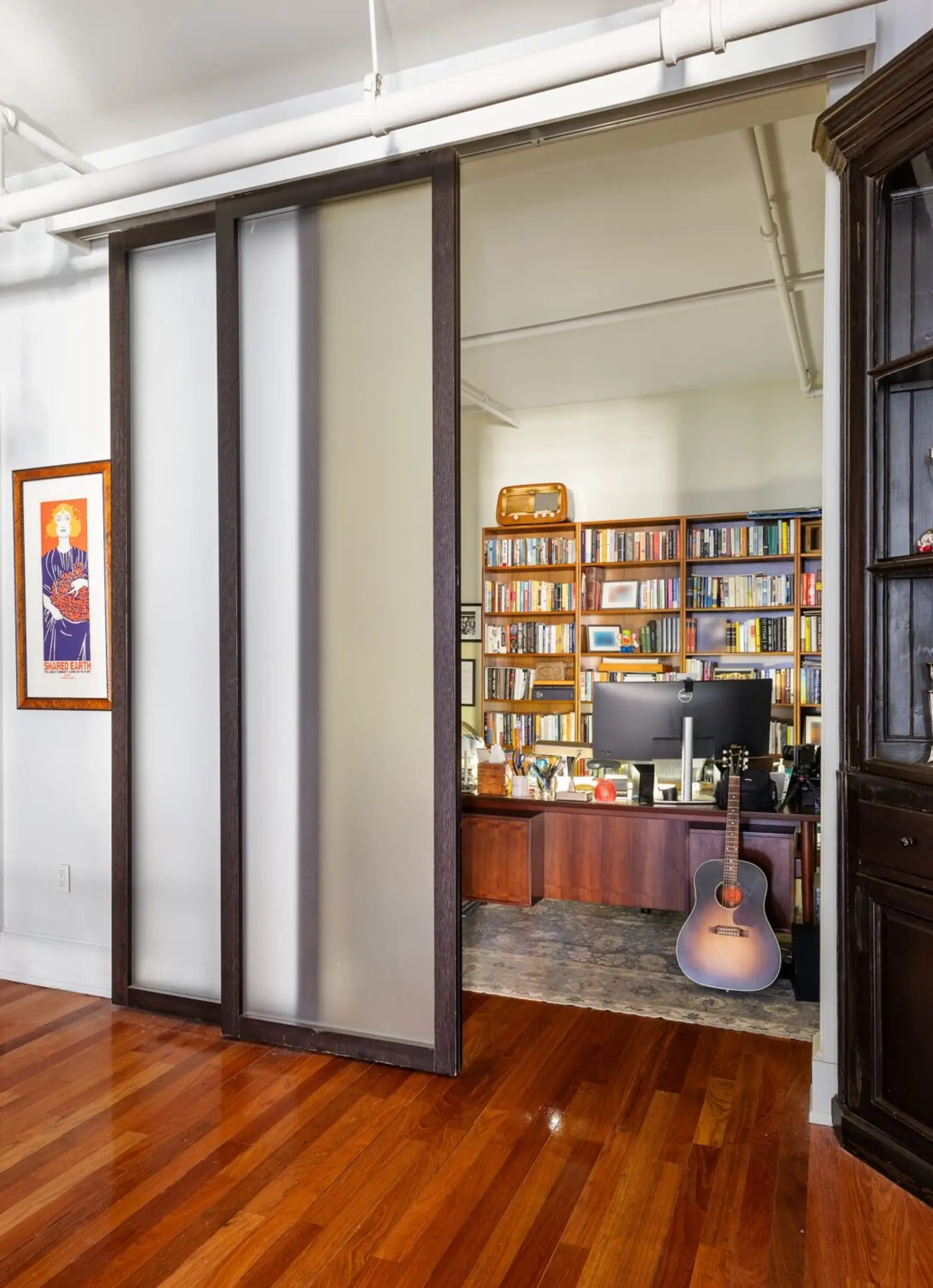
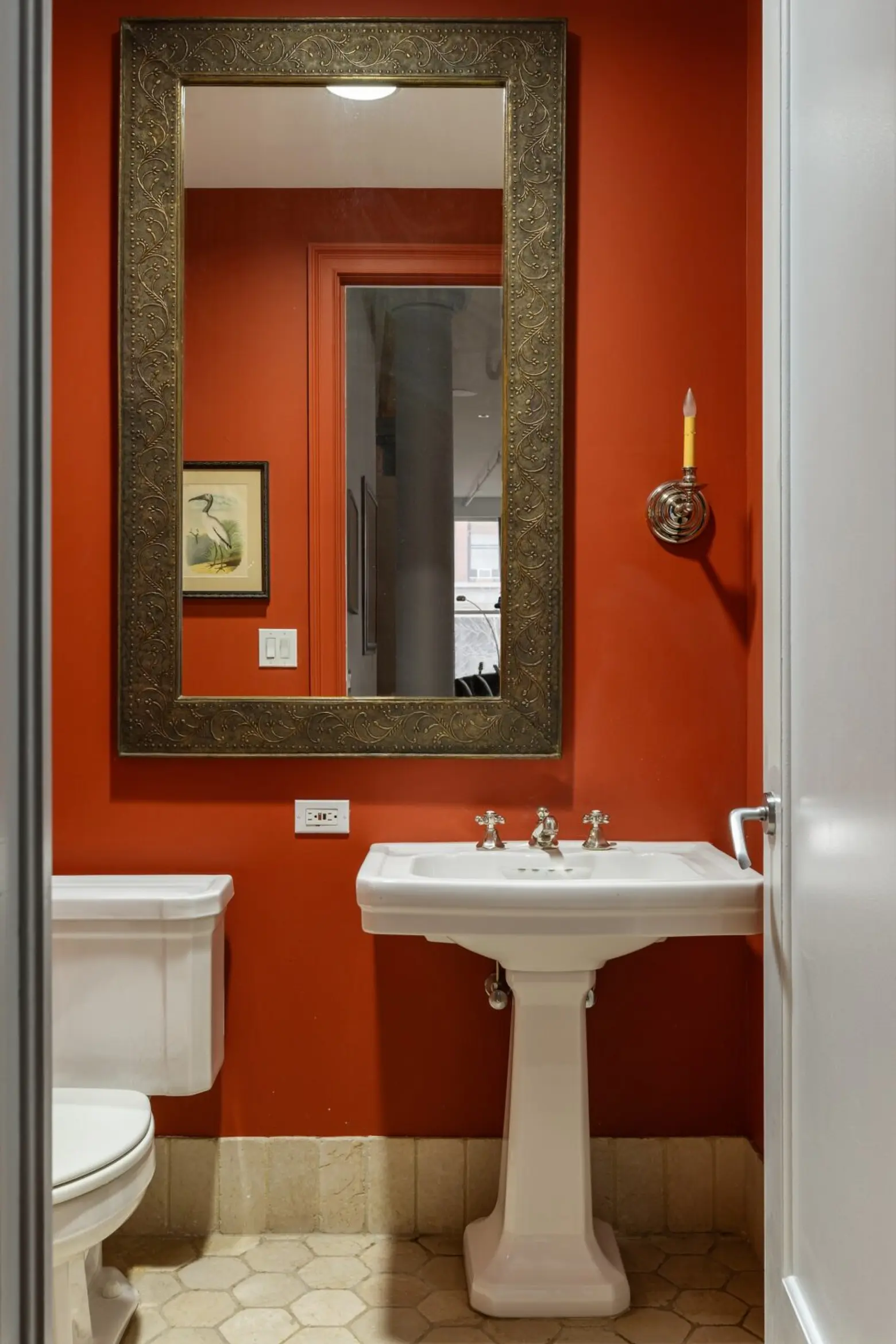
On the east side of the loft is an additional library with a powder room next door. The boutique condominium building offers a 24-hour concierge and a landscaped roof terrace.
[Listing details: 285 Lafayette Street, #2B at CityRealty] [At Compass by Nick Gavin]RELATED:
Photo credit: Shannon Dupre | DD-Reps
Source link




