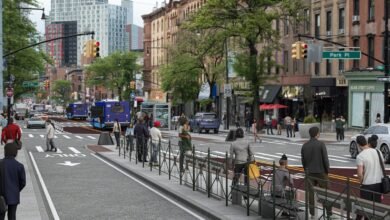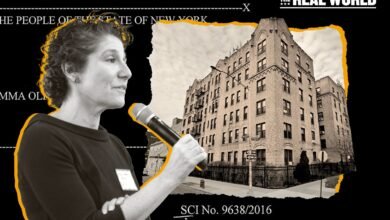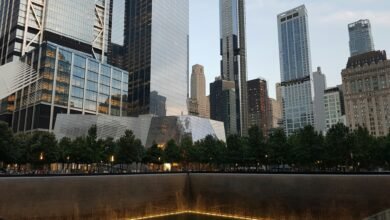There are no dark corners in this $6.5M Park Slope townhouse with a rooftop view of the Statue of Liberty
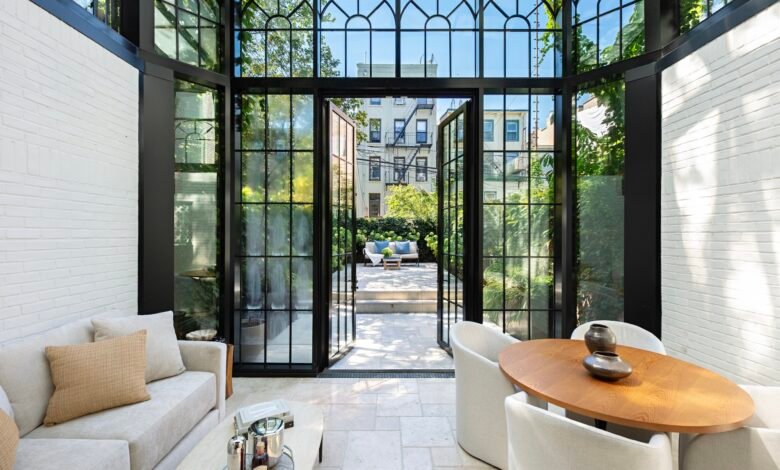
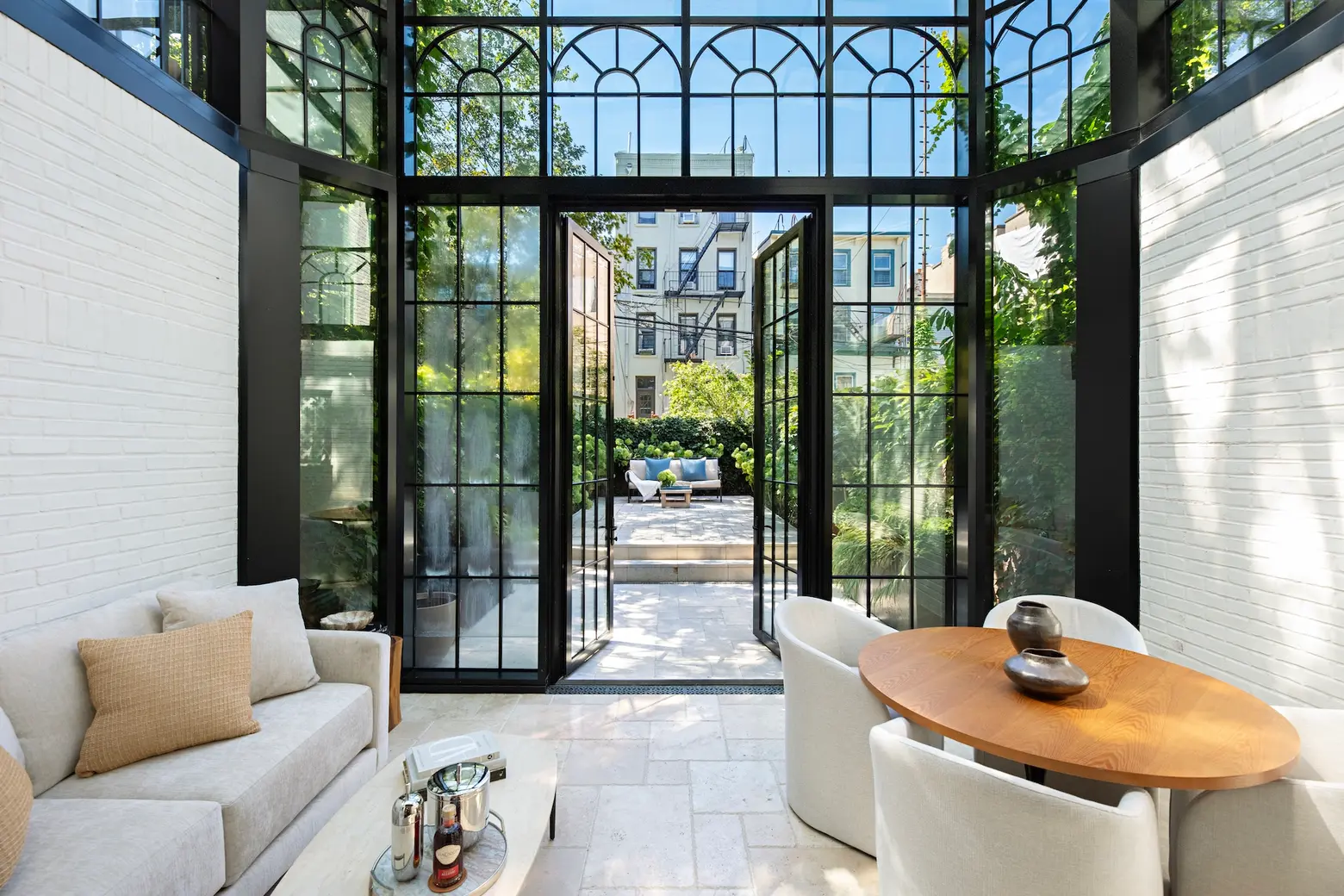
Photo credit: Yoo Jean Han for Sotheby’s International Realty
The 1901 townhouse at 448 6th Street, on a picture-perfect Park Slope block near Prospect Park, is filled with sunlight on four floors. Inside, 3,500 square feet of living space is almost entirely dressed in white for a dazzling overall effect. Asking $6,500,000, the home’s history is showcased in its brick and brownstone facade and bay windows topped with leaded glass.
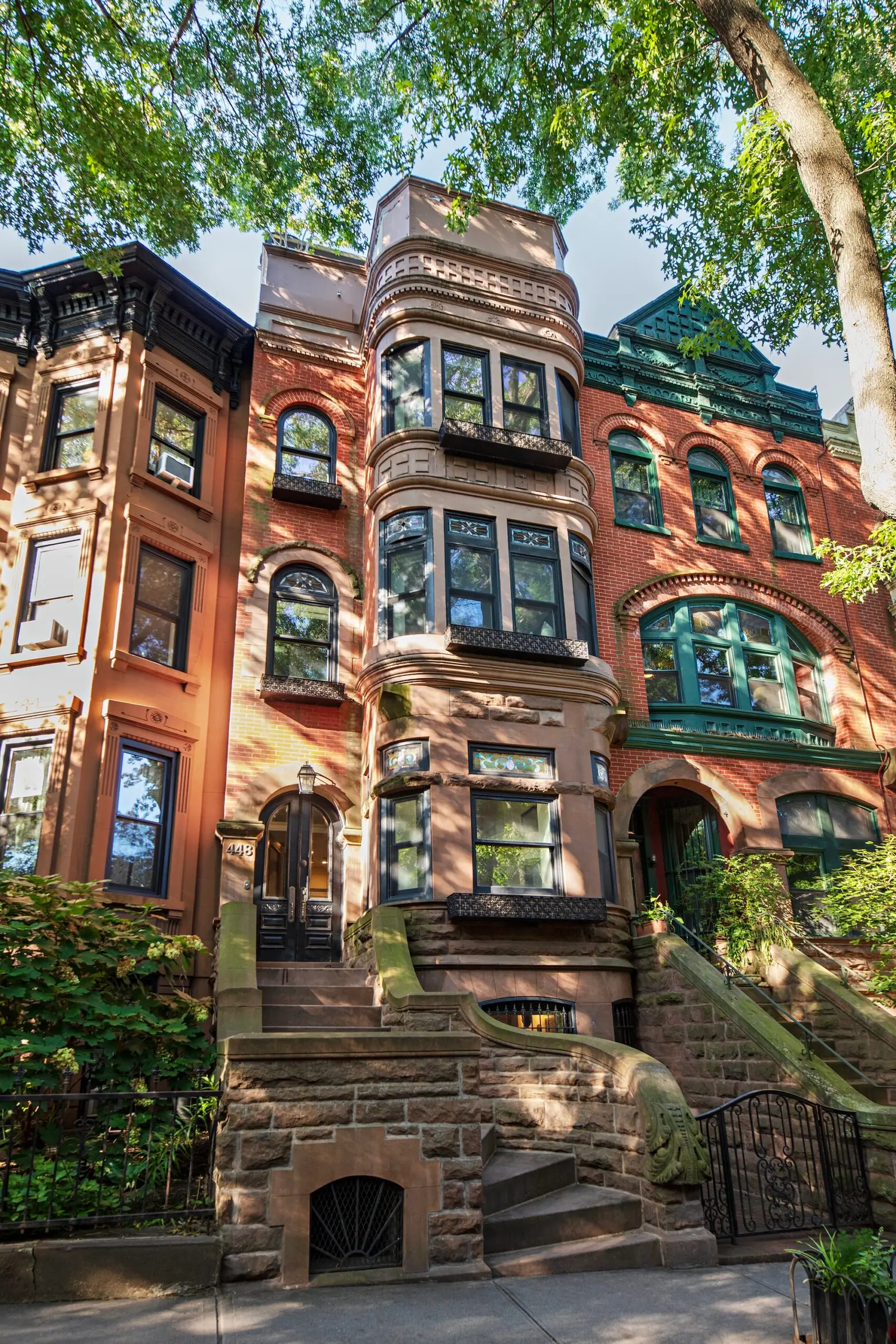
This turn-key home includes 1,200 square feet of landscaped and fully-irrigated outdoor space. Sunlight is put to good use in a stunning solarium, a private garden, and a rooftop deck with dazzling views and a full outdoor kitchen.
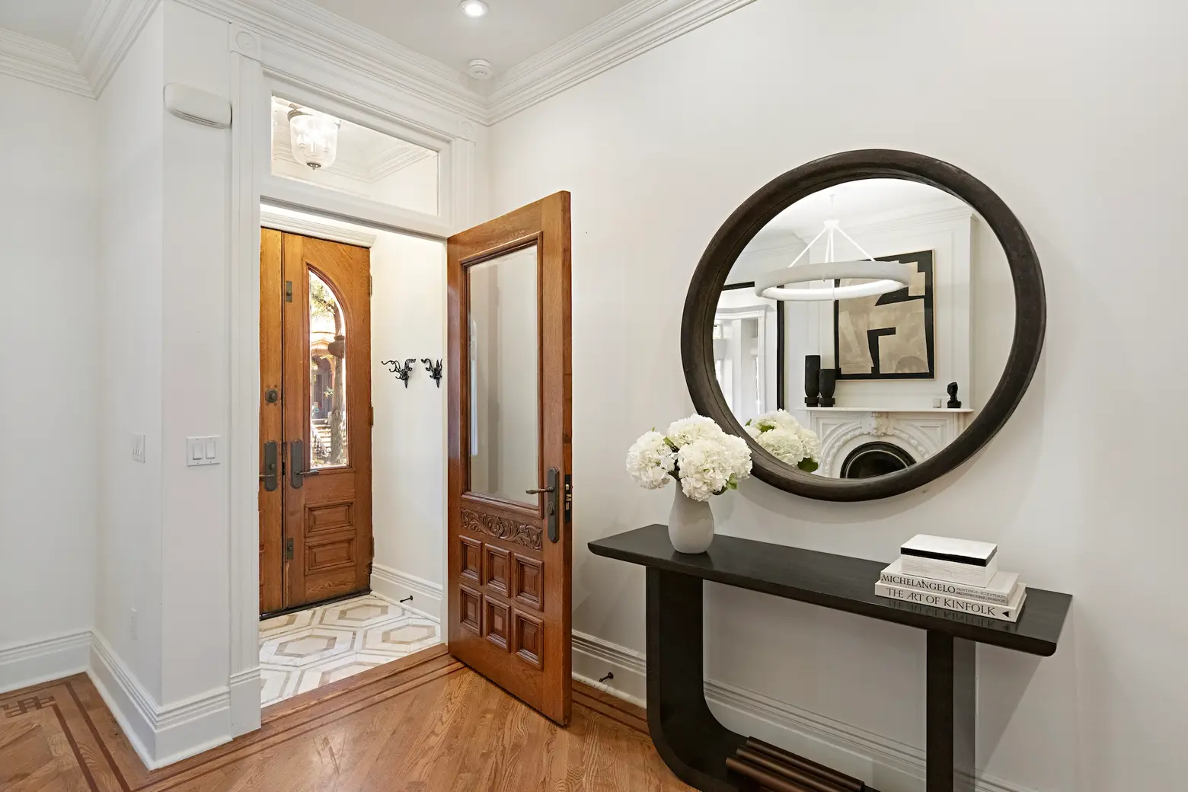
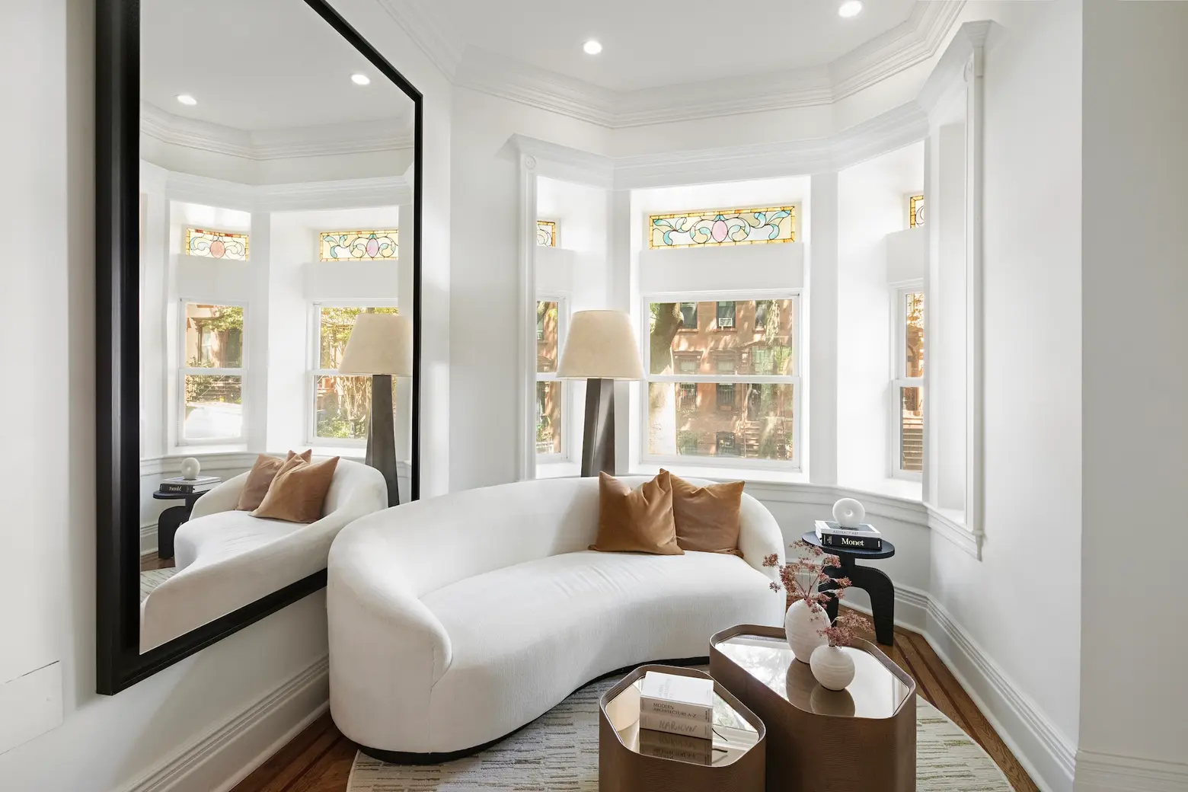
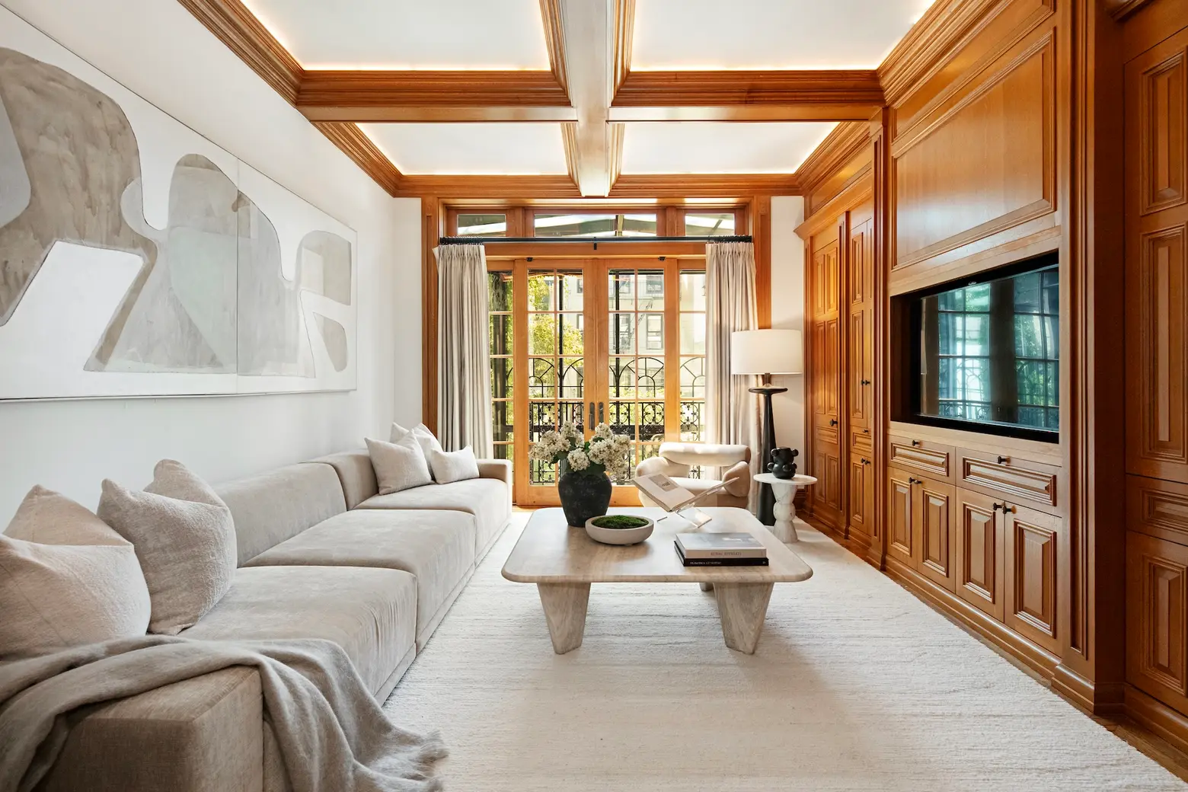
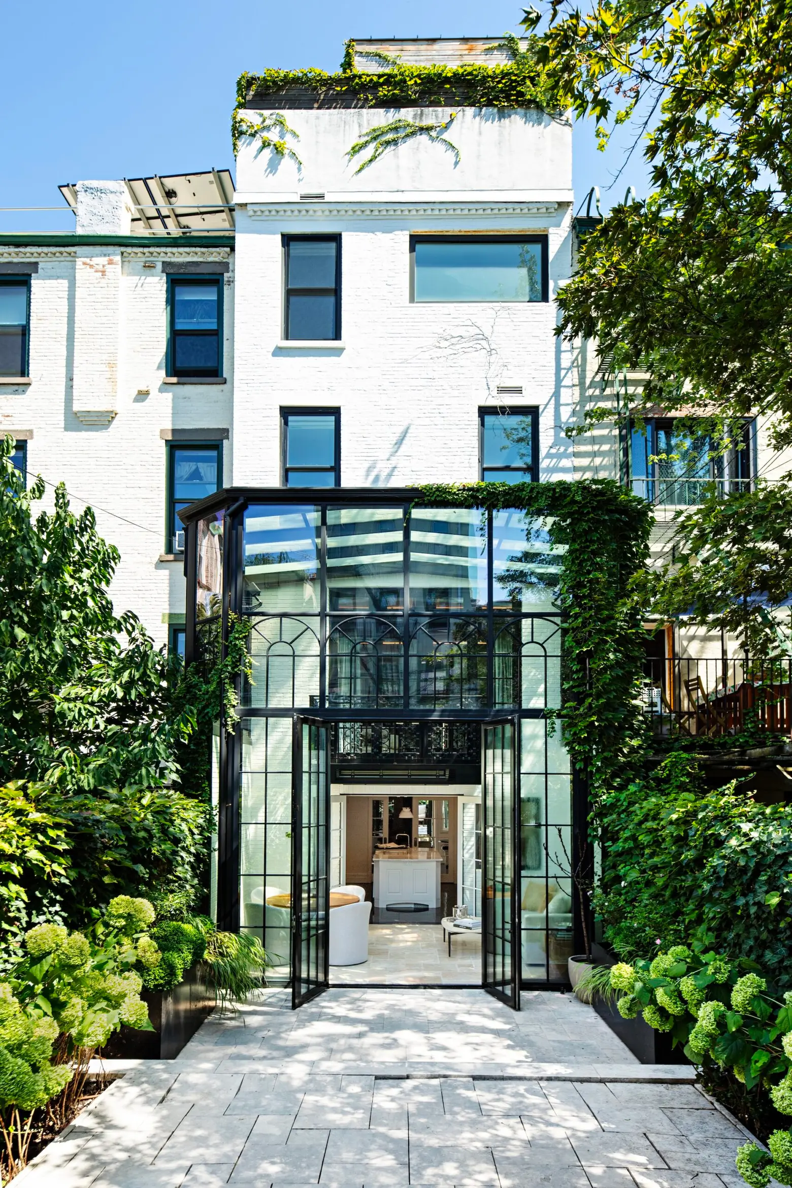
Up the stoop and through a classic pair of brownstone doors, the parlor floor opens beneath high ceilings, framed by restored moldings, hardwood floors, and a grand center stair. Anchoring the front parlor, a gas fireplace features an antique marble mantlepiece sourced from the Plaza Hotel. A cozy living room features coffered ceilings. At the rear is a balcony that overlooks the home’s glass-enclosed solarium and the south-facing garden below.
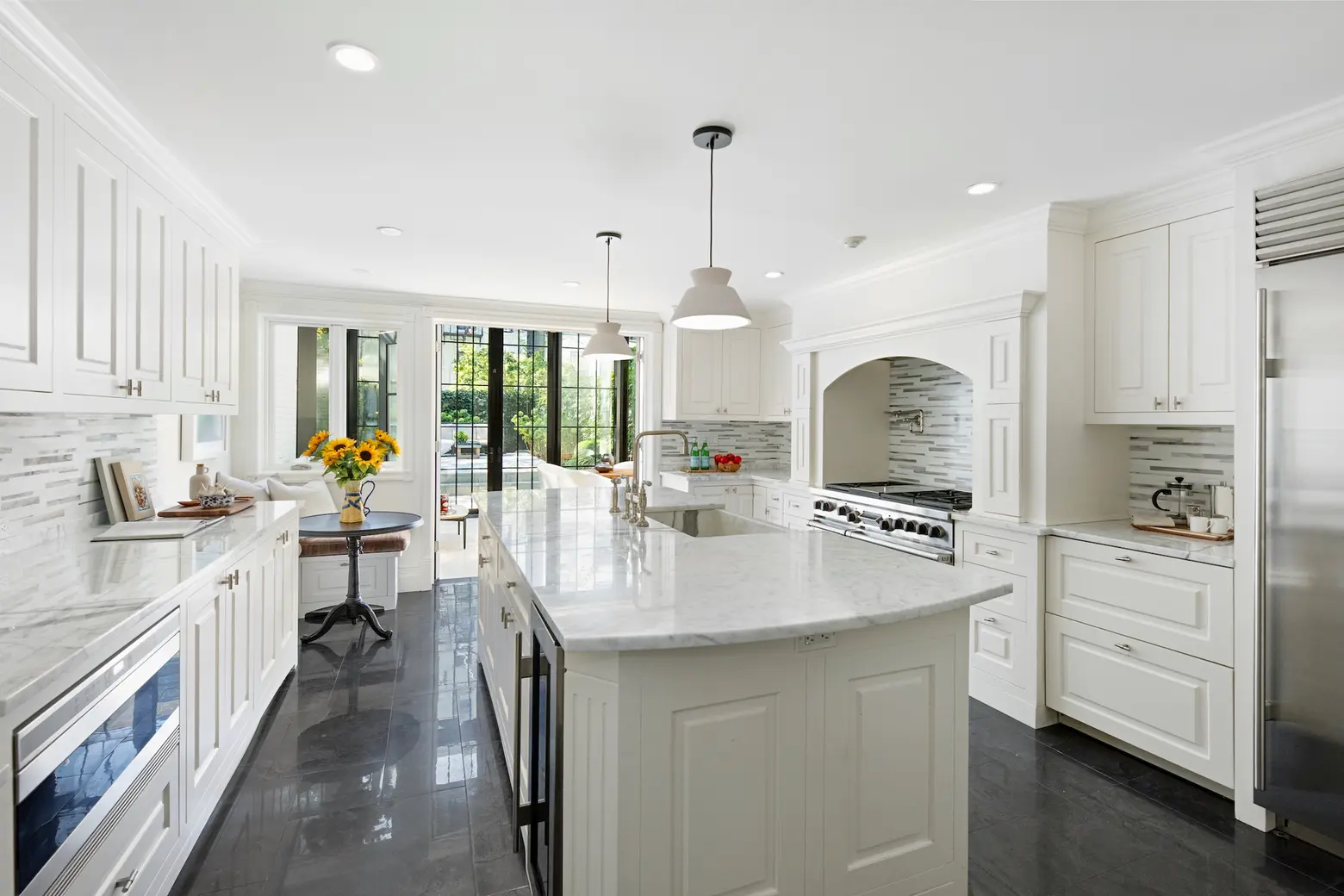
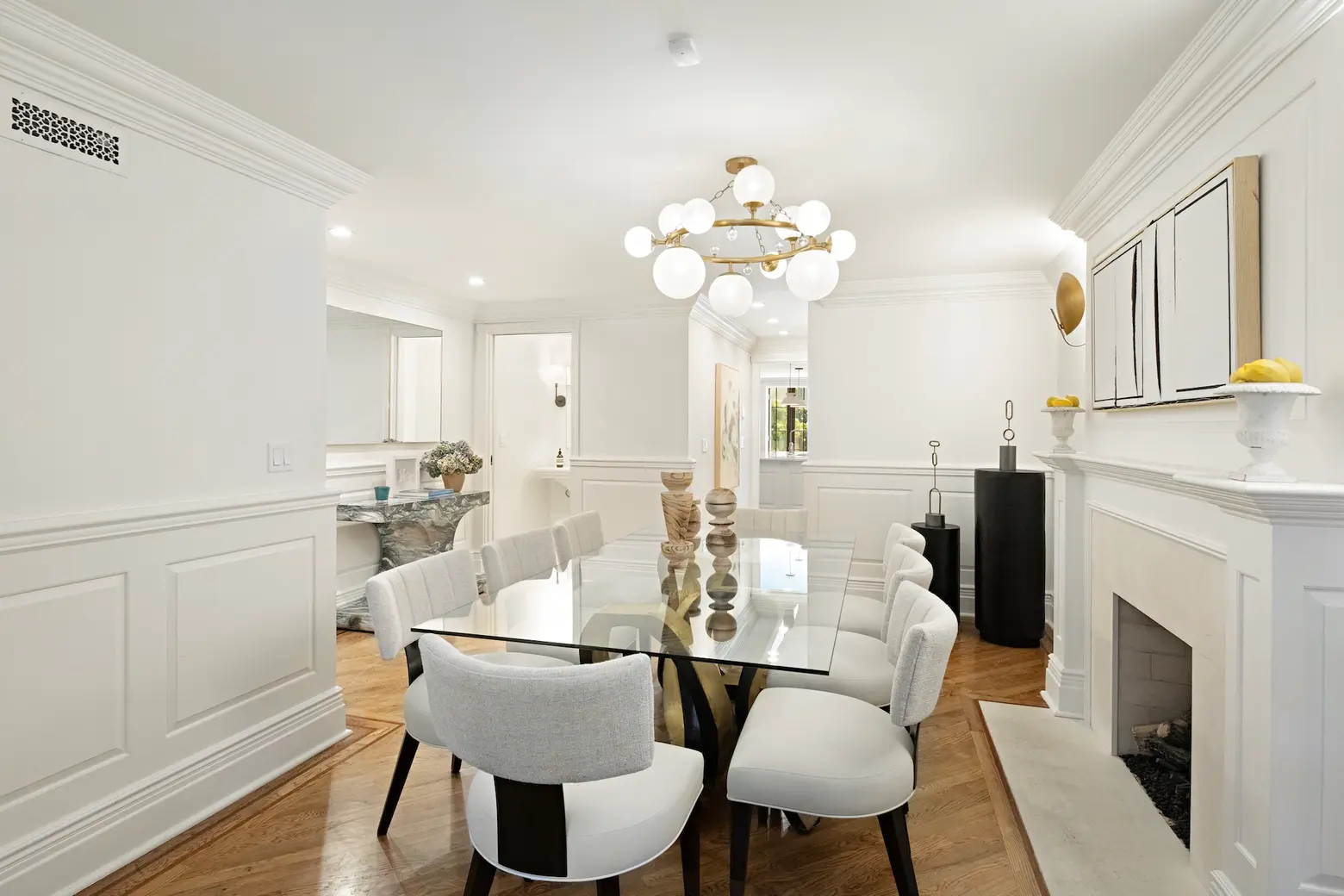
On the garden level, an eat-in kitchen features high-end appliances surrounded by gleaming marble surfaces. Hard-working kitchen tools include a vented 48-inch Wolf double oven with a six-burner range, a Wolf warming drawer, a Sub-Zero 36-inch refrigerator, two under-counter freezer drawers, and a wine cooler.
A bright, open dining room is wrapped with wainscoting and anchored by a gas fireplace.
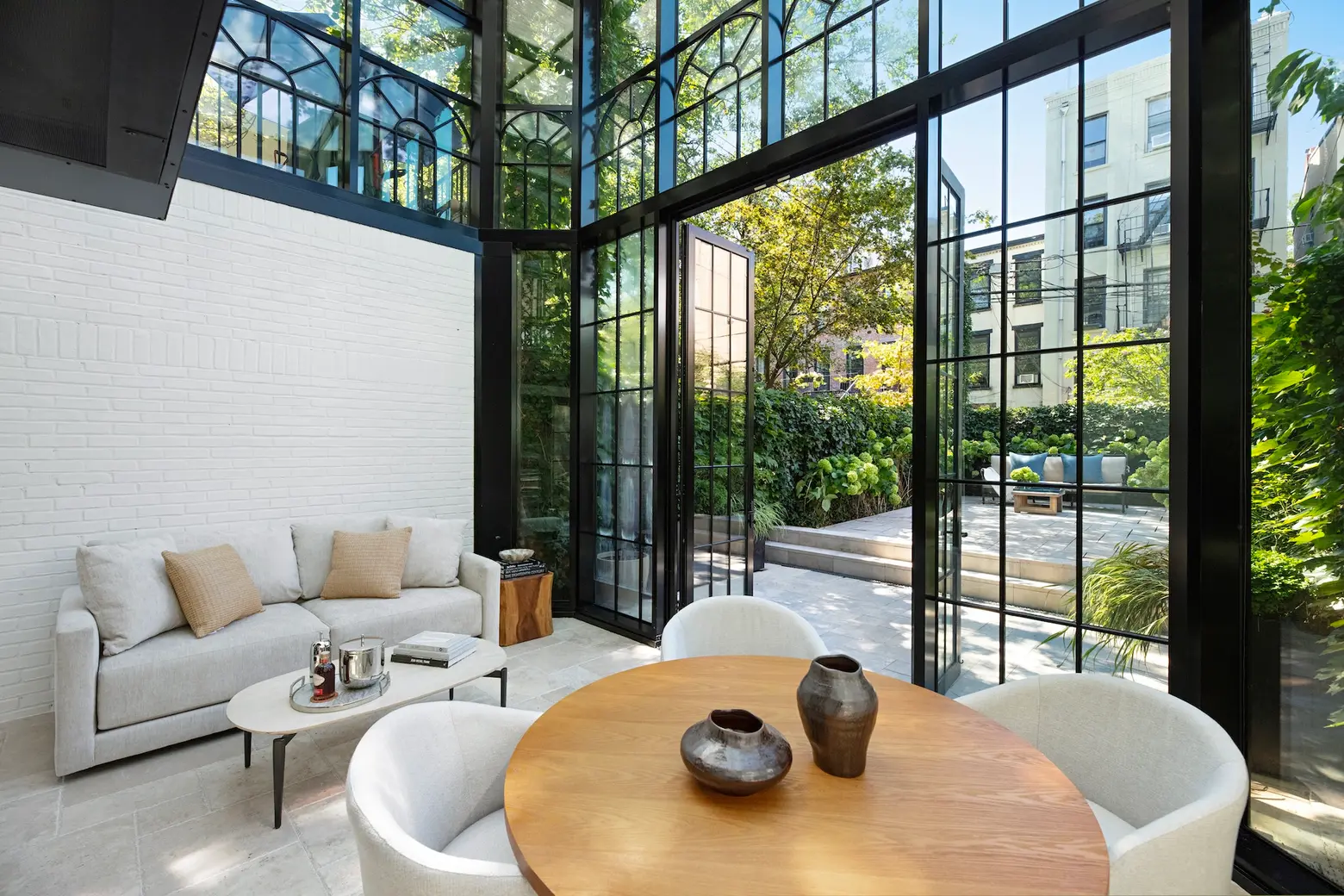
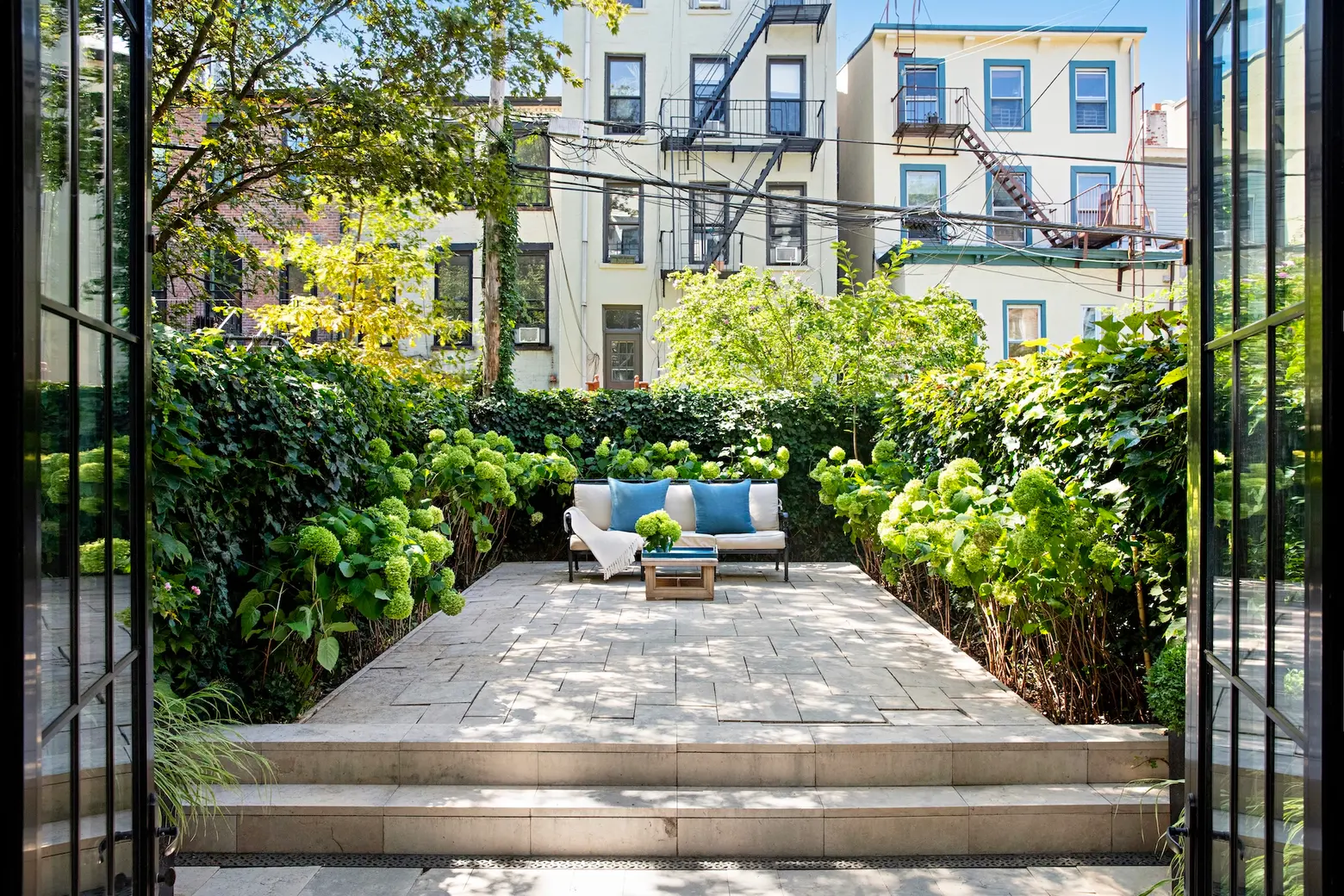
Off the kitchen, a two-story glass-enclosed solarium rises to 20 feet. Perfect for indoor/outdoor living, this one-of-a-kind space is temperature-controlled by way of custom windows that allow for air flow. Beyond is a landscaped garden lined with hydrangeas.
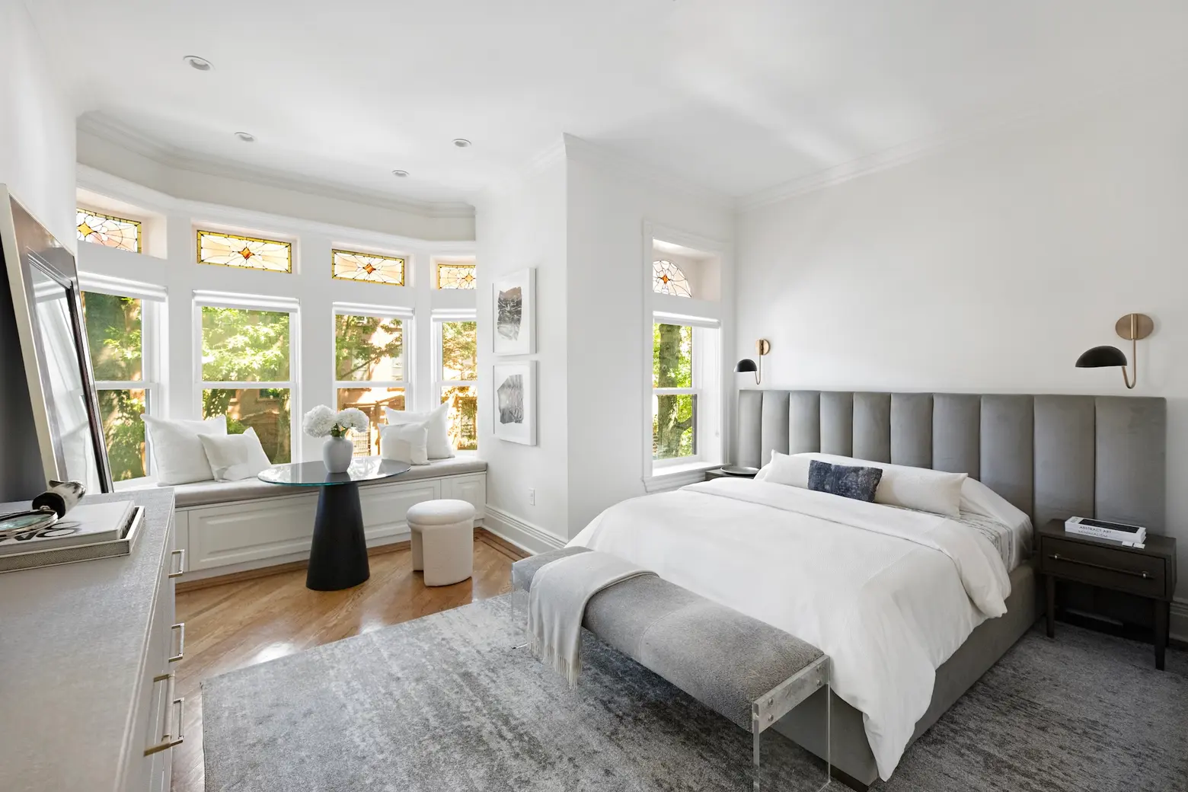
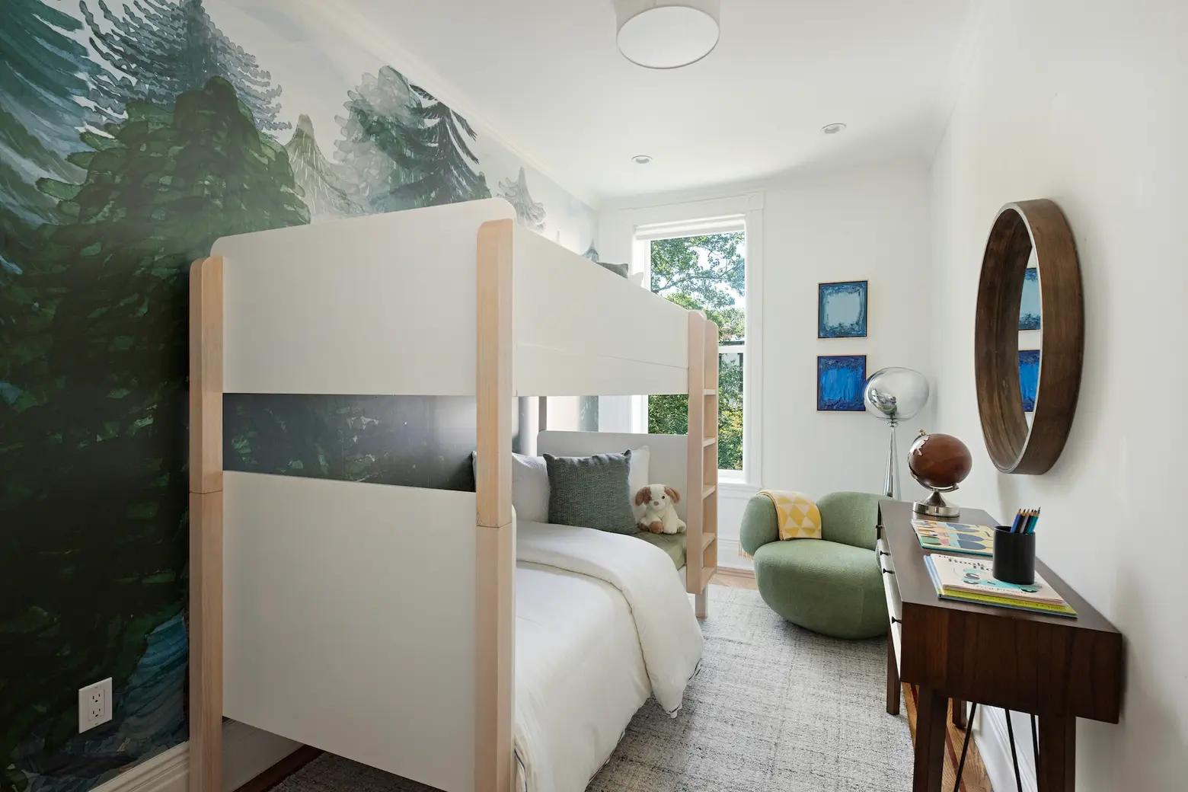
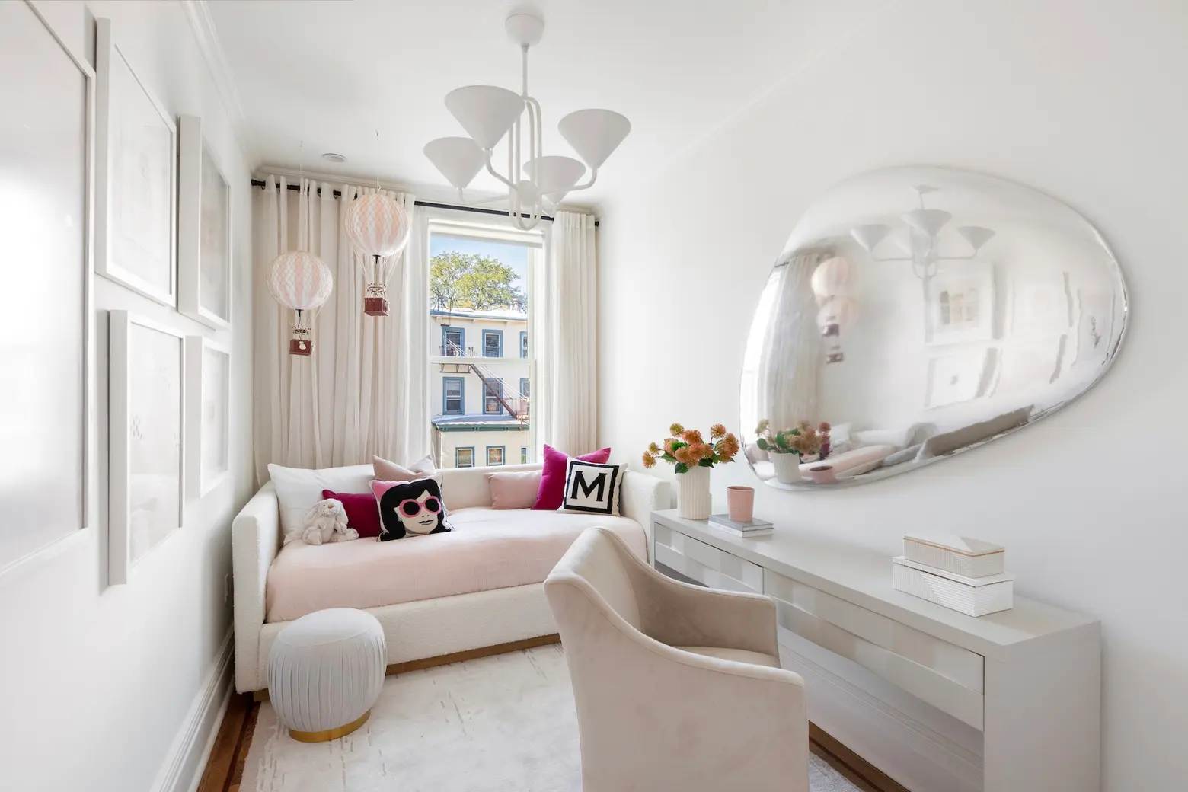
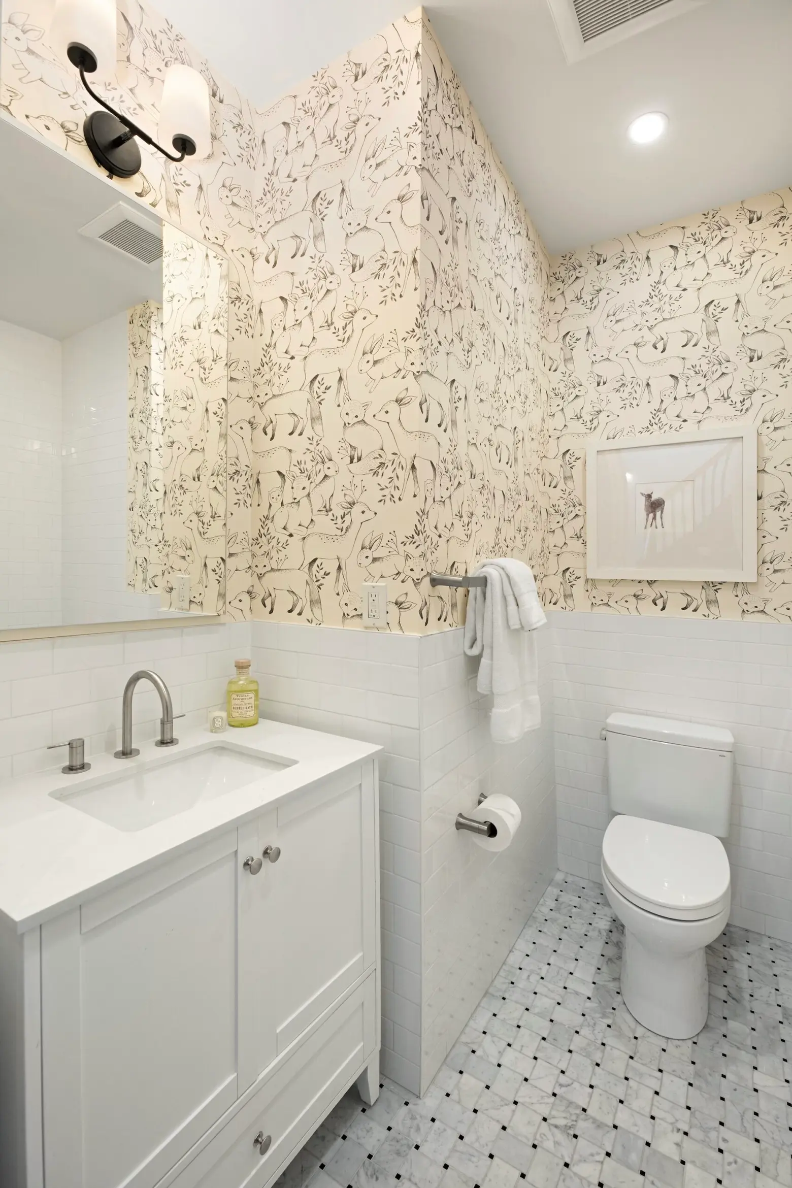
The third floor offers three bedrooms, including a large chamber with bay window seating and an en-suite bath. Two more south-facing bedrooms share a second full bath; a cedar-lined linen closet serves this floor as well.
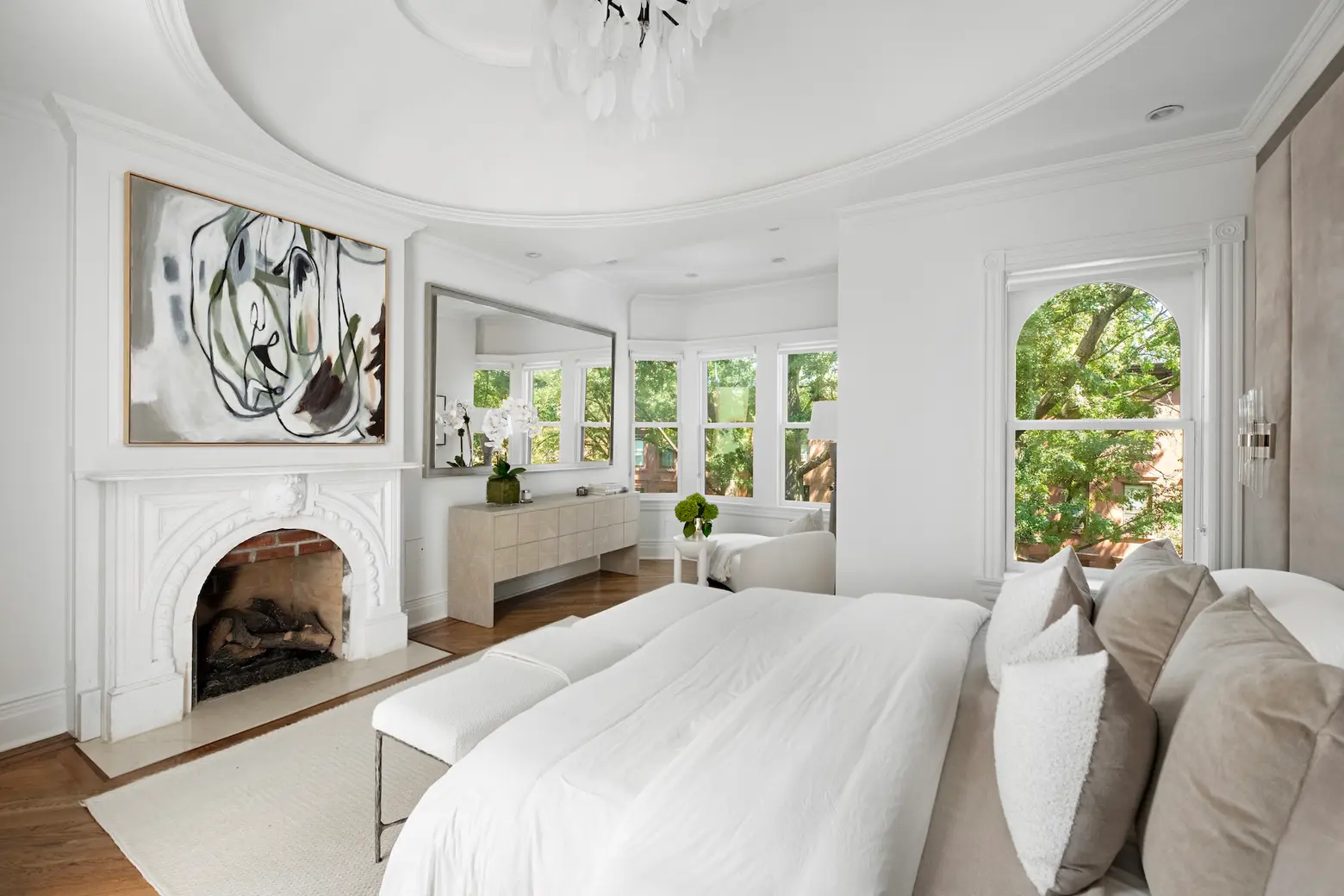
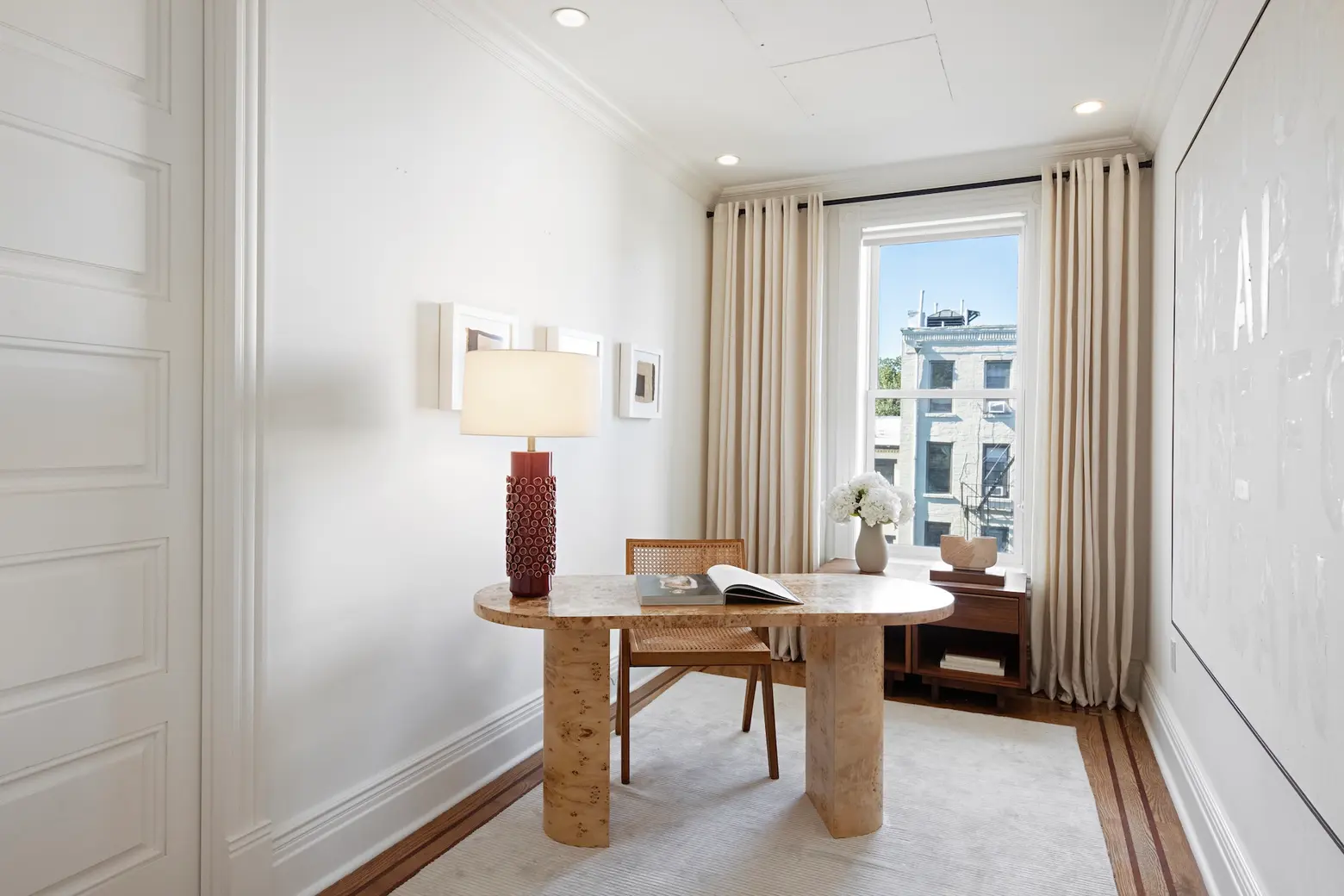
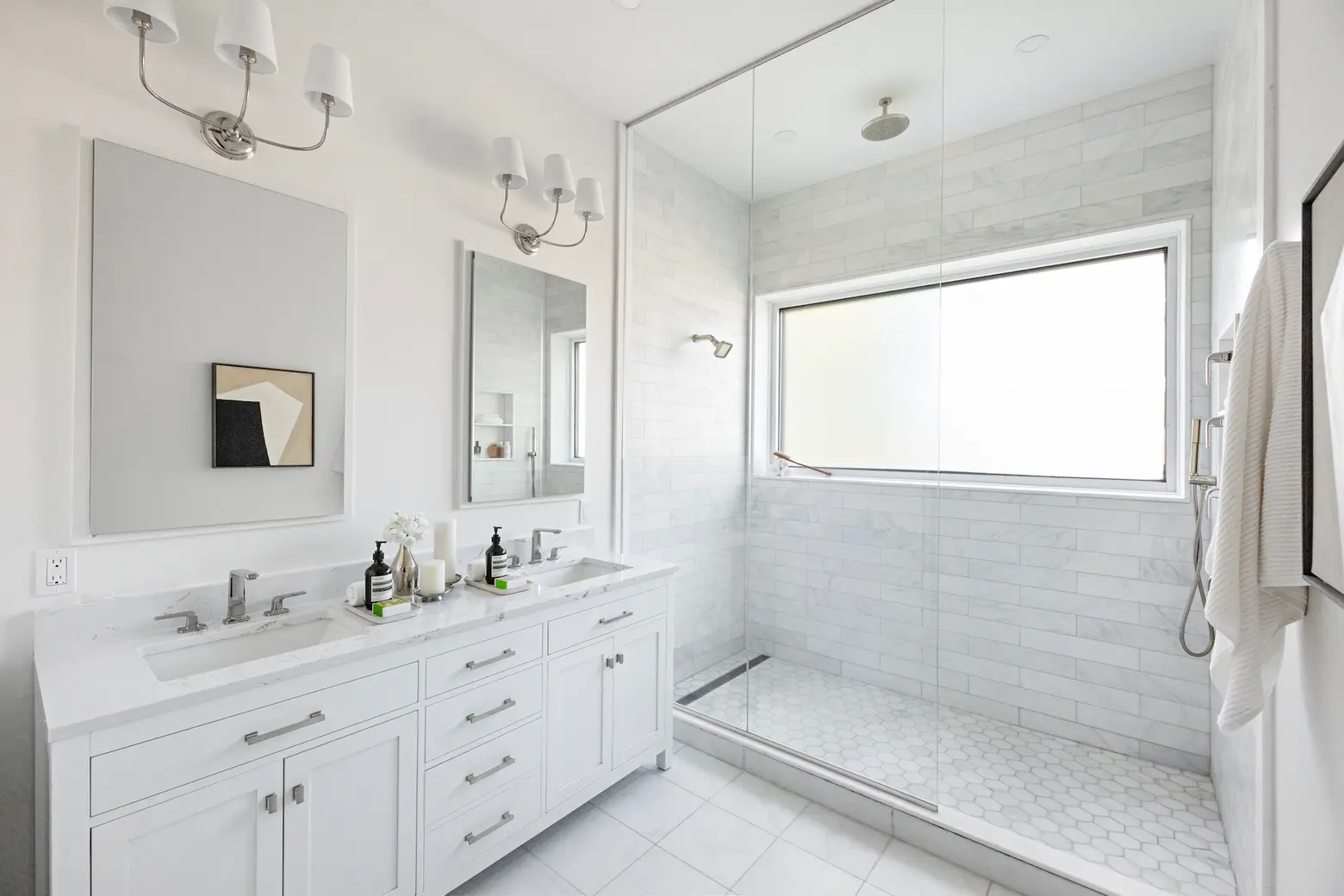
The home’s fourth floor holds a luxurious primary suite. The elegant bedroom offers a gas fireplace and a reading nook overlooking the street below. A walk-through closet accesses a renovated bath. A second chamber can be a cozy office, dressing room, or fifth bedroom.
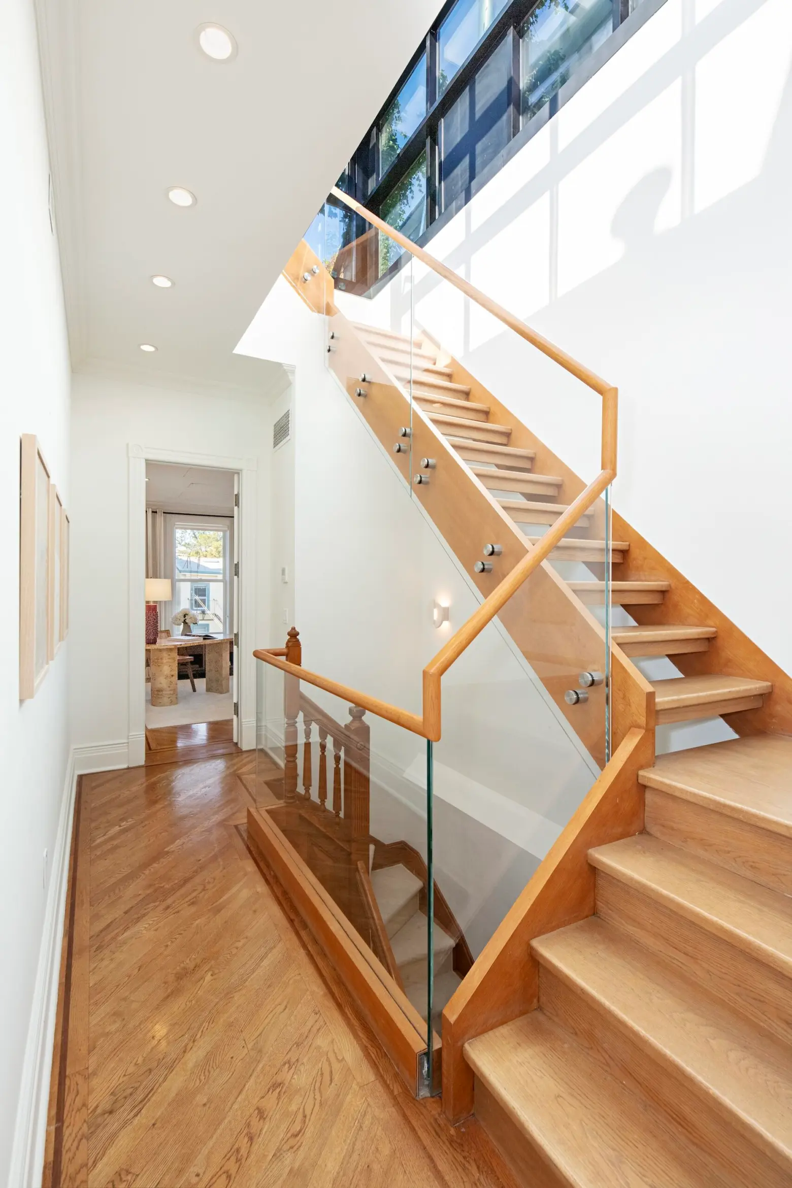
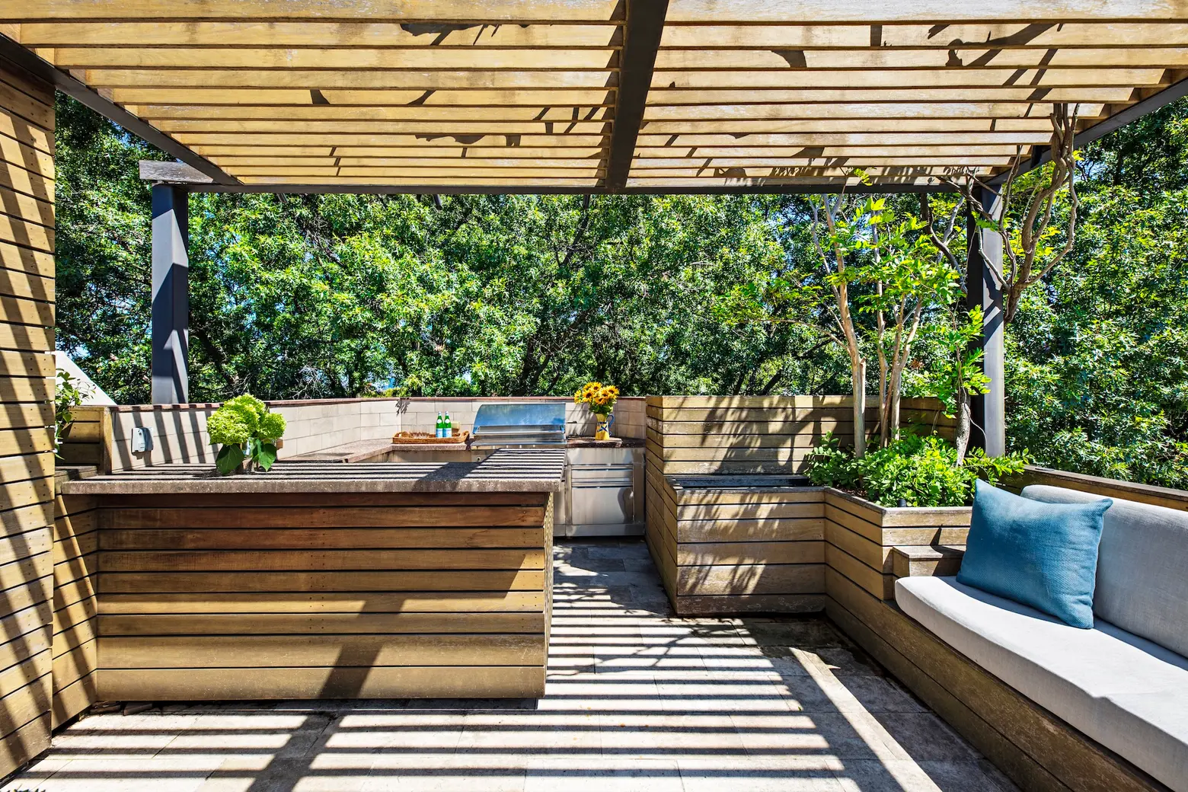
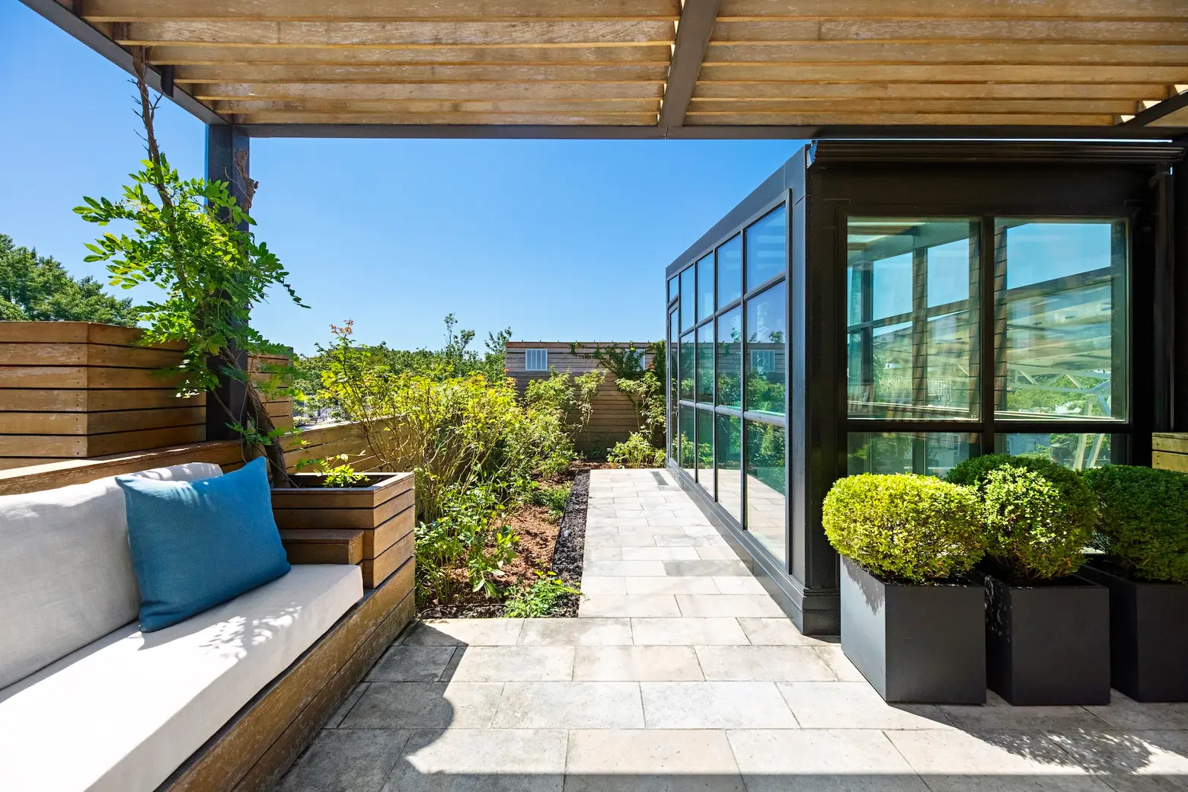
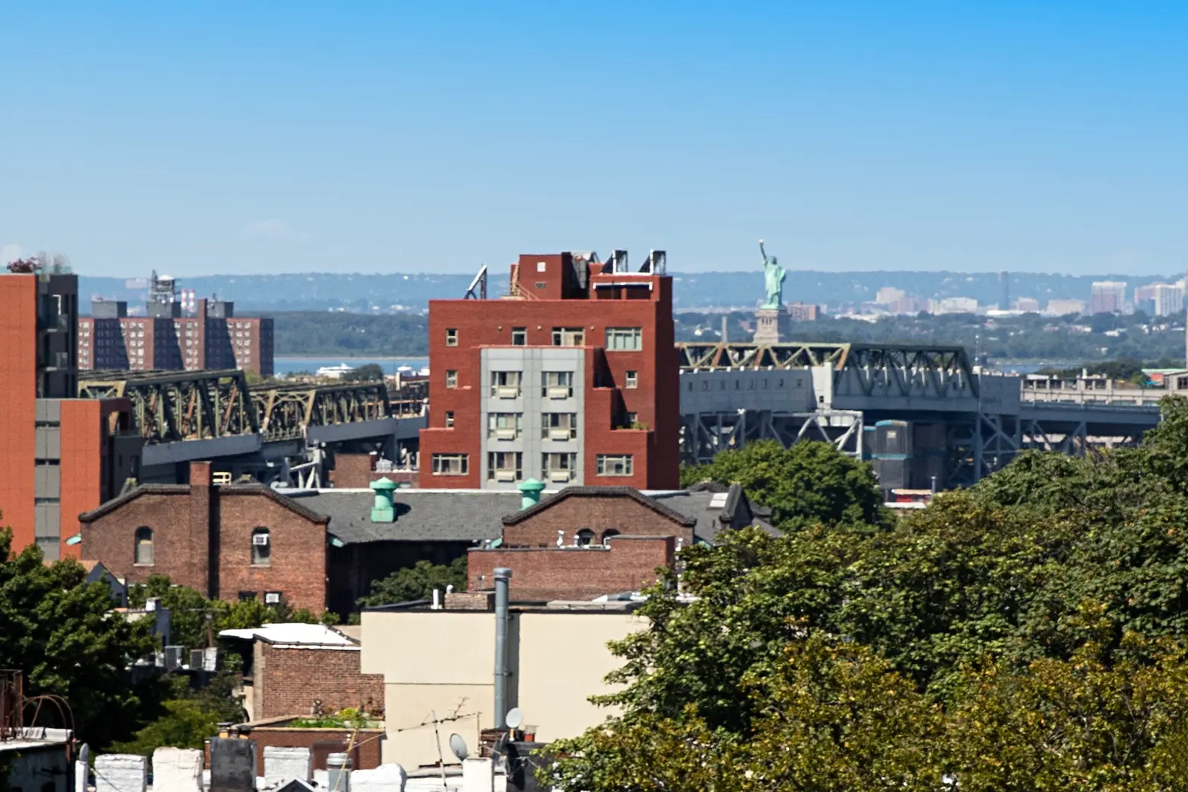
Climbing skyward, a glass-wrapped stairway accesses a peerless rooftop oasis. With a paved garden at its center, this amazing outdoor space offers dramatic sunset views of the Manhattan skyline, the New York Harbor, and the Statue of Liberty. Beneath a wisteria-covered pergola sits a full outdoor kitchen.
On the home’s lowest level, a finished cellar offers a laundry room and a flexible open space with lots of potential as a gym or storage zone. Behind the scenes, the home has been updated with zoned central air conditioning, new windows, and a security system.
[Listing details: 448 6th Street by Roberta Golubock of Sotheby’s International Realty – East Side Manhattan Brokerage]RELATED:
Photo credit: Yoo Jean Han for Sotheby’s International Realty
Get Insider Updates with Our Newsletter!
Source link


