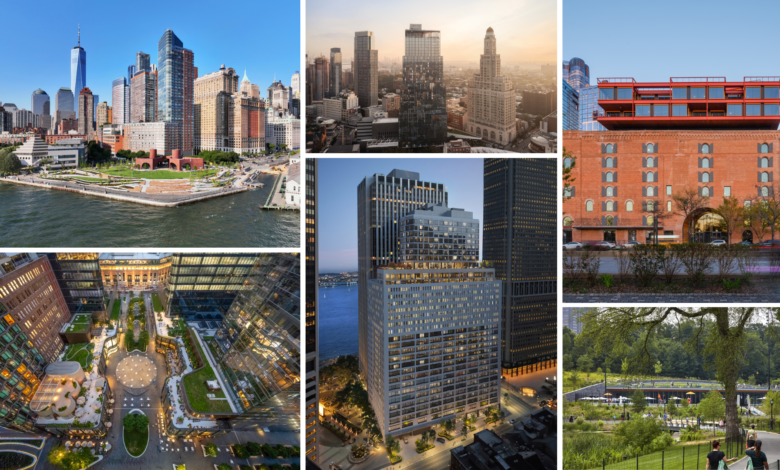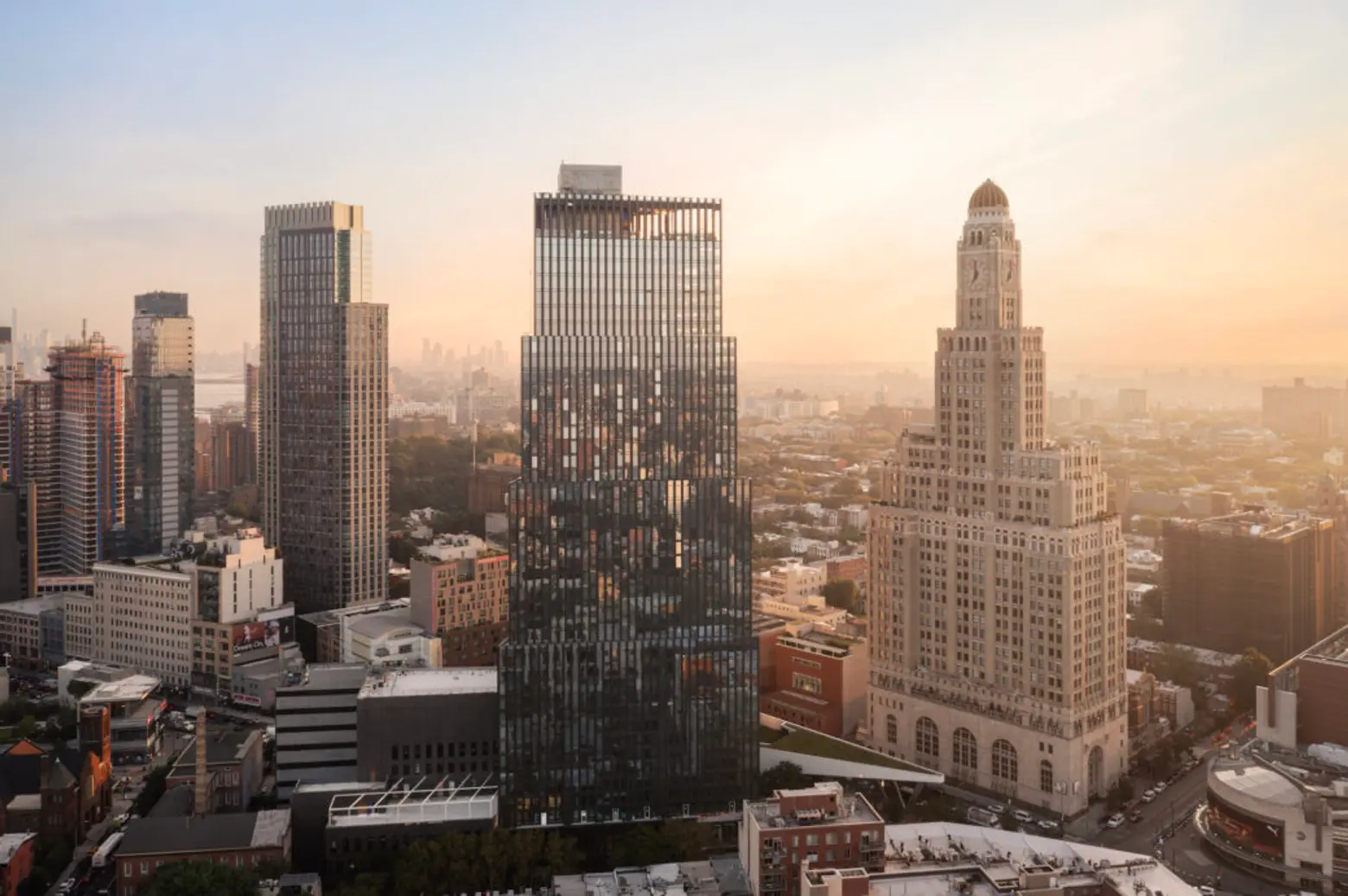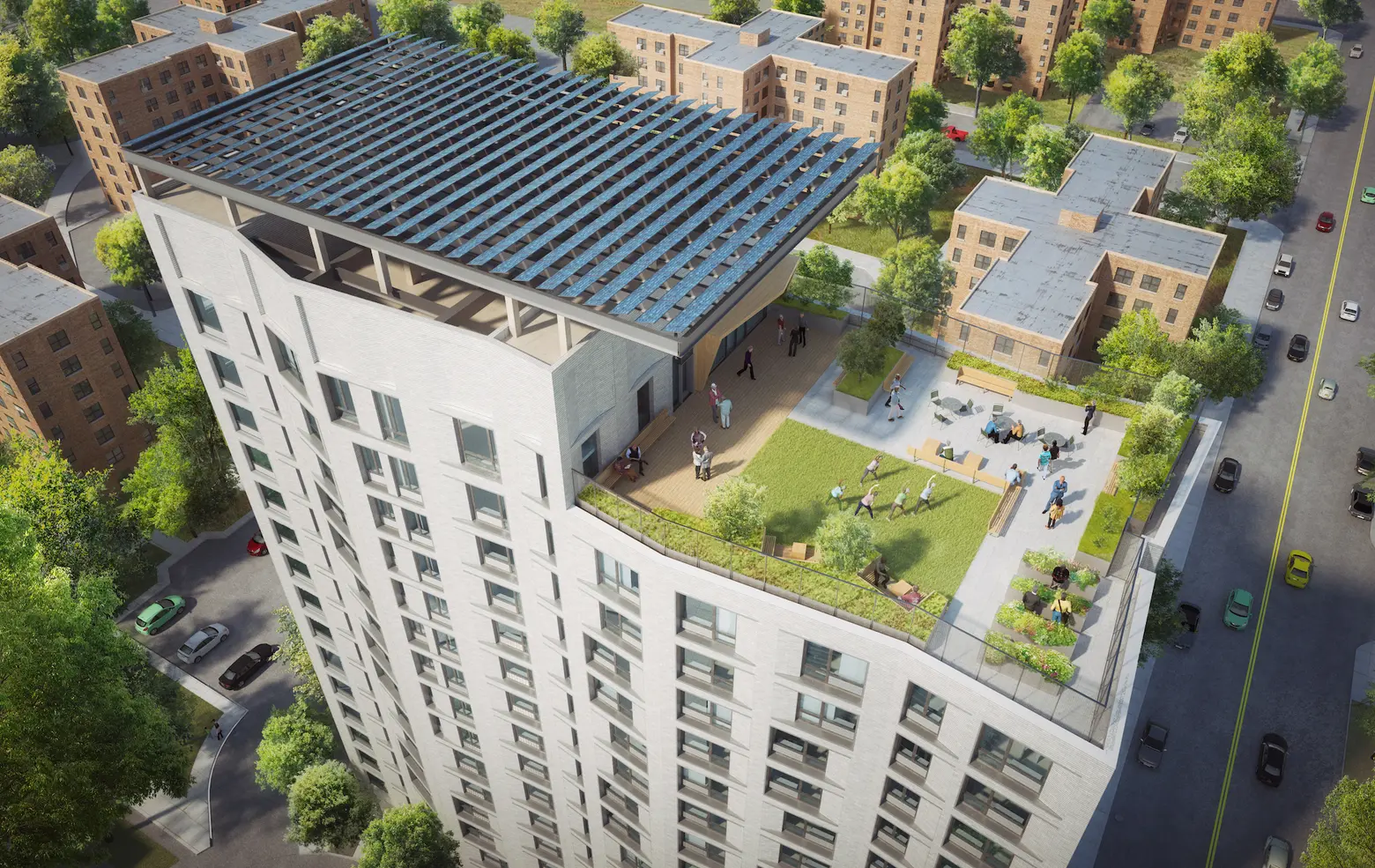The best design tours to book during Archtober 2025


New York City’s annual Archtober festival, which celebrates the city’s defining architecture, has returned for its 15th year. This year’s theme, “Shared Spaces,” invites participants to rethink how New Yorkers “move, connect, and live together.” As part of the festival, Archtober’s Building of the Day series lets visitors embark on architect-led tours of featured projects across all five boroughs. Ahead, discover a selection of tours not to be missed, from the transformation of Chelsea’s historic Terminal Warehouse to the nation’s largest office-to-residential conversion in the Financial District.

After decades in the making, Brookfield Properties officially completed Manhattan West in January 2024. Designed by Skidmore, Owings & Merrill (SOM), the mixed-use campus rises above active railroad tracks in Midtown West and features six buildings: four office towers, a residential tower, and a boutique hotel. The development also includes retail space and two acres of public open space, marking a major achievement in architecture, engineering, and urban design. A tour of the sprawling campus takes place on October 8 from 12 p.m. to 2 p.m. You can add your name to the wait list here.

Once a major industrial and commercial hub—and later a famed nightclub in the 1980s and 90s—the nearly 135-year-old Terminal Warehouse has been reborn as a modern workplace, with its distinctive heavy timber, brick, and steel facade and structure still intact. The $1 billion renovation, led by COOKFOX Architects and New Line Structures, introduces a striking central courtyard and six new overbuilt floors, while achieving LEED Platinum and WELL Gold certifications. Originally, the city’s first major industrial facility with direct access to the Hudson River, street, and rail lines, the structure has reclaimed its role as a vital connector in Chelsea. The warehouse will host a tour on October 14 from 12 p.m. to 1:30 p.m. Add your name to the wait list here.

Standing as New York City’s first-ever all-electric skyscraper, 505 State Street is part of the first phase of Alloy Development’s mixed-use Alloy Block development in Downtown Brooklyn. Rising 44 stories with 441 apartments, the tower replaces all functions that would normally run on gas with electricity, while apartments come equipped with sustainable features such as induction cooktops and heat-pump dryers. Base-building systems, including HVAC and hot water heating, run entirely on electricity, eliminating carbon emissions from both individual apartments and the building as a whole.
Residents enjoy extensive amenities, from a 24-hour attended lobby with a coffee shop and community concierge to a gym, yoga studio, grow room, screening room, and coworking space. On the 42nd floor, a rooftop pool, outdoor terrace, and reservable cabanas with grills offer sweeping views of the city. A tour of the sustainable skyscraper takes place on October 15 from 12 p.m. to 1:30 p.m. Sign up for the waitlist here.

Holding the title of the nation’s largest office-to-residential conversion, this former 1960s office tower at 25 Water Street—once home to JPMorgan Chase and the New York Daily News—is now a luxury apartment building with 1,320 residences and 100,000 square feet of amenities. The building, now called “SoMA” for its location in “South Manhattan,” was converted during a two-year redevelopment designed by CetraRuddy.
The project is an architectural feat, transforming a windowless brick Brutalist building into a structure designed for modern residential living. Two light wells were carved at the center of the building to allow in natural light and air, while a large portion of the facade was removed and replaced with windows. Ten additional stories were added overhead, raising the building to 32 stories. A tour of SoMA will take place on October 16 from 12 p.m. to 1 p.m. You can sign up for the wait list here.
The Harlem River Houses, NYC’s first purpose-built, federally funded public housing development, has undergone a major revitalization that brings the 1930s-era, seven-building complex into the 21st century. Led by Curtis + Ginsberg Architects, the landmarked development received a holistic renewal that restored its distinctive open spaces, including the central courtyard and fountain, natural outdoor amphitheater, playgrounds, landscaped grounds, and integrated public art.
The project also introduced energy and safety upgrades that enhance residents’ health and strengthen the community’s social well-being. Improvements include new social service facilities, management offices, and retail space. The revitalization was recognized with a 2025 Lucy G. Moses Preservation Award and a 2025 SARA NY Design Award of Merit. You can take a tour of the scenic grounds on October 17 from 12 p.m. to 1:15 p.m.
Located at 46 Lafayette Street, the Jack Shainman Gallery occupies the landmarked McKim, Mead & White–designed “Clock Tower building,” originally commissioned as the New York Life Insurance Company headquarters. The renowned firm took over the project after the sudden death of its initial architect, Stephen Decatur Hatch.
After a multi-year renovation led by Gloria Vega Martín of AOR-VIQ Architecture, the gallery opened its doors in the Tribeca building in 2024, now its headquarters. The redesigned space provides a flexible, adaptive environment that accommodates each artist’s needs while offering visitors an immersive experience. Take a tour of the gallery on October 18 from 3 p.m. to 4:15 p.m.

Casa Celina, a 16-story tower at NYCHA’s Sotomayor Houses in the Bronx’s Soundview neighborhood, provides 204 affordable apartments for seniors, delivering much-needed housing for the area’s older residents. Designed by Magnusson Architecture and Planning, the project encourages social connection with a variety of shared spaces, including a fitness room with an adjoining rooftop terrace, lounges on every floor, a library, laundry rooms, and community rooms. Social services are available on the ground floor for both residents and community members, while storefront windows create a visual link to the surrounding neighborhood.
The all-electric building incorporates sustainable features such as a rooftop solar array and angled recessed windows that reduce heat gain. Designed with residents’ mental health in mind, the building emphasizes natural light through large windows and fosters connection through abundant shared spaces that help prevent isolation. Take a tour of the building on October 22 from 12 p.m. to 1:15 p.m.

In April, just in time for its 15th anniversary, Brooklyn Bridge Park unveiled a new scenic and accessible gateway into the beloved waterfront space. Designed by Michael Van Valkenburgh Associates and Tod Williams Billie Tsien Architects, the pavilion and plaza act as a welcoming front porch to the 85-acre park, featuring lush landscaping and sweeping views of the East River and Manhattan. Nestled within a grove of honey locust and ginkgo trees atop a small knoll, it’s easily accessible via wide stairways and gently sloping paths.
Comprising three stone structures, the pavilion opens onto the park with two-tone pavers that improve pedestrian flow. Energy-efficient elements, including photovoltaic shingles on the roof, generate enough power to run Pier 1 entirely, allowing the pavilion to achieve net-zero status. The pavilion and plaza’s debut marks another milestone in Brooklyn Bridge Park’s transformation from a gritty industrial waterfront into one of NYC’s most treasured public green spaces. Visitors can stroll through the serene landscape during a tour hosted by the Center for Architecture on October 23 from 12 p.m. to 1 p.m. You can add your name to the wait list here.

Located at 40 Bruckner Boulevard in the Mott Haven section of the Bronx, the 12-story Bruckner House bridges the neighborhood’s industrial past and its recent wave of residential growth, blending both influences into a modern loft aesthetic. Designed by S9 Architecture, the property includes 365 apartments—110 of them designated as affordable—and features a sunken indoor garden that anchors 30,000 square feet of amenities. You can take a tour of the building on October 24 from 12 p.m. to 1:15 p.m.
Designed by FXCollaborative, this innovative project gives the historic Calvary Baptist Church a new home within a 30-story office tower on West 57th Street. The development accommodates the growing congregation while also delivering dynamic commercial space in Midtown Manhattan. Occupying eight of the building’s 30 stories, the church’s new home doubles its worship space and adds areas for educational programming, community outreach, and other ministries. FXCollaborative drew inspiration from the symbolism of water and reflection for the interior design, creating a double-curved, wood-clad sanctuary conceived as a precious, protected object within the larger space. You can explore the space on October 31 from 10 a.m. to 11:15 a.m.

Nestled within a scenic pocket of historic landscape at the northern end of Central Park, the Davis Center opened in April, serving as a vital new community hub and restoring park access for historically underserved neighborhoods along the park’s northern edge. Designed by Susan T Rodriguez | Architecture • Design and Mitchell Giurgola Architects in collaboration with the Central Park Conservancy, the facility is built into the site’s steep topography and adapts to each season—functioning as a pool in summer, an ice rink in winter, and a green lawn in spring and fall. The project represents the Conservancy’s most ambitious capital initiative to date and marks a major milestone in its decades-long effort to revitalize the park’s north end.
The Davis Center replaces the outdated Lasker Rink and Pool, which opened in the 1960s and was long considered an eyesore, plagued by flooding caused by engineering miscalculations. A green roof now tops the building, offering views of the Harlem Meer, while beneath it, a soaring, light-filled gathering space with a wooden ceiling opens to the outdoors. Visitors will find amenities including locker rooms, skate rentals, public restrooms, and concessions. You can take a tour of the center on October 29 from 12 p.m. to 1:30 p.m. Sign up for the wait list here.

Wagner Park in Battery Park City now serves as a protective barrier between Lower Manhattan and coastal flooding. The park and pavilion reopened in July after a two-year overhaul that raised much of the 3.5-acre site by 10 feet to conceal a floodwall beneath the central lawn, designed to defend against storm surge. The revitalized green space now features a comprehensive flood risk reduction system with both passive and deployable elements, engineered to withstand a 100-year storm and provide protection through the 2050s based on projected sea level rise.
Designed by AECOM in partnership with the Battery Park City Authority, the park now includes a 63,000-gallon underground cistern for rainwater reuse and an upgraded stormwater management system that uses site grading to direct water into the cistern, maximizing rainwater capture and reuse.
The new pavilion, designed by Thomas Phifer and Partners, is accessible from Battery Place via two sloped gardens or from ramps and stairs along the waterside esplanade. Arched vaults open onto a grand entry piazza, from which sweeping views of the green space, harbor, the Statue of Liberty, and Ellis Island can be enjoyed. A tour of the park and pavilion is scheduled for October 30 from 12 p.m. to 1:15 p.m. Register for the wait list here.
RELATED:
Source link




