See inside the revitalized Gilded Age museum
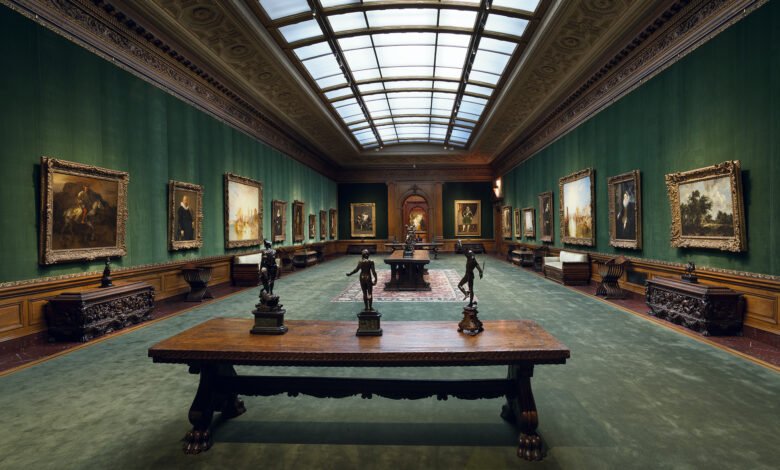
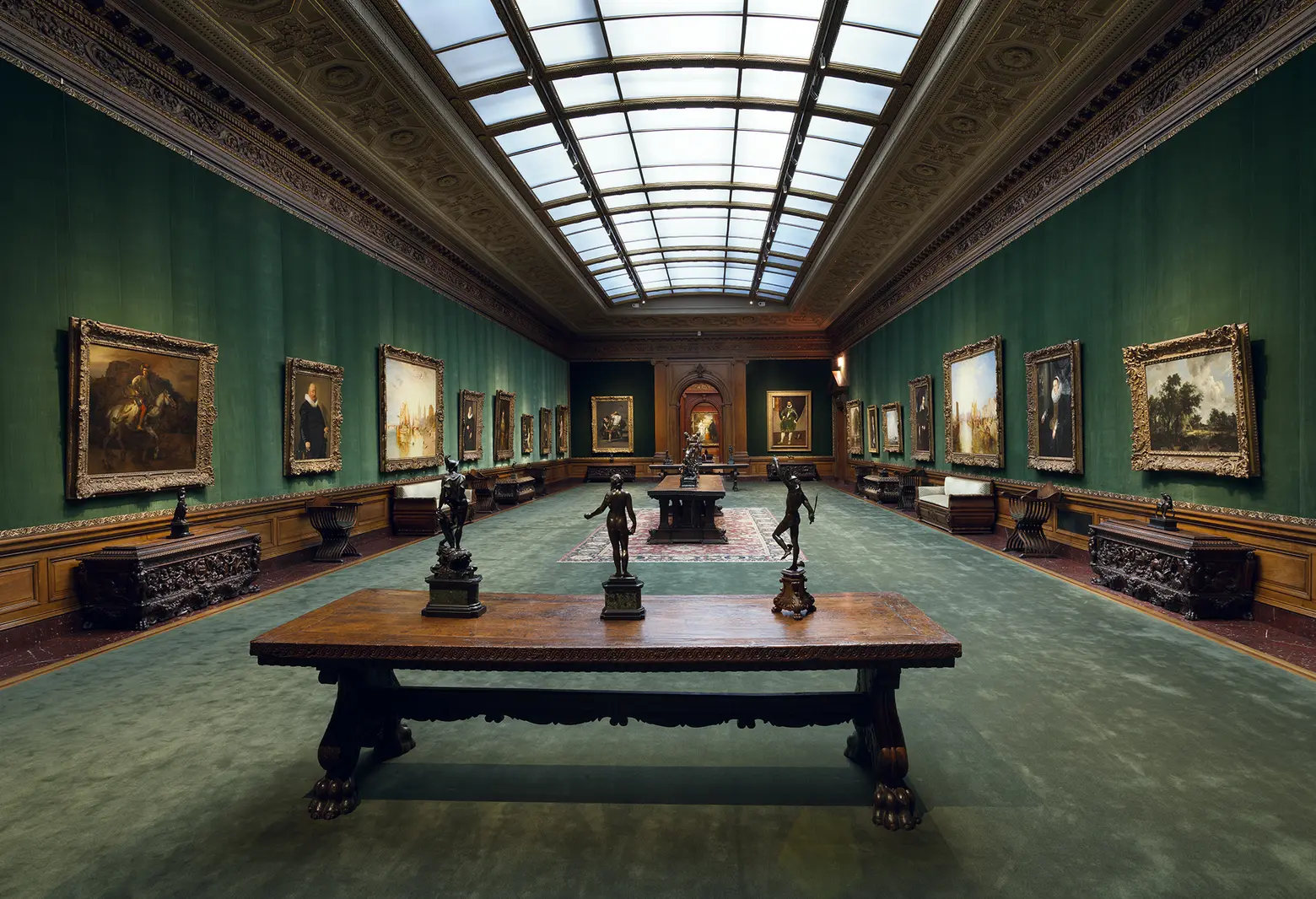
West Gallery, The Frick Collection, New York. Photo: Joseph Coscia Jr.
The Frick Collection is back and more accessible than ever. Following a five-year, $220 million renovation, the Gilded Age house museum reopened on Thursday with more gallery space, an auditorium, improved accessibility, a new cafe, and access to the second floor for the first time. Designed by Selldorf Architects with Beyer Blinder Belle, the project marks the first upgrade and expansion of the 1914 mansion since the home became a museum 90 years ago.
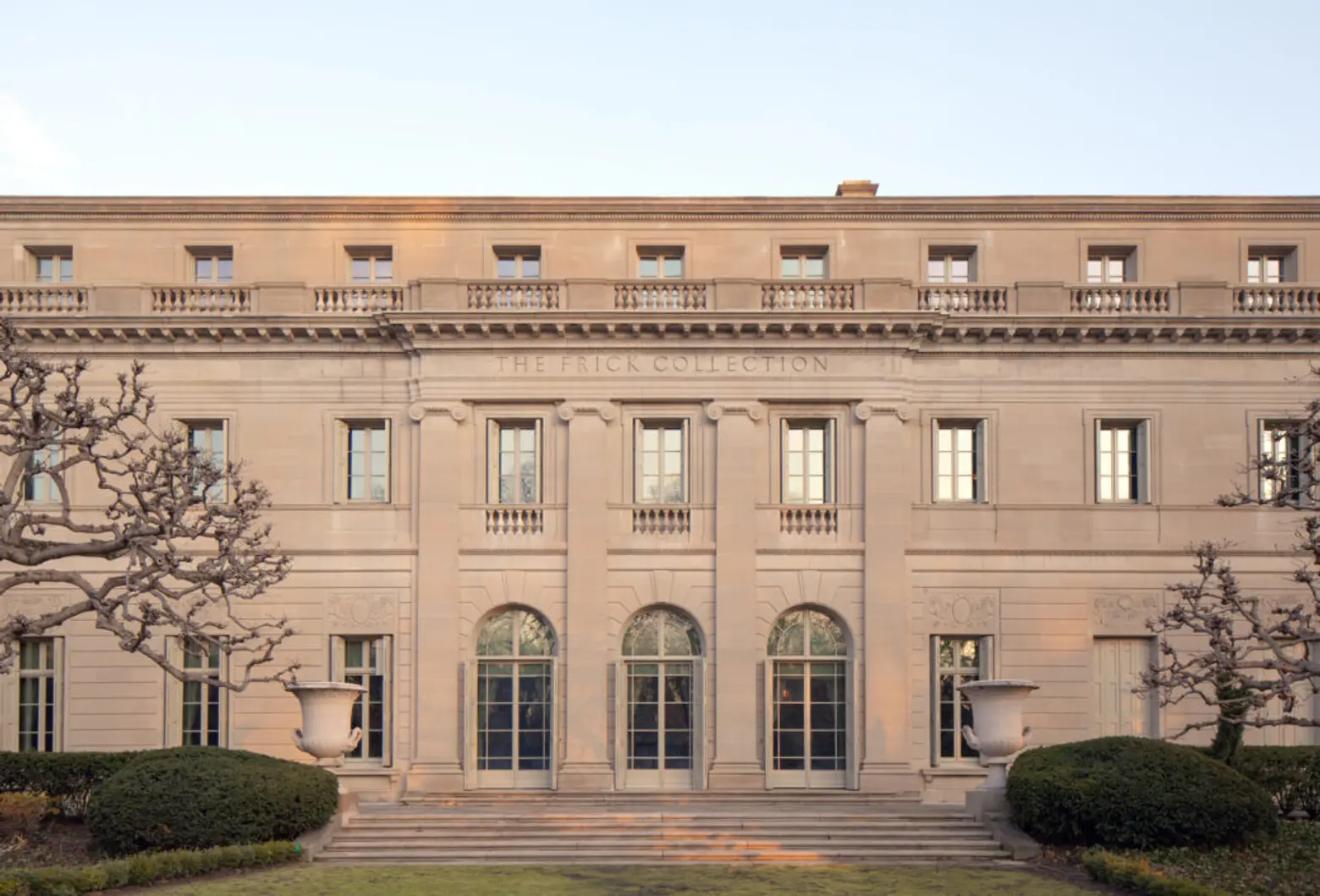
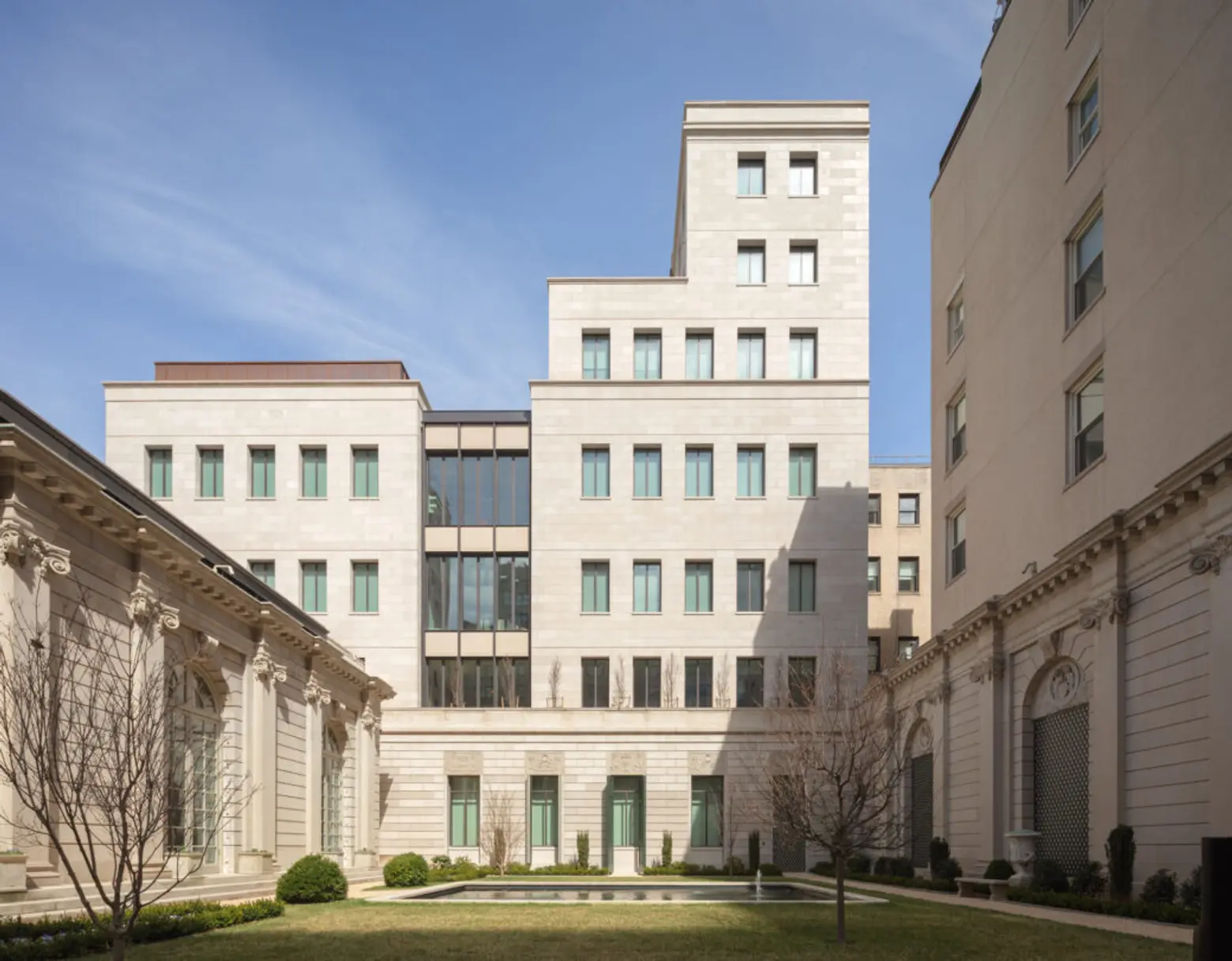
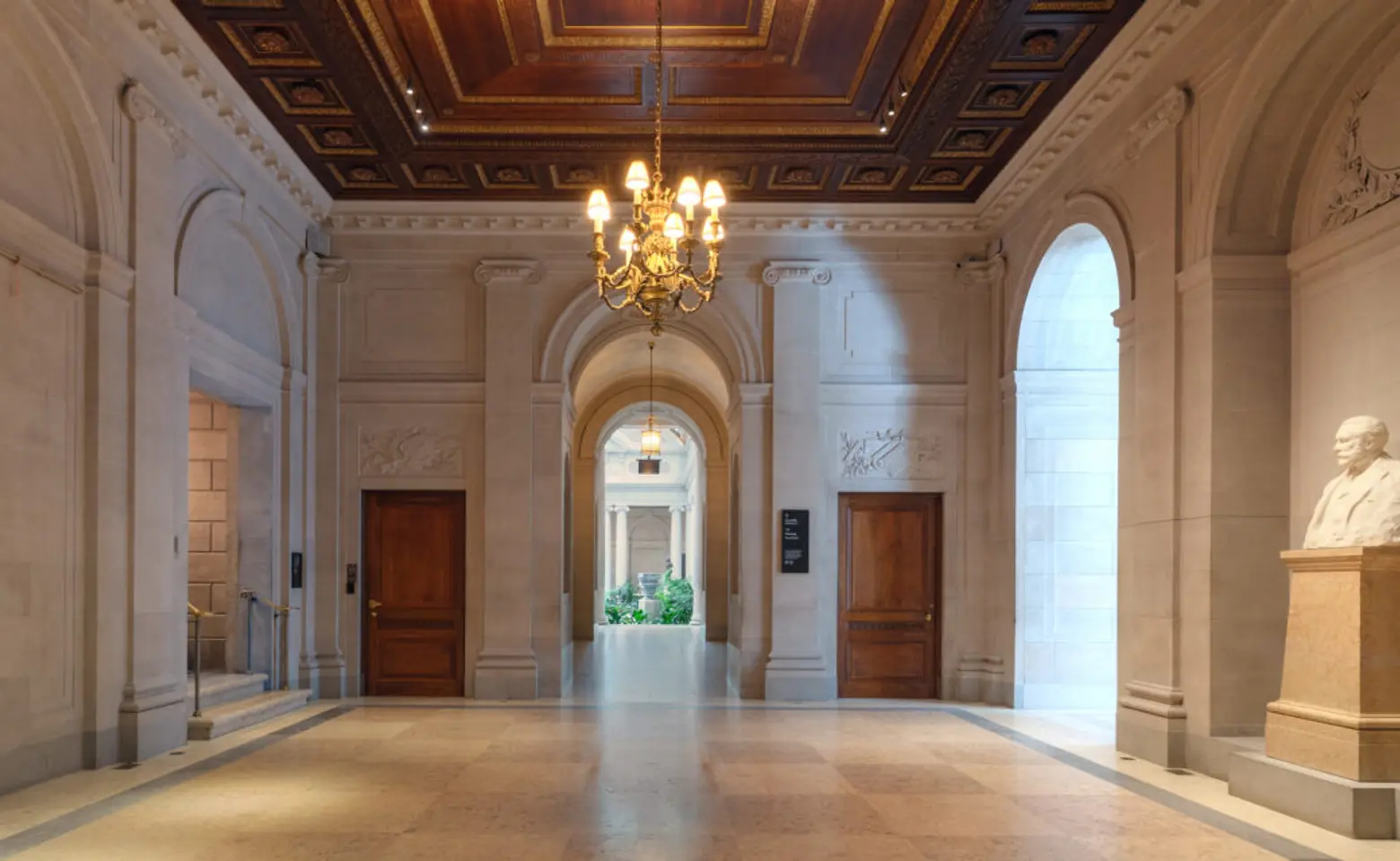
Designed by Carrère and Hastings, 1 East 70th Street was built as a private home for Henry Clay Frick in 1914. Frick bequeathed the home and collection of European art for public enjoyment. Since it opened in 1935, the museum’s collection, which includes masterworks from the Renaissance through the 19th century, has doubled in size.
The museum returns to its new-and-improved home after temporarily residing in the Breuer Building as “Frick Madison” from 2021 until last March.
“The reopening of the Frick marks an exciting moment in the trajectory of this storied cultural institution,” Axel Rüger, the Frick’s Anna-Maria and Stephen Kellen Director said.
“With the return of the Frick’s masterworks to their revitalized home, we welcome visitors to rediscover the beauty, intimacy, and scholarship that have defined the Frick for nearly a century and that we hope will inspire generations of visitors to come.”
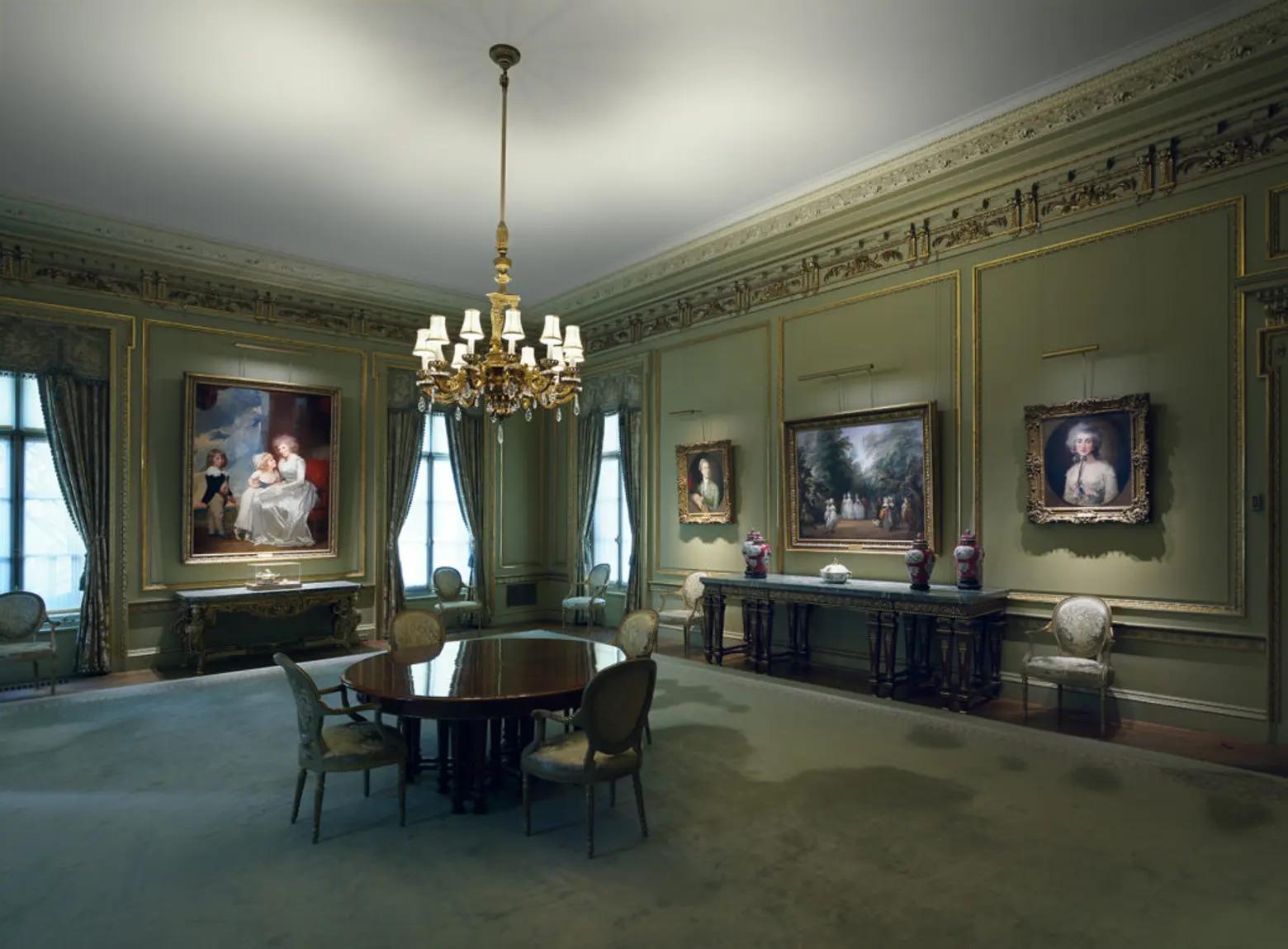
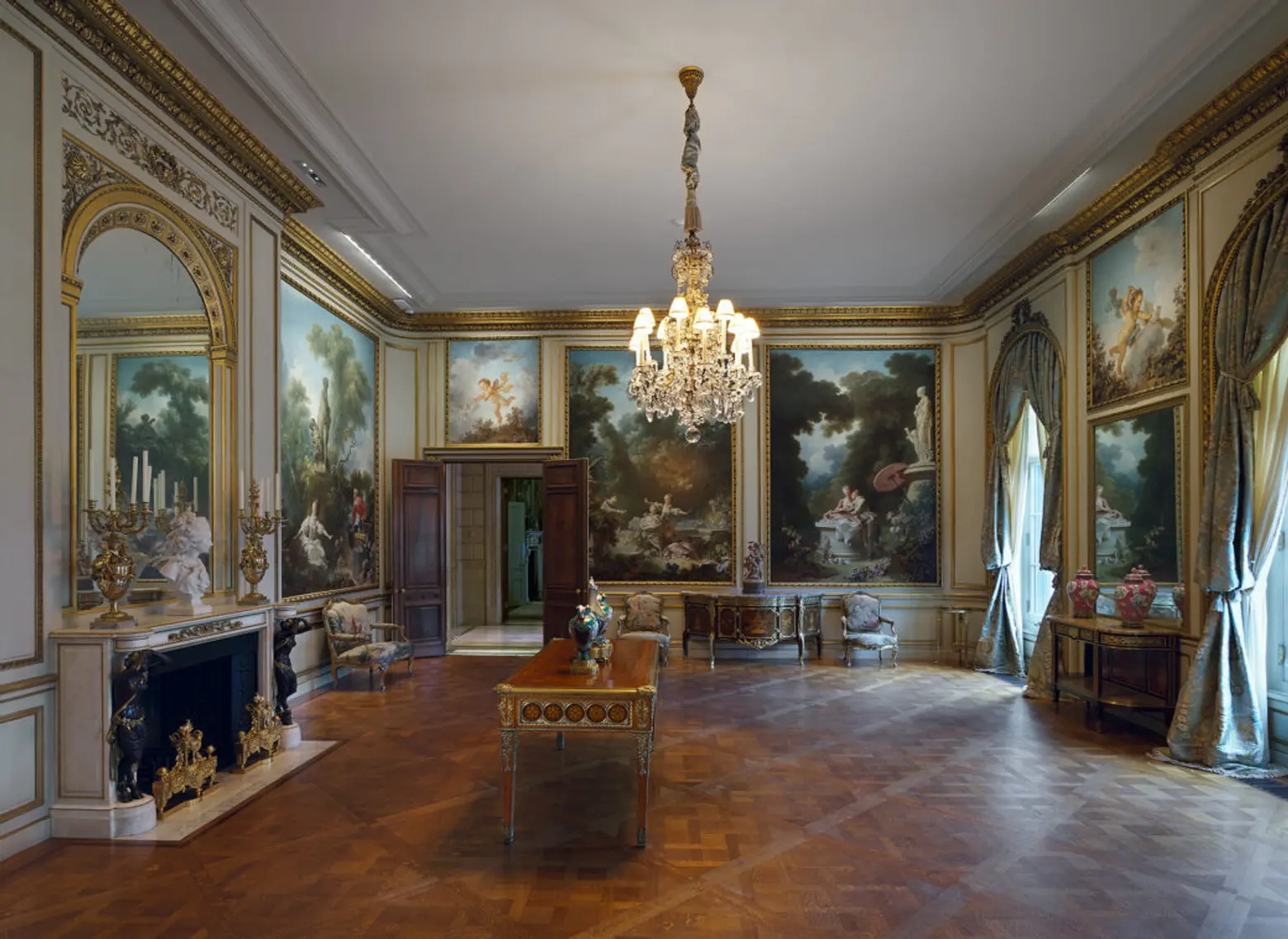
The project, which cost $330 million including the relocation of the collection and programs to Frick Madison, aimed to preserve the uniqueness of the original building, while improving the visitor experience.
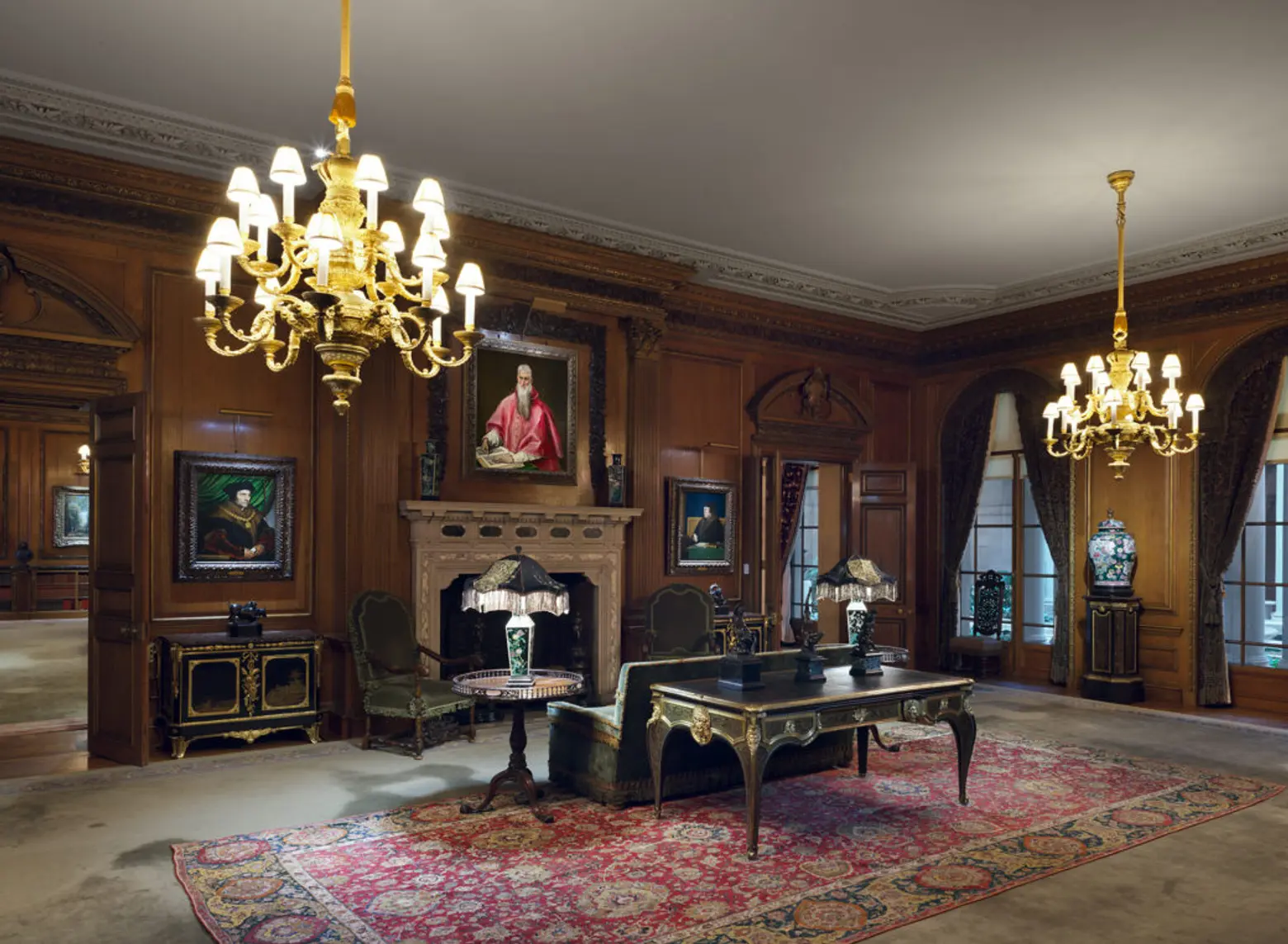
New construction encompassed about 27,000 square feet and included a new rear facade of the Frick Art Research Library and extension, and a two-story overbuild in the center of the building next to the Garden Court on the main floor. The reception hall’s roof was raised by seven feet, and the new second-story allows for direct access to galleries.
The 70th Street garden was restored to follow landscape architect Russell Page’s original design from 1977. The renovation added waterproofing and structural support, new water-efficient irrigation systems, and new views for the public to enjoy.
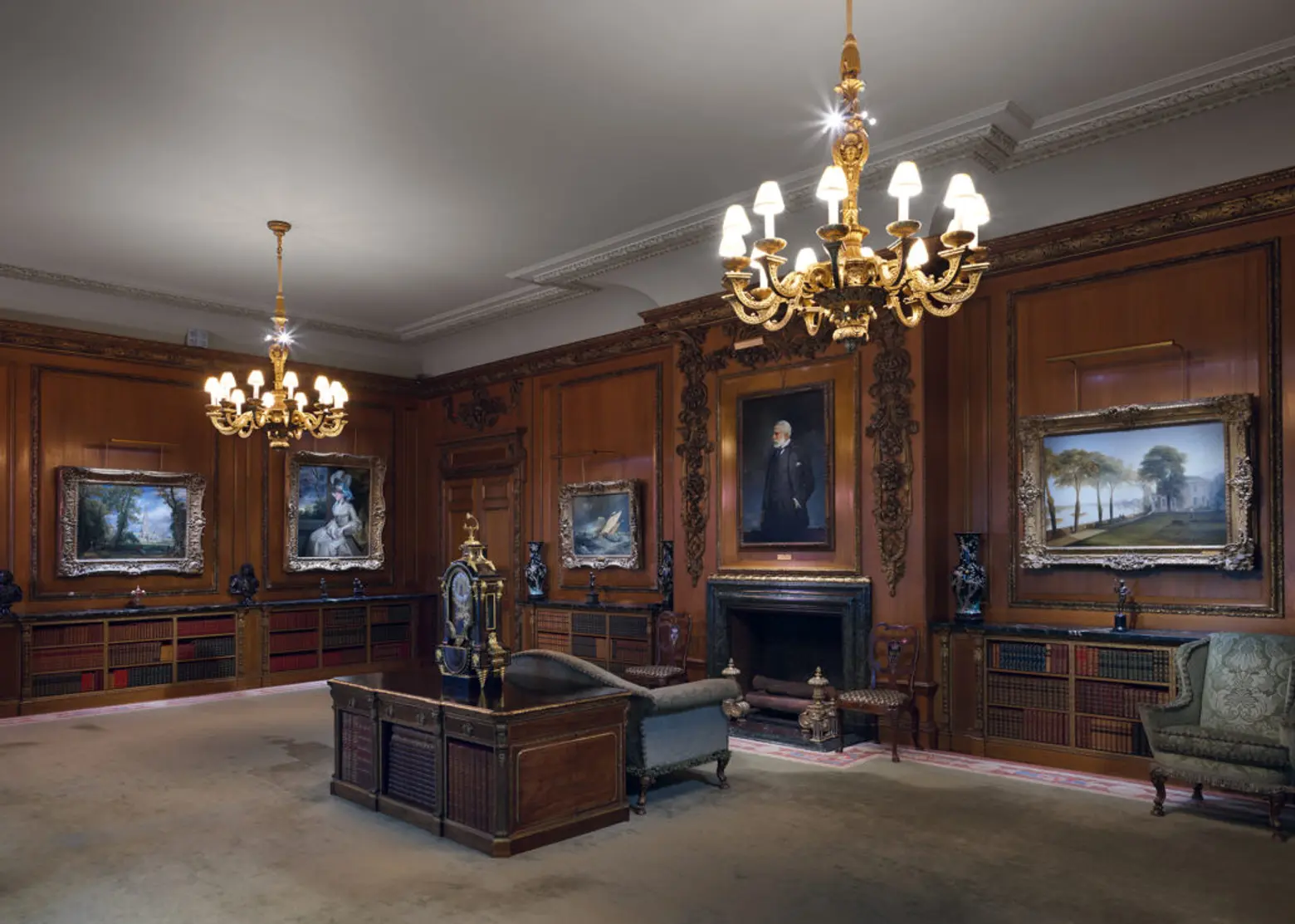
“We worked carefully to develop an architectural vocabulary for the project that is continuous with the existing historic fabric yet employs distinct but appropriate contemporary detailing in the facades and interiors,” Annabelle Selldorf, principal of Selldorf Architects, said.
“I believe that this careful blending of old and new will make people feel even more welcome as they return to–or discover for the first time–the Frick, its collection, and its beautiful setting.”
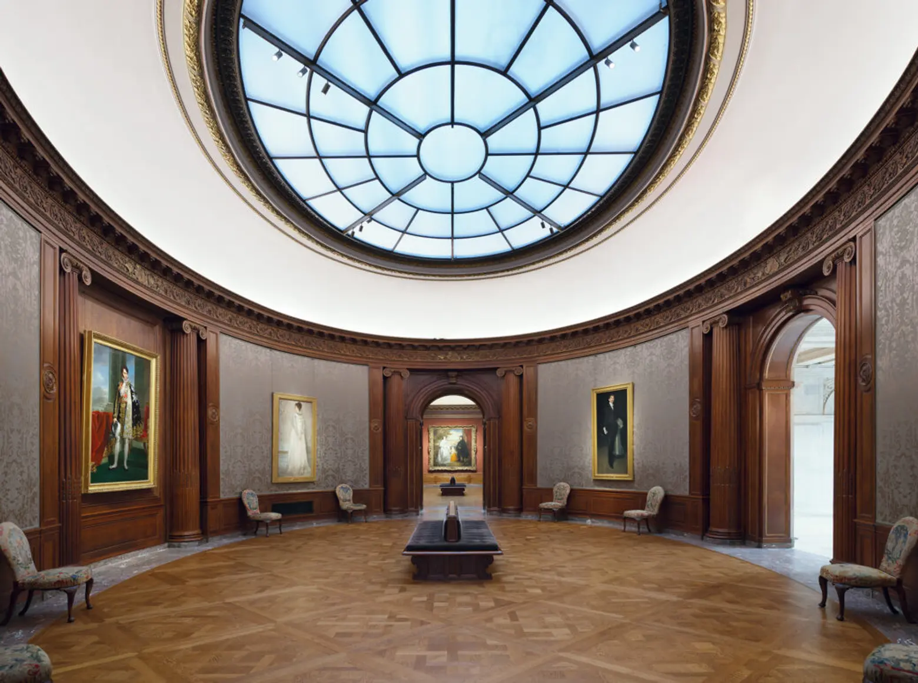
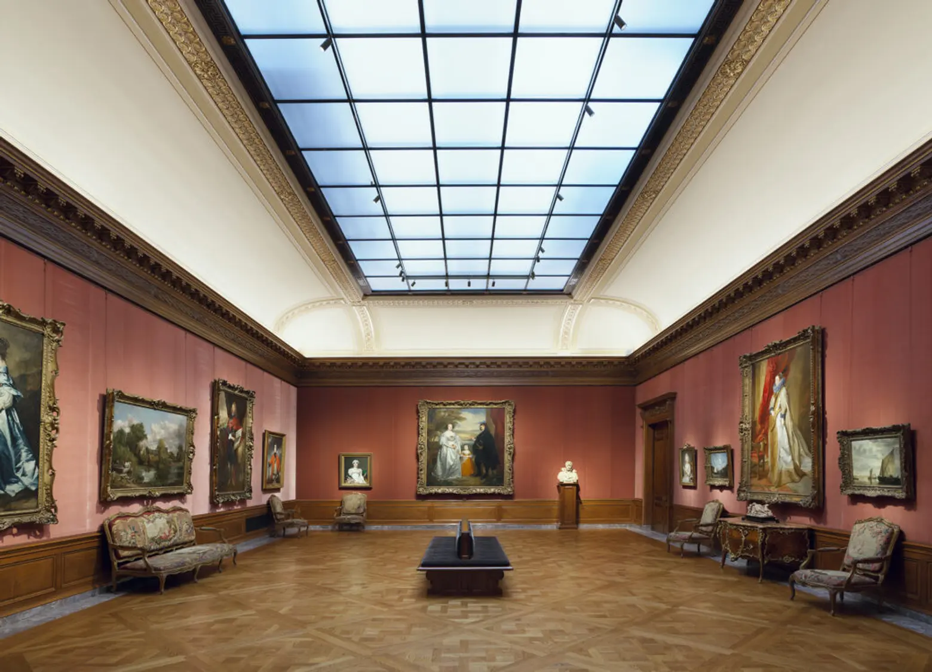
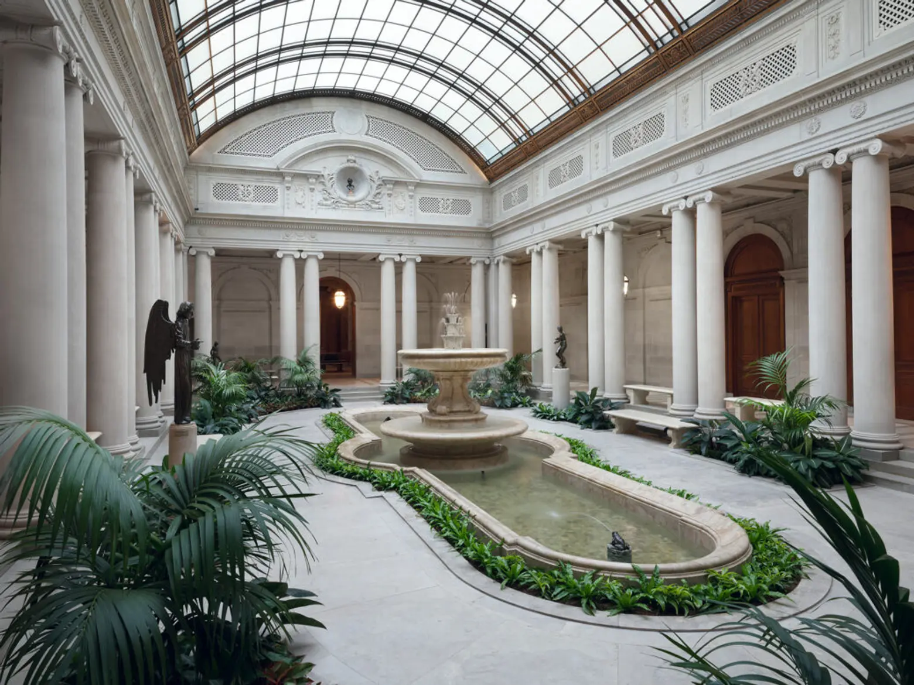
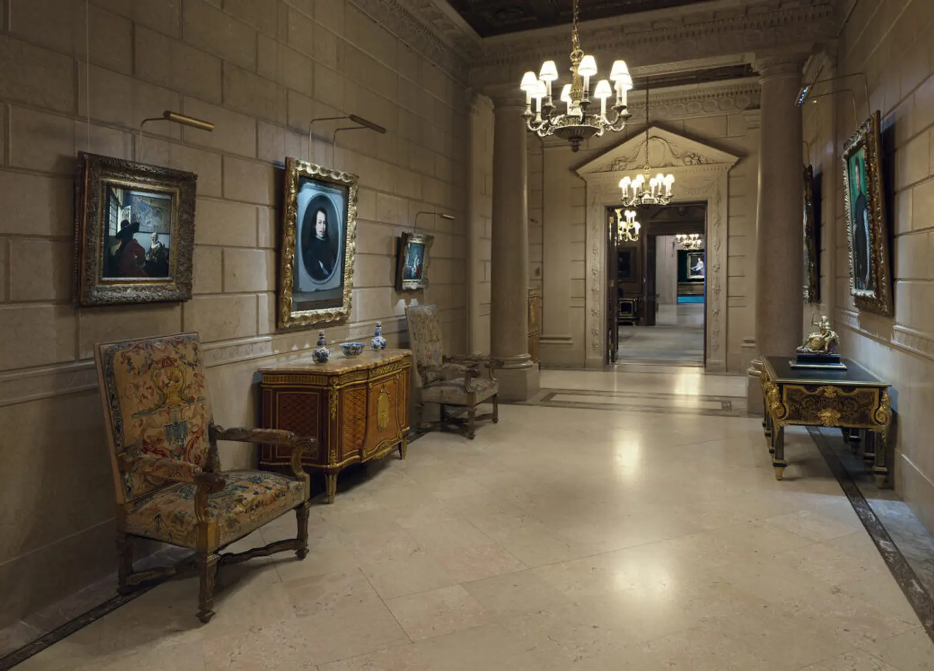
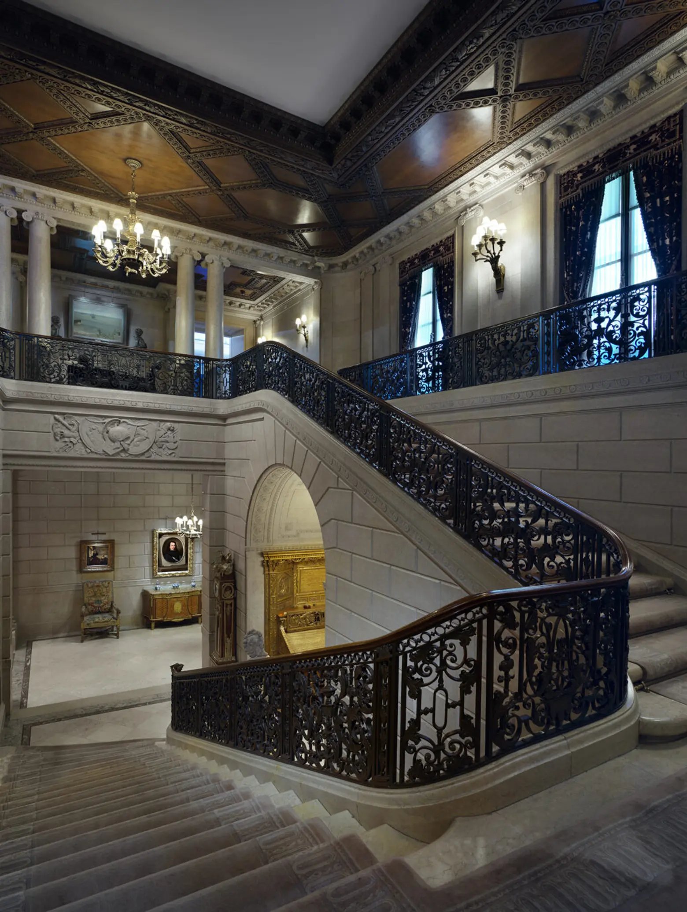
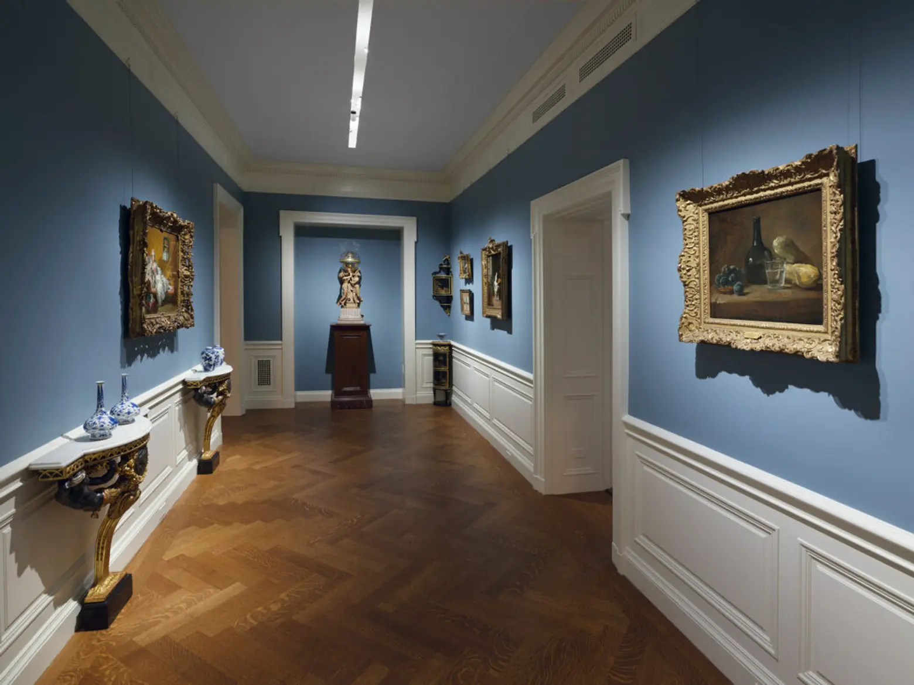
The project opened up more of the original home to the public, with the museum’s second floor, which served as the Frick family’s living quarters, becoming 10 rooms of gallery space. Historic architectural and decorative elements like ceiling murals, marble fireplaces, and carved woodwork have been restored.
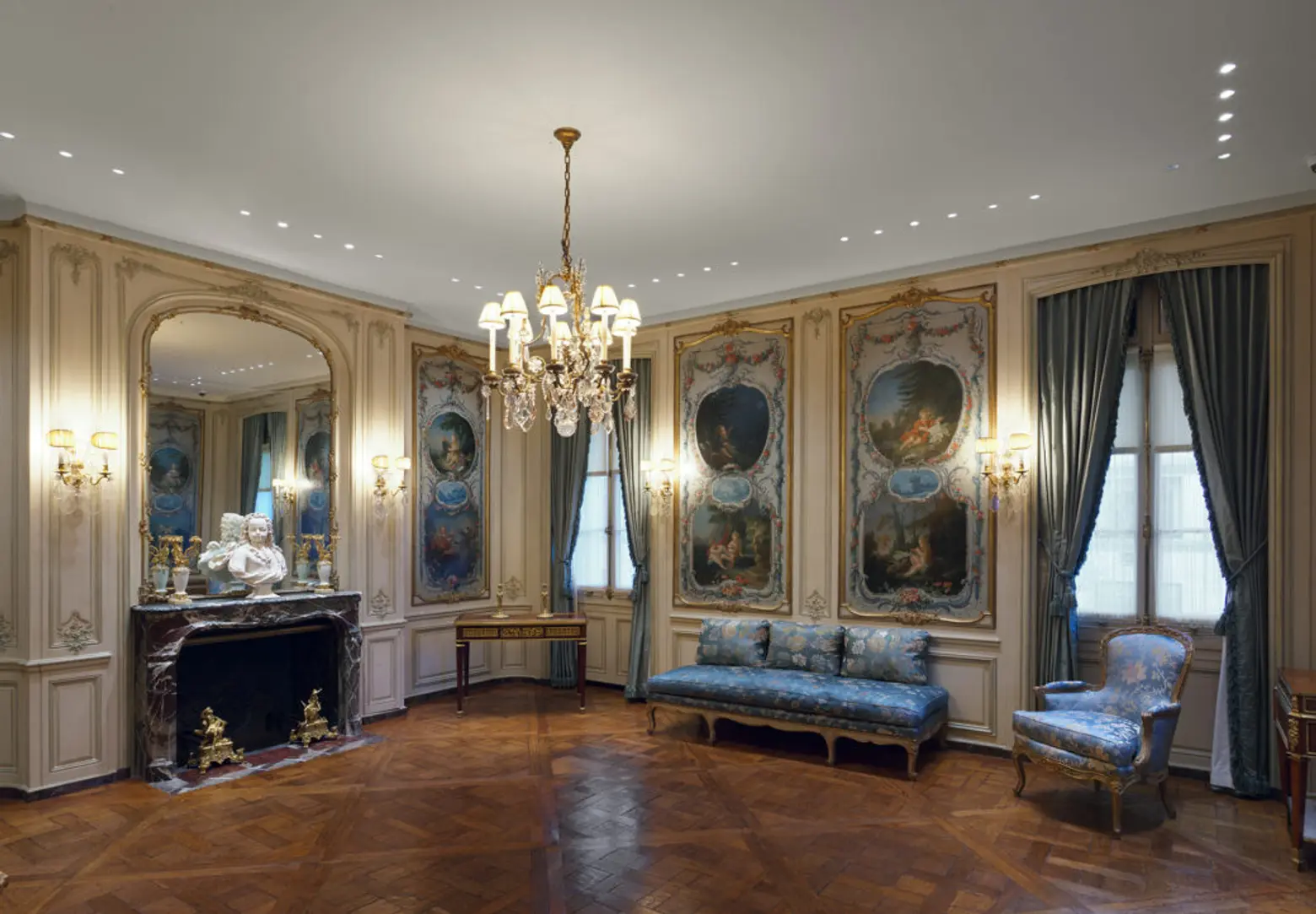
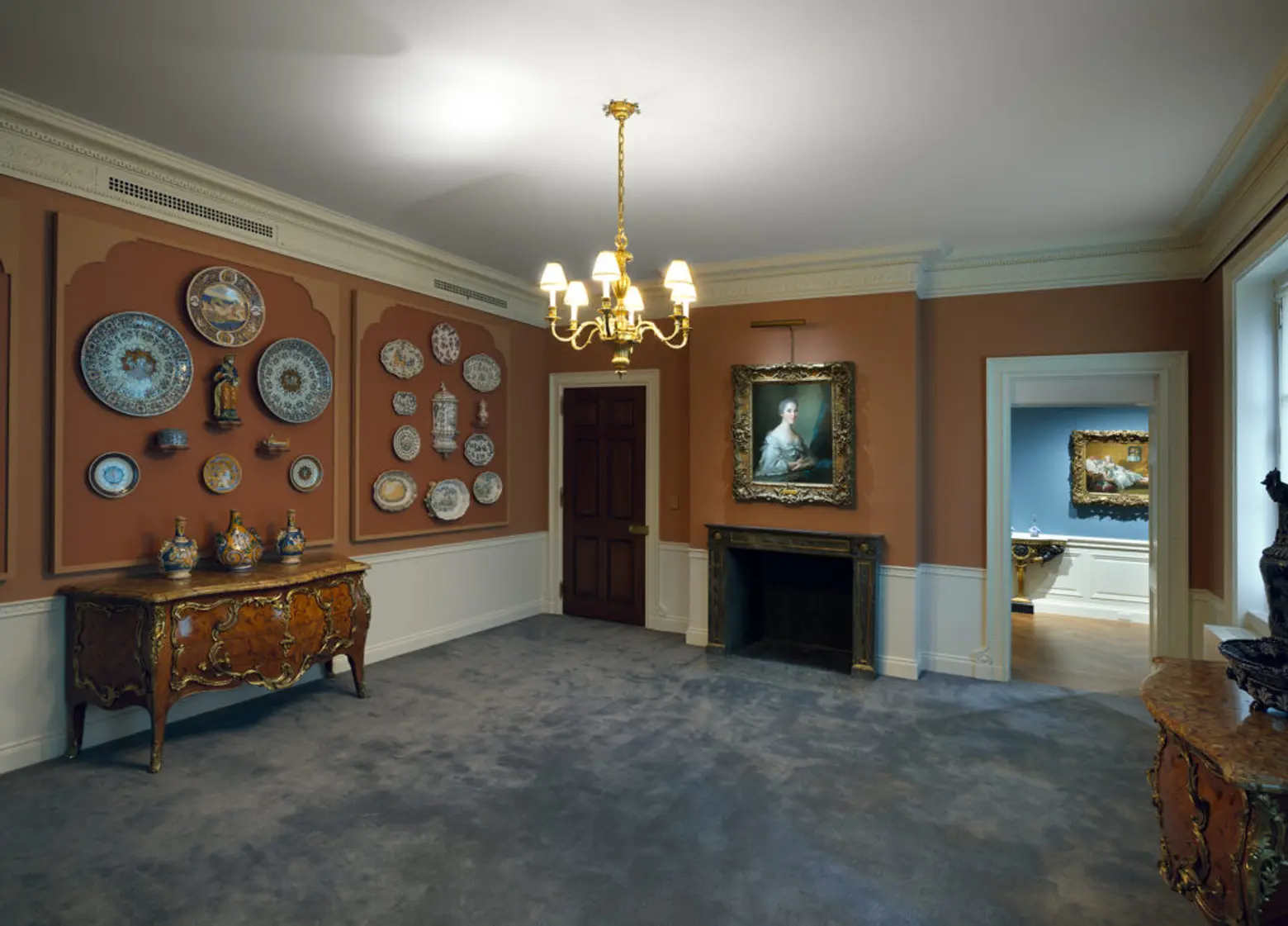
The second floor includes installations inspired by the personal collecting interests of the Frick family. There’s a selection of portrait paintings in the original bedroom of Henry Clay Frick, Renaissance gold-ground panels in the original bedroom of Helen Clay Frick, and Impressionist paintings, most of which were collected by Frick in his lifetime.
The second floor includes two rooms as they were installed when the Frick family lived in the mansion, including a new gallery in the Breakfast Room and the Boucher Room, which was once Adelaide Frick’s private sitting room.
When the residence opened as a museum in 1935, the eight panels by Boucher depicting the Arts and Sciences were moved to the ground floor to make them accessible to the public. The room has returned to the second floor and has been restored to its original appearance.
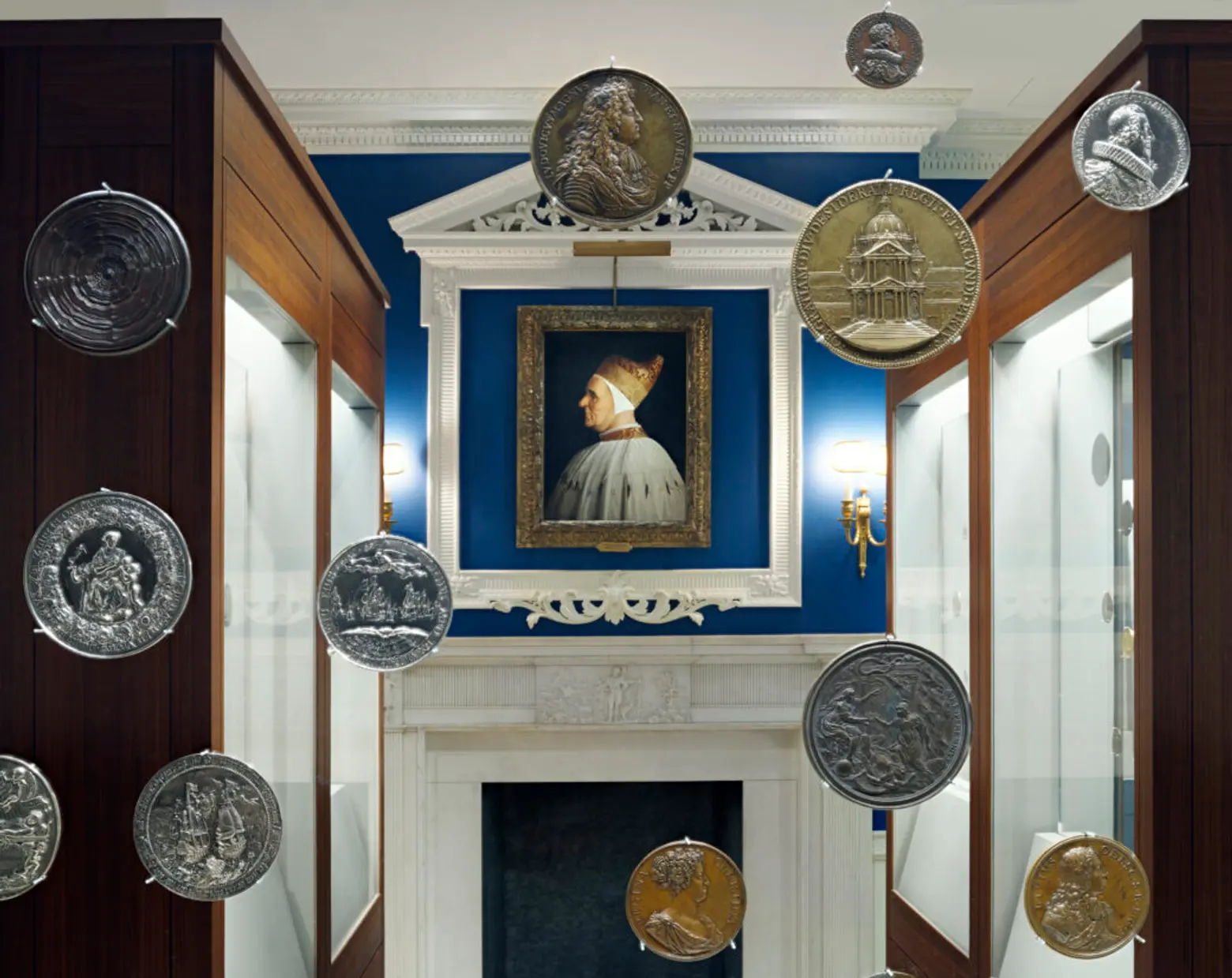
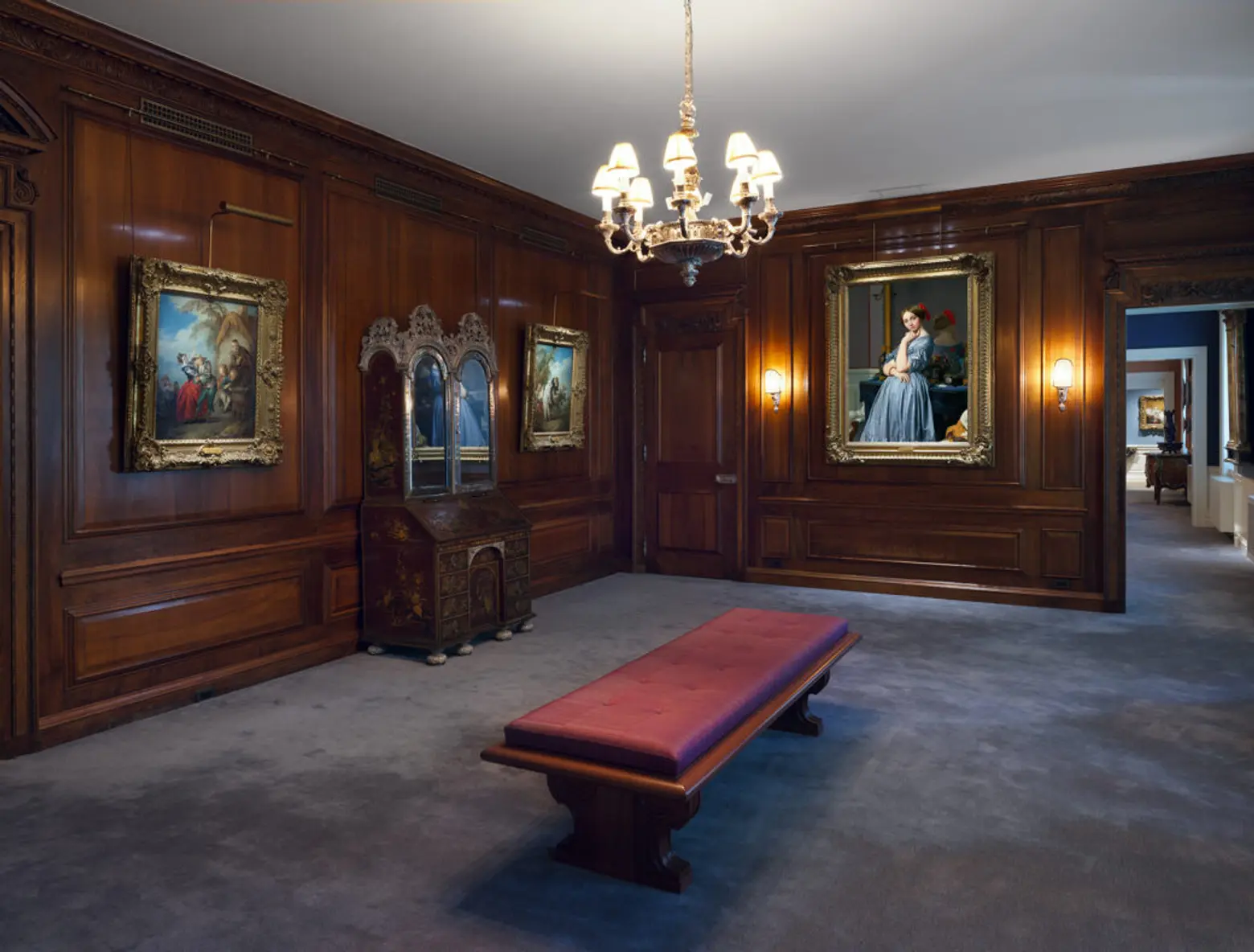
Other collections on view include rarely-exhibited ceramics, portrait medals, and the first permanent display of the museum’s clocks and watches.
The Walnut Room, the original bedroom of Henry Clay Frick, features a selection of portraits, including Romney’s 1782 portrayal of Lady Hamilton over the room’s mantelpiece, as well as Ingres’s “Comtesse d’Haussonville” (1845), one of the Frick’s most famous holdings.
Another gallery displays Impressionist paintings, which Frick chose to display in the family’s private quarters.
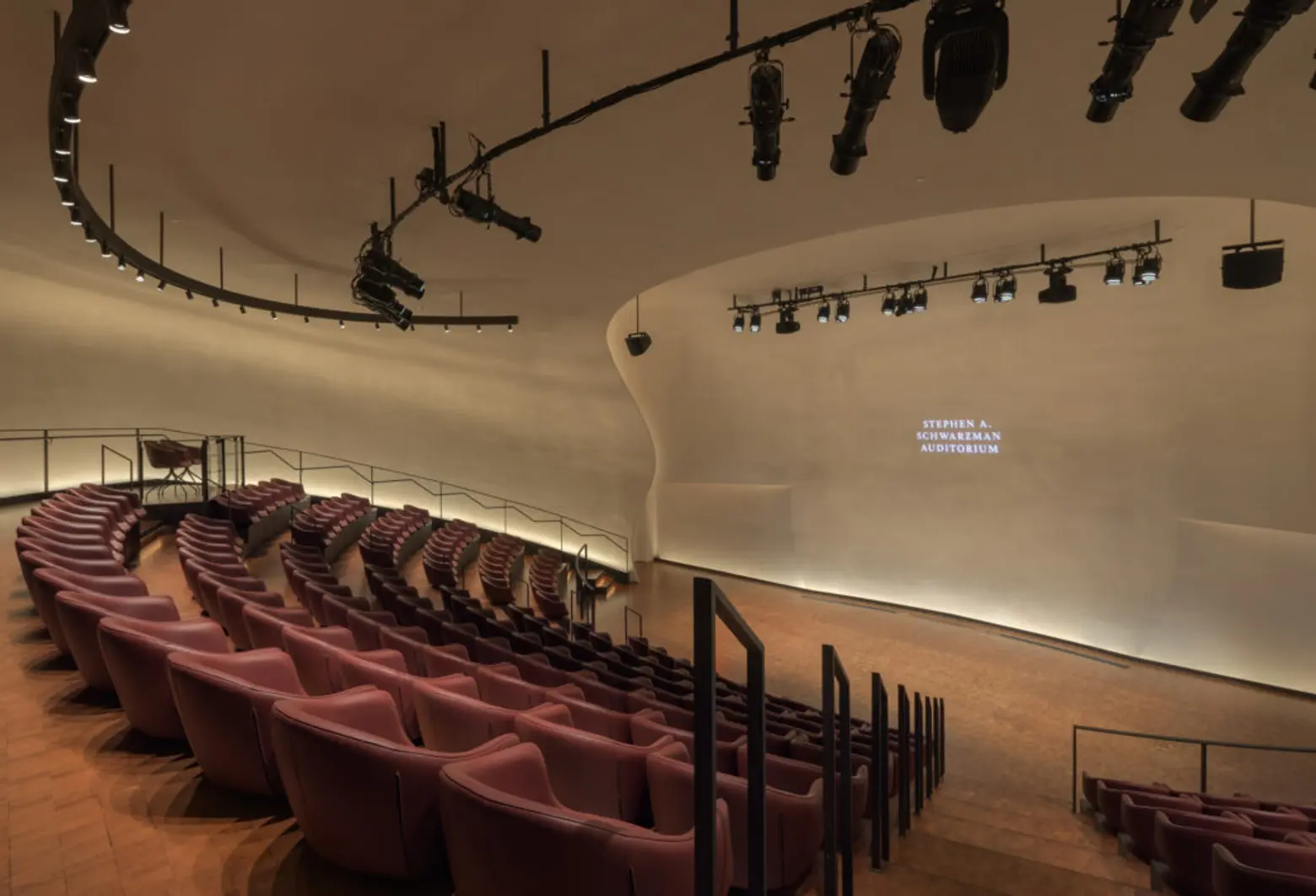
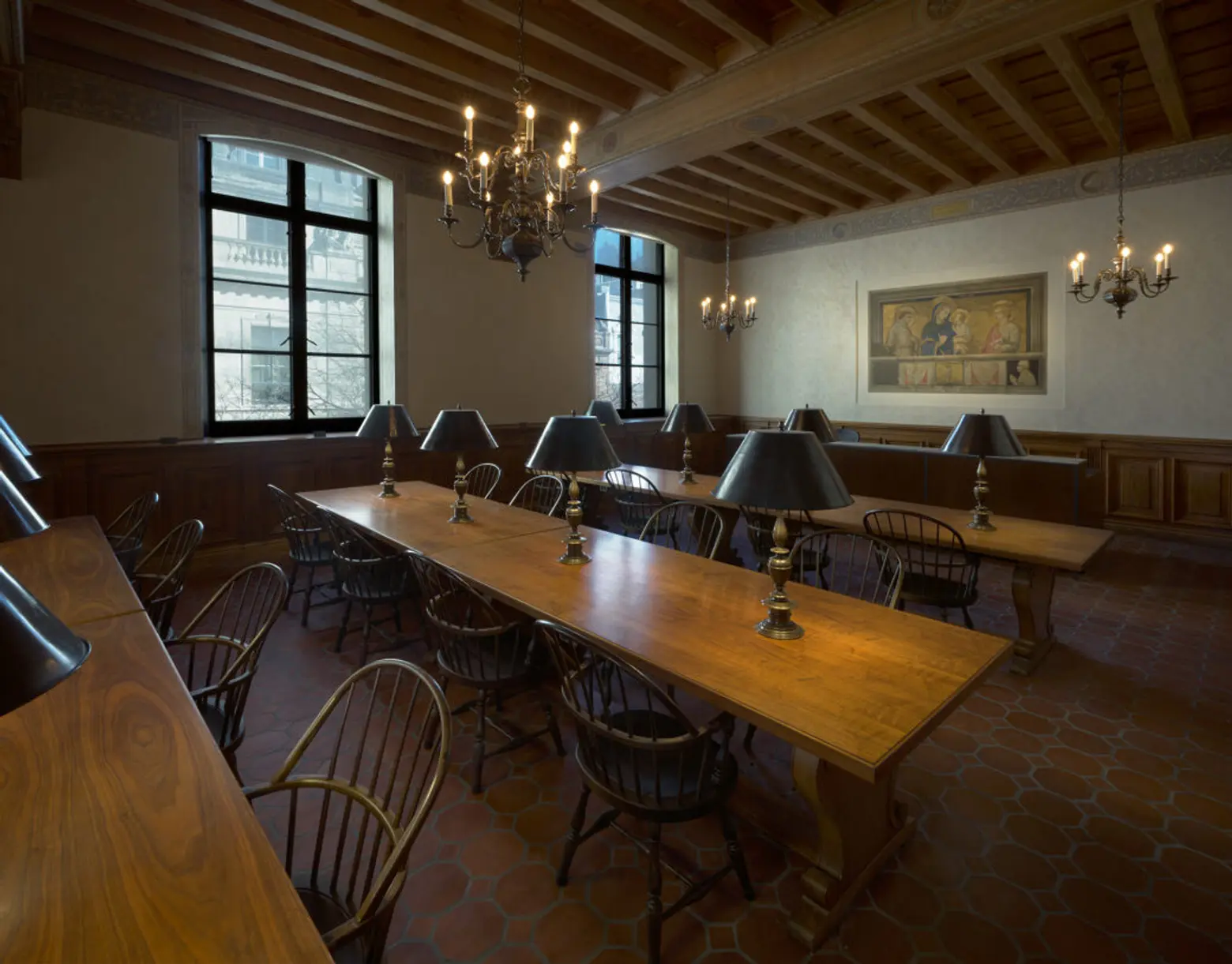
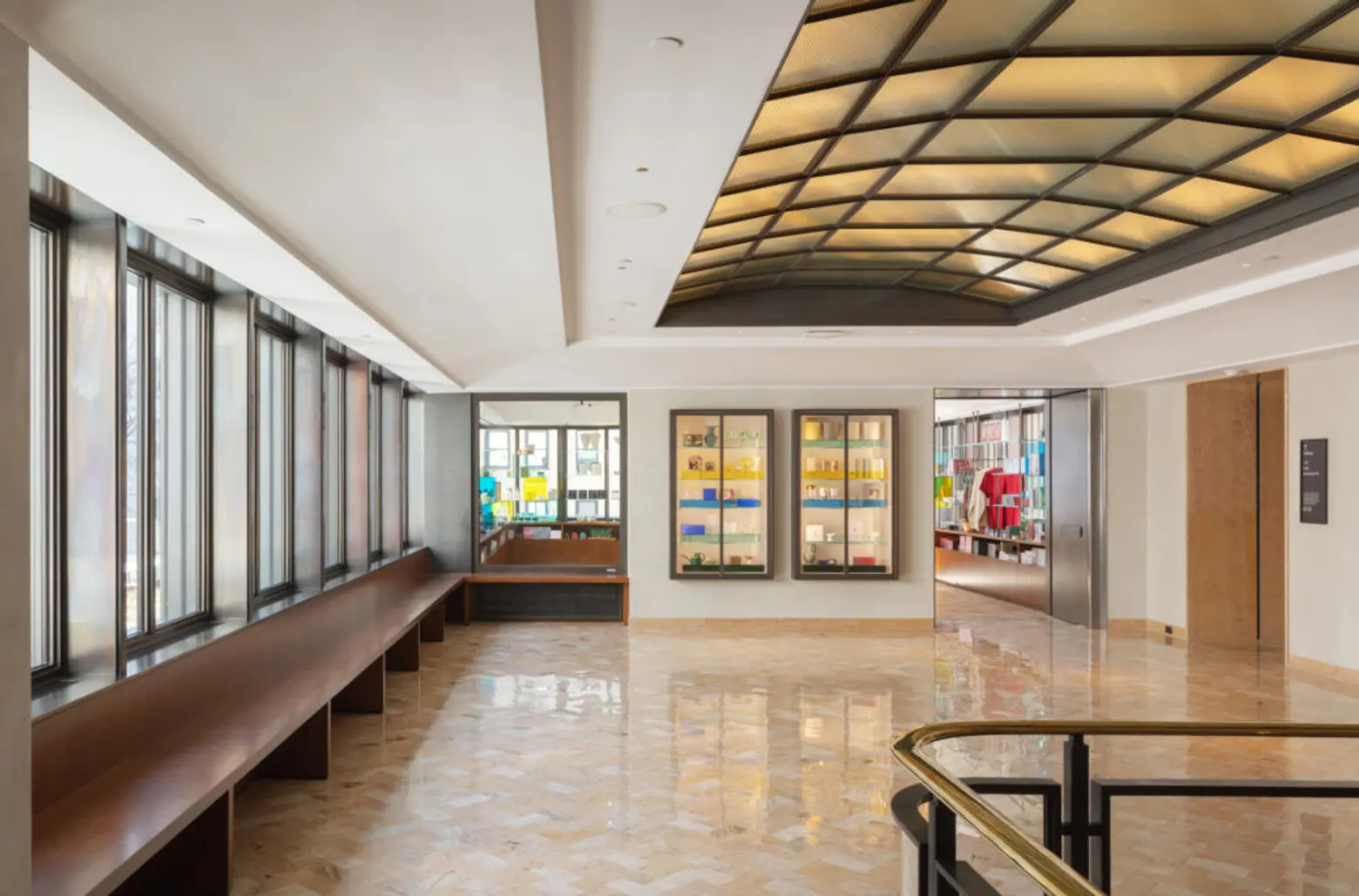
New spaces include the lower-level 218-seat Stephen A. Schwarzman Auditorium for lectures and performances and a dedicated education room for school groups, the first such space in the museum’s history. There’s also a new public cafe overlooking the 70th Street Garden.
The project added ADA-accessible ramps at the main entrances to the museum and library, new elevators, and upgraded, accessible restrooms.
The museum has announced several special installations and programs to celebrate its return, including a commission of porcelain plants and flowers by sculptor Vladimir Kanevsky, which pays tribute to the floral arrangements made for the Frick’s original opening in 1935. In late April, the Frick will inaugurate the new auditorium with a music festival featuring classical and contemporary works.
In June, the new Ronald S. Lauder Exhibition Galleries on the first floor will debut “Vermeer’s Love Letters,” focusing on the iconic “Mistress and Maid” joined by “The Love Letter” from the Rijksmuseum in Amsterdam, and “Woman Writing a Letter, with Her Maid” from the National Gallery of Ireland in Dublin.
The Frick is now open five days a week and will expand to six days at the end of June.
RELATED:
Source link




