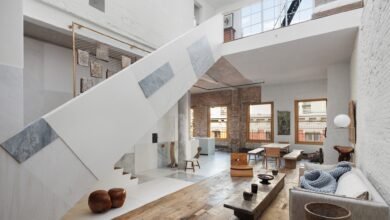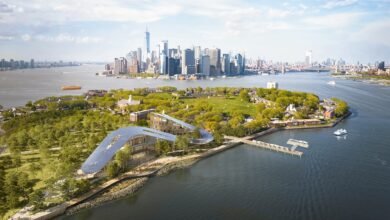Restored mid-century modern home in Newburgh designed by Philip Johnson asks $2.9M

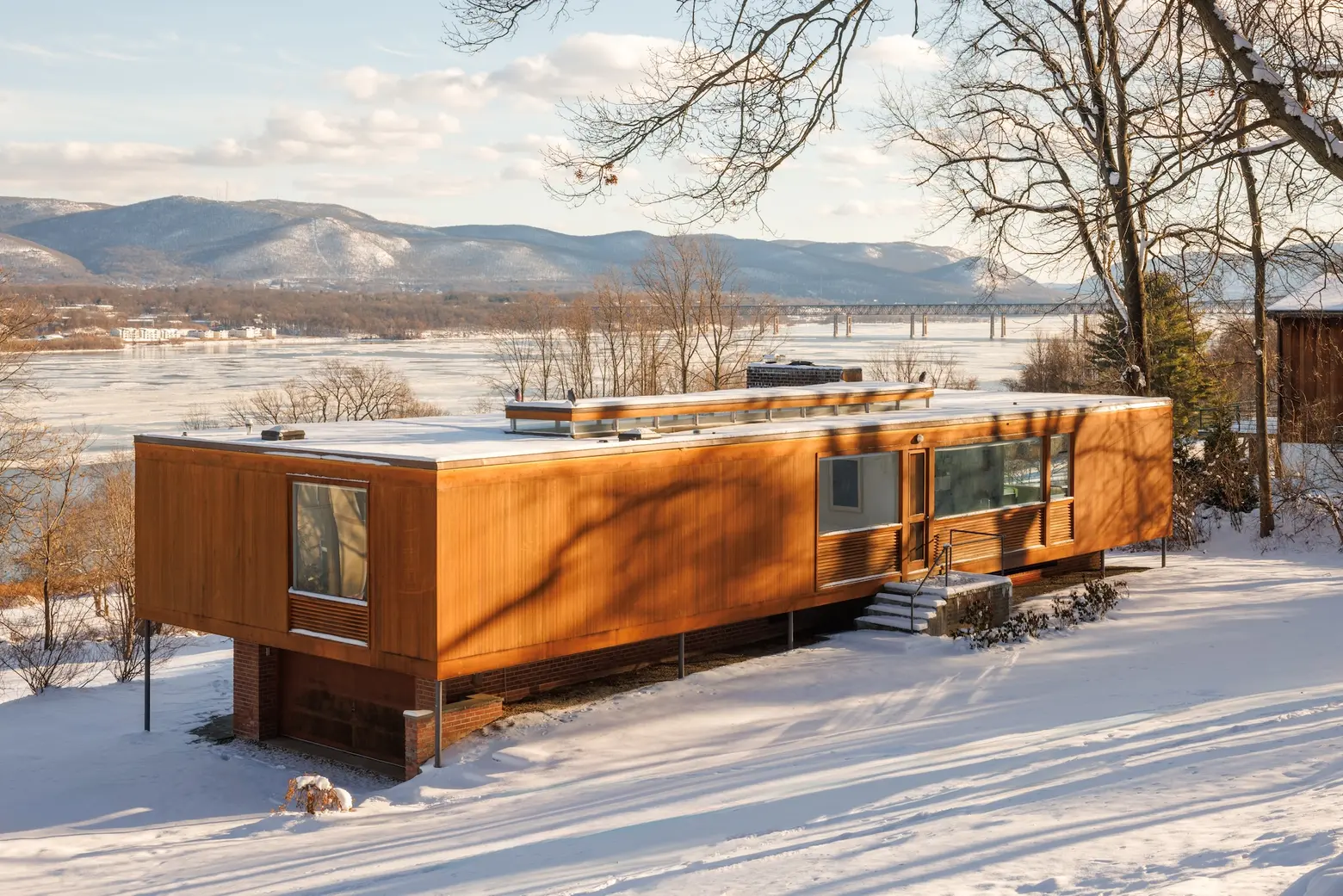
All photos courtesy of Gabriel Zimmer / Catskill Image
A rare mid-century modern home designed by celebrated architect Philip Johnson is for sale. Designed in 1949, the Hudson River-facing home in Newburgh, New York, dubbed the Wolfhouse, resembles one of Johnson’s most well-known works, The Glass House in Connecticut, with the architect’s signature open floor plan and floor-to-ceiling windows. After a four-year restoration returned the home to its original condition, the Wolfhouse is on the market for $2,900,000.
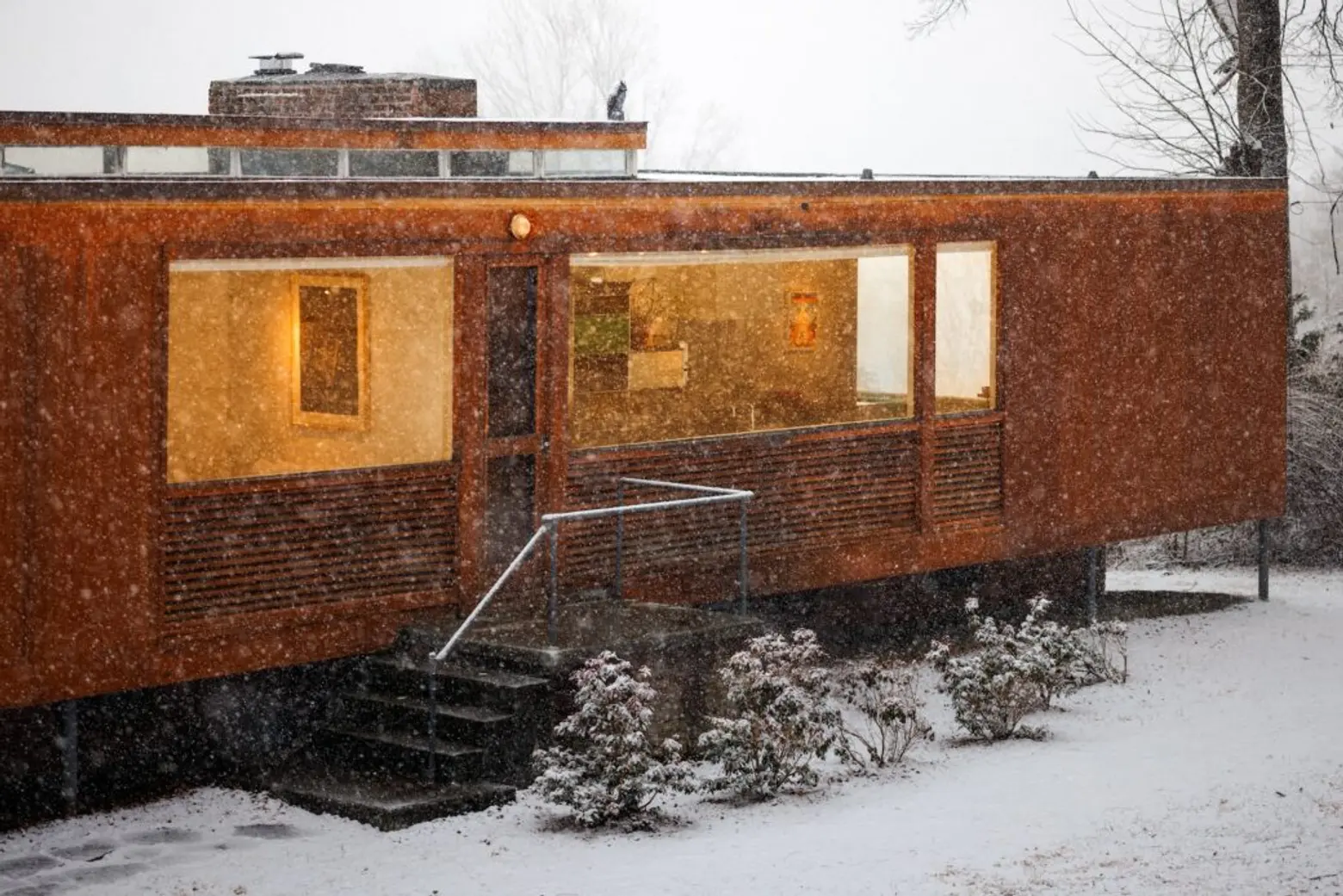
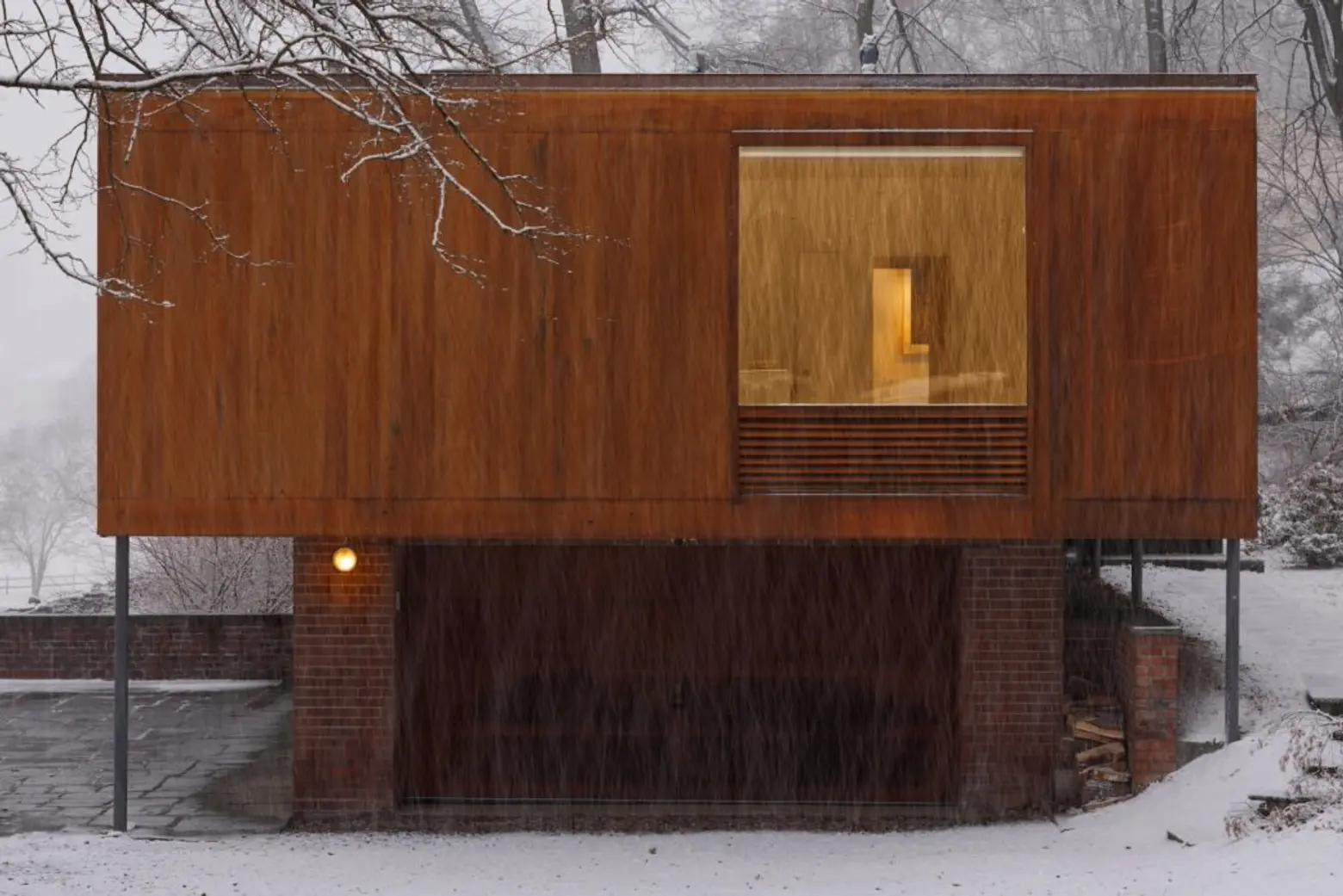
Johnson was commissioned to build the home by Benjamin V. Wolf. Best known for the Glass House in New Canaan, Johnson (who is also behind the postmodern building 550 Madison Avenue in Midtown East and the New York State Pavilion for the World’s Fair) designed about two dozen homes during his career.
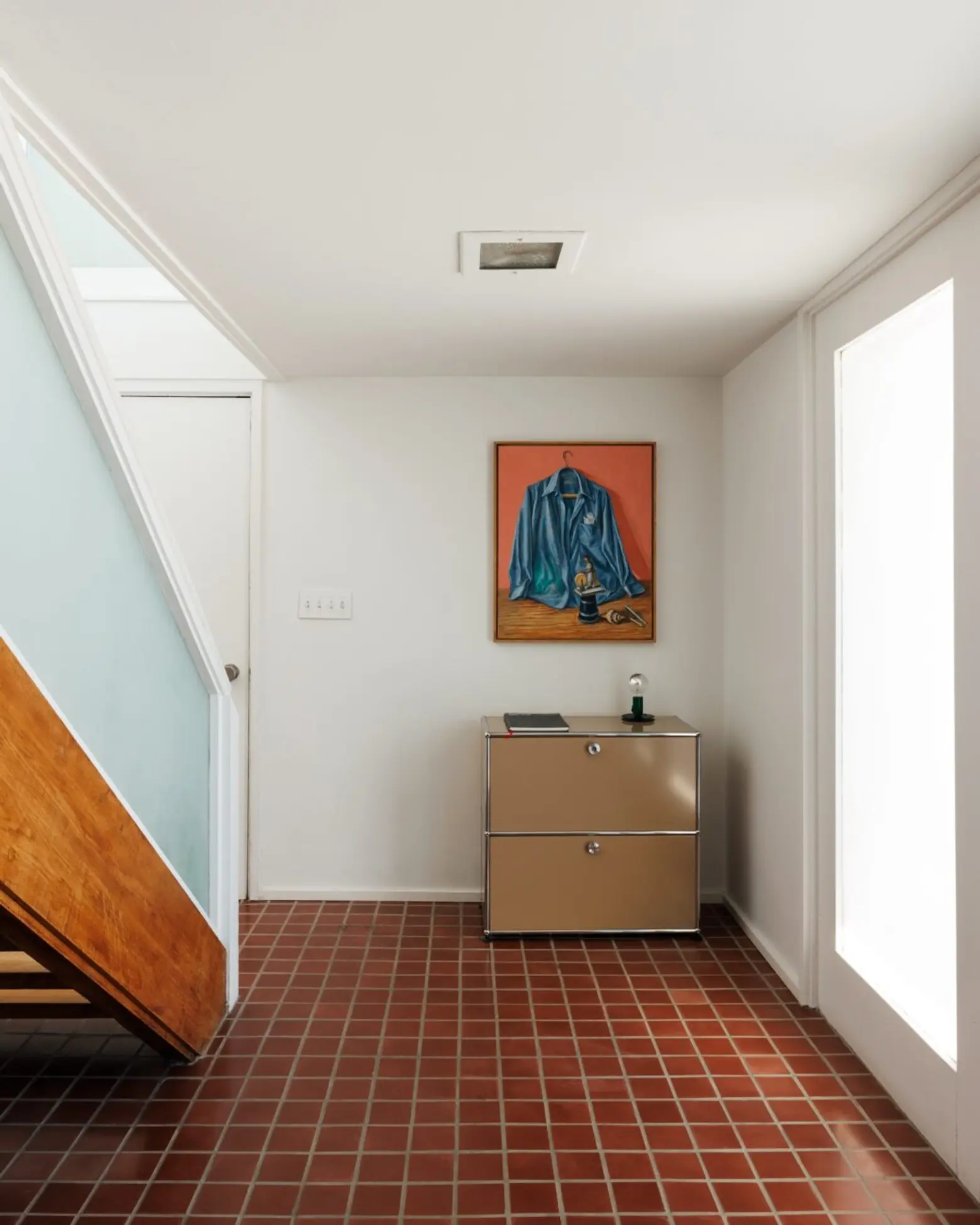
The home’s current owners, creative directors and friends Jeremy Parker and Jiminie Ha, bought the property for $650,000 in 2020. With an appreciation for its architectural heritage, the pair returned the home to its original state with a $1 million renovation that followed the floor plan they found at the Avery Architectural and Fine Arts Library at Columbia University.
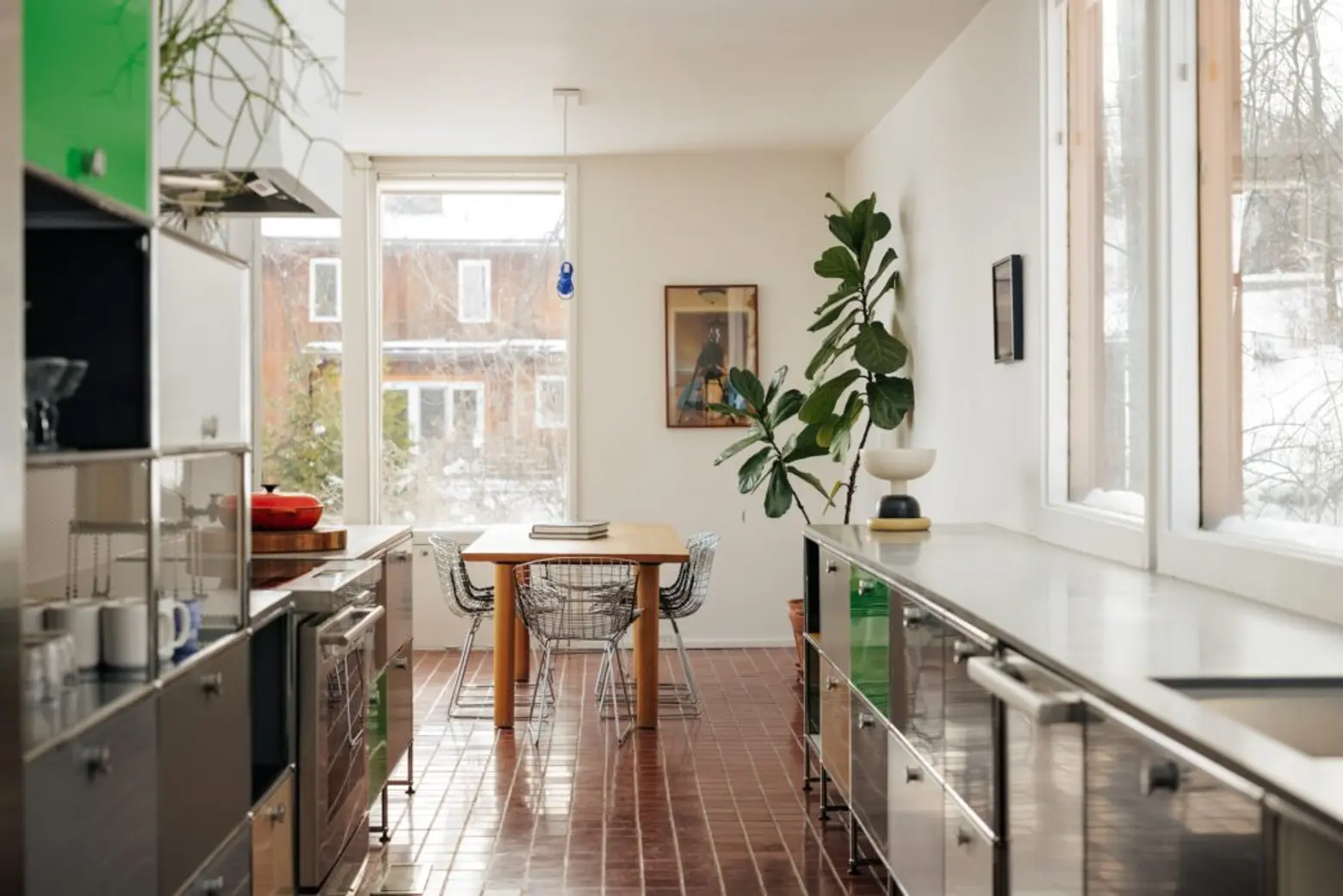
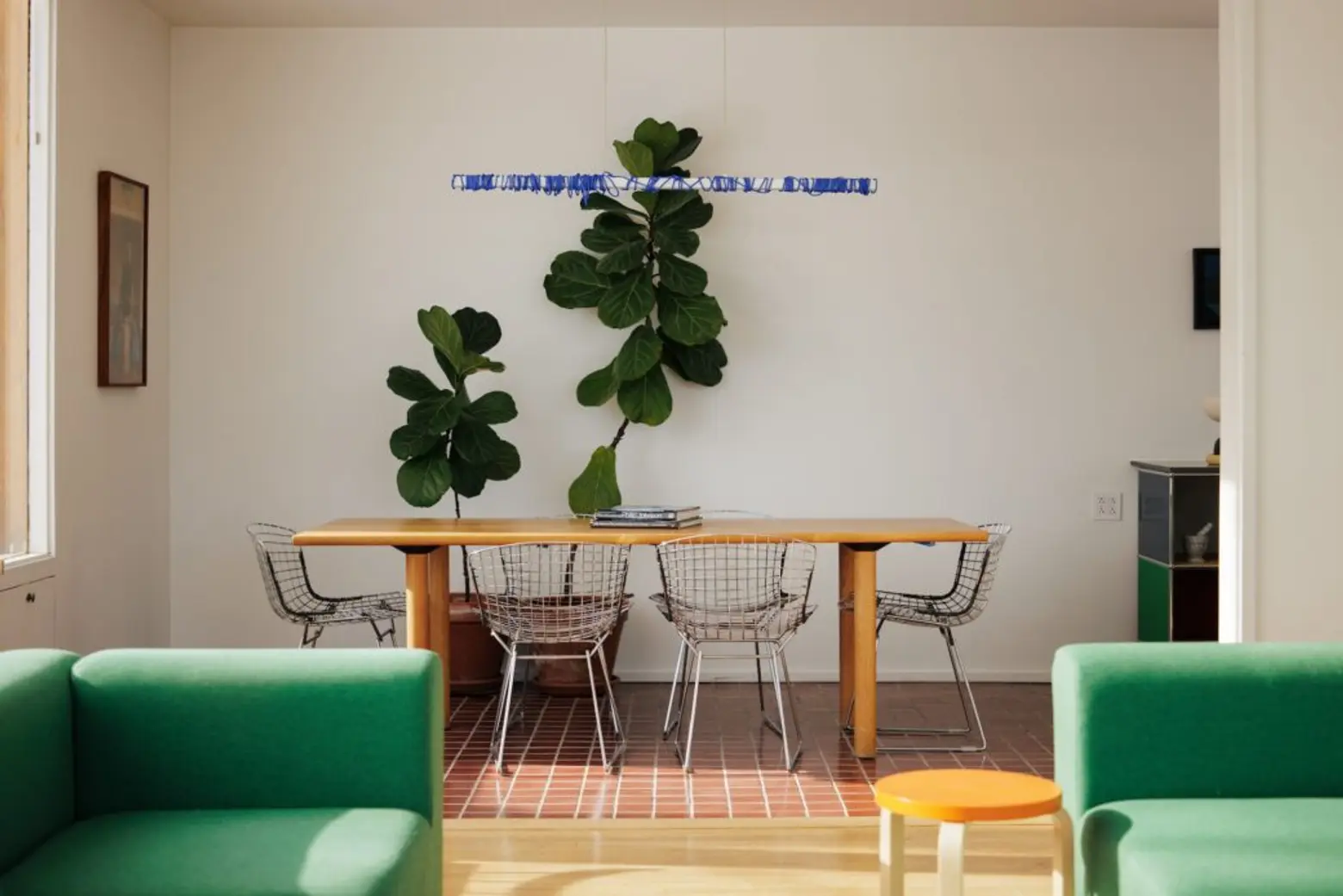
As reported by the New York Times, the project included replacing the facade, which was painted blue, with a new Cypress wood siding, upgrading the roof, resurfacing the original pine floors, and redoing the bathrooms.
In collaboration with Swiss company USM, Parker and Ha designed the kitchen to feature steel and wood, common materials in mid-century designs, and recycled and reused parts.
“As preservationists with backgrounds in design and architecture, we felt it was our responsibility to revive the house as it was originally presented,” Parker told the Times in an interview.
Ha and Parker turned the home into an inclusive cultural space with year-round programming; it was also listed as a short-term stay on Airbnb.
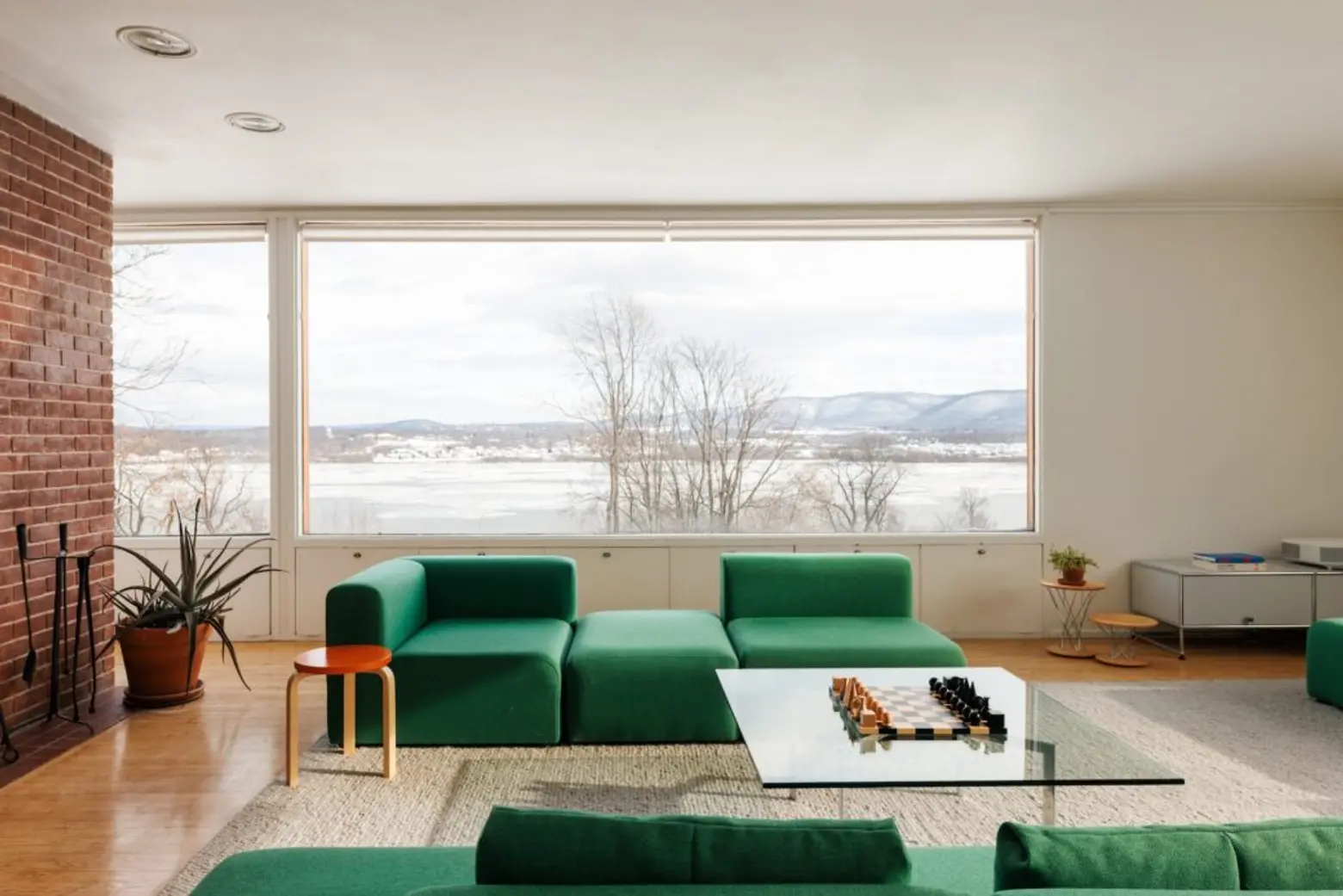
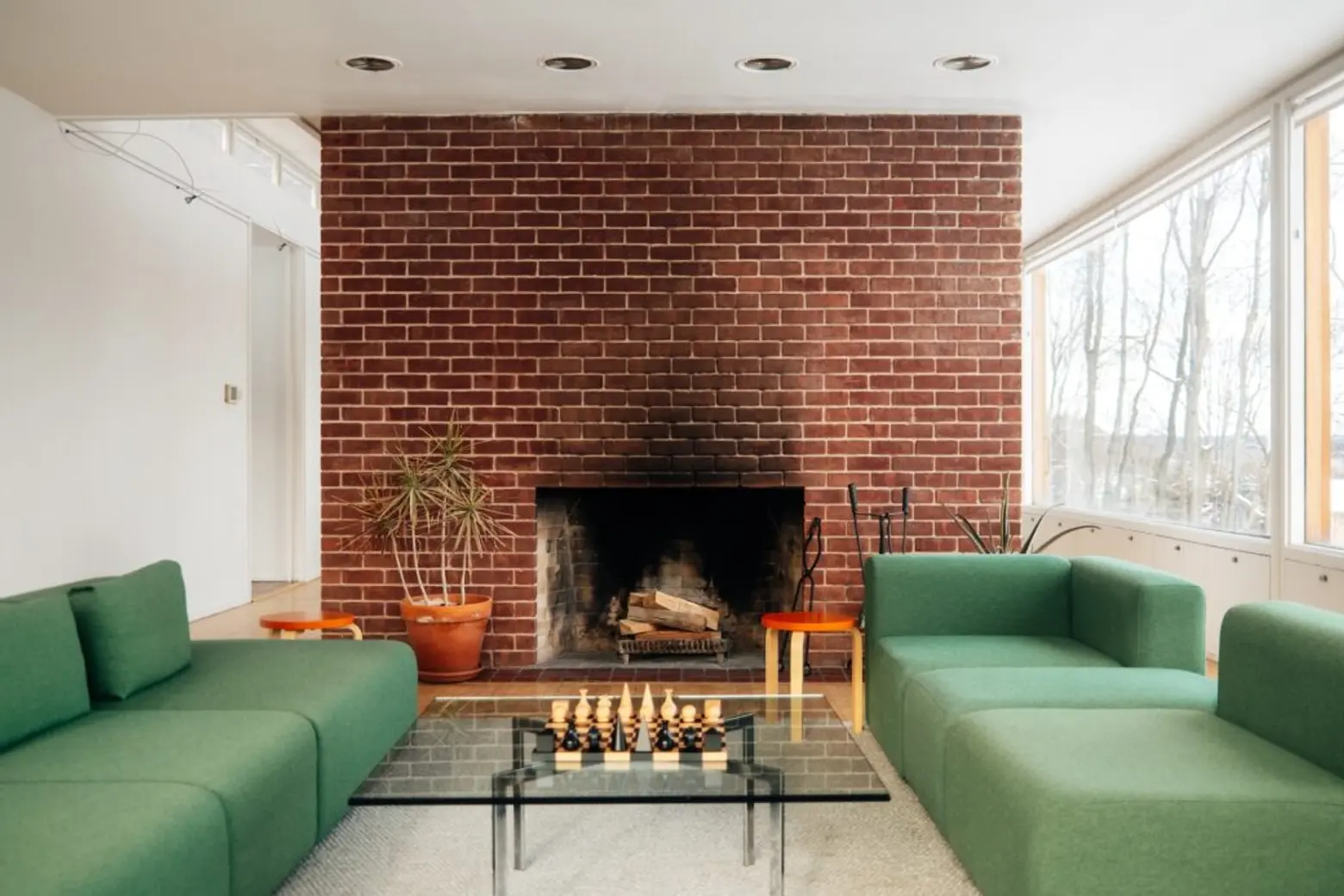
On top of a hill above the Hudson River, the two-floor home measures roughly 4,000 square feet and includes four bedrooms and three baths. The ground level has a bedroom with an ensuite bath, laundry, and storage, and connects to the garage.
Up one level, the main floor includes the open living area and family room, with floor-to-ceiling windows framing picture-perfect views of the Hudson River.
An original brick wood-burning fireplace anchors the space and separates the living room from the dining room and kitchen. Other original elements include the windows, doors, and built-ins.
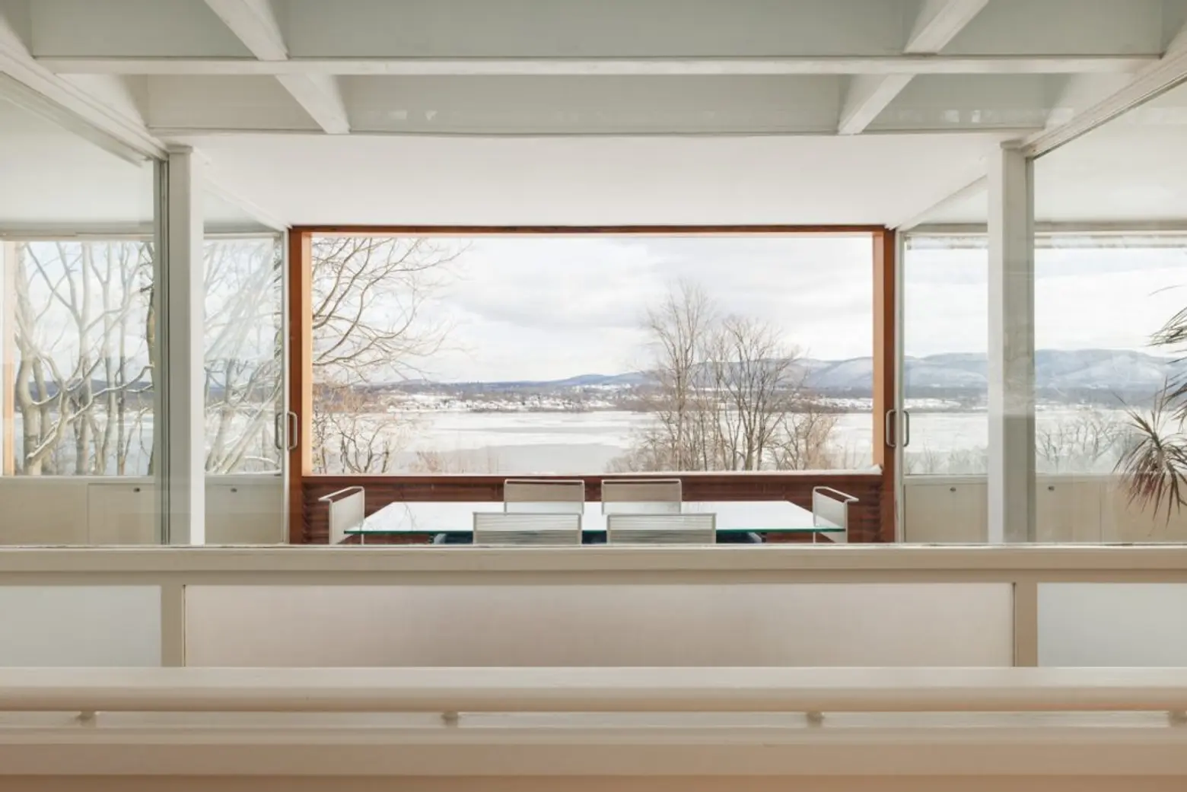
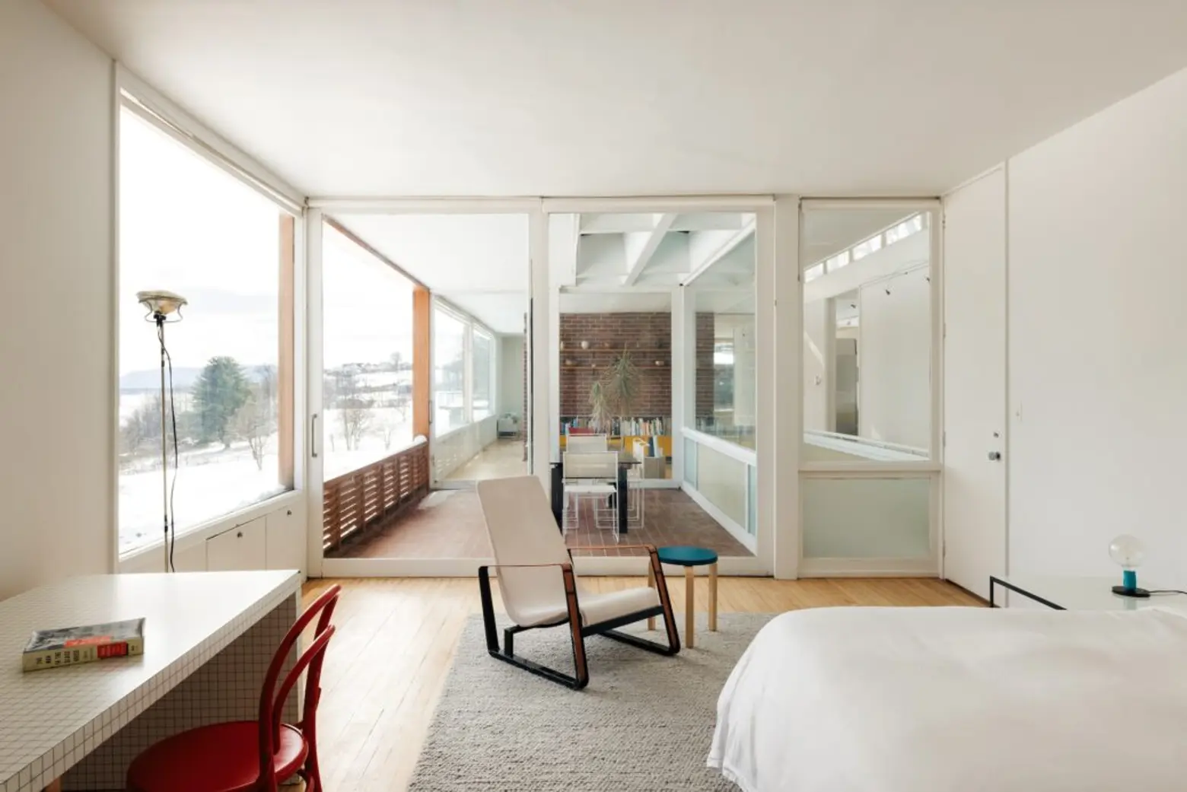
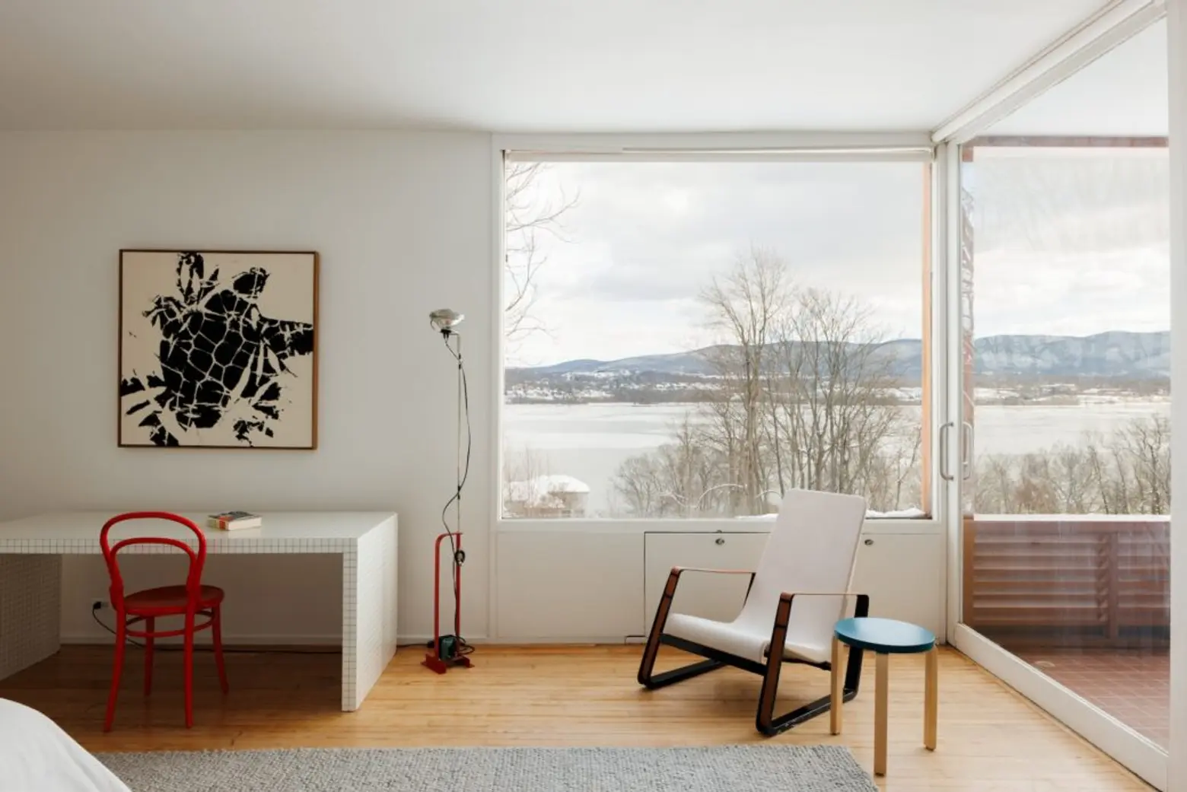
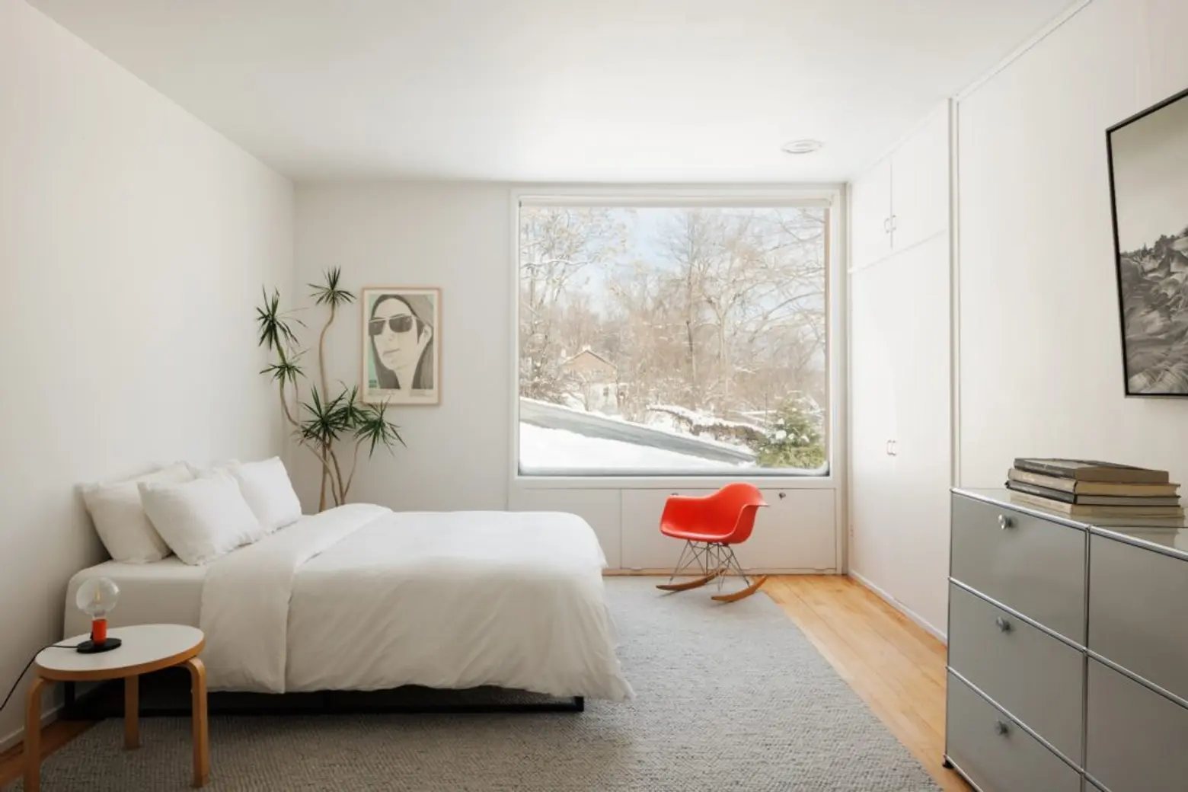
A covered balcony links the living spaces to the primary bedroom via sliding glass doors. There are two additional bedrooms on this end of the floor.
About 60 miles north of New York City in Orange County, New York, Newburgh is known for its scenic landscape, burgeoning downtown, and beautiful, historic architecture.
[Listing details: 624 River Road by Melissa Marcogliese, Esteban Gomez, Tay Kim, and Amy Kim of Compass]RELATED:
All photos courtesy of Gabriel Zimmer / Catskill Image
Get Insider Updates with Our Newsletter!
Source link

