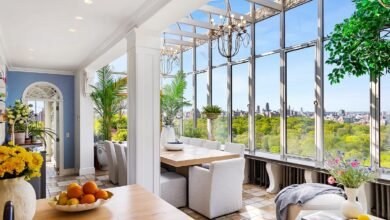Red brick and terra cotta-clad condo in Greenwich Village launches sales, from $1.4M


Renderings courtesy of MARCH. Model unit photos courtesy of Evan Joseph
A new boutique residential building has launched sales this week, bringing luxury living to the crossroads of Greenwich Village and Chelsea. Designed by BKSK Architects, The Village West, at 525 Sixth Avenue, rises 14 stories and pays homage to the neighborhood’s architectural heritage with a red-brick facade, terracotta details, oversized windows, and terraces and balconies woven into its design. Prices range from $1.4 million for a one-bedroom to $6.5 million for a four-bedroom.



BKSK designed the building inside and out, showcasing their craftsmanship in a dramatic facade that combines finely detailed masonry and glass with curved corners and a double-height entryway.
Hints of green brick and its wedding cake-style setbacks create expansive terraces and balconies, giving the building a distinctive architectural profile.


Developed by Izaki Group, the 68-unit building greets residents with a double-height lobby framed by courtyard views that capture a contemporary yet timeless Village aesthetic. Inside, checkered marble floors, brass-accented ceilings, and a sculptural spiral staircase add to the sense of grandeur.
“The Village West offers the best of contemporary living in one of Manhattan’s most bustling neighborhoods with the prioritization of outdoor space at its core, and we are thrilled to bring the building to market,” Eldad Blaustein, CEO of IGI USA, said.
“It’s incredibly rewarding to see our vision come to life. In addition to stunning architecture and sleek interior design, The Village West portrays timeless homes that feel deeply connected to the fabric and artistic history of the neighborhood with a stylish twist—a place where people can truly put down their roots in one of Manhattan’s best residential destinations.”


Residences balance craftsmanship and comfort, featuring custom kitchens in bold tones with stone slab countertops hand-selected from Brazil. Integrated Gaggenau appliances, induction cooktops, and wine coolers underscore the sense of luxury.



Living areas boast wide-plank oak flooring, tall ceilings, and oversized curved bay windows that flood the interiors with natural light and frame sweeping city views. Bedrooms provide a sense of tranquility, while spa-inspired bathrooms showcase honed stone vanities, marble herringbone floors, frameless glass showers, and burnished brass fixtures.


The building’s expansive amenities suite offers a club-like atmosphere spanning more than 10,000 square feet across four levels. Highlights include a 24/7 concierge, state-of-the-art fitness center, yoga and spin studios, wellness bar, spa treatment room, sauna, steam room, and co-working spaces.
Additional features include a landscaped courtyard, resident lounge, children’s playroom, golf simulator, dog wash, bicycle storage, and on-site laundry. A rooftop terrace crowns the building, offering sweeping skyline views, landscaped lounge areas, an outdoor kitchen, and a private dining space for entertaining.

The first floor features dedicated retail space with striking floor-to-ceiling glass along the frontage. Designed for a variety of uses—from boutiques to cafes—the space is envisioned as an active, engaging anchor that enhances the building’s street-level presence and welcomes the community inside.
Its prime downtown location places residents steps from world-class dining, retail, entertainment, and cultural institutions. The Whitney Museum of American Art, as well as many green spaces, including Union Square Park, Washington Square Park, and Madison Square Park, are nearby.
Public transit is easily accessible, with nearby F, L, M, A, C, E, 1, 2, and 3 subway lines providing seamless commutes across the five boroughs.
CORE Group Real Estate is handling sales and marketing for The Village West.
According to CityRealty, current availabilities start at $1,400,000 for a one-bedroom, $2,600,000 for a two-bedroom, and $3,850,000 for a three-bedroom.
RELATED:
Renderings courtesy of MARCH. Model unit photos courtesy of Evan Joseph
Source link




