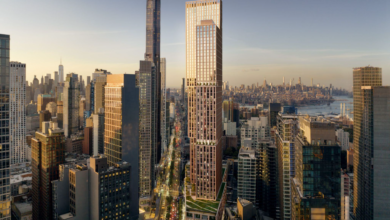NYC unveils 20-year vision to improve Hart Island
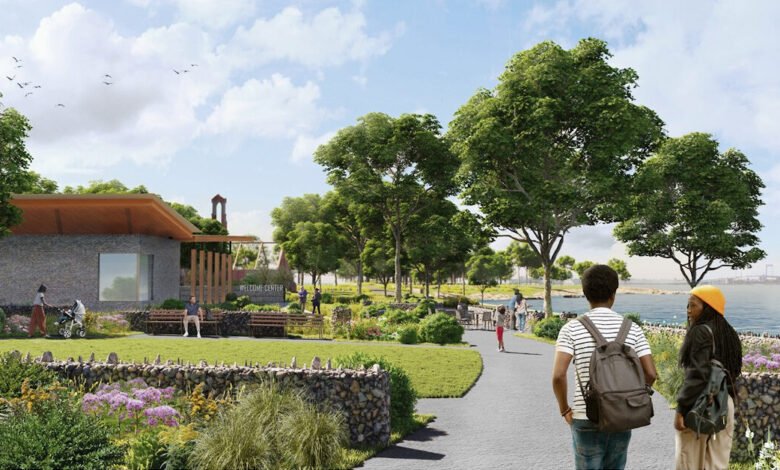
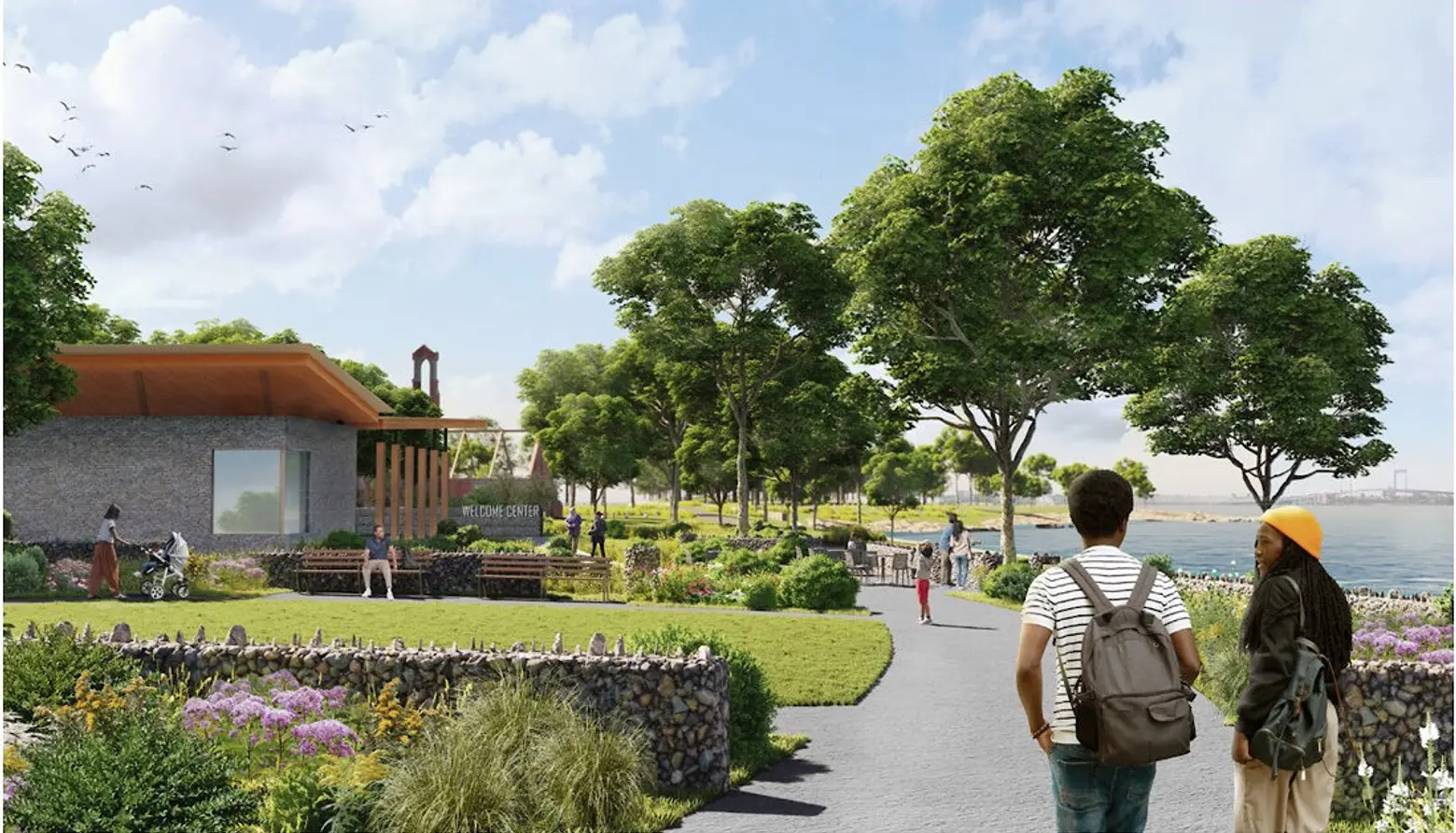
Rendering of proposed “Remembrance Walk” and visitor center. Credit: Starr Whitehouse Landscape Architects
New York City released its vision for the future of Hart Island, a mile-long piece of land east of the Bronx that is home to one of the largest public cemeteries in the world. Unveiled on Monday by the city’s Parks Department, the 20-year concept plan outlines a series of capital projects that improve conditions on the island and add new visitor amenities and green infrastructure. Key components of the Hart Island plan include a welcome center with restrooms and seating, adaptive reuse of the island’s historic chapel as space for remembrance, shoreline stabilization, and forest restoration efforts.
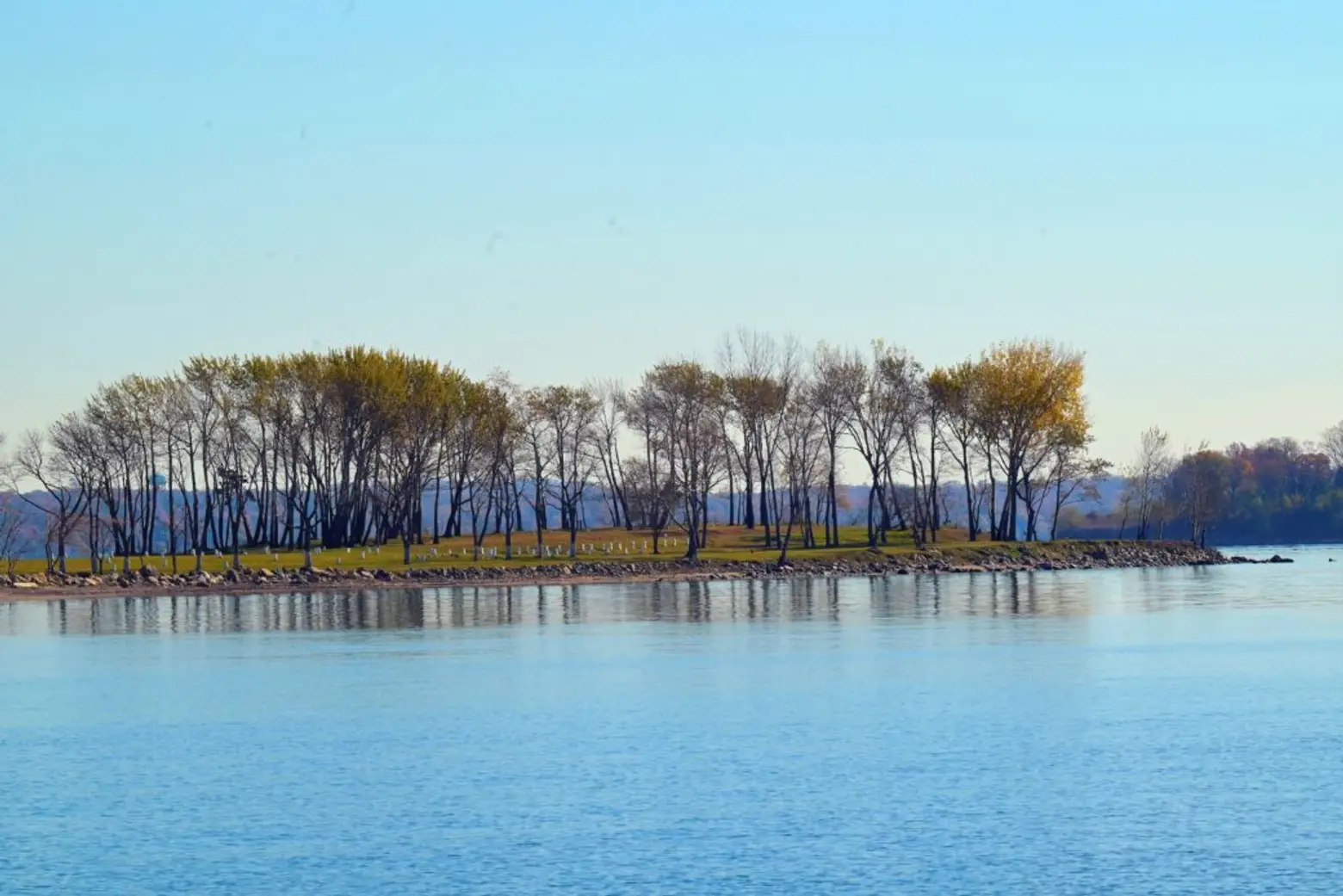
The roughly 130-acre Hart Island was formerly used as a quarantine station, a psychiatric hospital, a tuberculosis ward, a reform school, a homeless shelter, a rehabilitation facility, a military base, and a jail.
The island has served as the city’s official public cemetery since 1869, with more than one million people buried there since the Civil War, many of whom were unclaimed or whose families could not afford funeral arrangements.
Previously, those wishing to visit deceased relatives on the island had to apply through the Corrections Department. Family and friends could then only schedule visits via ferry two days per month. Upon arrival, DOC staff escorted visitors and required them to surrender all possessions, including cell phones, as 6sqft previously reported.
In 2019, the City Council approved legislation that mandated the transfer of ownership of the island from the city’s Department of Corrections to NYC Parks and the Human Resources Administration (HRA), a branch of the Department of Social Services.
DOC officially transferred the island to NYC Parks in 2021. Since then, NYC Parks has improved the gravesite visitation process and launched free Urban Park Ranger tours open to the public. As the New York Post reported, more than 1,900 family members have visited the island since 2021, but there is no drinking water available, and the only restrooms are porta-potties.
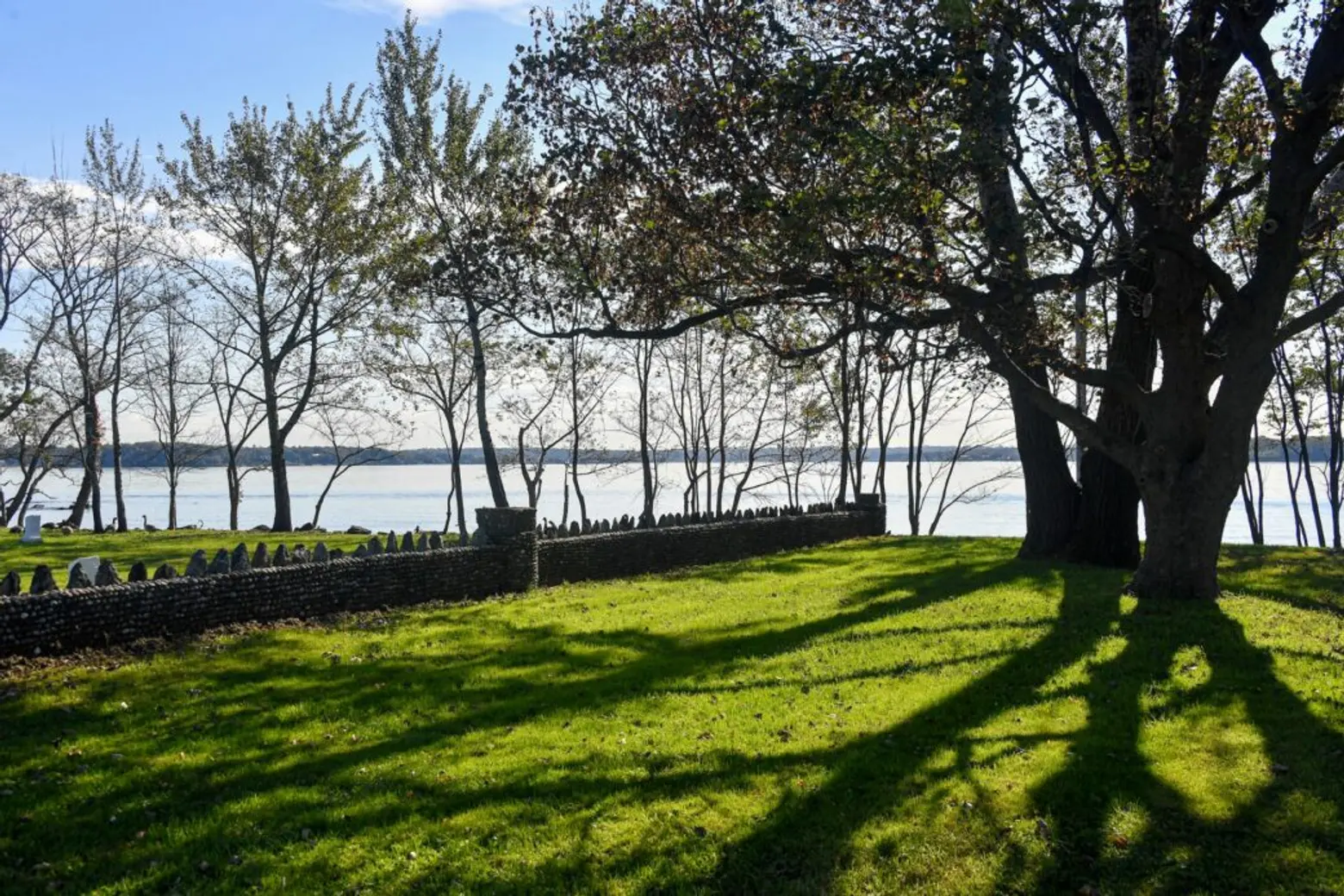
Following the island’s transfer, NYC Parks developed the concept plan, incorporating feedback from over 200 community members gathered during two virtual forums in 2024, along with input from a digital survey
Key goals of the plan include creating a dignified, safe, and accessible experience for visitors; maximizing Hart Island’s lifespan as NYC’s public cemetery; and enhancing the island’s ecosystem to better adapt to climate change.
“For more than 150 years, Hart Island has been an essential part of our city,” NYC Parks Commissioner Iris Rodriguez-Rosa said in a statement.
“This concept plan presents a suite of proposals that can improve the physical conditions and resiliency of the island, and provide a better experience for visitors as well as agency staff that manage its daily operations—all through the lens of respectfully honoring those who are laid to rest on this peaceful island.”
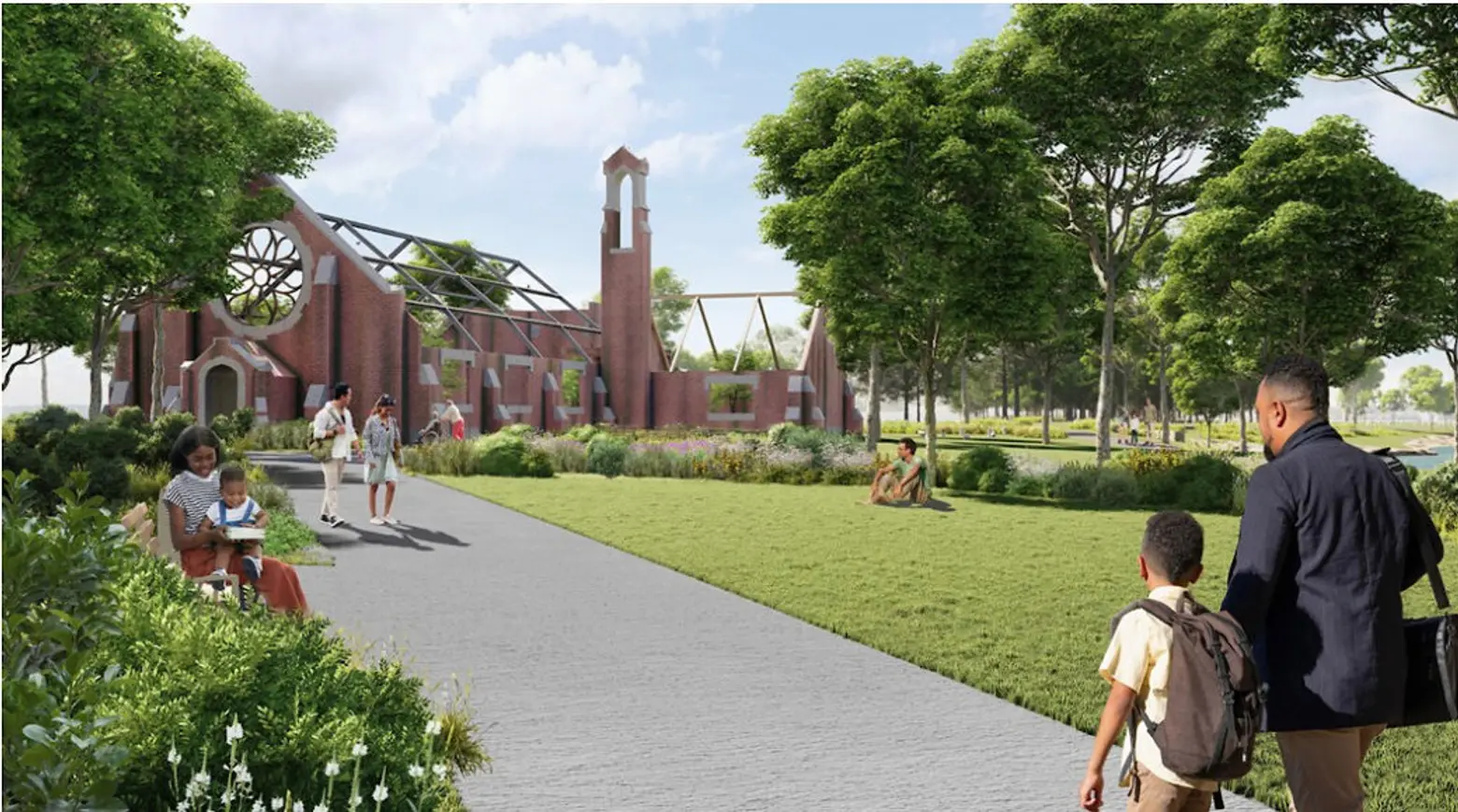
As part of the adaptive reuse of the island’s historic chapel, NYC Parks proposes leaving the structure roofless and open-air, while still restricting public access inside. The plan includes creating an interior garden with planters and seating areas, and using both the interior and exterior spaces as places where visitors can leave commemorative objects and view salvaged architectural remnants from the island.
The plan includes a “Remembrance Walk” on the west side of the island, featuring a welcome center building, lawns, shaded seating, and quiet reflection areas near the ferry dock. This location was chosen to integrate with existing amenities and sits above the 100-year coastal flood elevation, minimizing impacts on future burial capacity.
The walking path would guide visitors from the ferry dock through the island’s historic cobblestone walls, past new lawns and shaded seating, and toward the proposed welcome center and sanctuary. These new spaces would offer basic amenities such as drinking fountains, three public restrooms, quiet areas for reflection, and designated spaces for art installations and memorials.
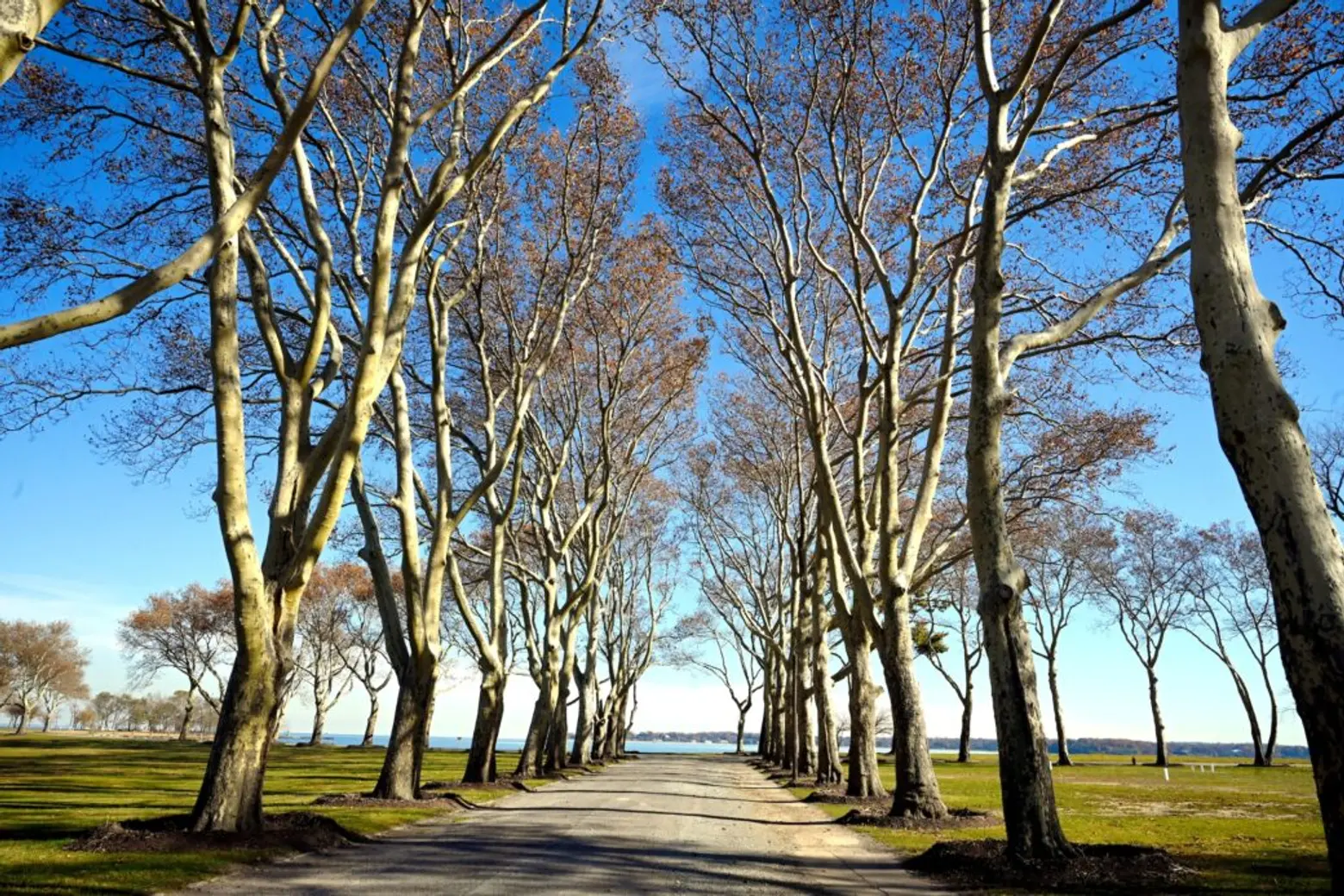
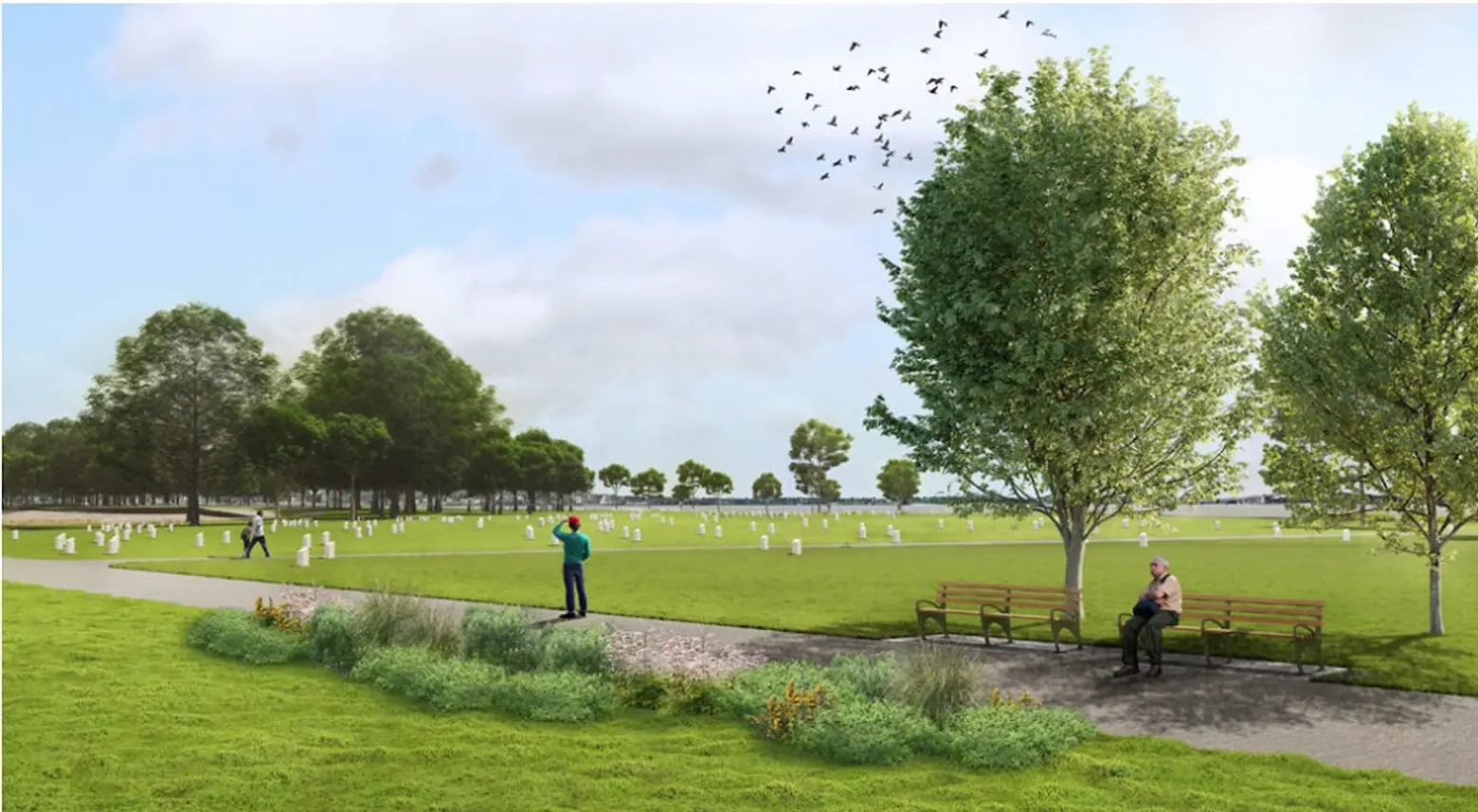
To preserve the island’s historical layout and burial capacity, the concept plan proposes maintaining the existing grid of paths and roads. The plan enhances select routes with pastoral elements, including shaded seating areas and new plantings.
In addition, a 30,000-square-foot paved maintenance and operations area is proposed, featuring an office building with bathrooms and lockers for city staff, as well as a dedicated storage facility.
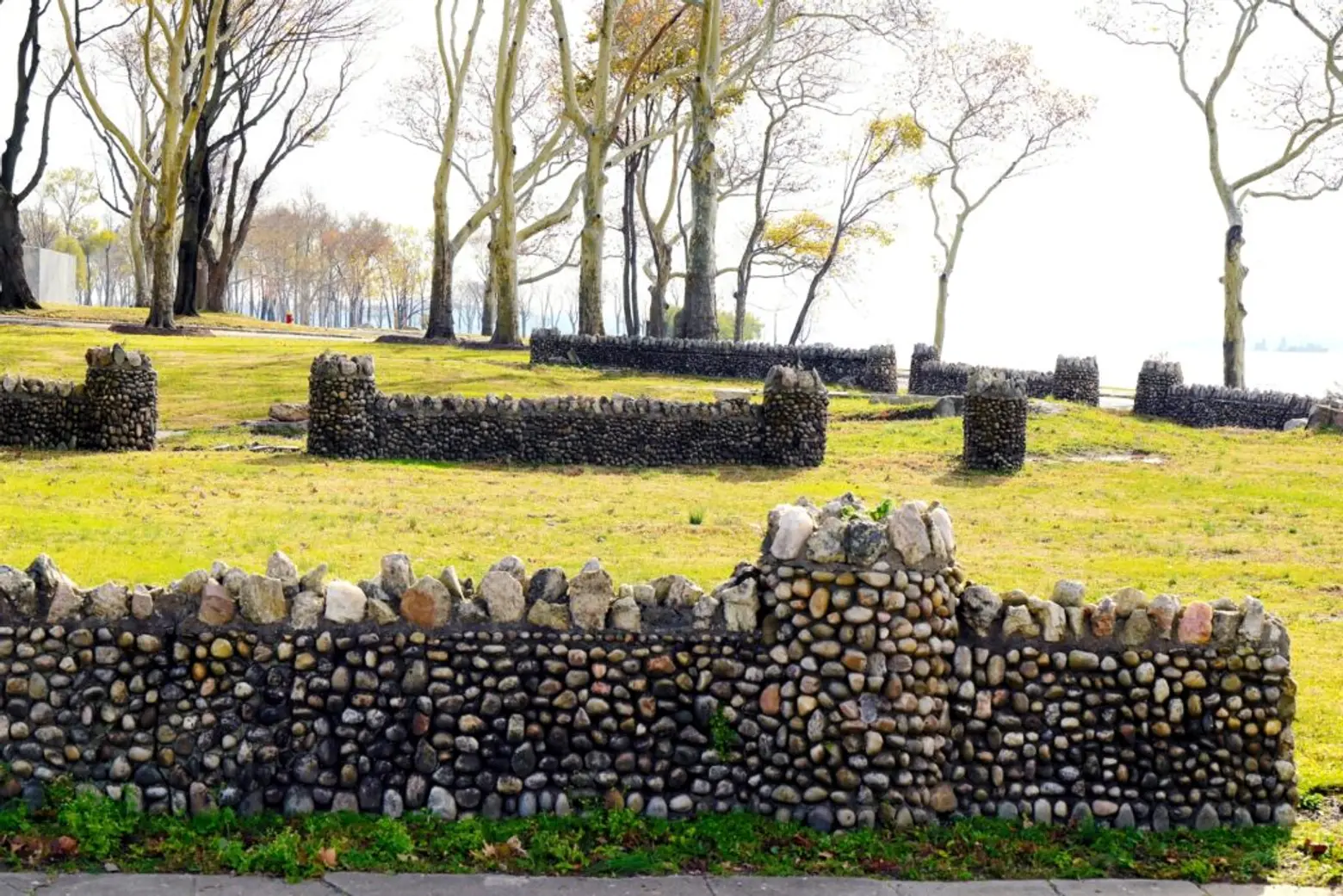
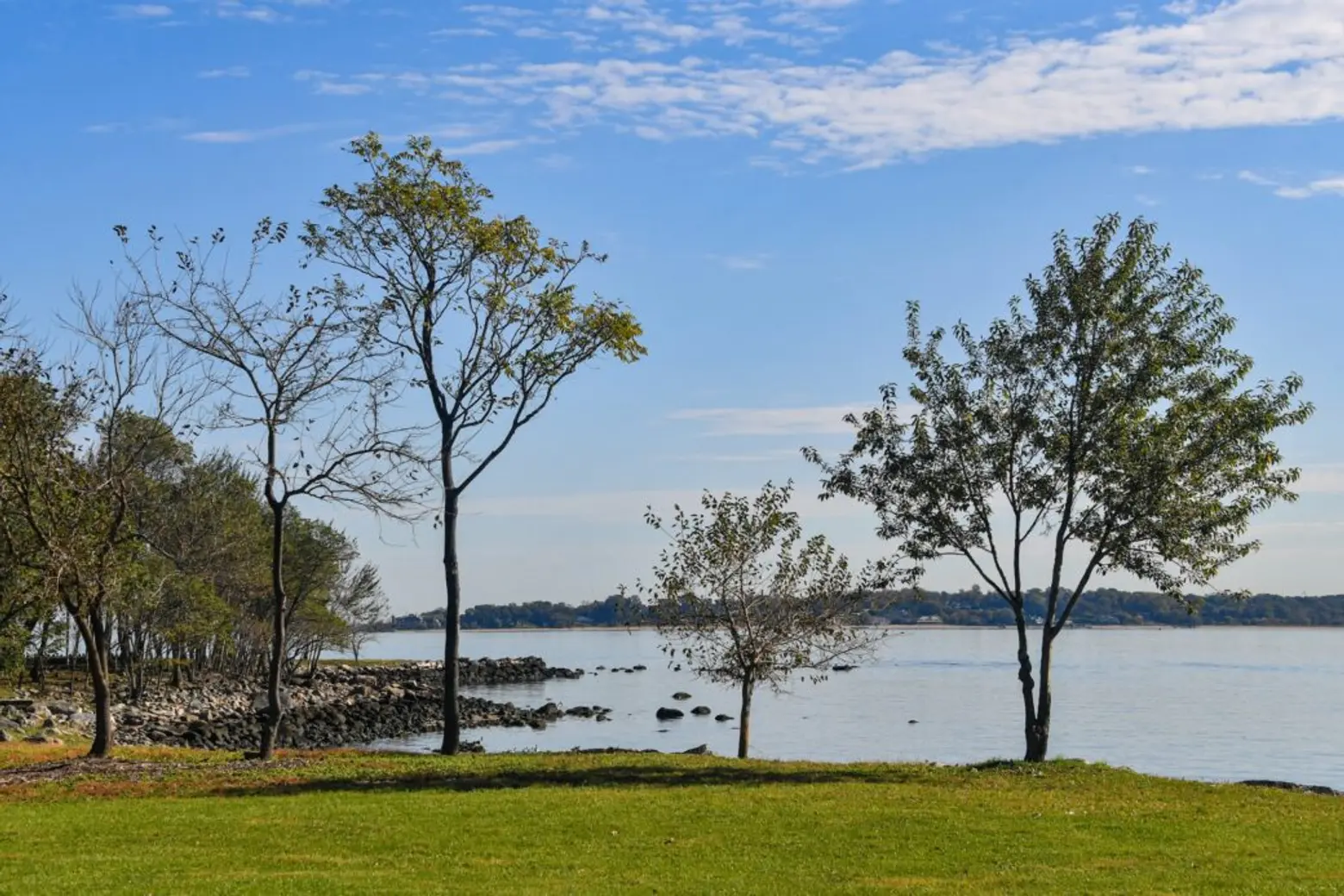
Substantial shoreline stabilization work would include repairing and elevating existing sea walls where necessary. The stone walls would be reconstructed with an engineered revetment slope, while existing beach sections would be enhanced with tide pool modules to support tidal habitats. Aquatic plantings would also be introduced along the natural shoreline to help establish new wetlands.
The plan outlines a two-phase, long-term strategy to adapt the central field area for sea level rise and create land suited for additional burials. A road on the east of the island is proposed to be elevated to prevent erosion. On the west side, the plan calls for the creation of new tidal wetlands and the removal of historic fill to restore historical intertidal zones.
Altogether, the project is expected to cost approximately $130.1 million, with the largest expenses tied to climate-related improvements: $43.4 million for shoreline stabilization; $12.8 million for sea level rise adaptations, including road elevation and tidal wetland construction; and $17.7 million for berm construction and infill in Central Field.
The plan to improve the island would also increase its burial capacity, as the city is running out of space for mass burials. As The City reported last fall, the Human Resources Administration increased the number of bodies in each grave to 200 caskets in each trench, up from the previous 150 caskets.
RELATED:
Source link

