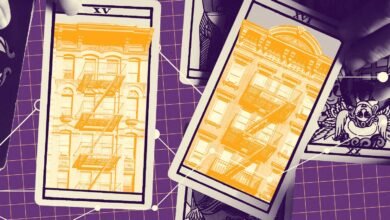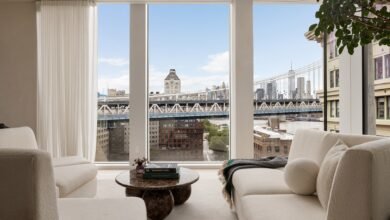Modern Fort Greene townhouse designed by David Adjaye for artist Lorna Simpson asks $6.5M
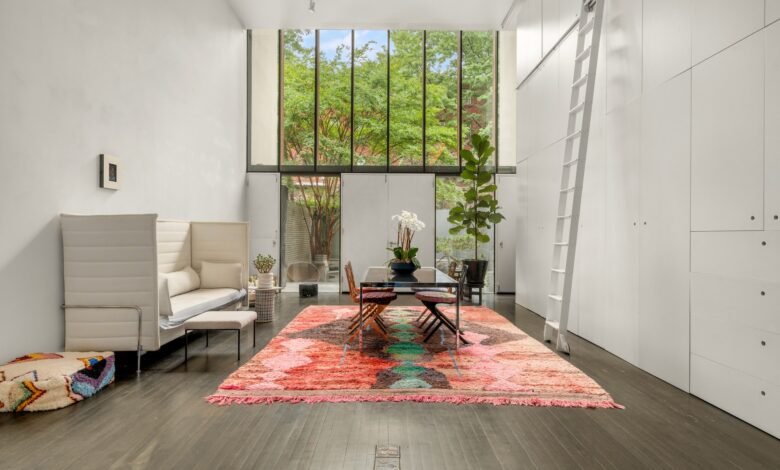
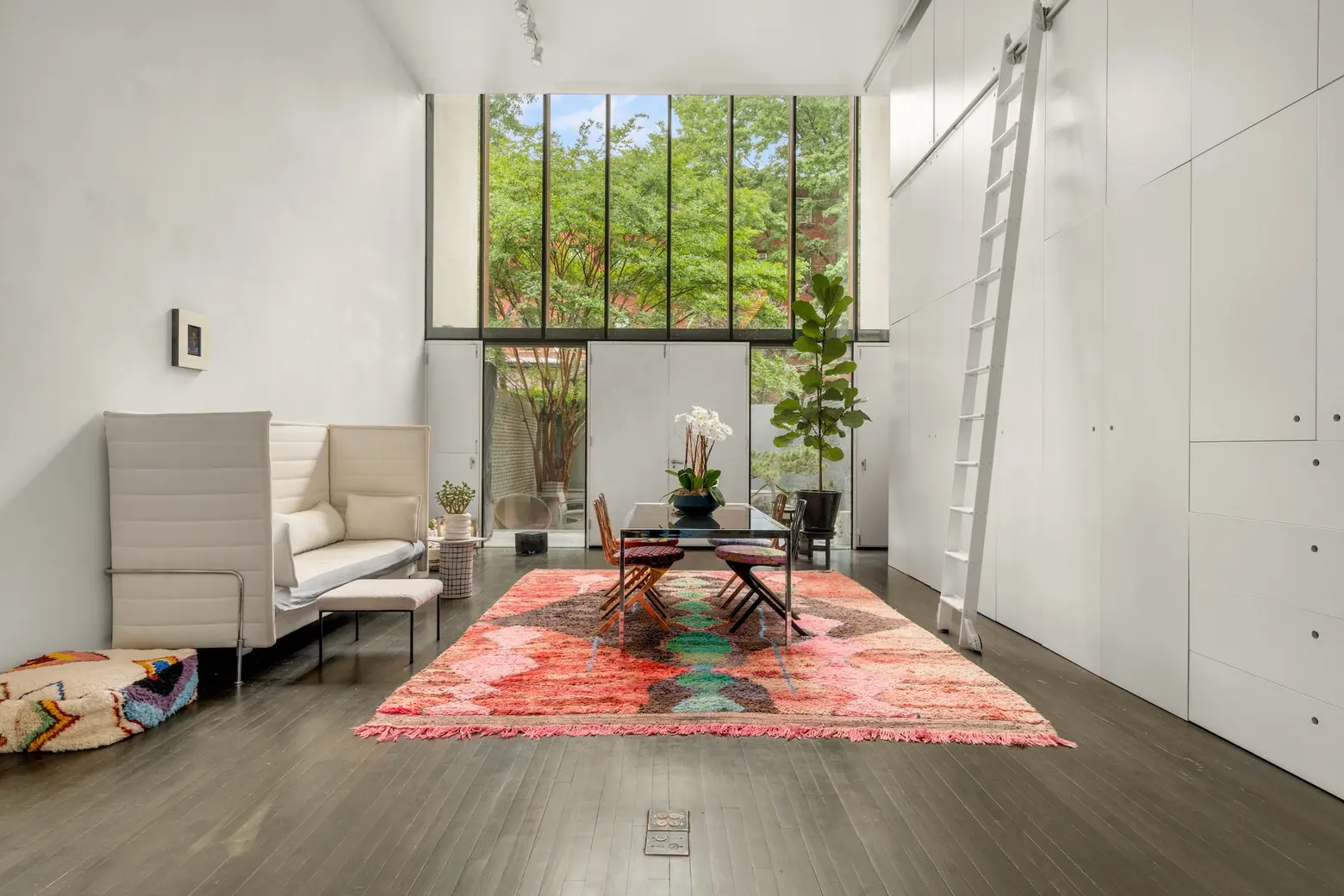
Photos courtesy of REPN/Kellen Houde for Corcoran
For the two decades since it rose at 208 Vanderbilt Avenue in Brooklyn’s Fort Greene neighborhood, this modern townhouse has been recognized as an important architectural addition to the streetscape. Asking $6,500,000, the four-story single-family residence is also home to a working artist’s studio, making it a perfect model for creative Brooklyn living. As reported recently in the New York Times, Lorna Simpson, a renowned American photographer and multimedia artist with a current exhibition at the Met, and her husband, artist James Casebere, were looking for a place to live and create; after searching for a suitable space among the borough’s historic brownstones, the pair hired British architect David Adjaye to design, from the ground up, a building that transcended the traditional amount of light free wall space.
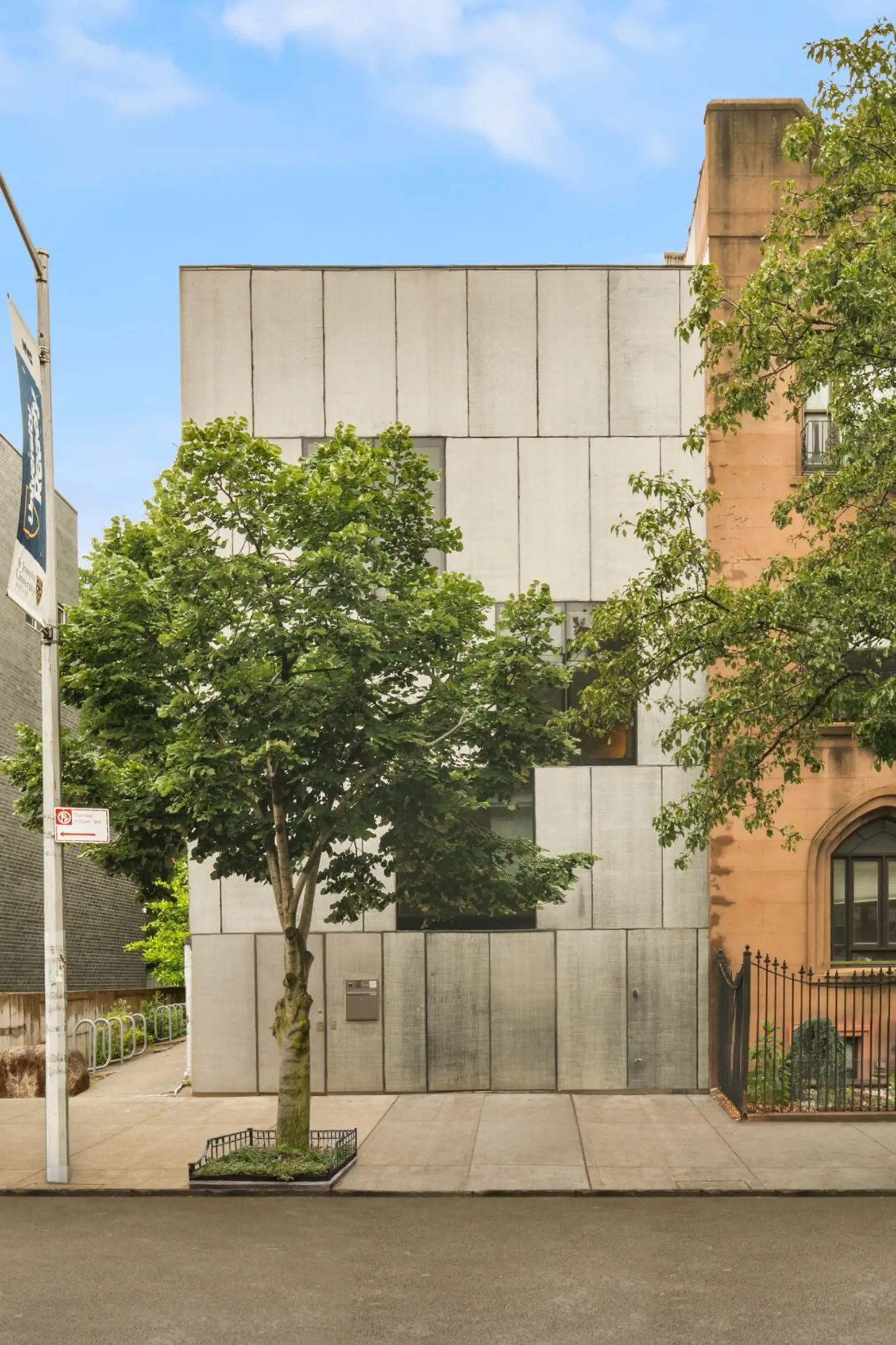
Completed in 2006, the home was one of the first buildings in the United States designed by Adjaye, who later became famous for his work on the National Museum of African American History and Culture in D.C. In New York City, he designed the new Studio Museum in Harlem and the condo at 130 William Street in the Financial District.
Named “Pitch Black” by Adjaye Associates, the Fort Greene home has front and side facades clad in black polypropylene panels with a rear made entirely of glass. According to the Times, Simpson created many works at the building, but today it’s mostly used for archiving, storage, and hosting guests. She moved her primary studio to a larger space nearby.
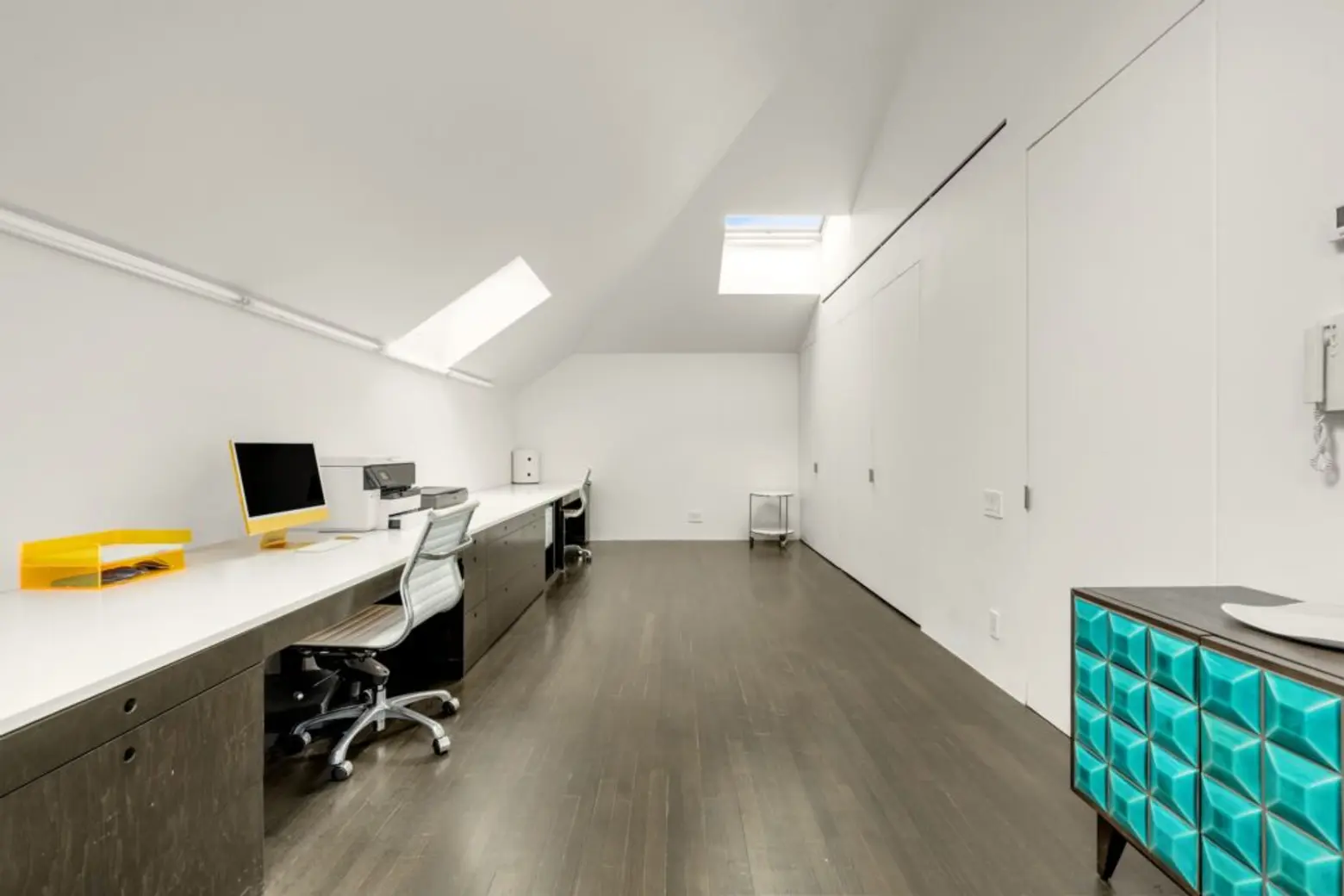
At 22 feet wide, the home’s open, airy living space shows its best face in a dramatic double-height great room equipped with a rolling ladder to reach its highest shelves. With a versatile floor plan, opportunity exists to create multiple bedrooms, offices, studios, or mixed-use spaces based on what you need for daily living.
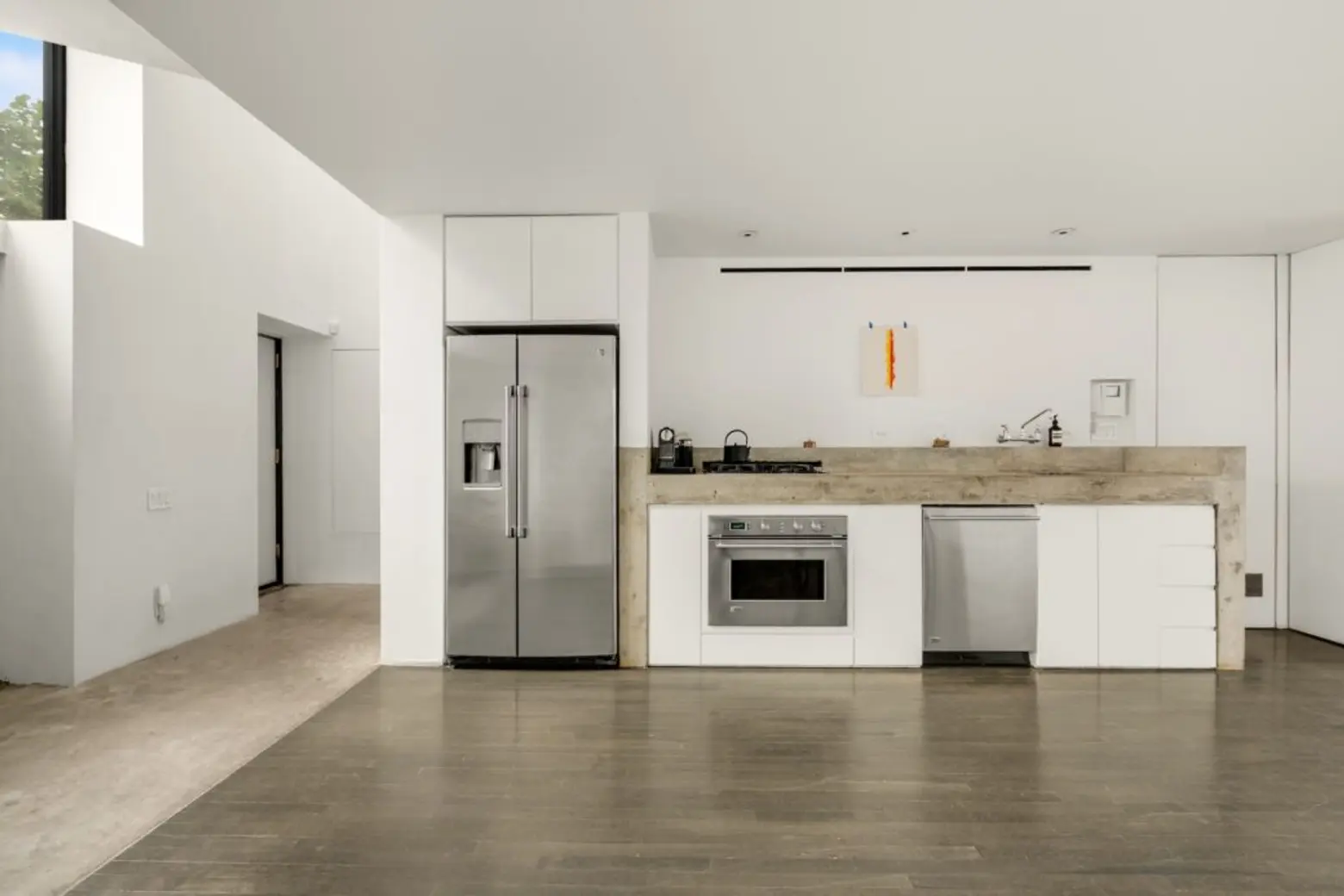
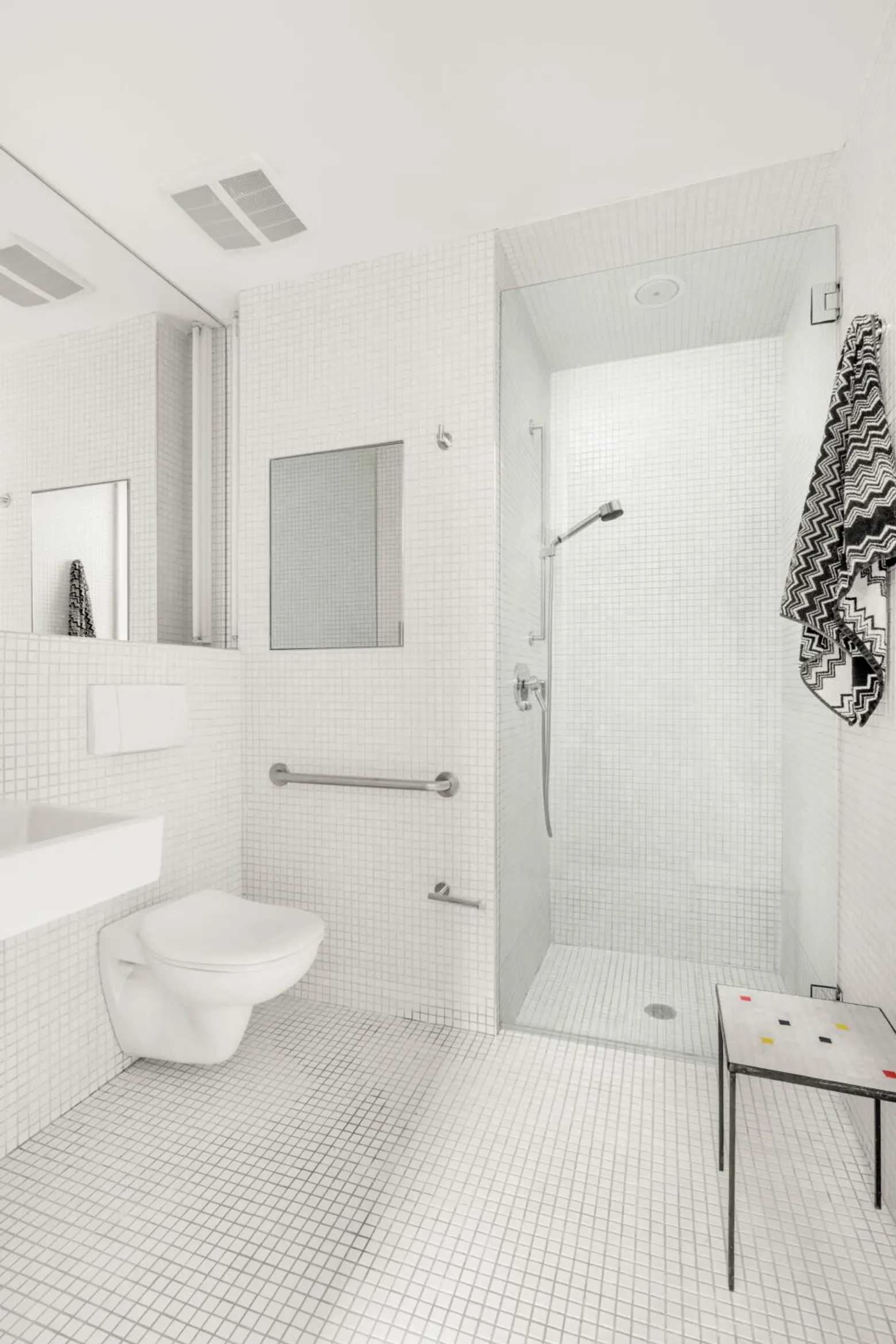
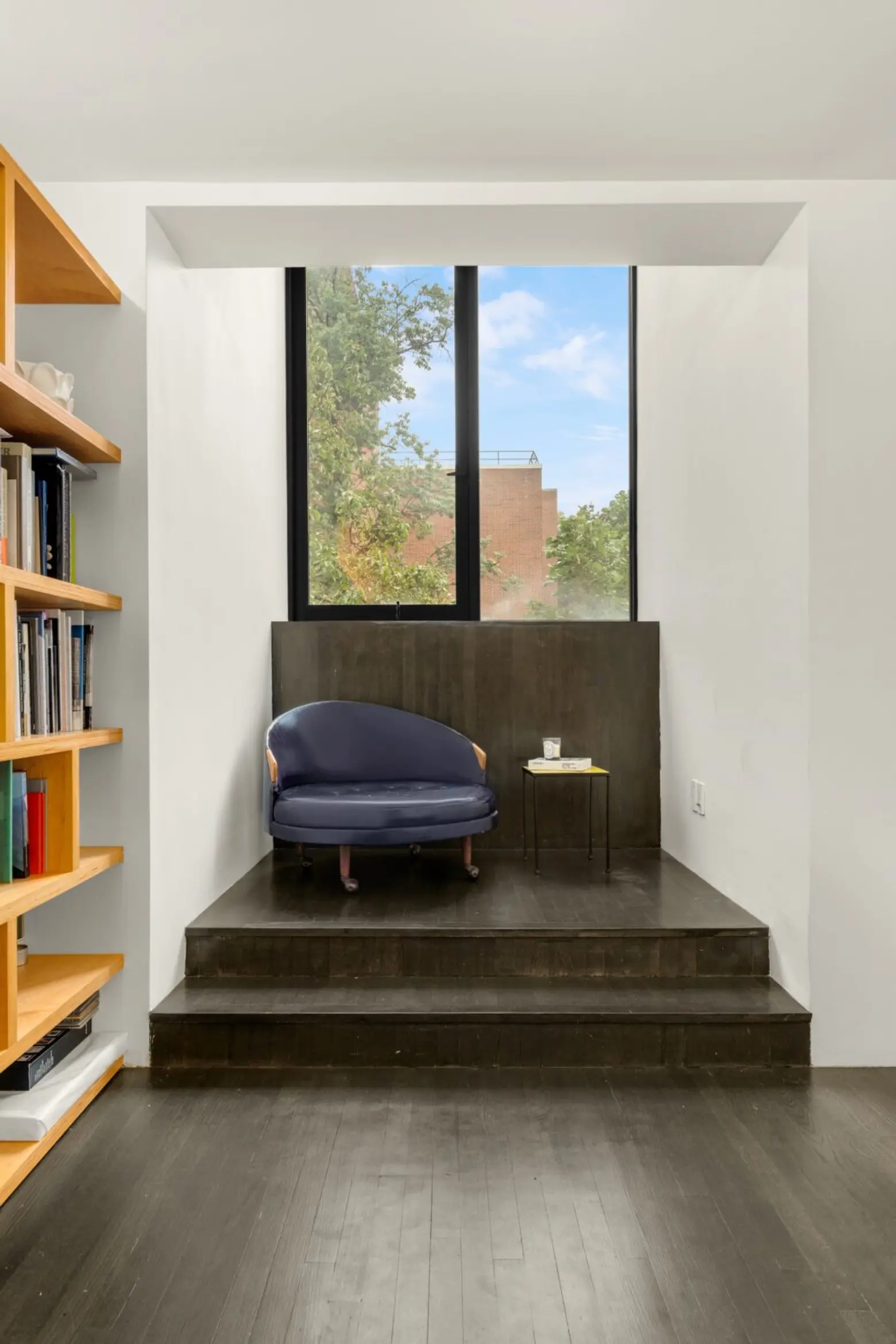
An artist would be blessed with space for a private gallery in addition to live/work space to create on almost any scale. Every detail has been covered, with neither form nor function forgotten. A spare but capable concrete-wrapped kitchen conceals integrated appliances and plenty of floor space; white porcelain mosaic-tiled bathrooms offer clean-lined, luxurious consistency.
Custom architecture means almost-invisible storage and art-ready walls. Modern infrastructure includes central air conditioning and radiant heated floors.
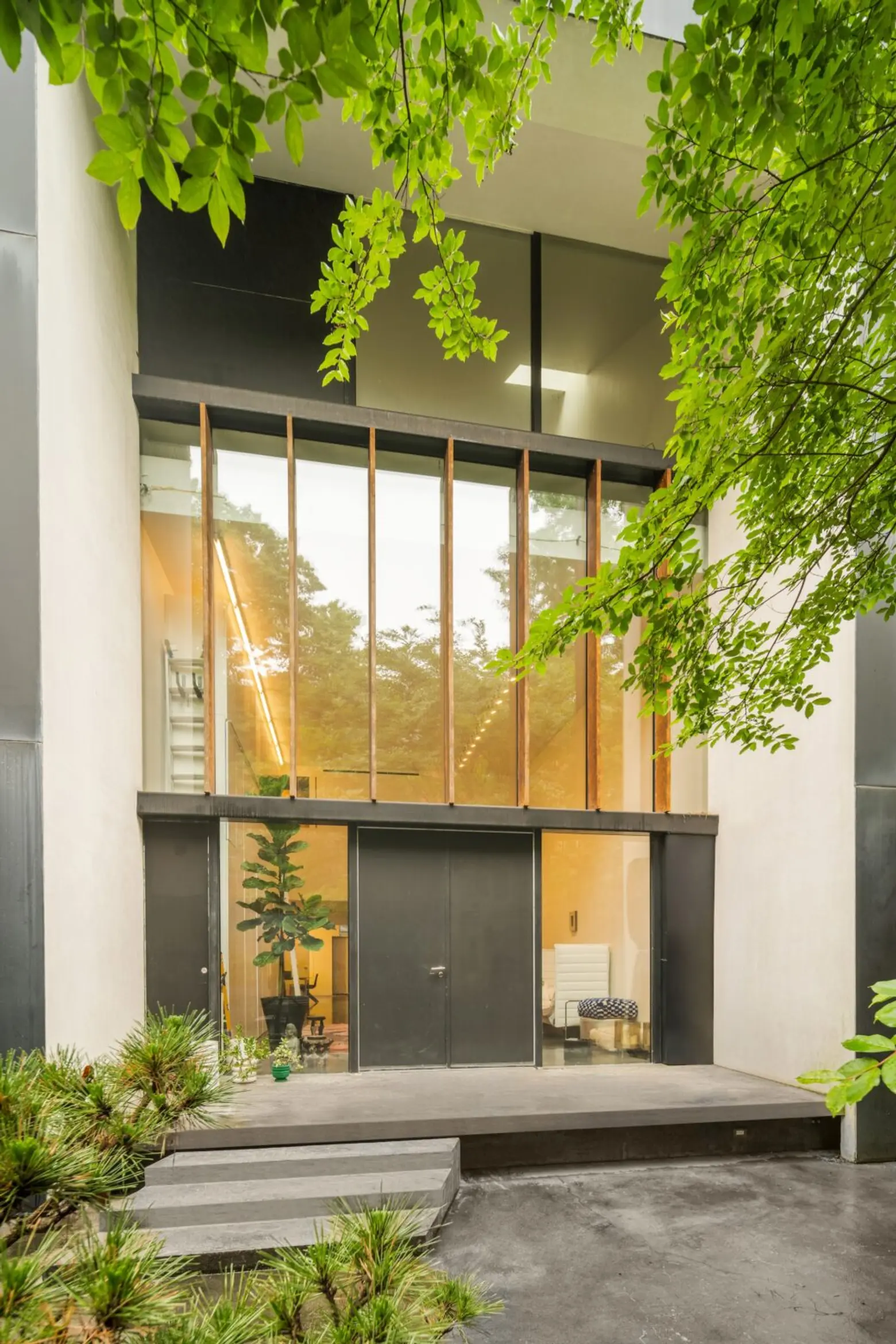
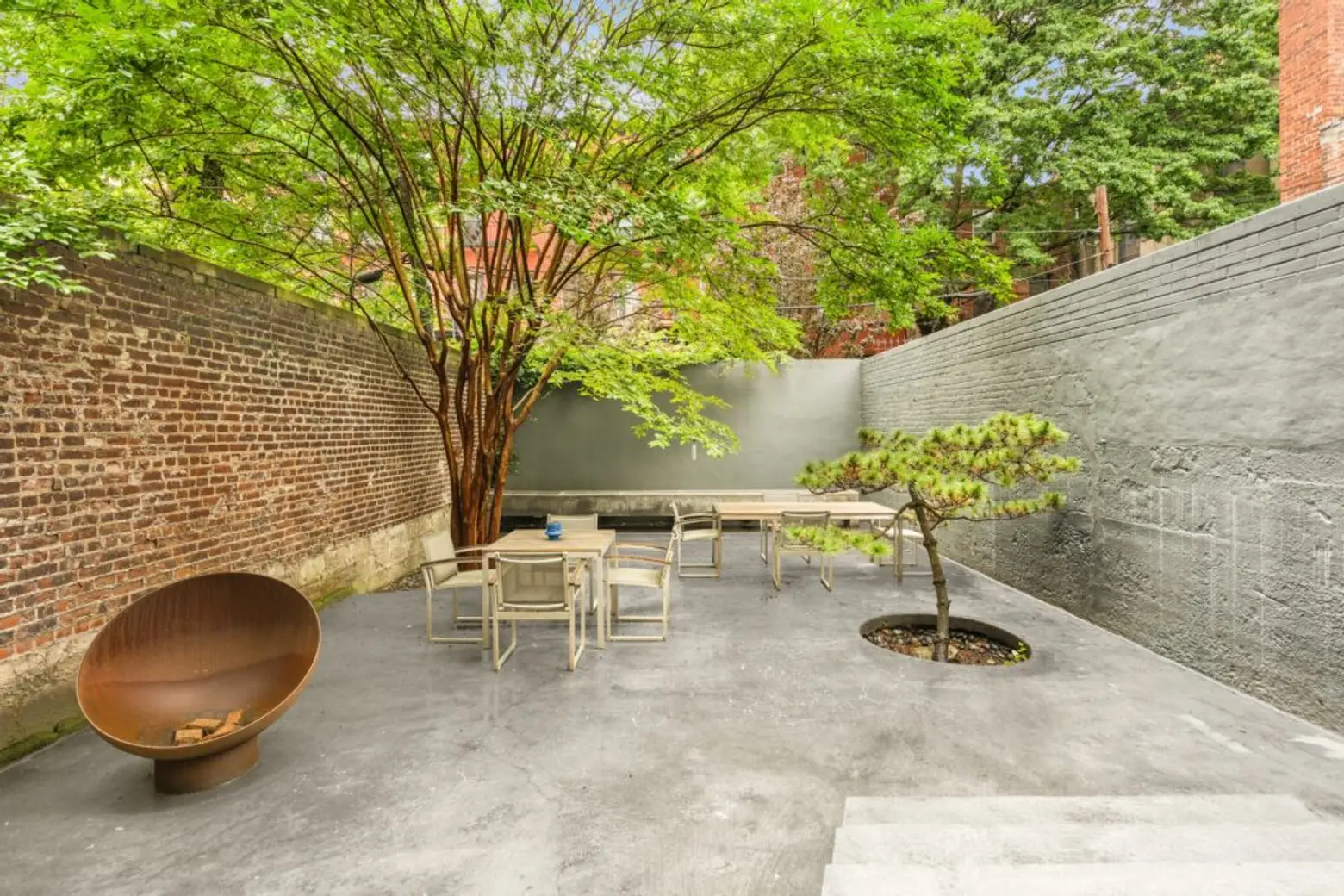
Floor-to-ceiling glass divides the home’s interiors from a private back garden. Concrete and brick provide structure to this flexible entertaining space, giving it the feel of an outdoor room.
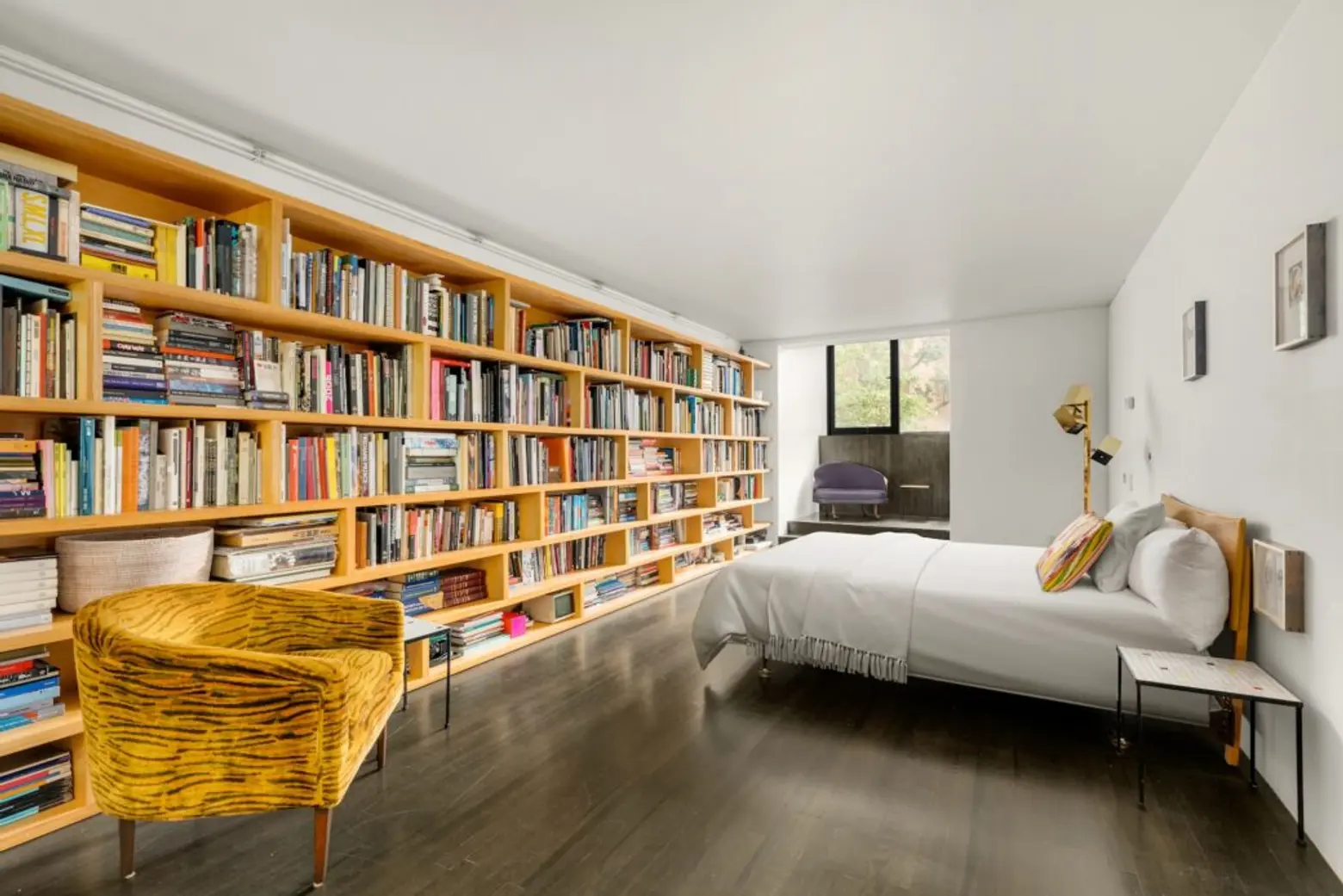
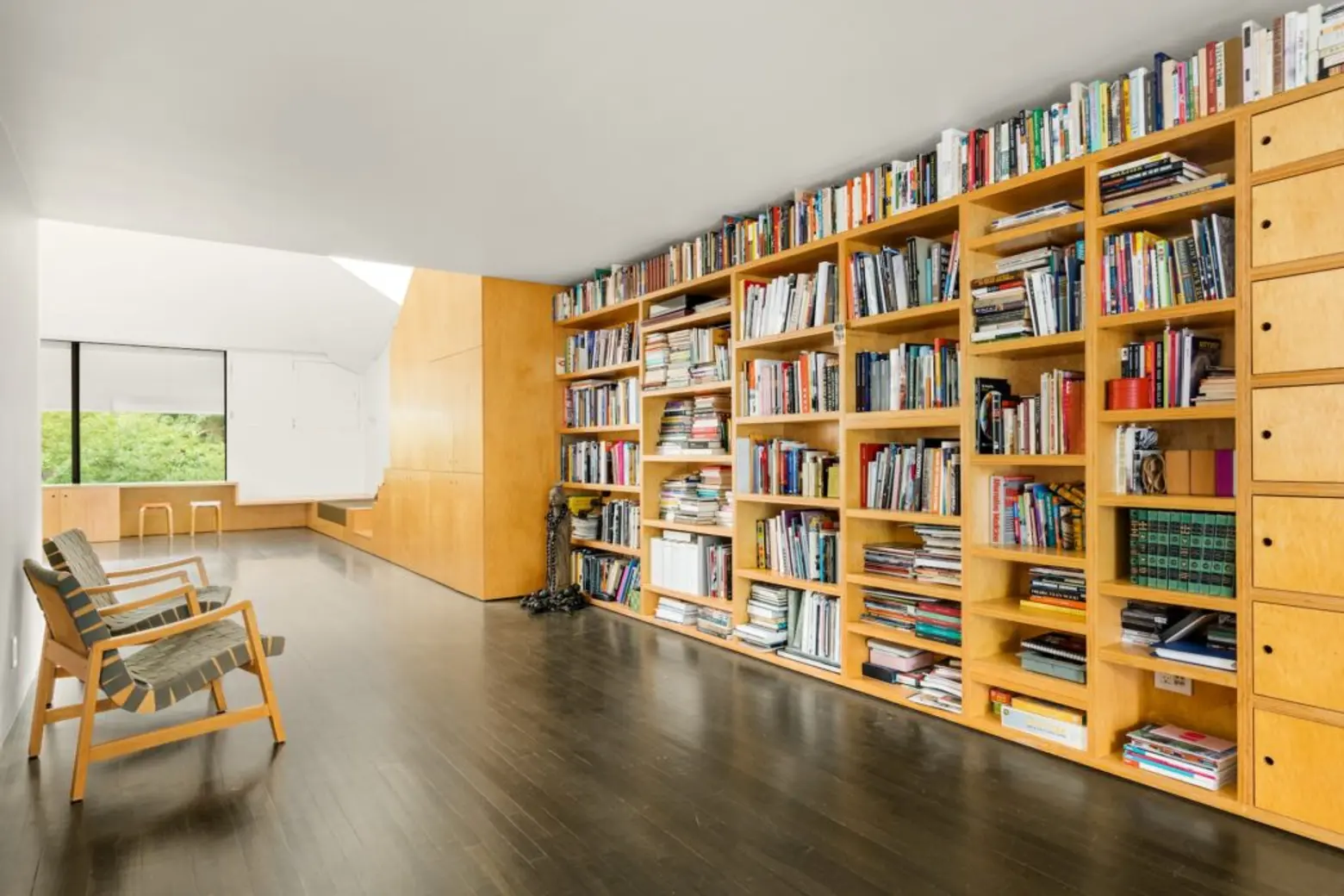
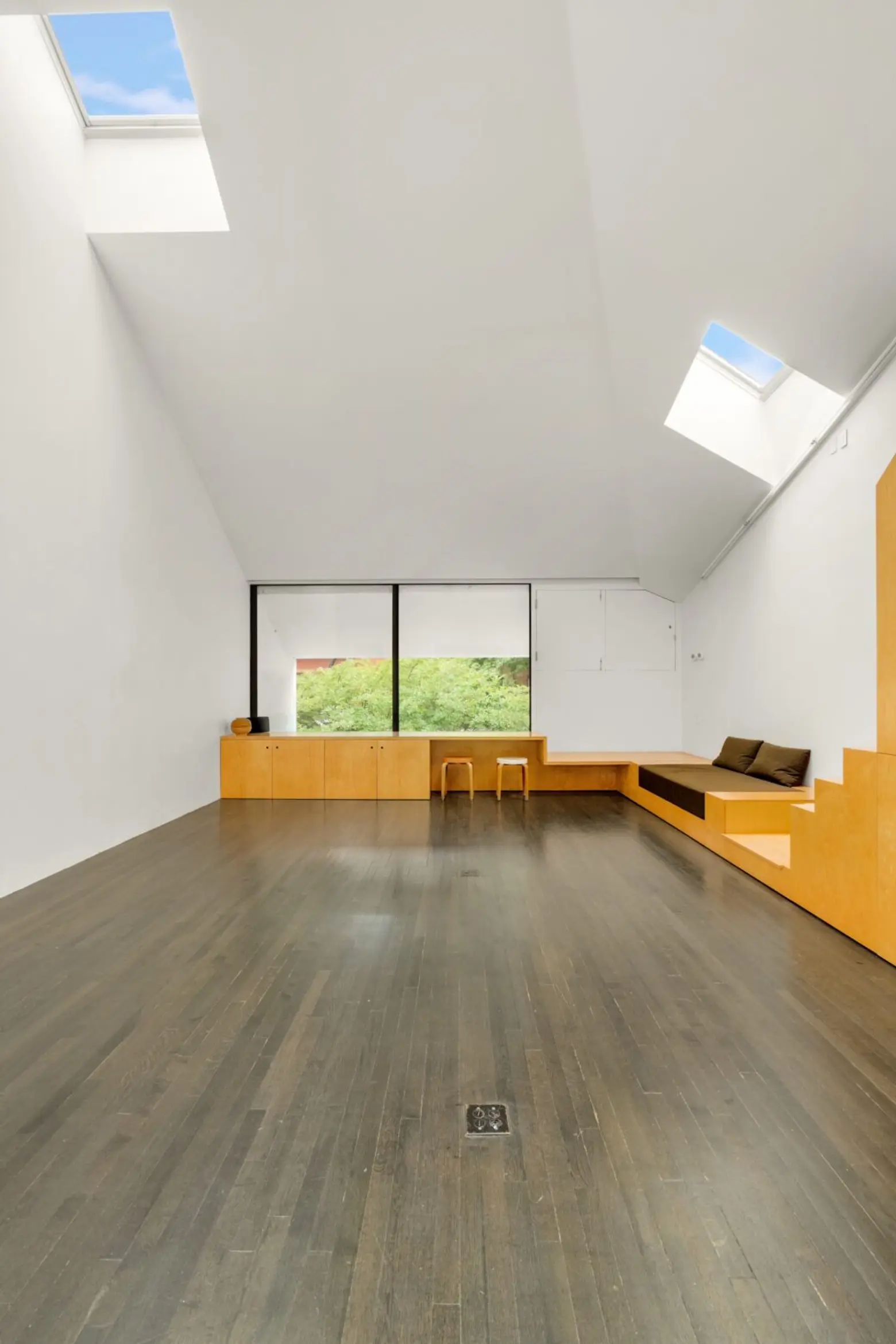
Hovering above the great room, a tranquil bedroom retreat is lined with bookshelves. On the third floor, skylights frame a library/study mezzanine. Ascend the stairs to the home’s top floor, where you’ll find more space for creating–or another bedroom–and a skylit bathroom.
This unusual addition to its Fort Greene block is often a subject of discussion for passersby; just as often, its subtle modernity blends so well into the cityscape that it’s barely noticed at all.
Surrounded by an ever-growing juxtaposition of old and new, the townhouse offers itself as a perfect symbol of finding sanctuary in a changing city.
[Listing details: 208 Vanderbilt Avenue at CityRealty] [At The Corcoran Group by Leslie Marshall and Nick Hovsepian]RELATED:
Photos courtesy of REPN/Kellen Houde for Corcoran
Get Insider Updates with Our Newsletter!
Source link


