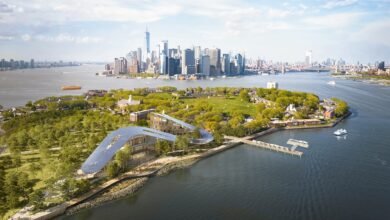Marble slabs and hand-painted terraces make for an unconventional Soho penthouse, listed for $8M


All photos courtesy of Brad Stein at Compass and Hayley Ellen Day and Shannon Dupre of DDreps
This Soho penthouse is an architect’s vision come to life. Designed by Thomas Leeser, the top-floor home at 90 Prince Street juxtaposes random slabs of modern marble and an open floor plan with 17th-century French oak floors and exposed brick. Despite the contradictory materials, the loft creates a feeling of harmony and tranquility. Adding to its uniqueness, two outdoor terraces feature a tesselated hand-painted mural, a whimsical touch as well as a nod to the neighborhood’s artistic heritage. The home is now available for $8,000,000.
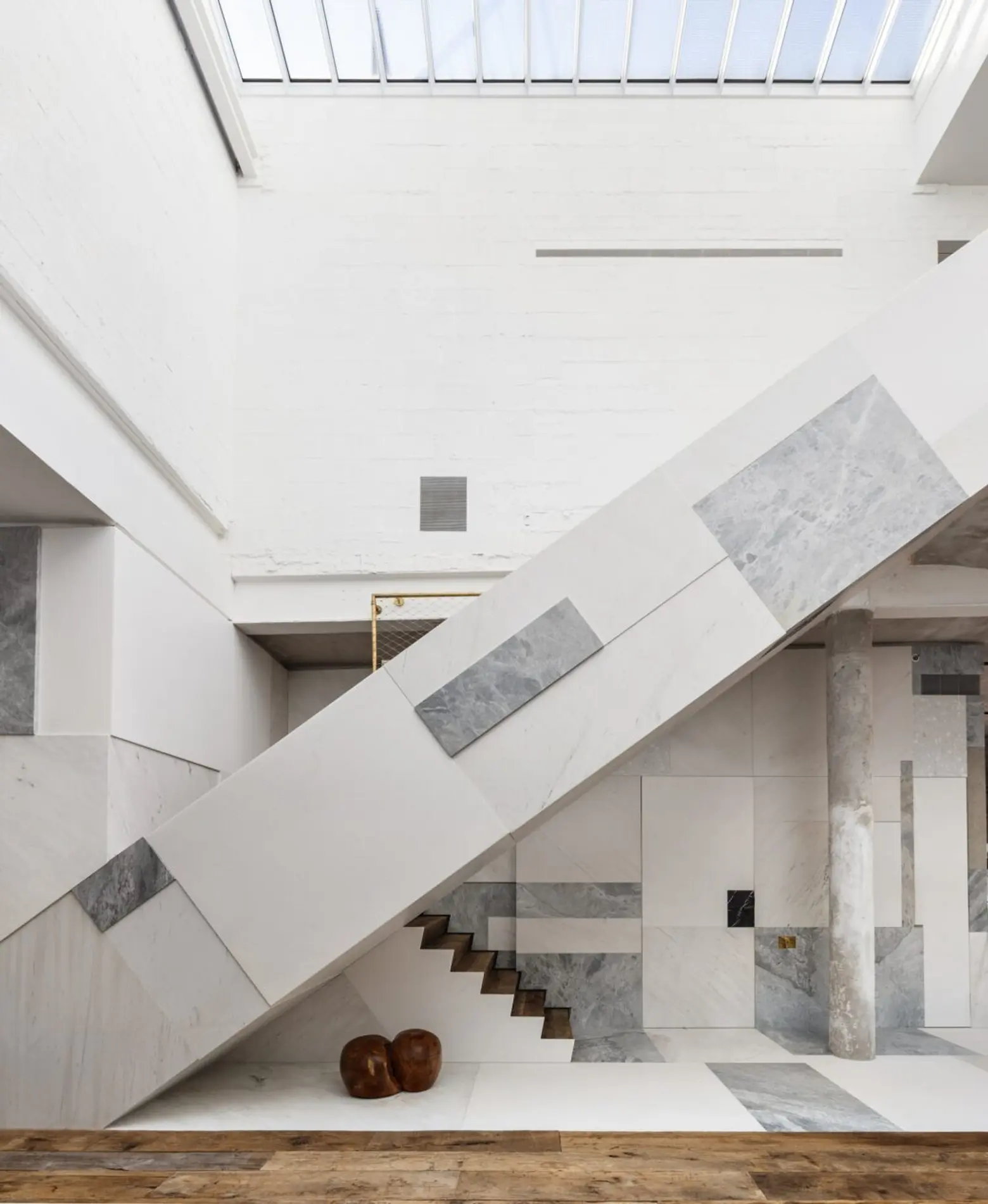
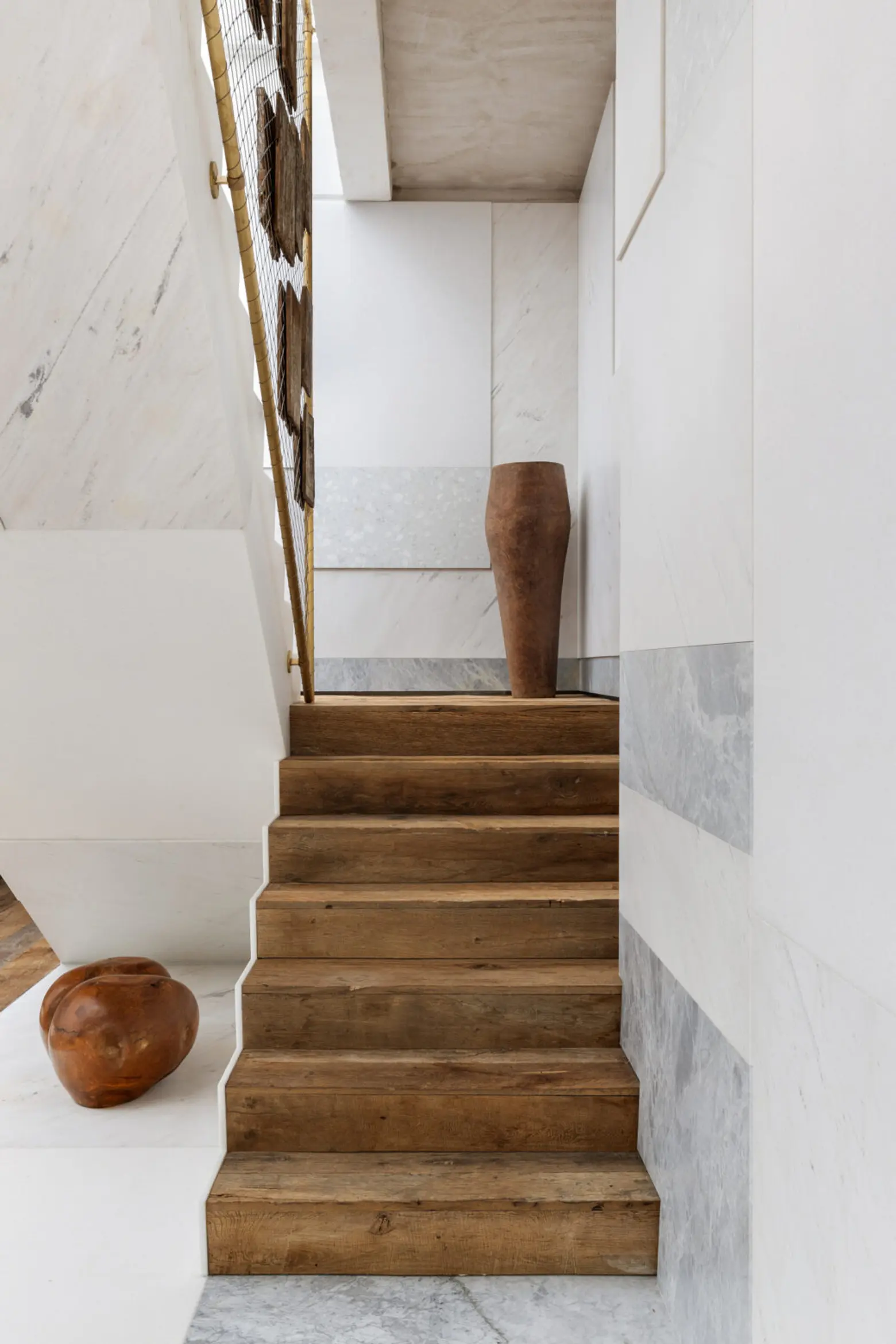
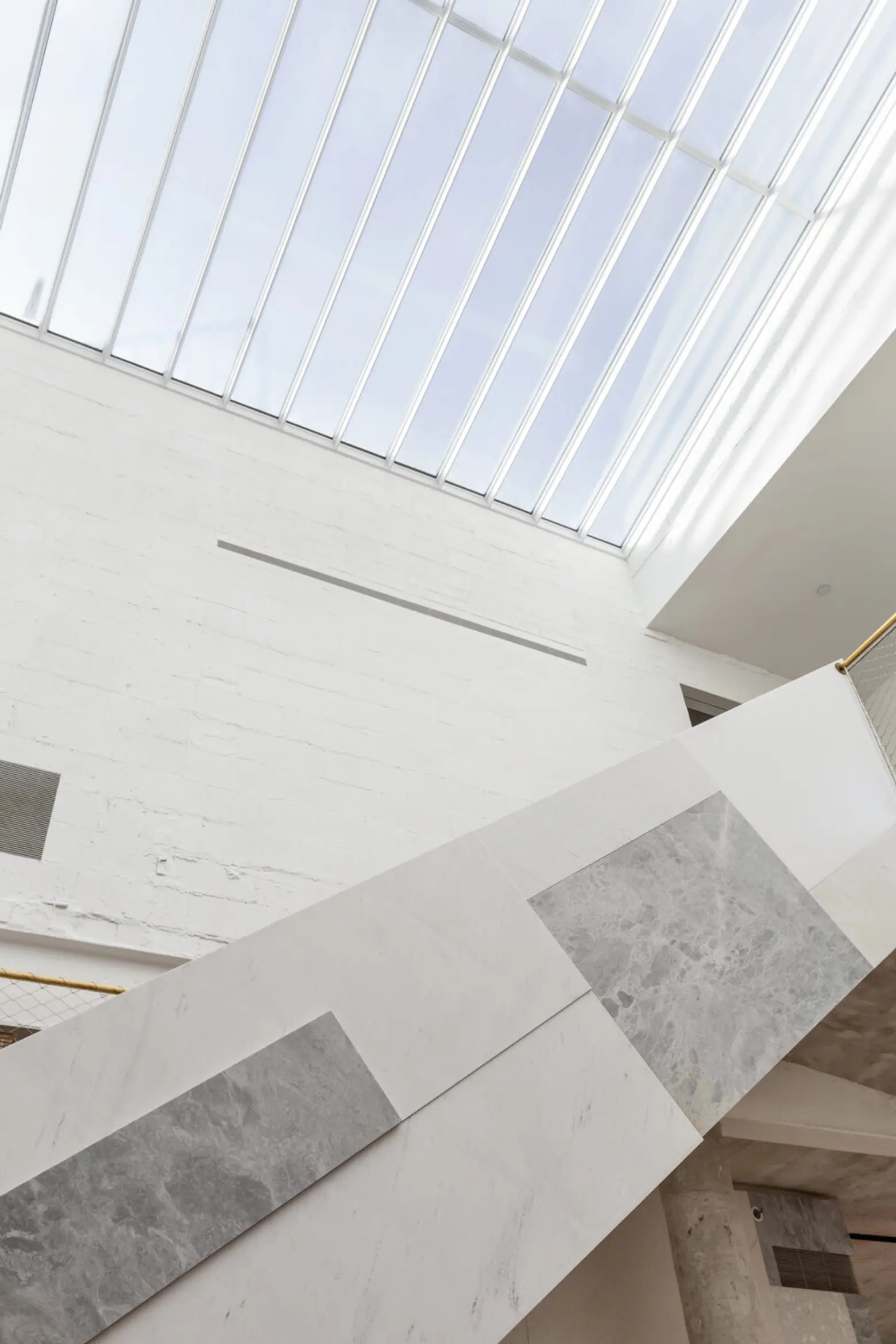
Leeser, whose other New York projects include One Vanderbilt and the Museum of the Moving Image, said the contradiction in the space’s character was the core idea when designing the space.
“This contradiction and contrast between different qualities of material create a kind of harmonious energy, a kind of harmony in a space that is rather definitely unique,” the architect said in a video discussing the apartment.
On the architecture firm’s website, the design is described as a “radical departure from the conventional deadening perfectionist condo design the city is inundated with.”

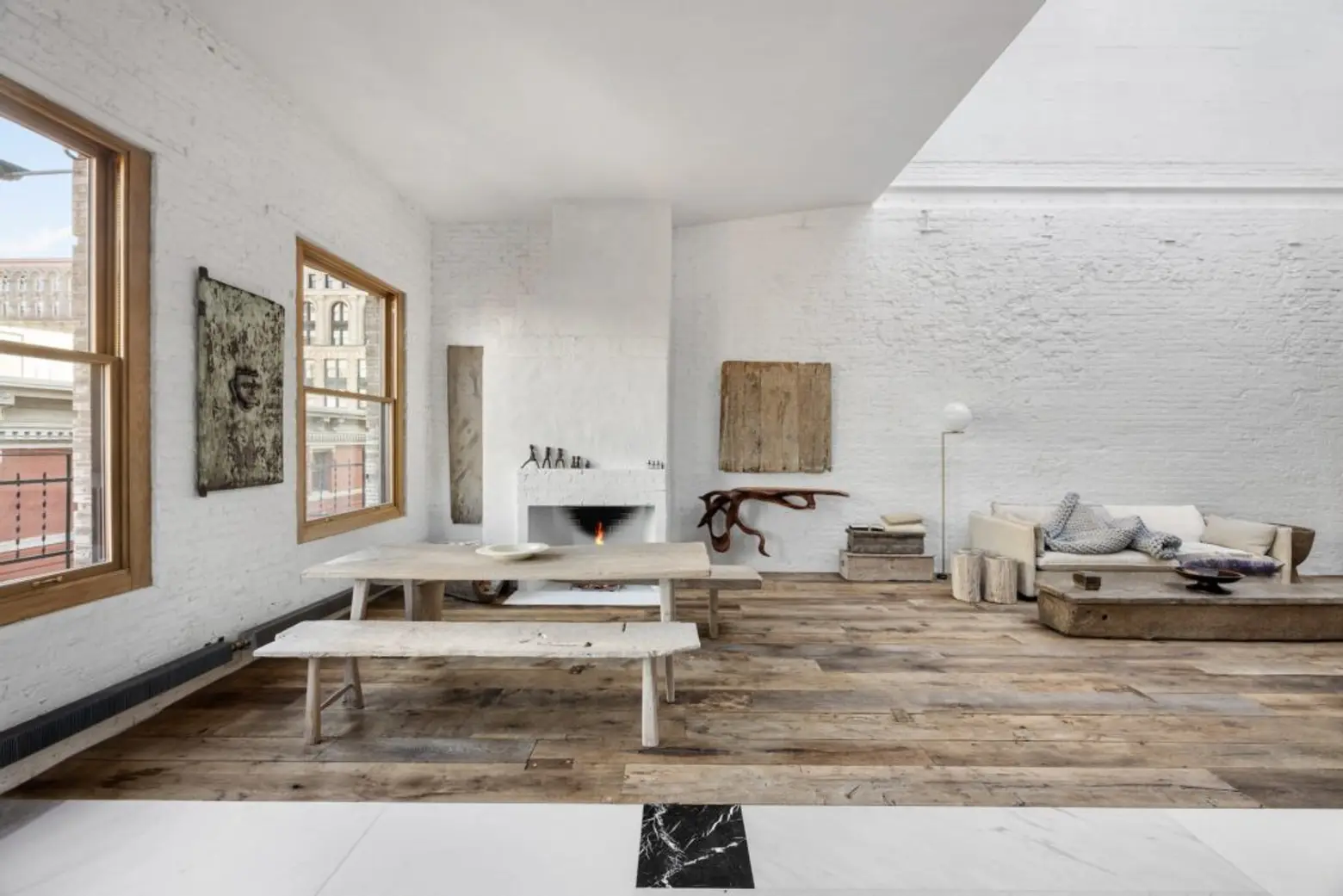
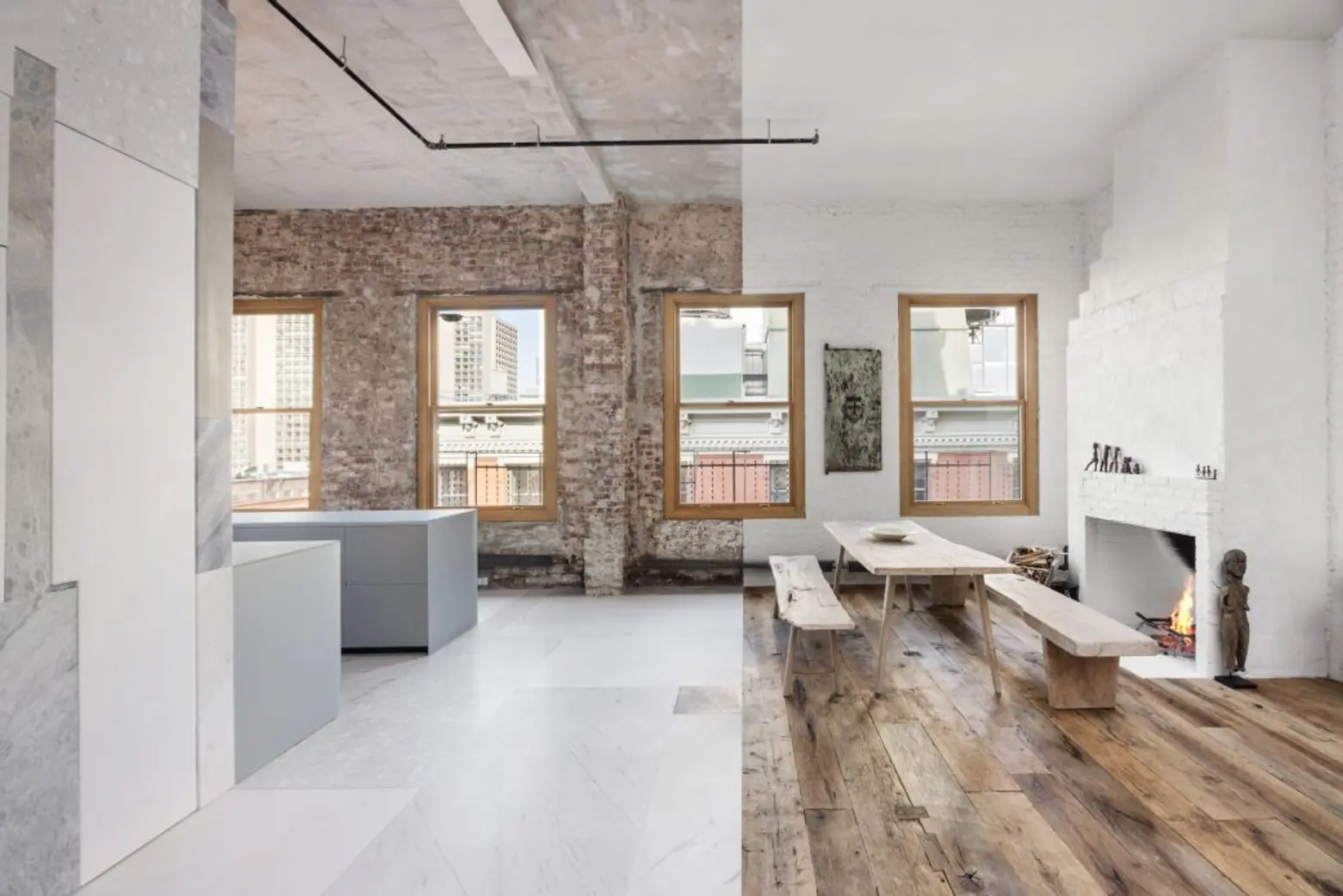
Upon entering the home, a massive skylight brings your eye upward before focusing on the varying hunks of marble on the staircase, walls, and floors. From here, the spectacular space continues into the living and dining area, which has nearly 30-foot ceilings, oversized windows, a wood-burning fireplace, and a totally open layout. The contrast in materials is visible, with a line physically dividing them in this space.

The chef’s kitchen boasts Italian stone finishes and sleek, barely-there appliances, including Sub-Zero refrigerator and freezer drawers, a Miele induction cooktop and oven, and a Fisher & Paykel dishwasher. There’s also a separate Miele washer and dryer.
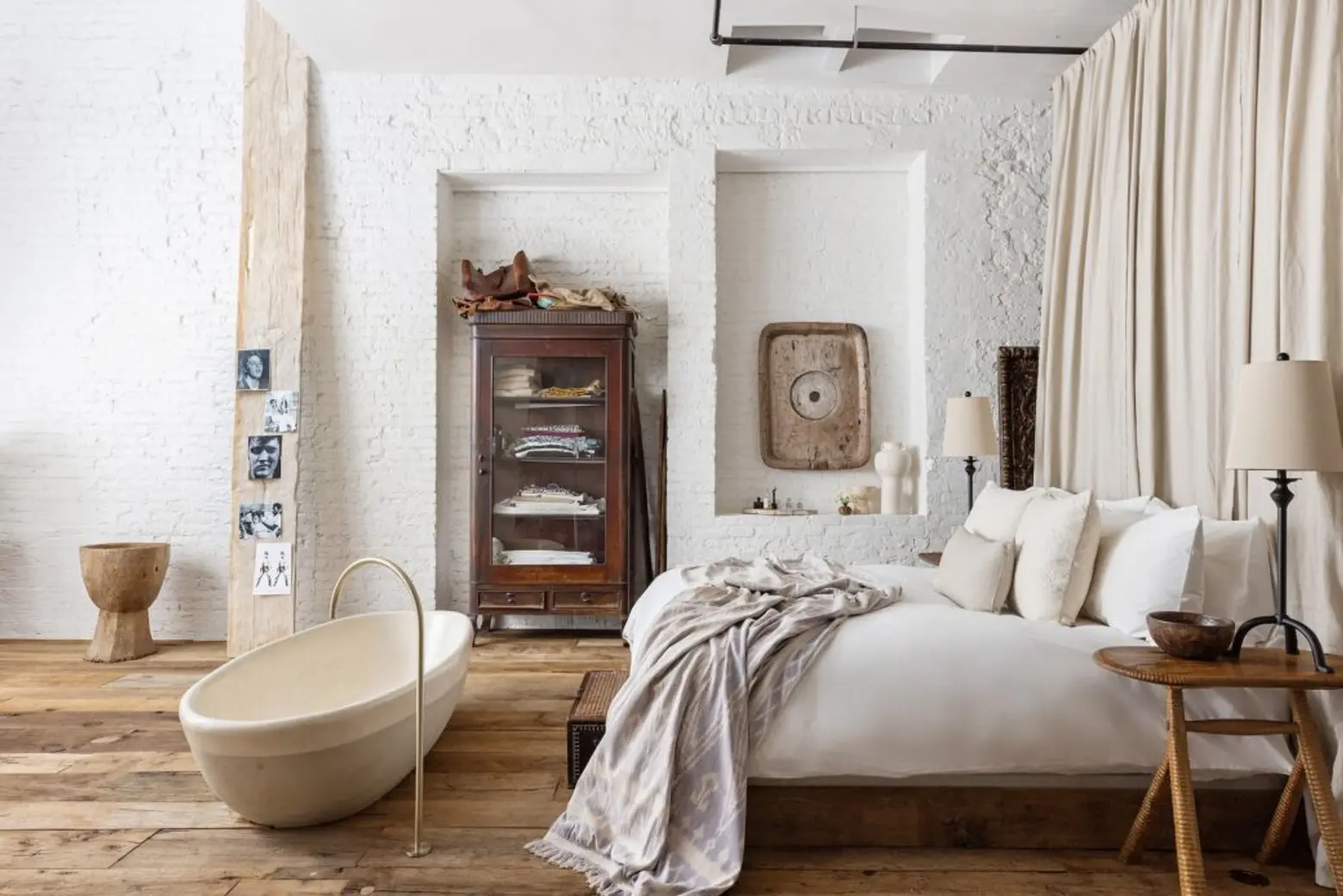

On the other end of this floor is the sleeping area, which is “reminiscent of the world’s most exclusive hotels,” the listing describes. The luxurious bathroom includes a sculptural Belgian clay soaking tub and an open shower with minimalist fixtures by John Pawson.
A work of art in itself, the room also includes a sink with an antique pedestal and petrified wood, and a bleached wood console sourced from the Andrianna Shamaris Collection, known for modern organic furniture.
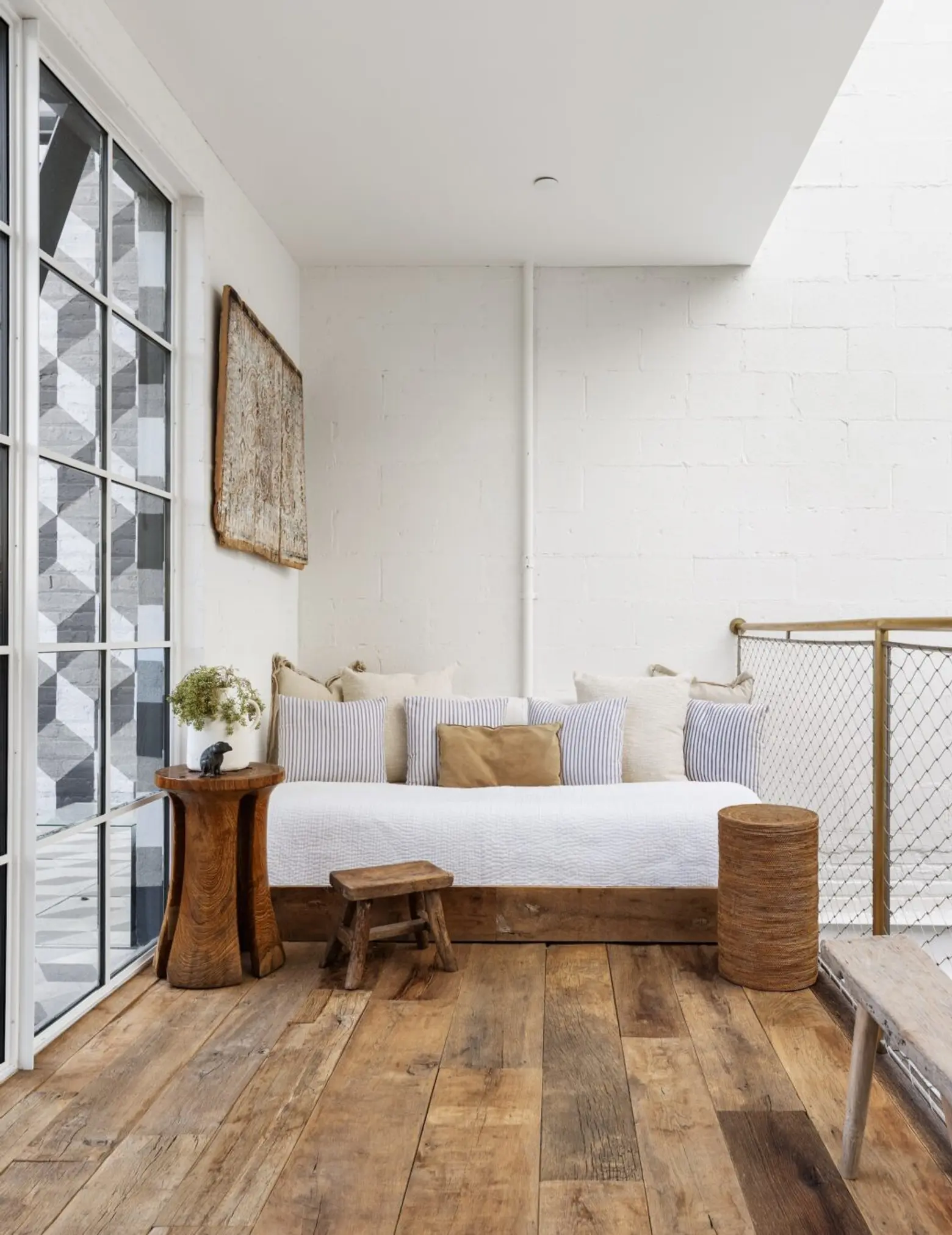
A staircase leads to the upper level, which includes a sleeping alcove and bath for guests. The bathroom features handmade cement tiles, a steam room, an antique pedestal sink, and more John Pawson fixtures.
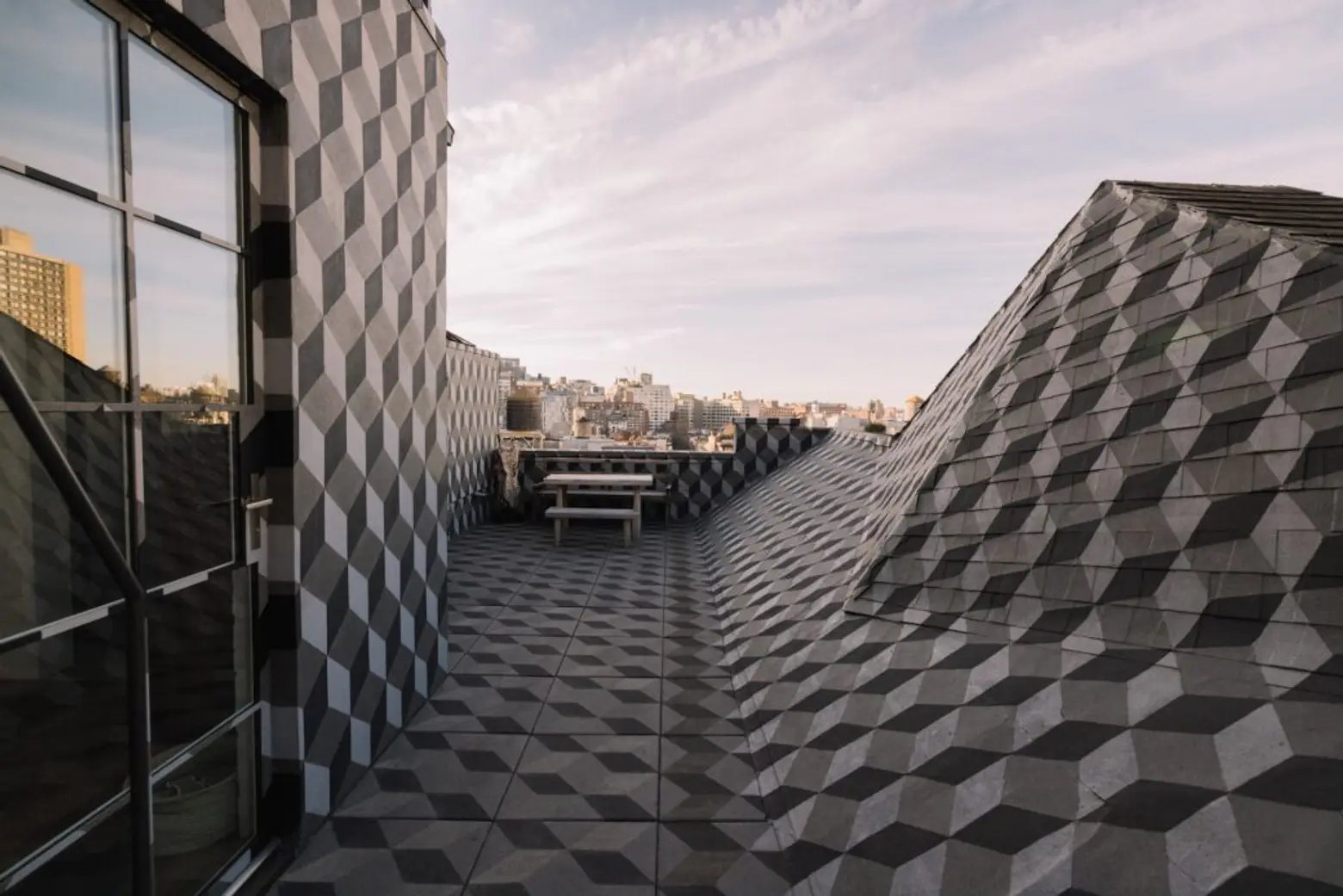
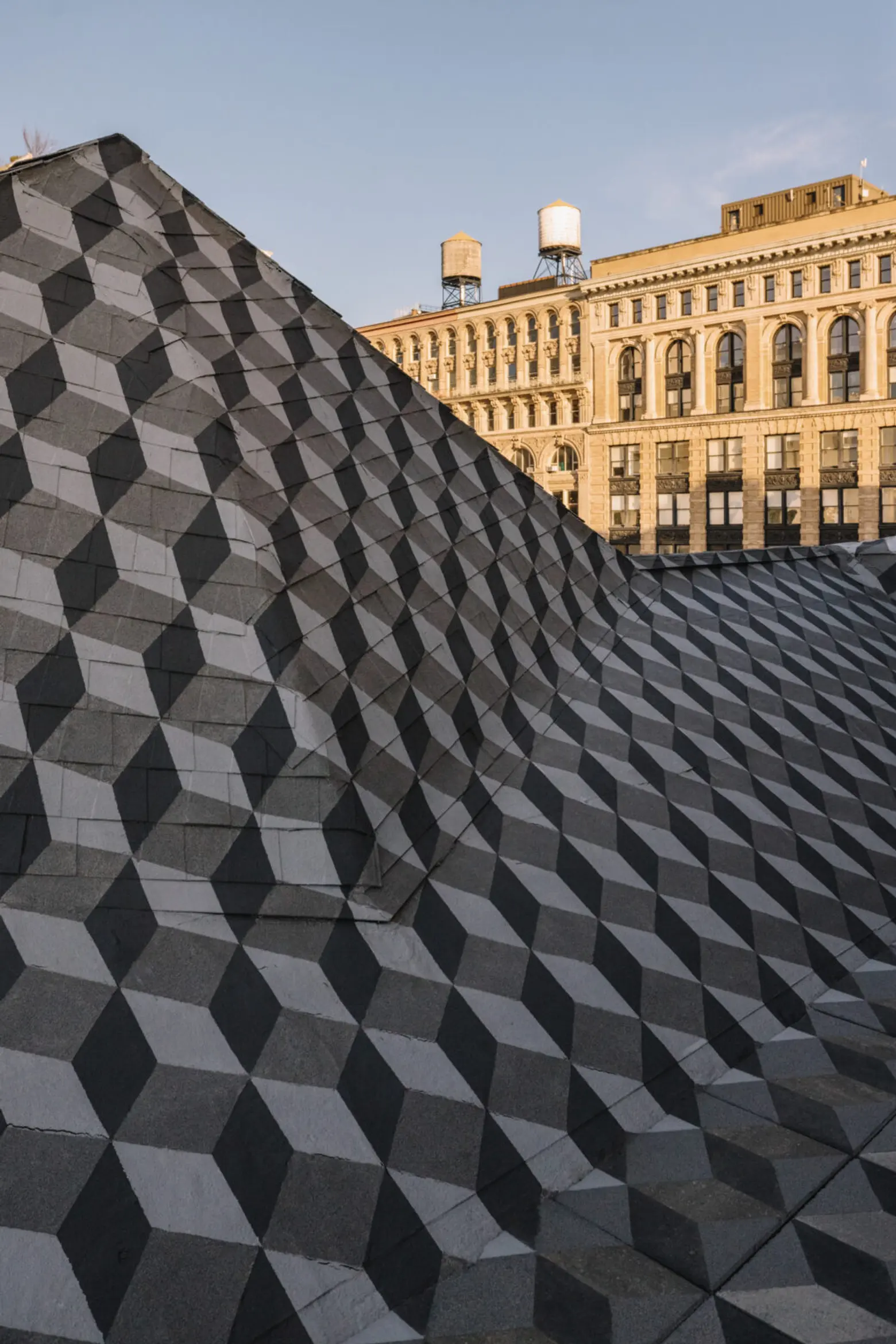
Cementing it as one of the city’s most unique apartments are the two private terraces, which have been handpainted with a dizzying three-dimensional design. Spanning two floors, the outdoor space measures over 1,000 square feet and offers north, west, and south-facing views.
The boutique 8-story building was built in 1900. The pre-war condo has an elevator and an intercom and is pet-friendly.
[Listing details: 90 Prince Street, #PHN at CityRealty] [At Compass by Shari Matluck, Stephen Ferrara, and Clayton Orrigo]RELATED:
All photos courtesy of Brad Stein at Compass and Hayley Ellen Day and Shannon Dupre of DDreps
Interested in similar content?
Source link


