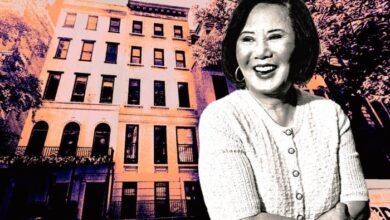Jackie Gleason’s UFO house in Westchester lands on the market for $5.5M
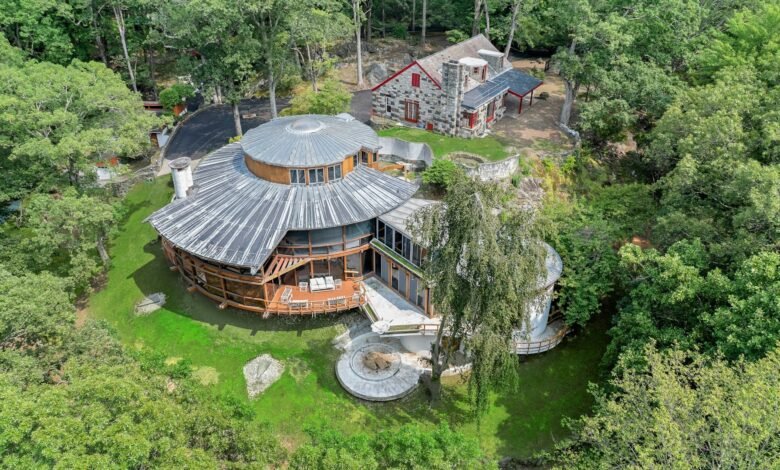
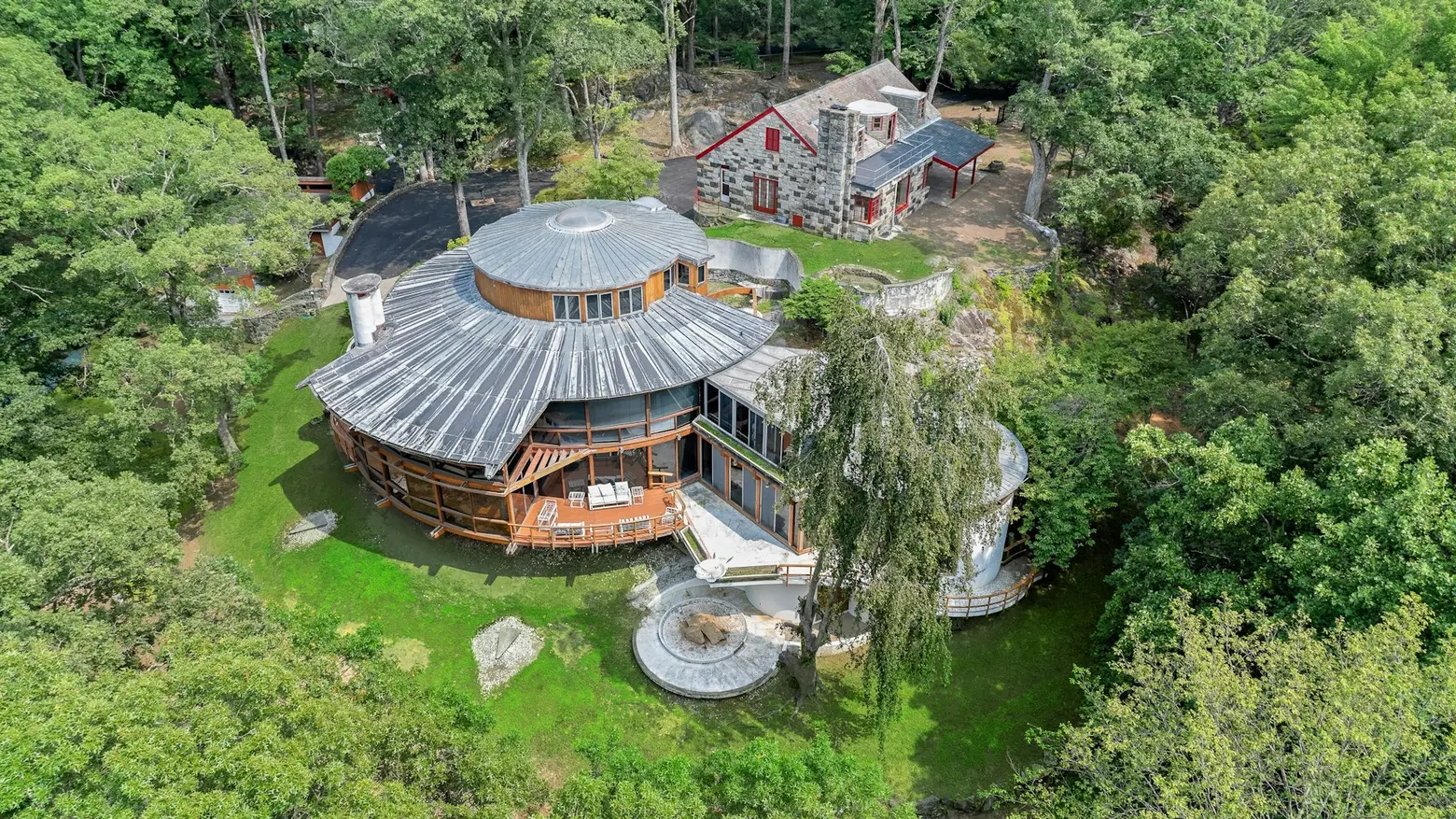
Photo credit: Chris Kiely, Jump Visual
“Honeymooners” star and comedy icon Jackie Gleason’s unique UFO house in Westchester is back on the market. The sitcom legend had an infatuation with all things outer space and designed the Cortlandt Manor home to resemble a flying saucer. Situated on nearly nine acres about an hour north of New York City, the custom-built property, now asking $5,500,000, consists of three buildings: the main “mothership” home, a spaceship-like cottage, and a 1930s stone colonial.
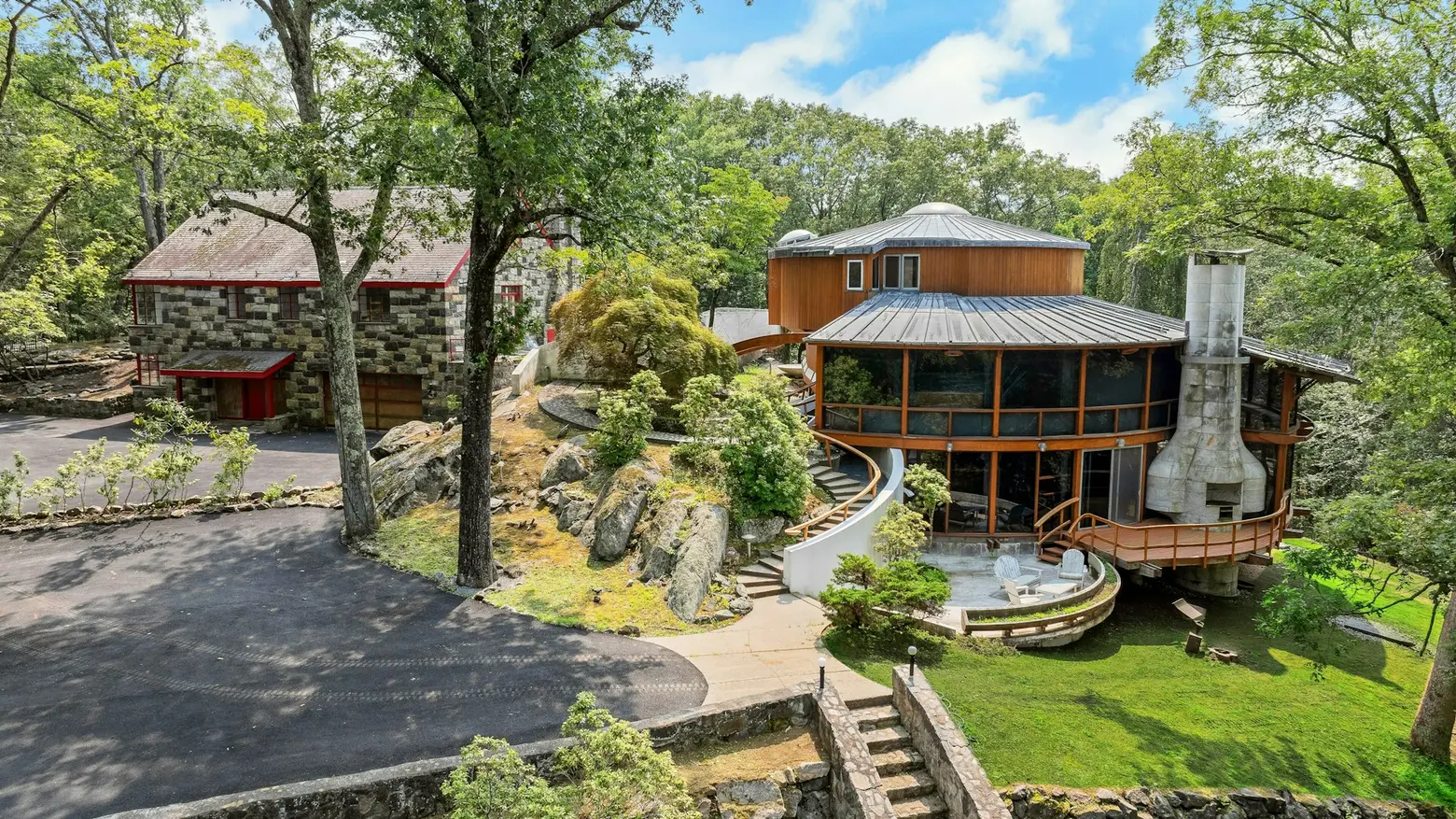
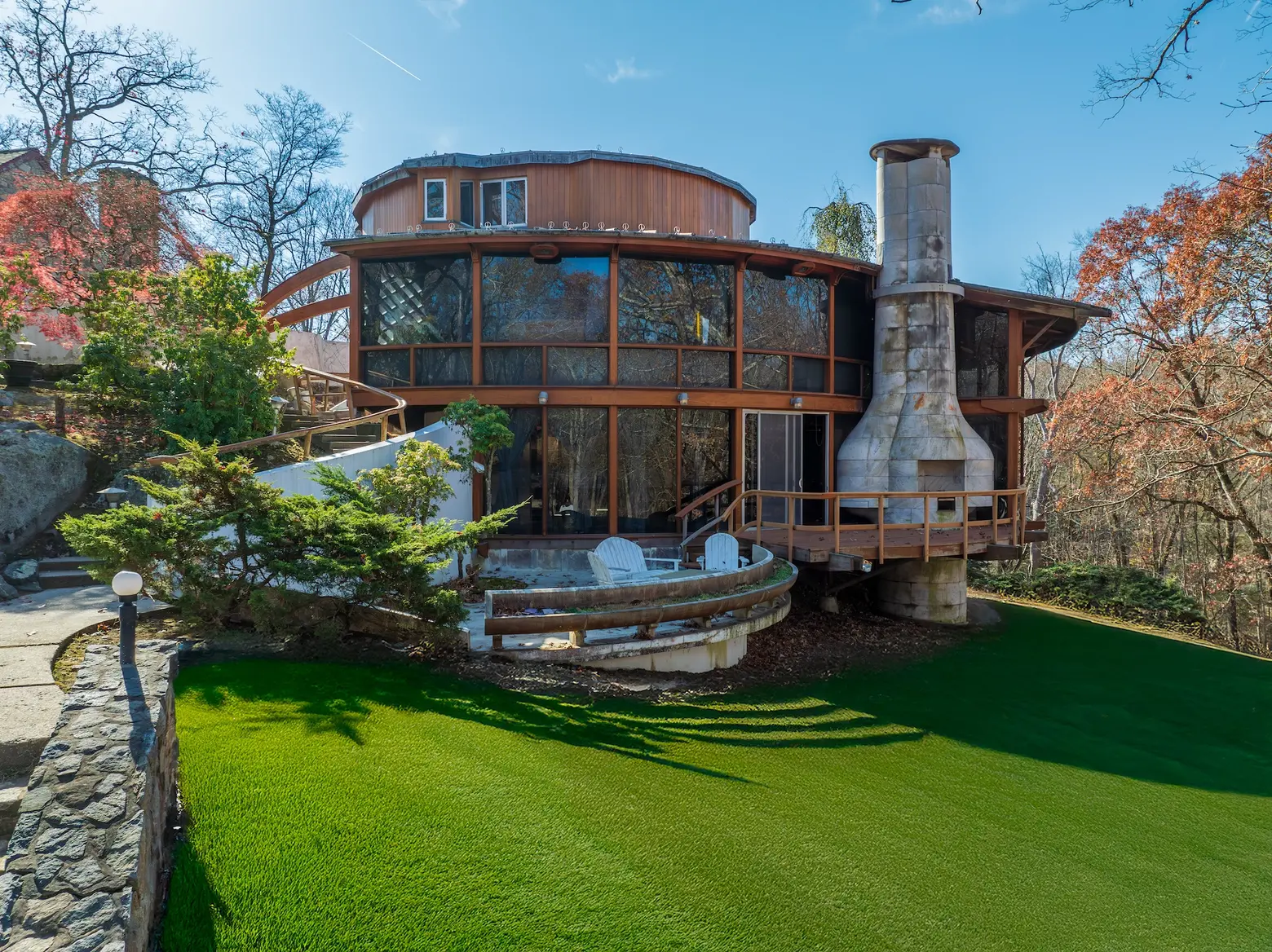
Brooklyn-born Gleason commissioned Robert Cika, a student of Frank Lloyd Wright, to design the mid-century modern “mothership.” Construction took five years and was pre-fabricated in an airplane hangar by a Scandinavian shipbuilder. As 6sqft previously reported, the home cost $650,000 to build at the time.
According to the listing, the 1959 home features a circular copper roof, a boat-shaped ceiling design, metal vents that look like fish, and Italian marble everywhere. To make sure there was enough marble for the project, Gleason even purchased a quarry in Italy and would fly in the artisans to work on the home.
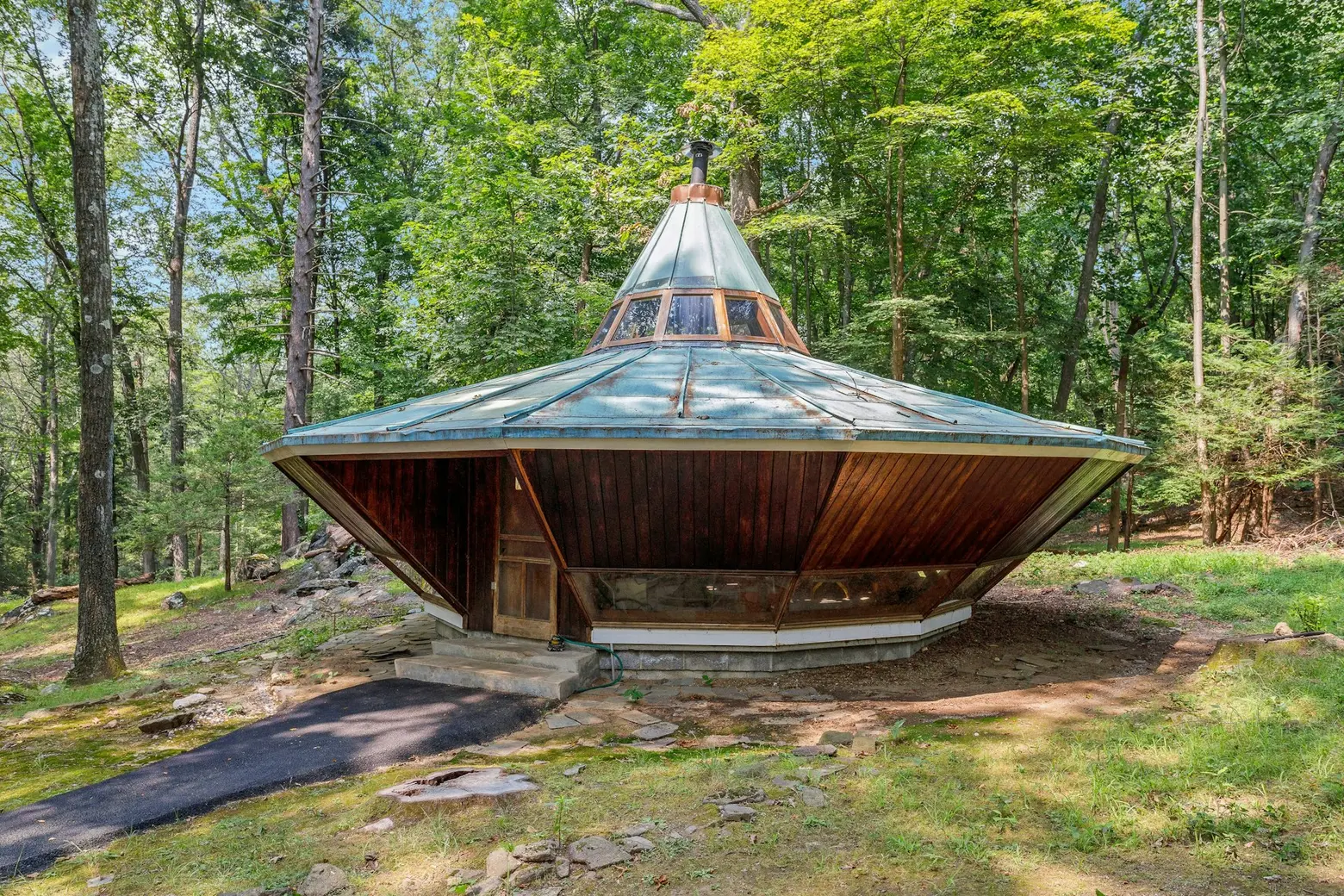
A smaller second spaceship-designed guest house was used as a bunkhouse and glamping spot. “The Barracks,” a 1930s stone colonial-style house, was on the property when Gleason moved in.
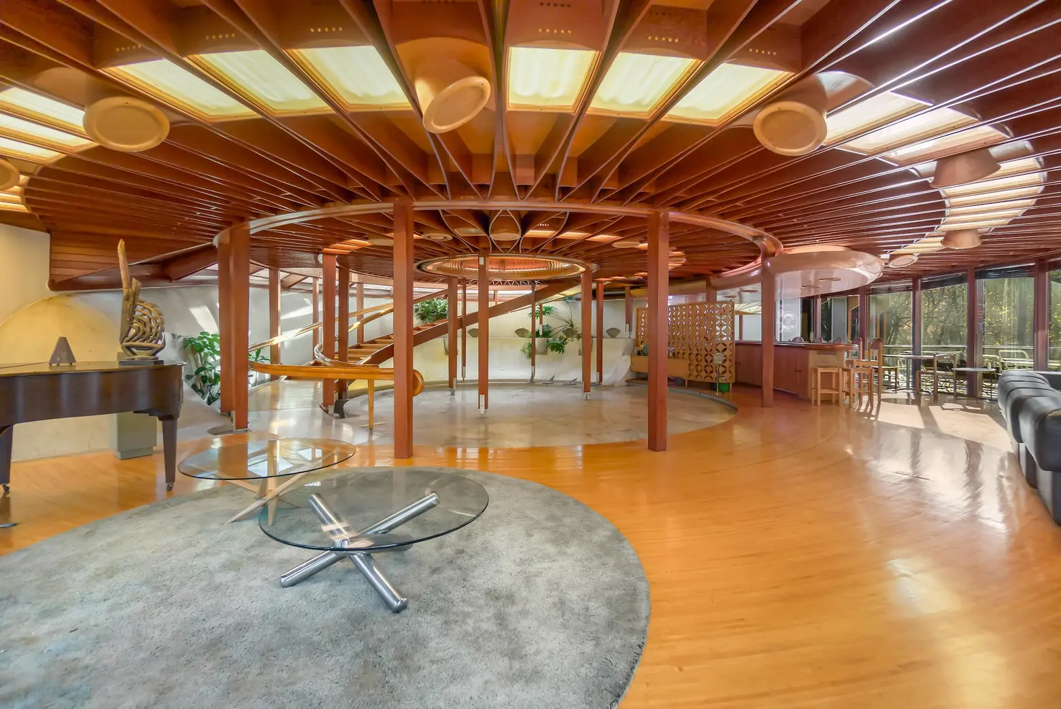
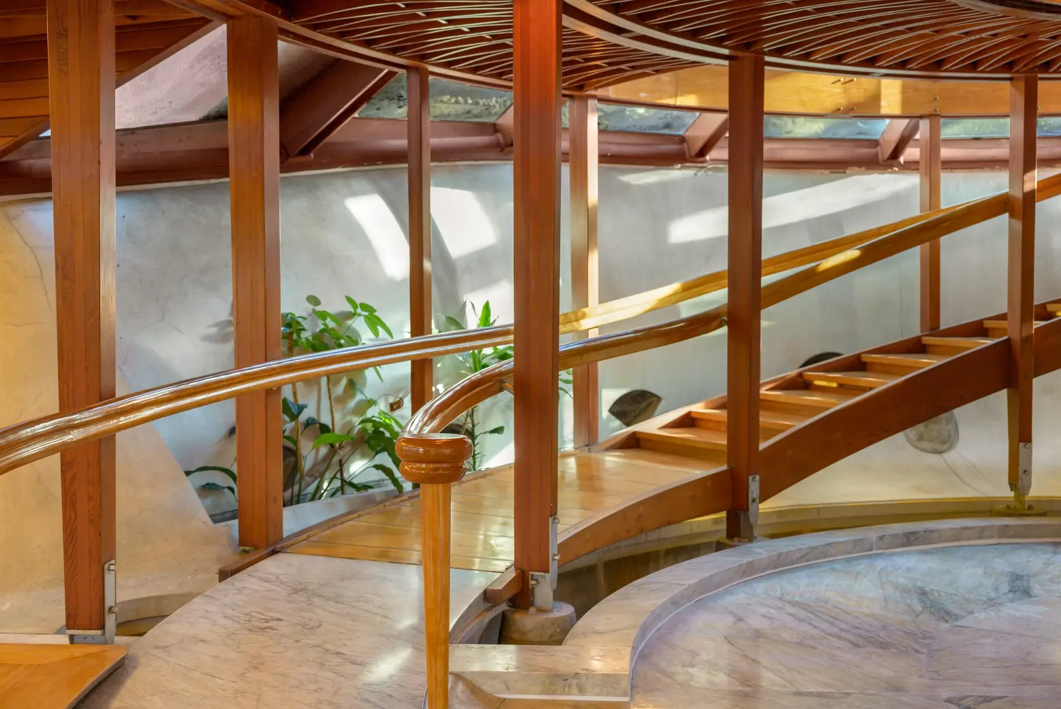
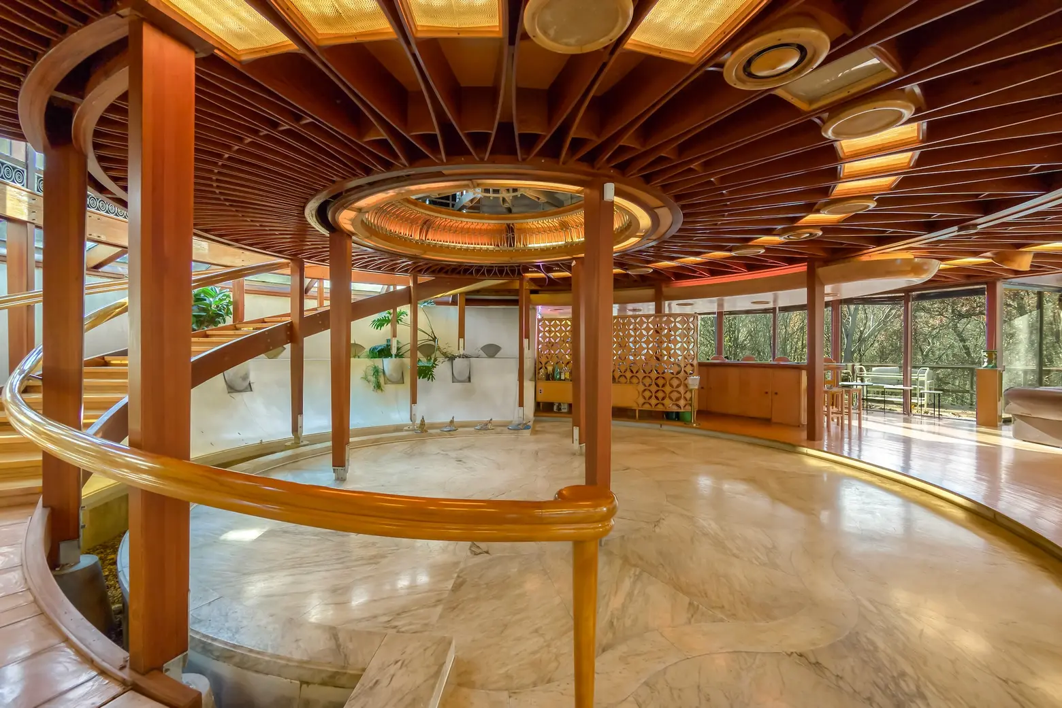
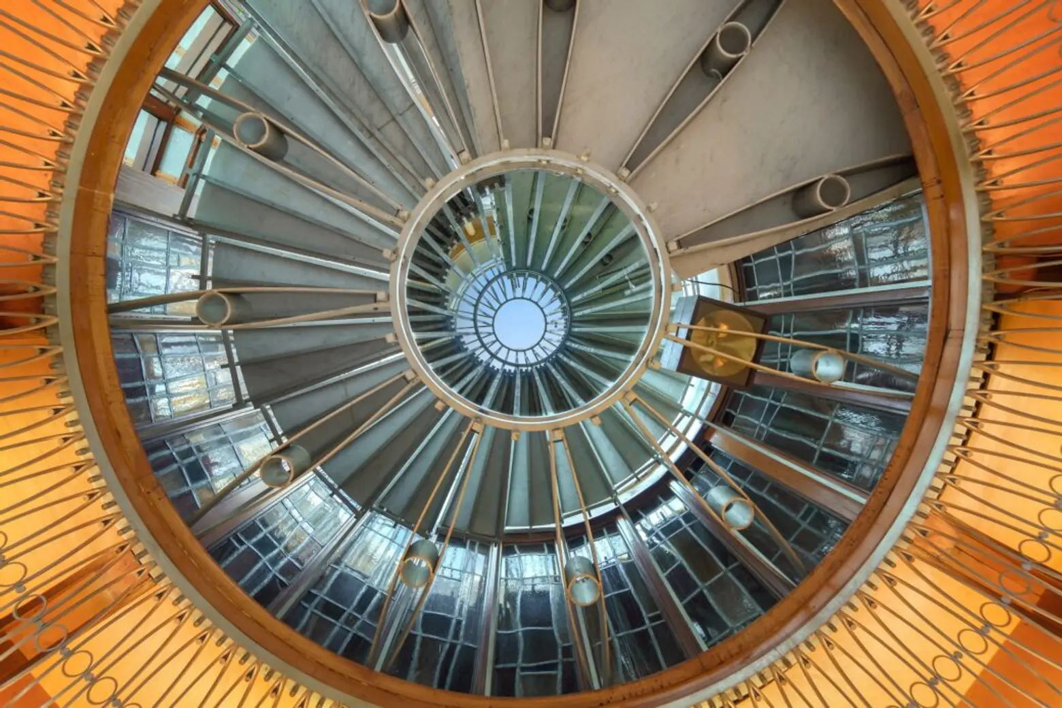
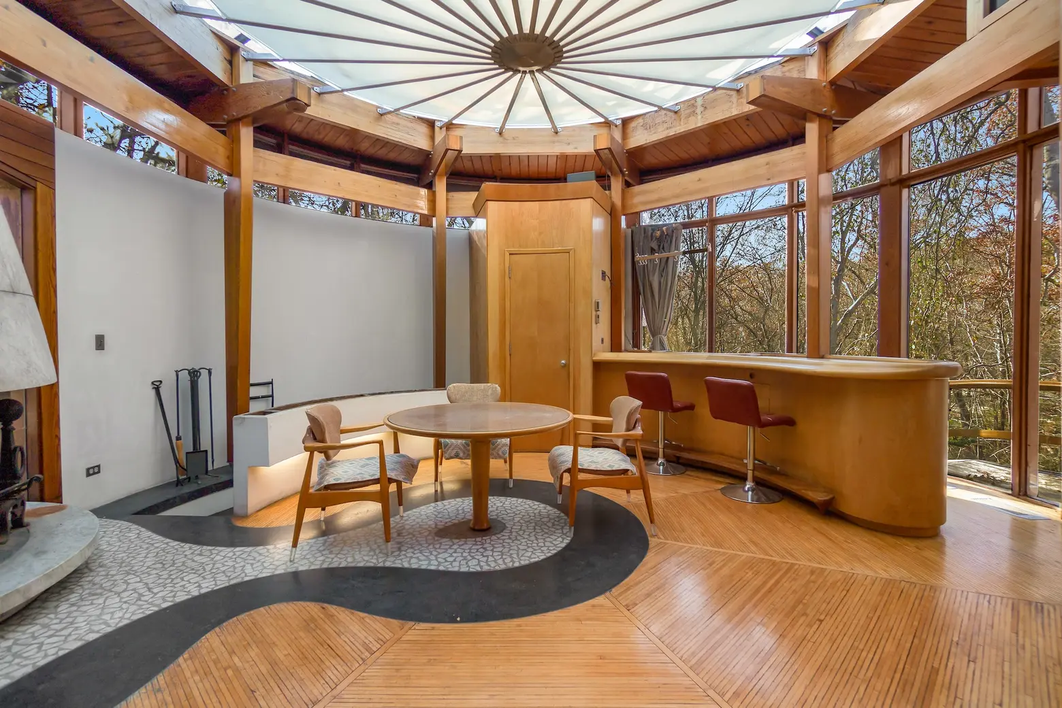
With three original swooping bars, a marble dance floor, and a game room with a shuffleboard table, the mothership was a definite party pad. Gleason’s A-list guests included Frank Sinatra, Marilyn Monroe, Joe DiMaggio, and President Richard Nixon.
Gleason sold the property to his then-employer, CBS, several years later. It changed hands two more times before being purchased by the current owner in the 1970s. Luckily, much of the original architecture and design has been preserved over the years.
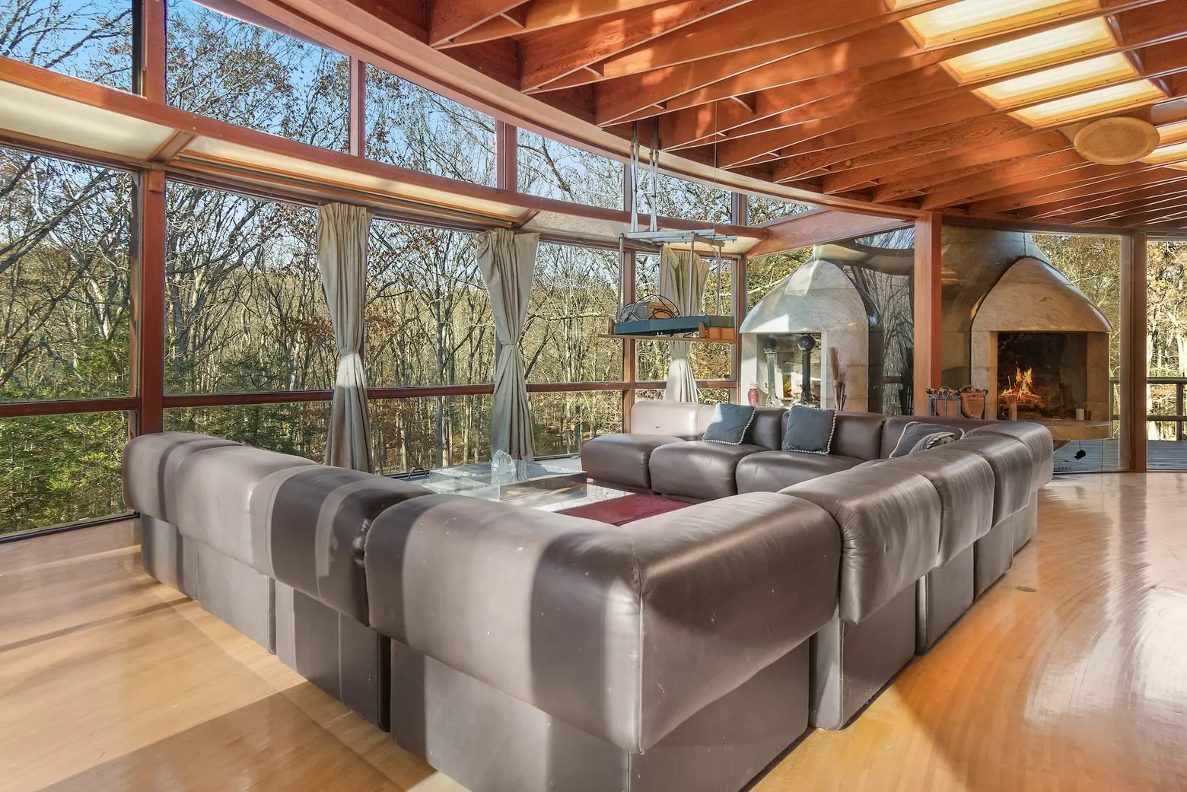
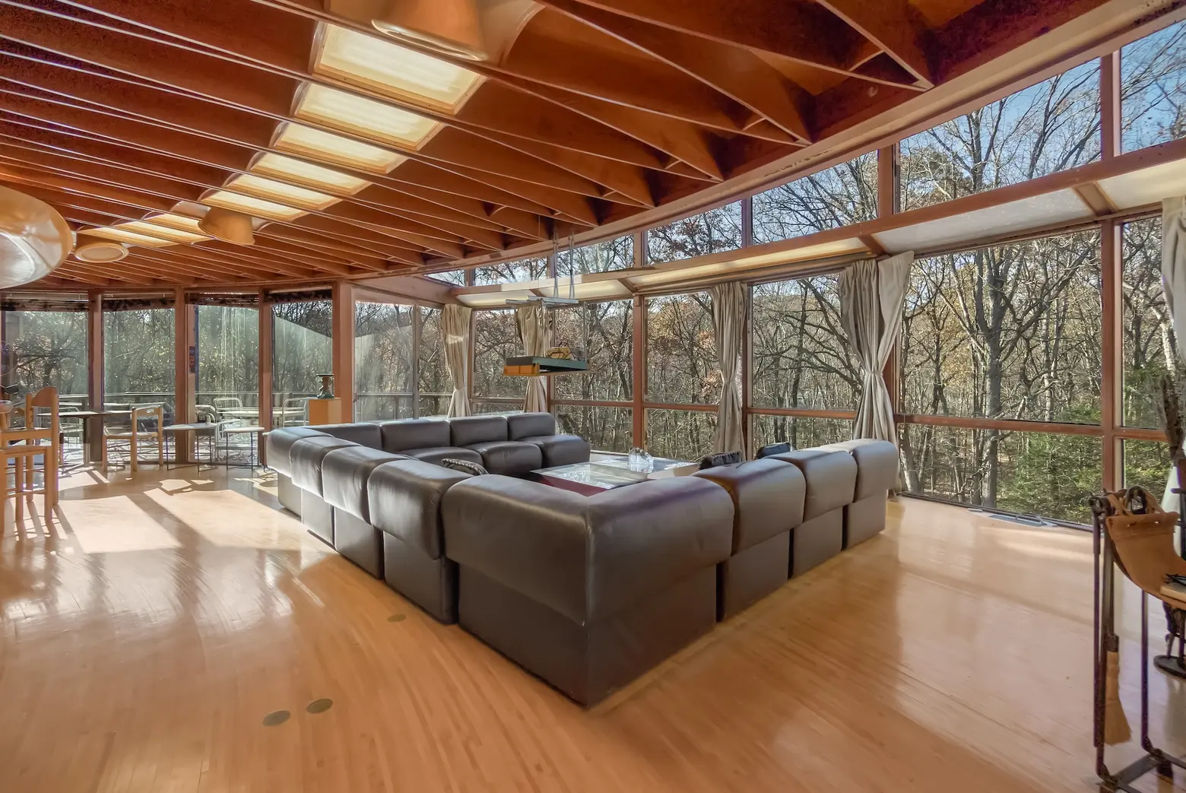
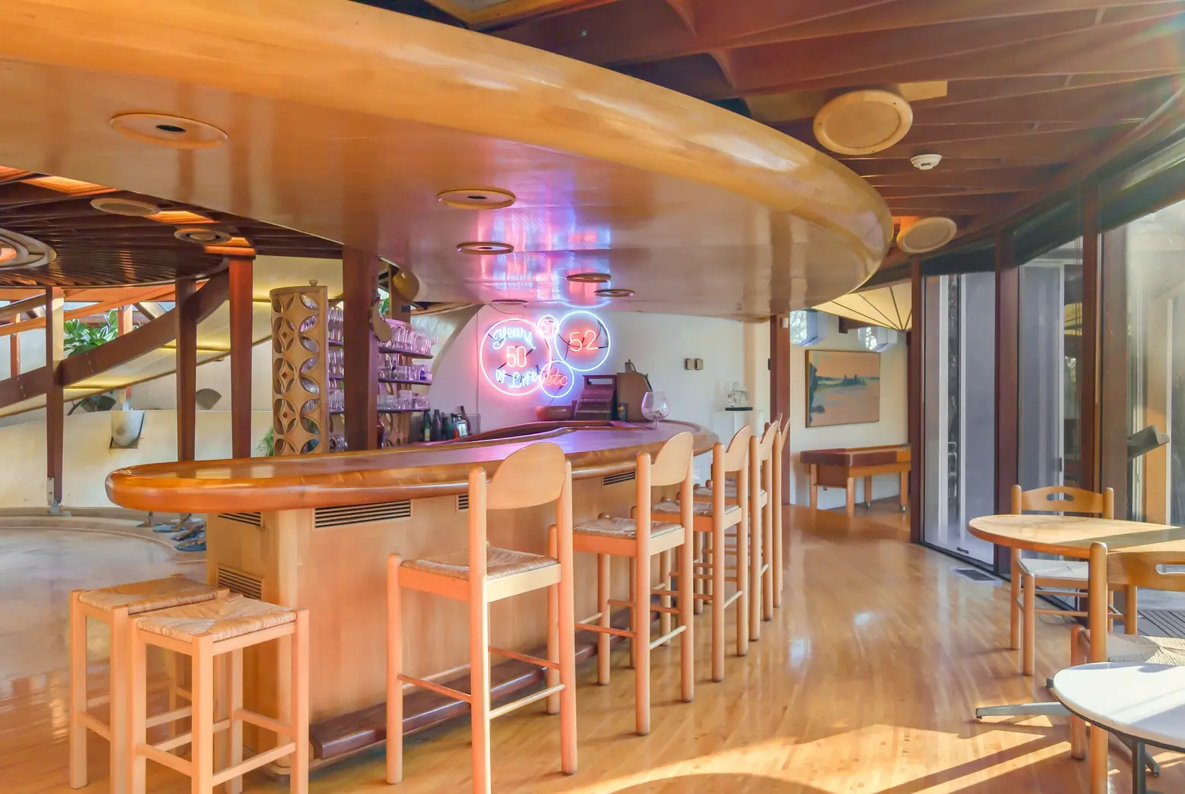
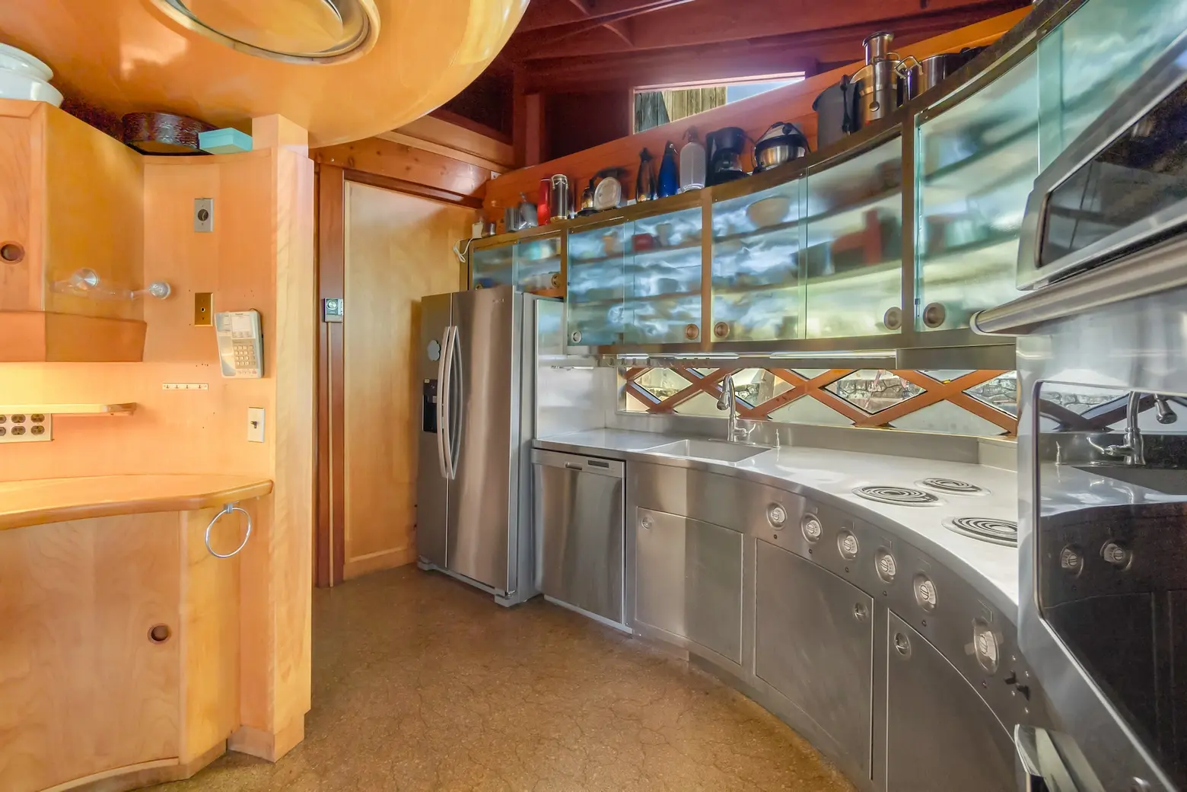
The property last hit the market in 2018 for $12 million, but never sold, according to Curbed.
The main home has three bedrooms, two full baths, one half bath, a spacious living room, a formal dining room, and a circular library and office. The kitchen’s stainless steel countertops and its glass cabinetry are impressively curved, like the rest of the home.
In addition to obviously being a fun place to entertain, the floor-to-ceiling windows provide stunning connections to nature, a key characteristic of mid-century modern design.
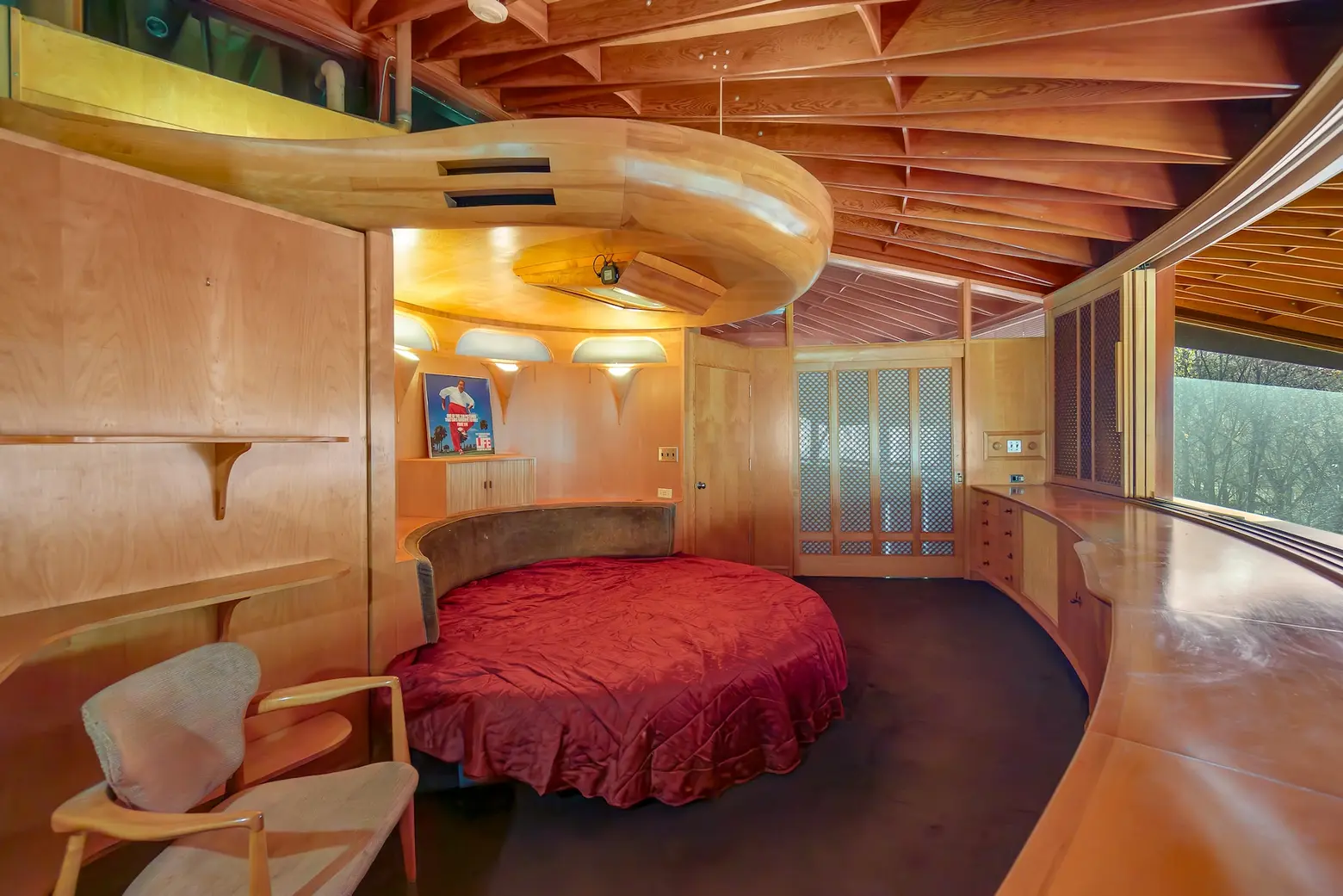
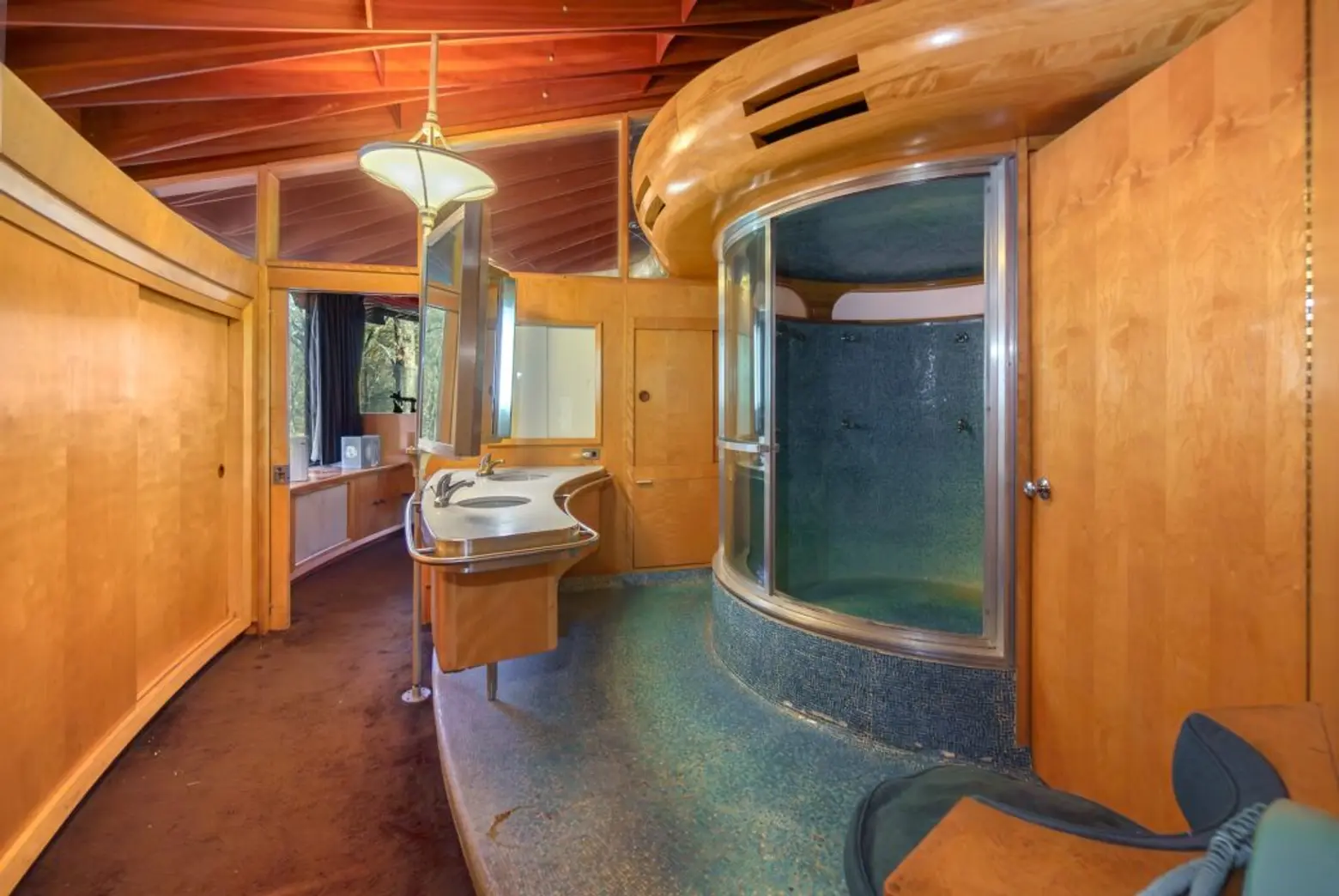
In the main bedroom, there’s a built-in round bed with an overhead television and a bathroom with a round shower.
There are three pools, all of which have to be refurbished, according to Curbed. The original one was fed by a nearby brook, but has not been used in decades. There’s also a fully fenced vegetable and herb garden with a gardening shed.
[Listing details: 196 Furnace Dock Road by Heidi Henshaw of Corcoran Legends Realty]RELATED:
Photos courtesy of James Gagliardi and Chris Kiely, Jump Visual
Interested in similar content?
Source link



