Design for ‘floating’ 79th Street Boat Basin dock house gets final approval

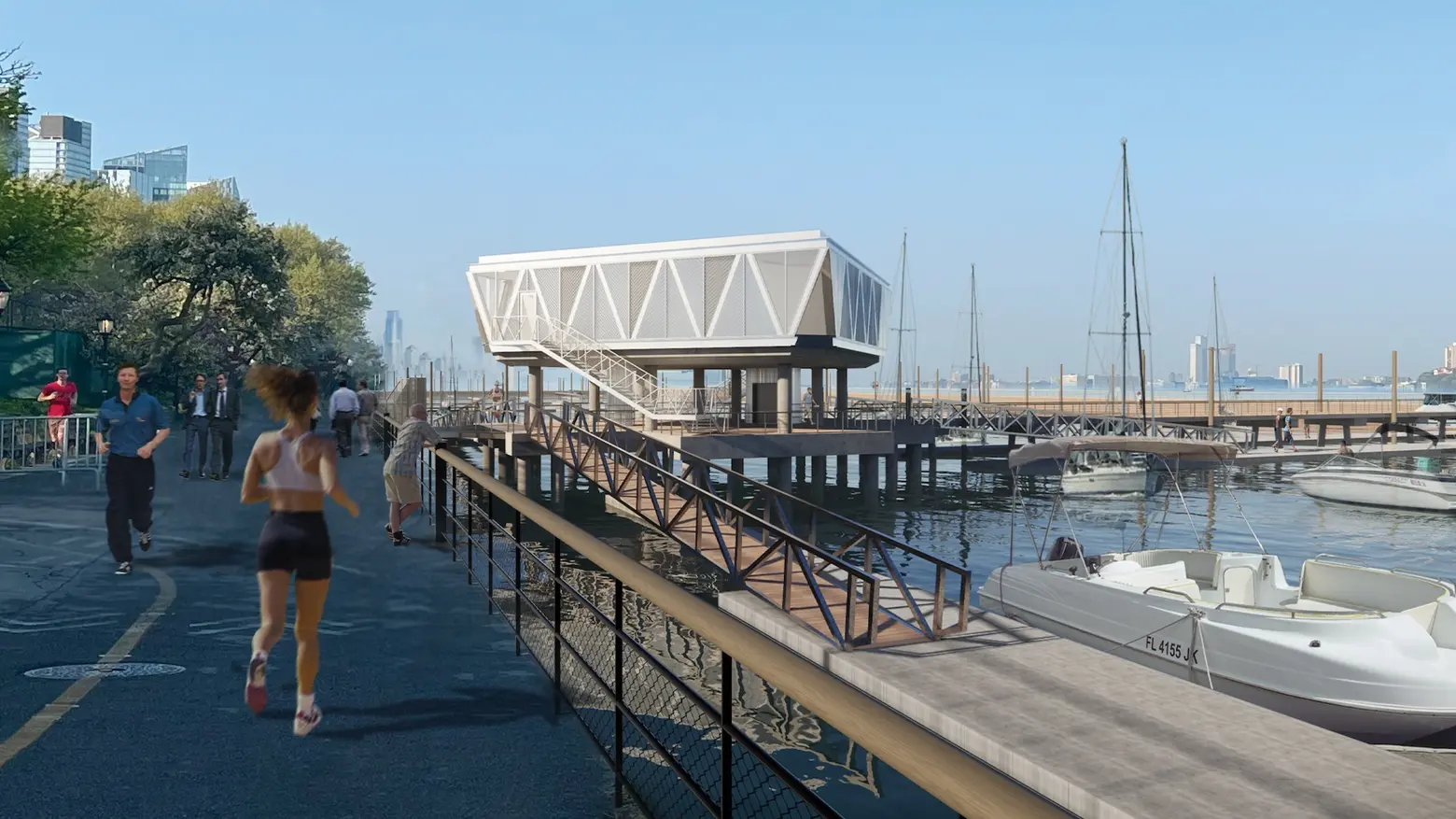
All renderings courtesy of Architecture Research Office
More than 10 years after Hurricane Sandy extensively damaged the Upper West Side’s 79th Street Boat Basin and its dock house, and three years after it was temporarily closed, the city is moving forward with a replacement facility. The Public Design Commission last month voted to approve the design for the reconstruction of the boat basin and the new dock house by Architecture Research Office (ARO). The planned one-story building appears to float over the Hudson River, with nine columns supporting the structure above the dock, chamfered corners to allow for better views, and a stainless steel facade that reflects the surrounding water and sky.
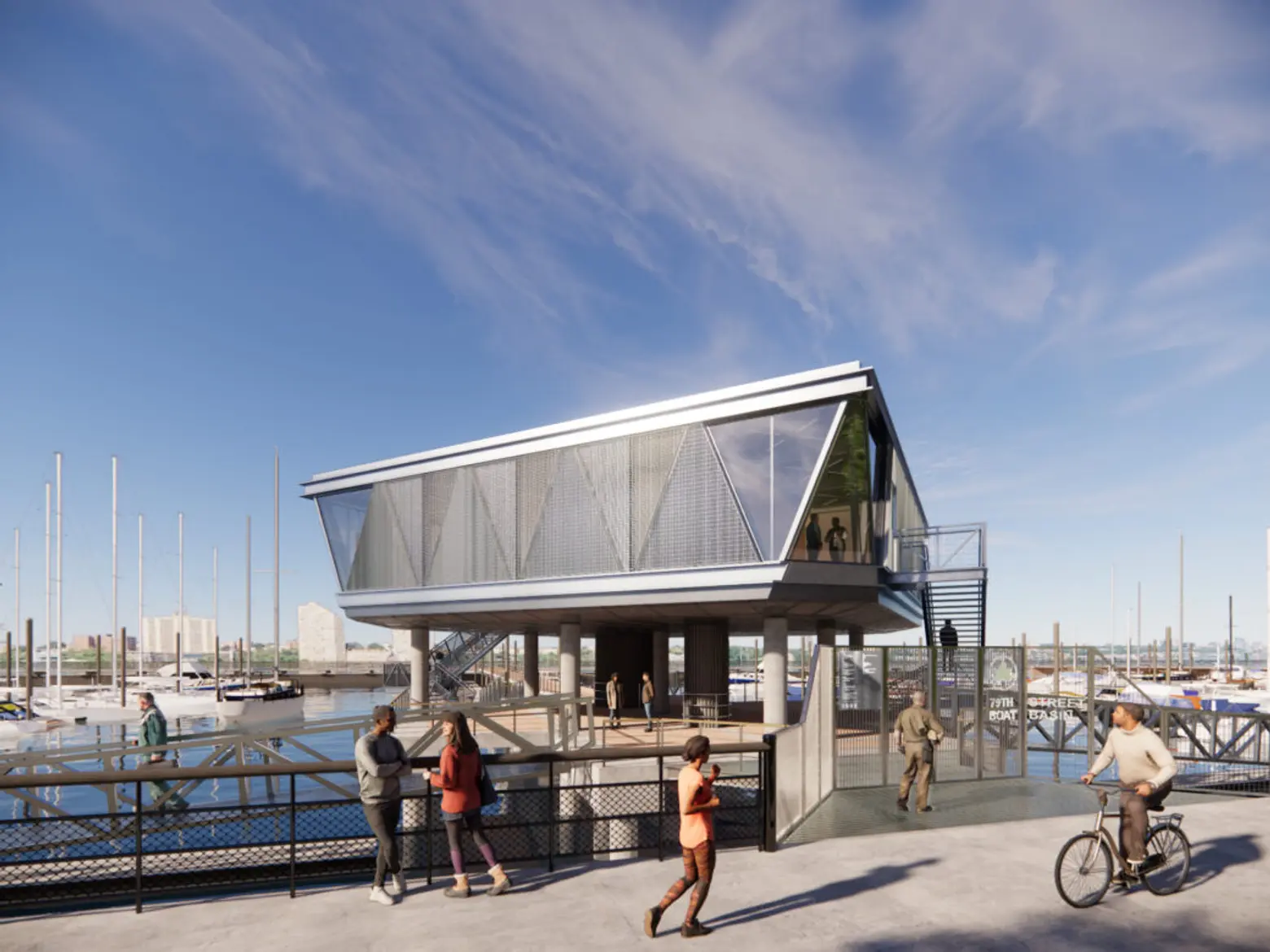
The 79th Street Boat Basin is Manhattan’s only public marina and New York City’s sole marina that has a year-round houseboat residency. The basin opened within Riverside Park in 1937, as part of Robert Moses’s West Side Improvement Project, along with the 79th Street Rotunda. As of 2021, the marina had a 1,000-person, 15-year boater waiting list.
While it was once a happening hub of maritime culture in the city and an eccentric Upper West Side community, the boat basin has deteriorated over the last two decades, with storms like Hurricane Sandy causing irreparable damage.
In 2019, the city’s Parks Department revealed a $90 million plan to reconstruct the docks, make the area more resilient to climate change, and add more boating berths to increase capacity. Following Covid-related delays, in 2021, the city closed the marina, citing “excessive deterioration to the site’s wooden dock framework and concrete foundation.”
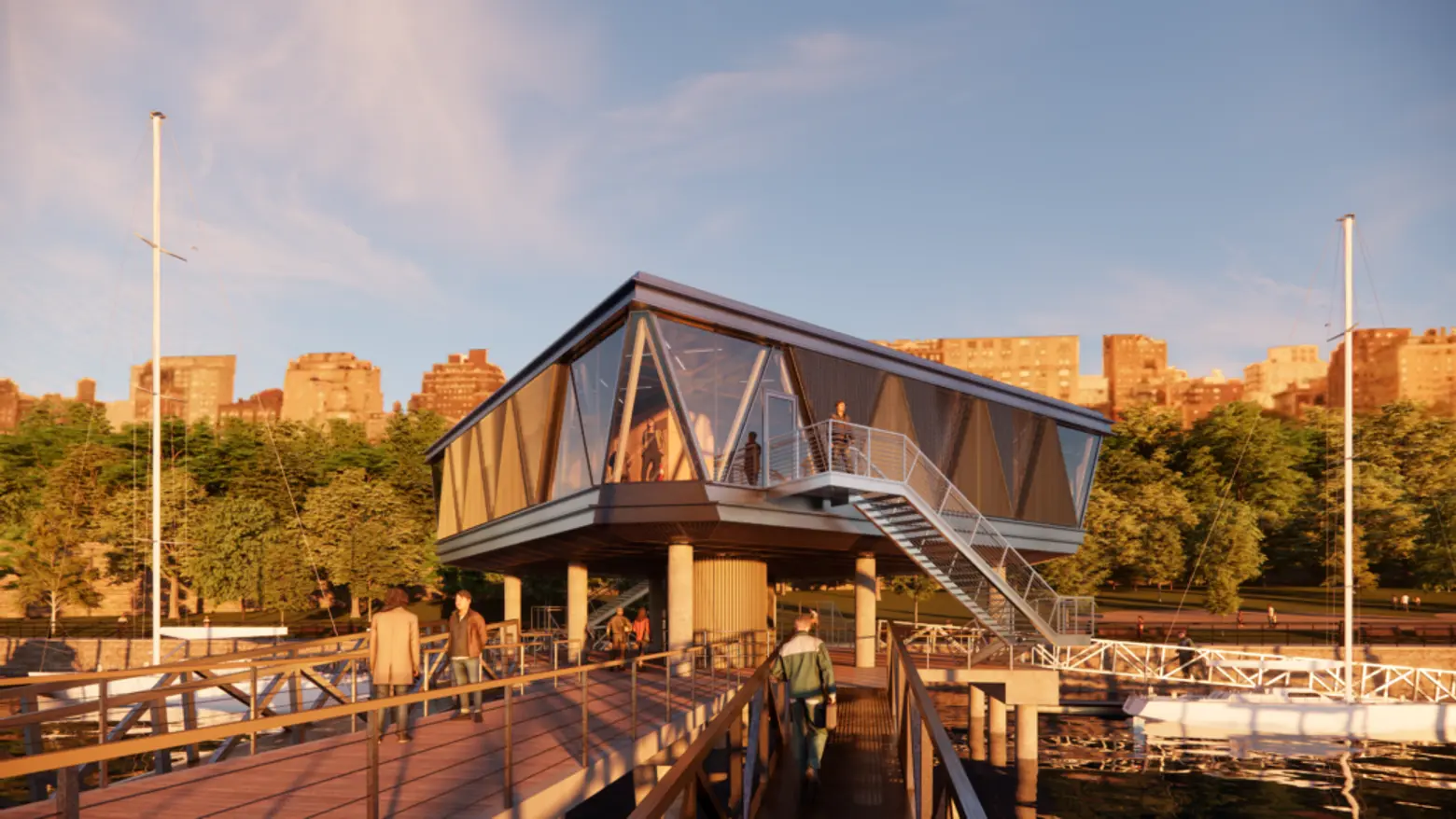
After several delays and design changes, the design by ARO received final approval in August from the Public Design Commission, allowing the project to move ahead with construction. In response to criticisms of earlier designs, the redesigned building will be 40 percent smaller than originally proposed, at 3,800 square feet, but bigger than the former structure.
“The PDC’s approval represents a significant milestone in the evolution of this project and our engagement with the community,” Adam Yarinsky, founding principal of ARO, said in a statement.
“As both a working facility and a symbolic gateway to the harbor, the new dock house will honor the city’s rich maritime heritage and connect people to the waterways that have shaped its identity.”
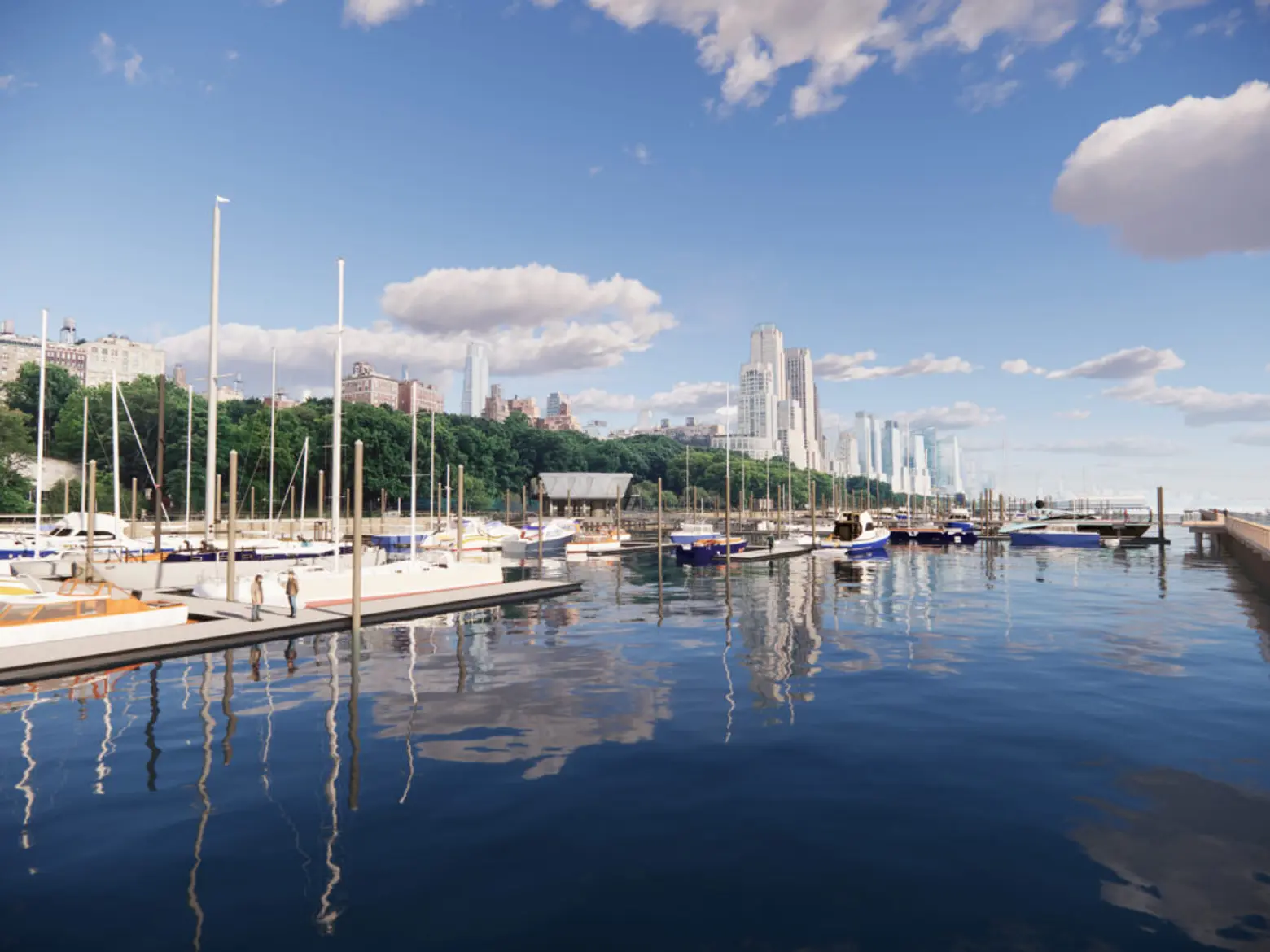
To maximize views of the Hudson River from the promenade, the dock house’s square plan is rotated 45 degrees to the shoreline and rises above the dock on columns. Plus, the building corners are chamfered to reduce its mass, and large windows allow for views into and out of the building, according to ARO.
The building features a stainless steel exterior, which takes on the color and quality of the surrounding sky and water, and a green roof. Drawing inspiration from the “69th Street Transfer Bridge, the trusses of the George Washington Bridge, and a boat’s rigging and sails,” diagonal structural columns create a triangular pattern.
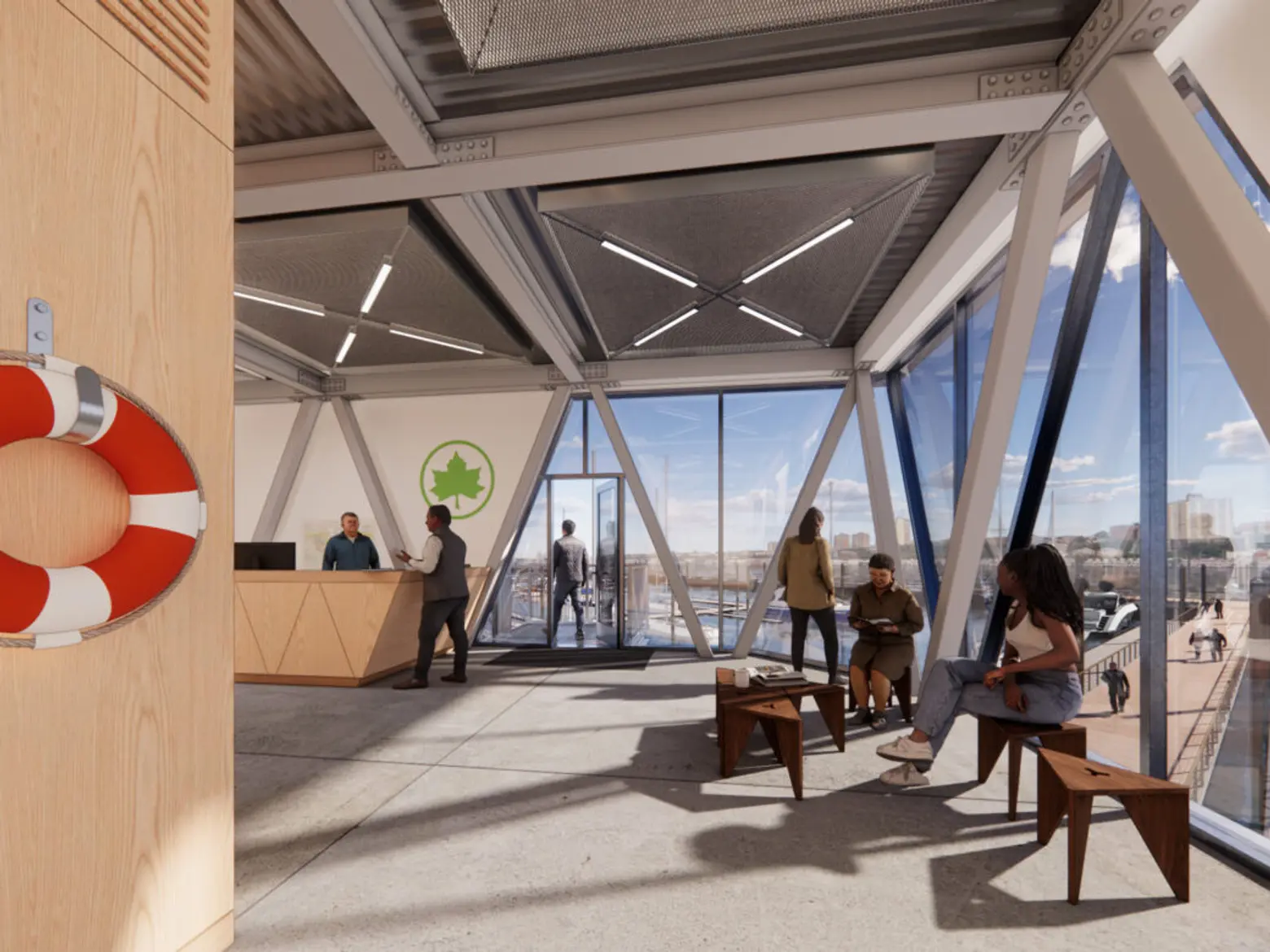
Inside, the dock house will feature a locker room for the boat basin’s staff, bathrooms, and showers. There will also be slips for more boats and access points for kayaks.
Construction could take two years, with the project potentially wrapping up in 2028, according to West Side Rag.
RELATED:
All renderings courtesy of Architecture Research Office
Source link




