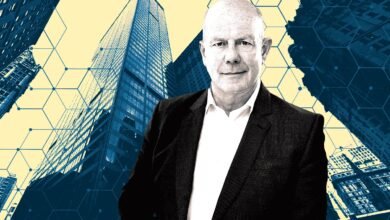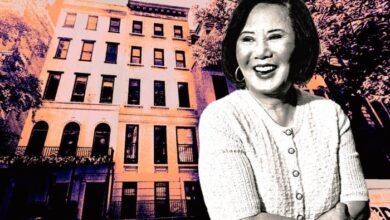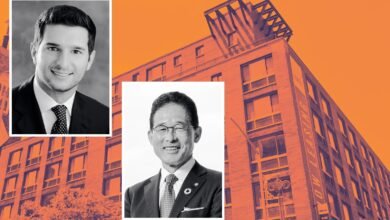Construction to turn vacant Forest Hills hospital into 145 affordable apartments begins

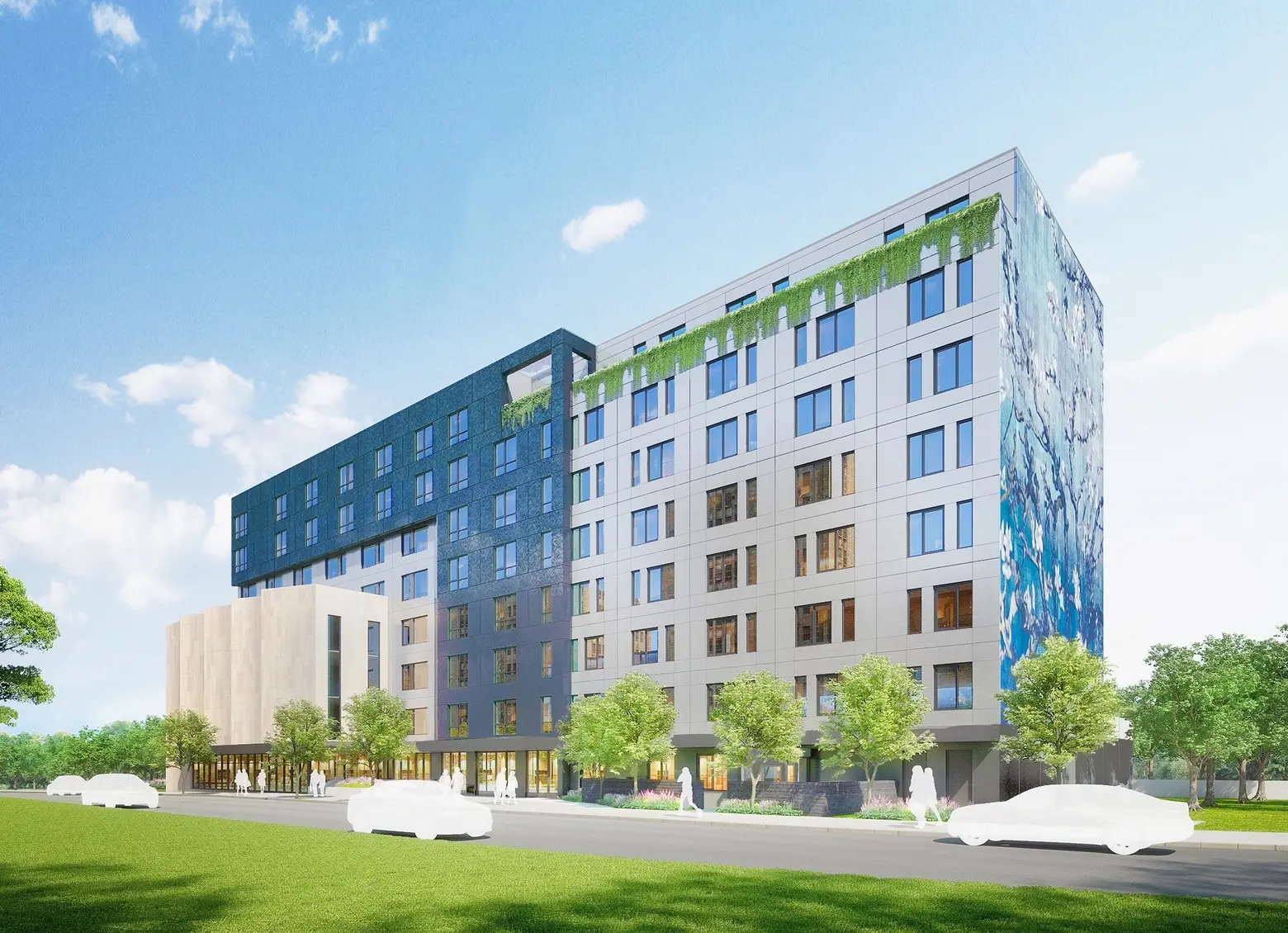
Current conditions at the site. Photo by Peter Wilk/Wilk Marketing Communications
Construction has begun on an intergenerational affordable housing development at the site of a long-vacant hospital in Forest Hills. Foxy Development and Selfhelp Realty Group on Wednesday announced work has begun on The Perennial, a mixed-use project that converts the existing Parkway Hospital building, inactive since 2008, into 145 affordable apartments for seniors and families. Developers describe the $150 million project as one of New York’s most complex public-private development projects in recent history and the neighborhood’s first deeply affordable senior housing project.
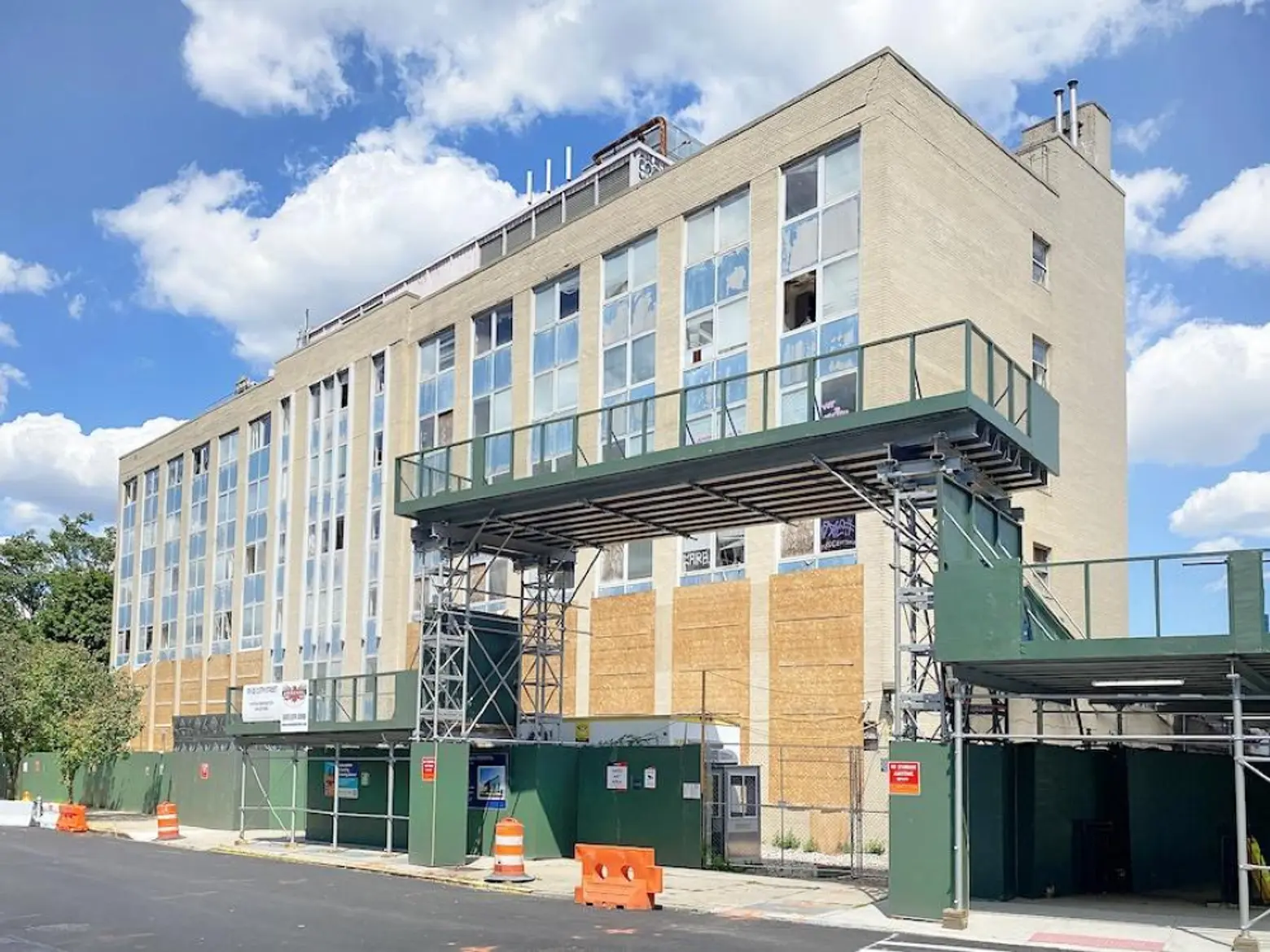
Foxy and Selfhelp are co-developing the project, with Newman Design serving as the architect. Structural engineering is handled by Cityscape Engineering, MEP engineering by Mottola Rini, and Suffolk Construction serves as the general contractor.
The developers became involved in the project in January 2020, following a Uniform Land Use Review Procedure (ULURP) rezoning that upzoned the site from low-density R1 to a higher-density R7 classification.
A key part of the rezoning agreement required the developers to incorporate Mandatory Inclusionary Housing (MIH), setting aside 25 percent of residential space for affordable units, and to designate those units specifically for seniors.
In 2022, a Queens-based developer purchased the property and agreed to donate the hospital building while retaining the parking lot for a market-rate multifamily development. This structure enabled Foxy to use the public financing resources needed to complete the project and meet the site’s MIH requirements.
“We have spent the last five years working towards today’s achievement. The complexity of the funding sources and the nature of the project itself made this a very long and challenging process,” Jeff Fox, principal of lead developer Foxy Development, said. “We are incredibly proud of what our design, construction and financing teams achieved and what we will now deliver for this community.”
Selfhelp joined the project team in 2024, bringing deep neighborhood ties. For decades, the nonprofit has served Forest Hills residents—particularly Holocaust survivors and older adults—through programs at the Austin Street Older Adult Center.
The organization will provide on-site social services for older residents, some of whom will be relocating from homeless shelters. Offerings will include case management, health services, and educational programming.
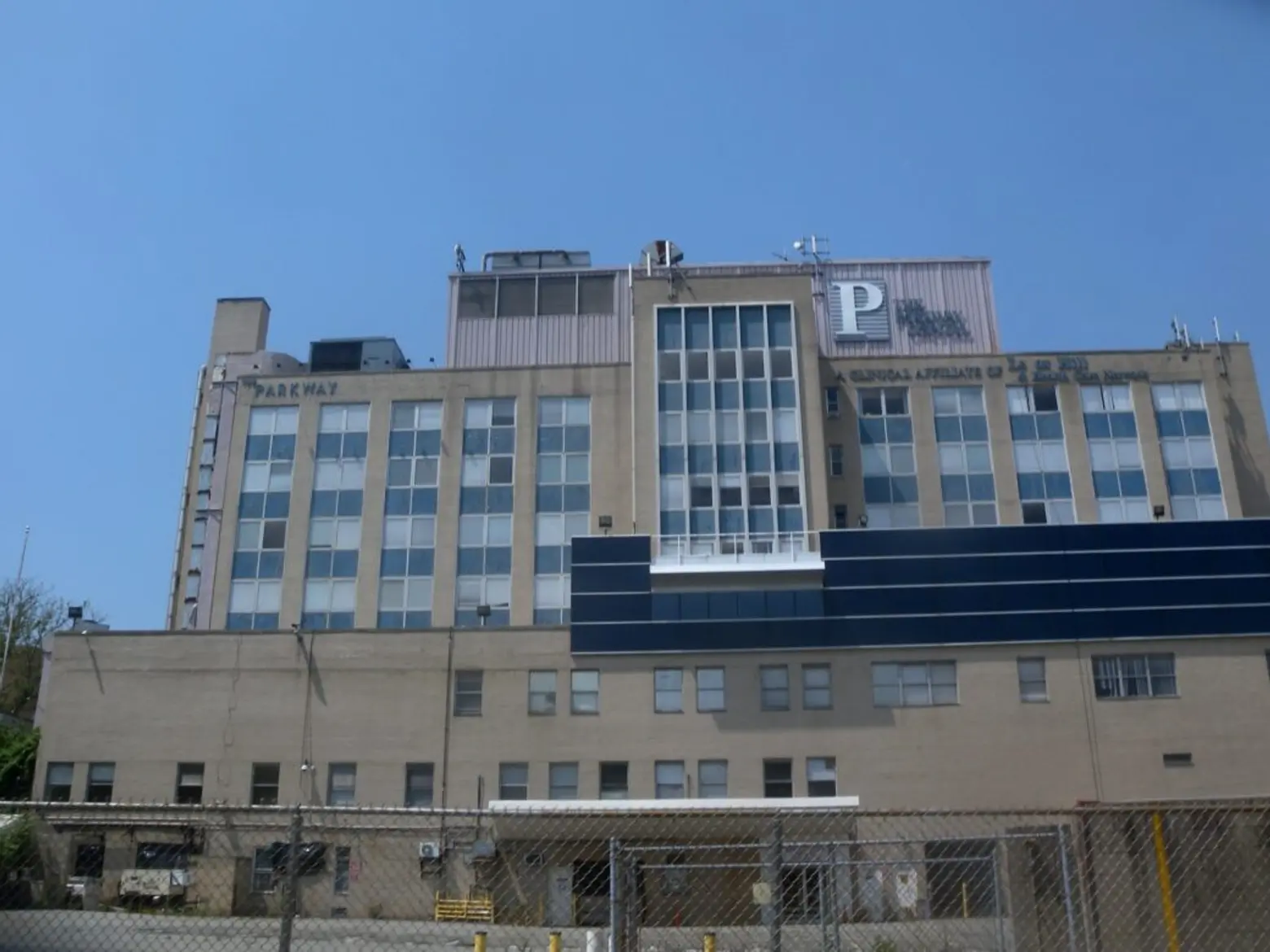
Additionally, the Forest Hills Jewish Center (FHJC), a neighborhood fixture since 1948 at 106-06 Queens Boulevard, will move into a new 34,000-square-foot space within the building. Rumors of a sale had circulated for years, and in 2021, the Forest Hills Post reported that members had agreed to sell the original structure and relocate.
NYC’s Department of Housing Preservation and Development (HPD) is providing capital financing and rental subsidies, ensuring that no senior resident pays more than 30 percent of their income for rent. Additional support from the city’s Human Resources Administration will fund the on-site social services.
As part of its financing package, the development will receive a 40-year property tax exemption and a New York State sales tax exemption during construction.
The Perennial will include an 8-story, 20-by-100-foot addition on the north side, a 4-story, 20-by-82-foot addition on the northwest corner, a two-story vertical addition, and fully redeveloped interiors.
The design team faced a key challenge in transforming the hospital’s original footprint, built for a completely different healthcare function, into a layout that meets HPD guidelines. The team achieved this by carefully planning floor layouts around existing columns and collaborating closely with local stakeholders.
Because the Perennial sits adjacent to the market-rate residential building on the former parking lot, both project teams coordinated their design and construction efforts. A major structural challenge was designing the additional floor area to maximize space while staying within the load-bearing capacity of the existing columns and footings.
“From a structural standpoint, the building will require some unusual engineering solutions. The design calls for the removal of seven existing columns and sections of existing floor plates between the cellar and the second floor to accommodate the soaring, two-and-a-half-story, open sanctuary,” Hadi Djohan, engineering principal at CityScape, said.
He continued: “The load those columns currently carry will be replaced by 50-foot-long by 40-inch-deep mega beams that will be installed directly below the third floor within the synagogue’s space. Each mega beam will consist of two I-beams that will be delivered in sections and then bolted together while inside to create the three mega beams.”
Custom canopies and different facade materials will distinguish the two entrances, helping the FHJC maintain its distinct identity. The center’s canopy will be oversized, cantilevering more than 20 feet from the building for visual impact. The residential section will feature an aluminum rectangular canopy that extends six feet from the building.
“Since the FHJC wanted to create a grand architectural statement to announce its presence in the building, our teams collaborated to create a four-story limestone rainscreen facade system on the northwest corner of the building that will feature a façade material reminiscent of Jerusalem stone,” Brian Newman, principal of Newman Design, said.
“To further highlight the Center’s location, we also included a distinct inverted L element of the facade that frames the Jewish Center visually and delineates the residential section.”
The building’s facade will use a prefabricated metal stud rainscreen by Dextall, a Lithuania-based modular system that allows rapid installation. It will be clad with fiber cement panels and feature innovative windows with a very high thermal-efficiency rating. The south facade wall will feature a large-scale mural sponsored by the Foxy Wall Project.
The residential entrance will feature an aluminum and glass storefront system with automatic sliding doors leading into a vestibule. The lobby will feature a vegetated wall framed by custom millwork as its main architectural highlight, with Selfhelp’s office located adjacent.
In addition to the FHJC’s space, the cellar will include a community room, pantry, children’s playroom, and bathrooms, while the subcellar will house a 17-space parking garage and mechanical rooms.
Upper floors will feature double-loaded residential corridors with expansive amenities space, including a laundry room, indoor and outdoor community rooms, a library, a computer room, an exercise room, and a seventh-floor lounge with a kitchenette and rooftop terrace.
Handrails, seating areas, and other design elements will be implemented according to Selfhelp Guidelines to meet the needs of older residents.
“Two key elements of the Selfhelp development goals are reinforcing our residents’ ability to age in place and live independently, all the while building a beautiful, energy-efficient residence,” Susan H Wright, vice president for design and construction at Selfhelp, said.
“We’ve been able to create a building that will meet the needs of our residents, including roll-in showers and grab bars in the apartments designed for older adults, accessible lobby and corridor spaces with ample places to sit, and community spaces designed to support social gatherings to reduce isolation.”
Construction of the Perennial is expected to be complete by the end of 2027.
RELATED:
Source link


