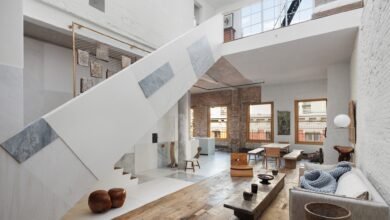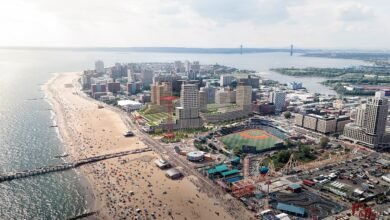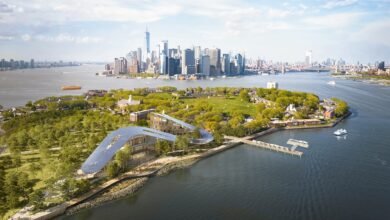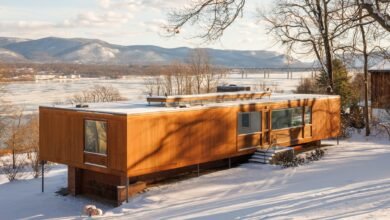Behind a stately Village brownstone facade, a massive six-story mansion asks $35M
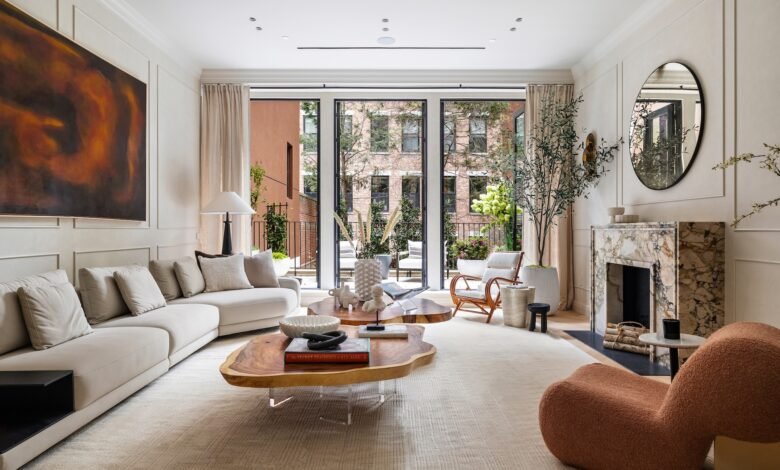

Photo credit: DD-Reps for Sotheby’s International Realty
From a basement gym to a fully landscaped roof terrace–and the elevator that shuttles between them–the six-floor townhouse at 34 West 12th Street has all the trimmings of a contemporary suburban mansion. From the outside, the 1860s home maintains the genteel tone of the neighborhood, its perfectly preserved brownstone facade blending with neighbors on a tree-lined Greenwich Village block. Though a no-expenses-spared three-year renovation has endowed the home’s interiors with over 7,000 square feet of luxury finishes and 2,000 square feet of private gardens and terraces, its $35,000,000 ask represents a tall order.
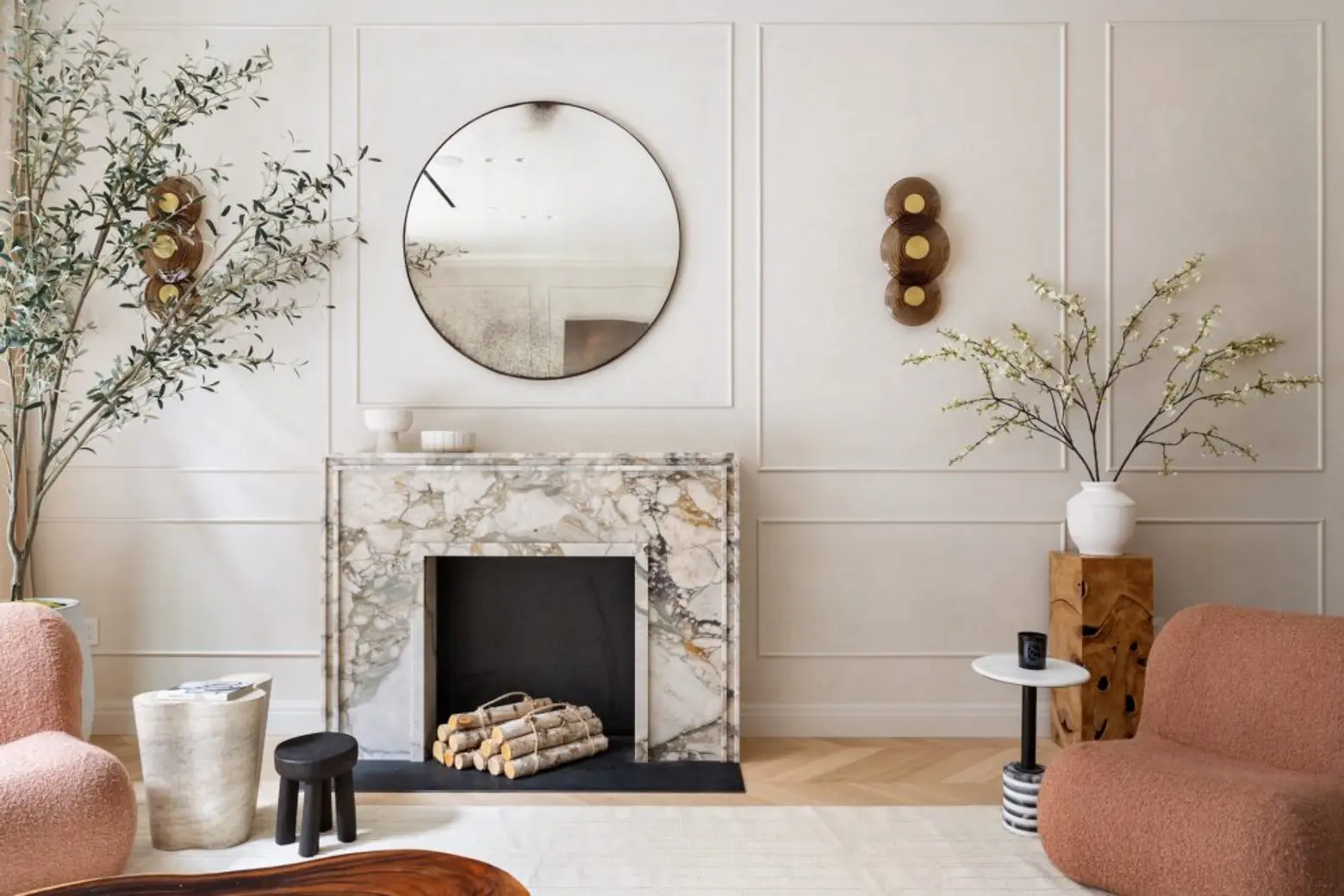
Past a classic pair of brownstone doors, enter on the parlor floor. A grand hallway lined by mosaic marble tiling and custom walnut-lined closets leads to a formal living room highlighted by a marble fireplace mantle and a bespoke wet bar. Throughout the home, large, open rooms are framed by chevron-patterned white oak floors and ceilings nearly 12 feet high.
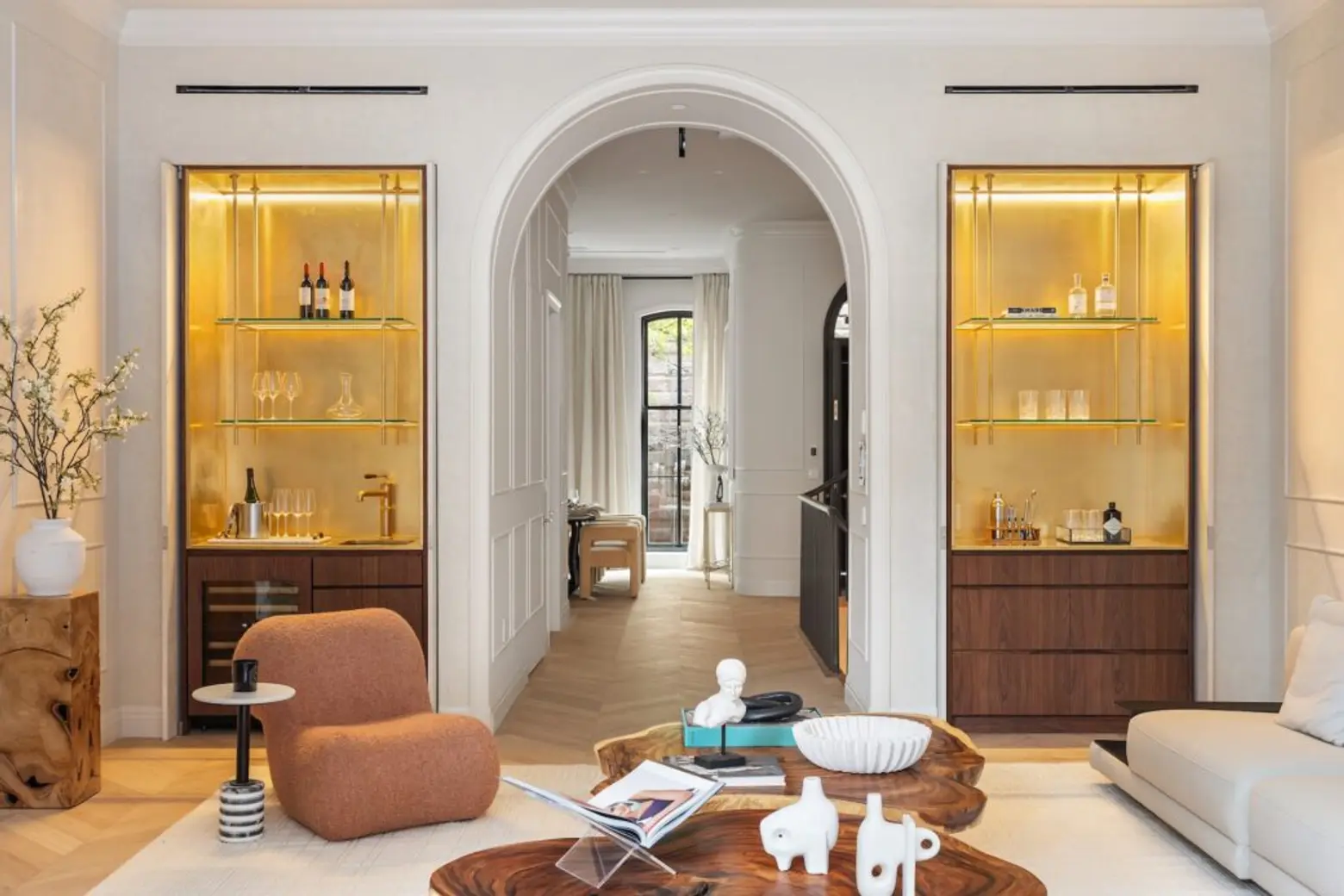
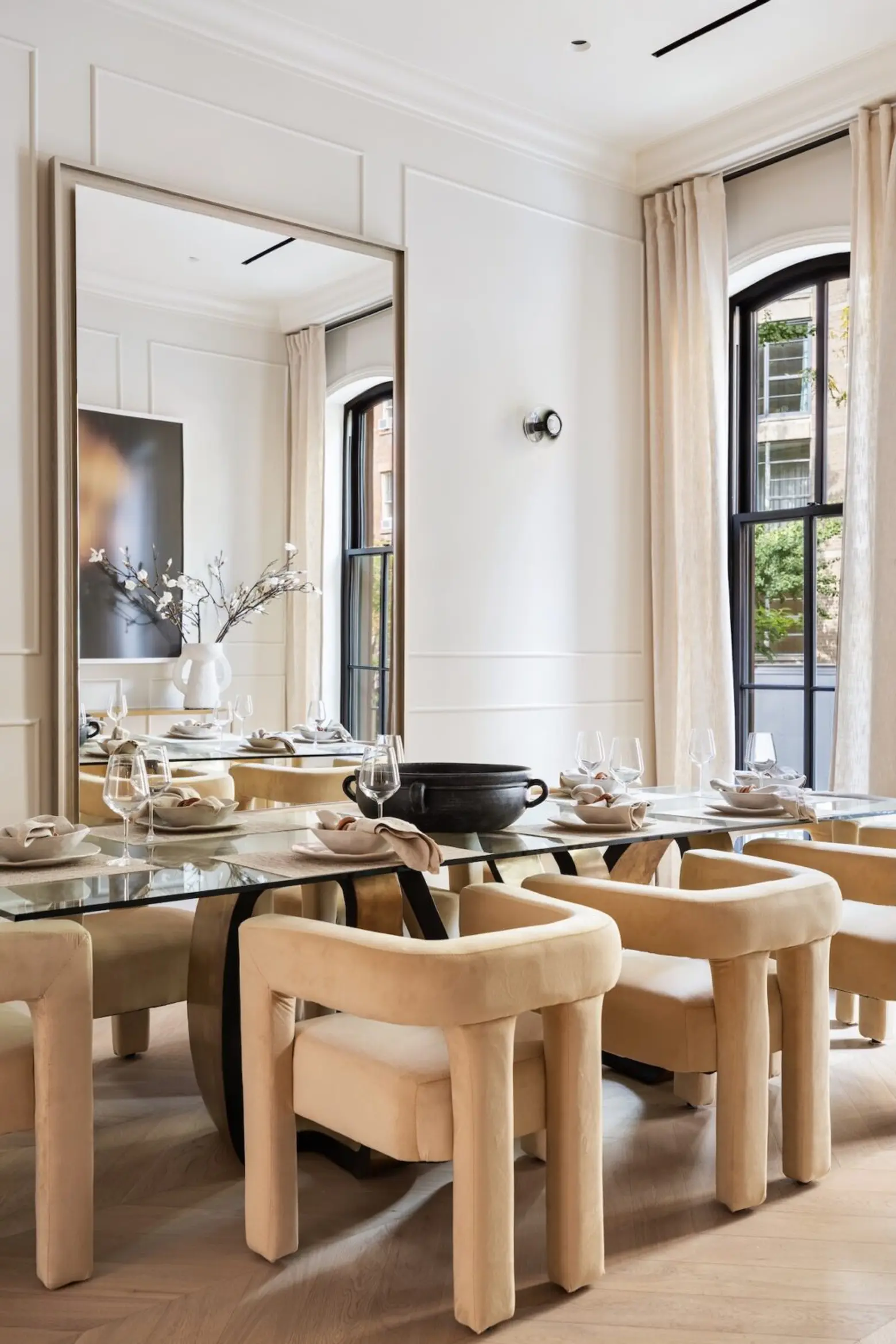
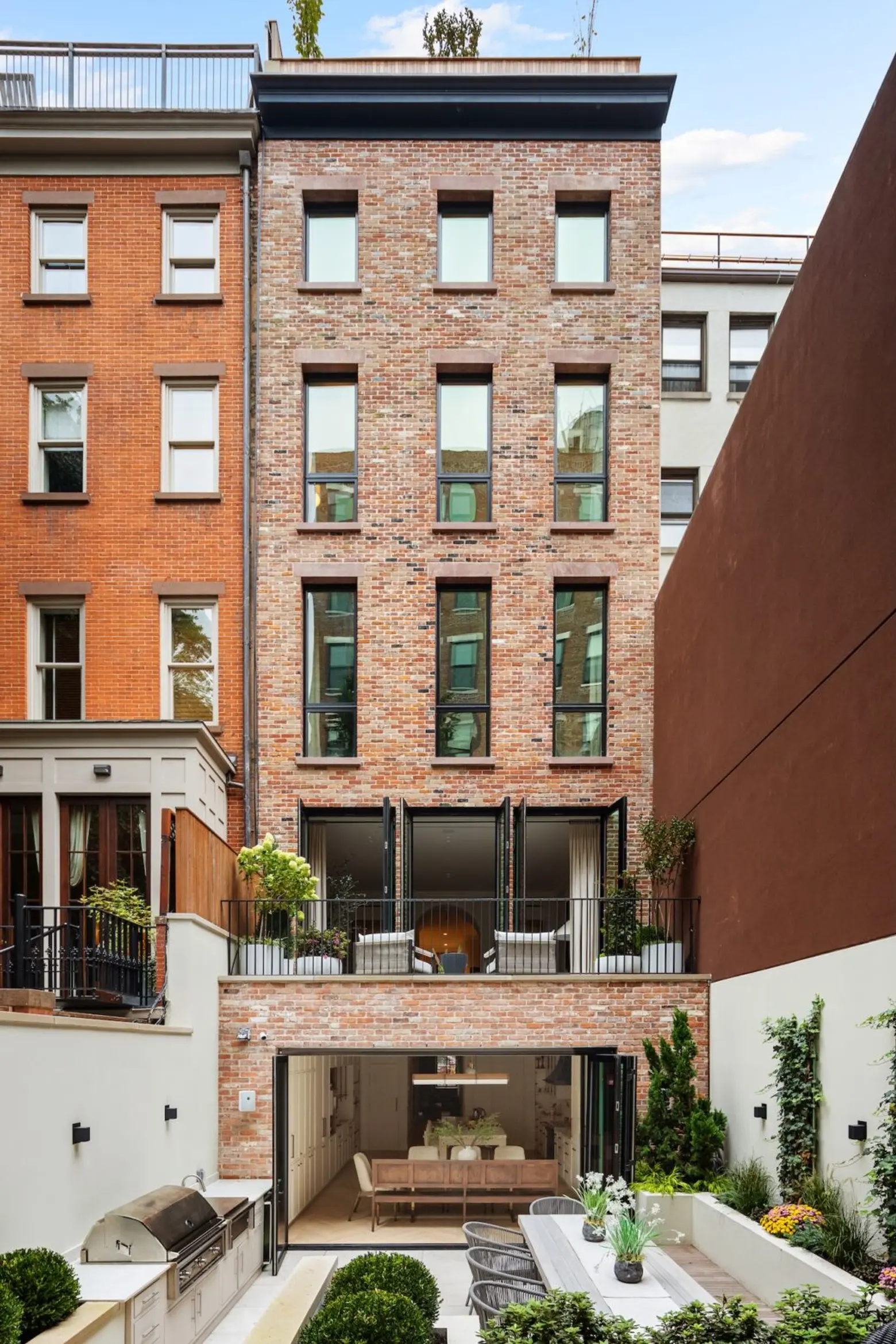
At the rear, three southern-facing French doors reveal a terrace and landscaped gardens below. Also on this floor are a formal dining room overlooking West 12th street, and a powder room.
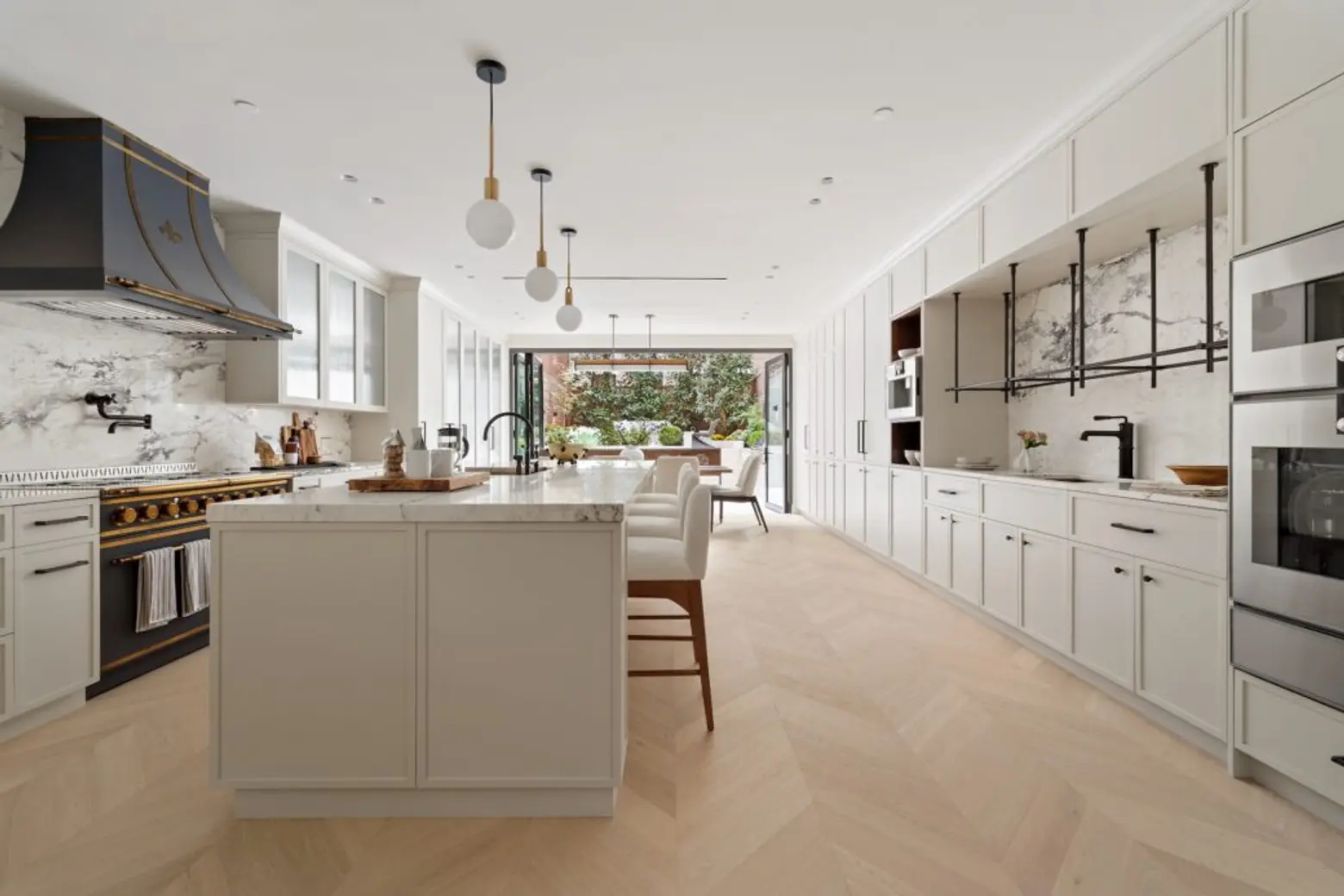
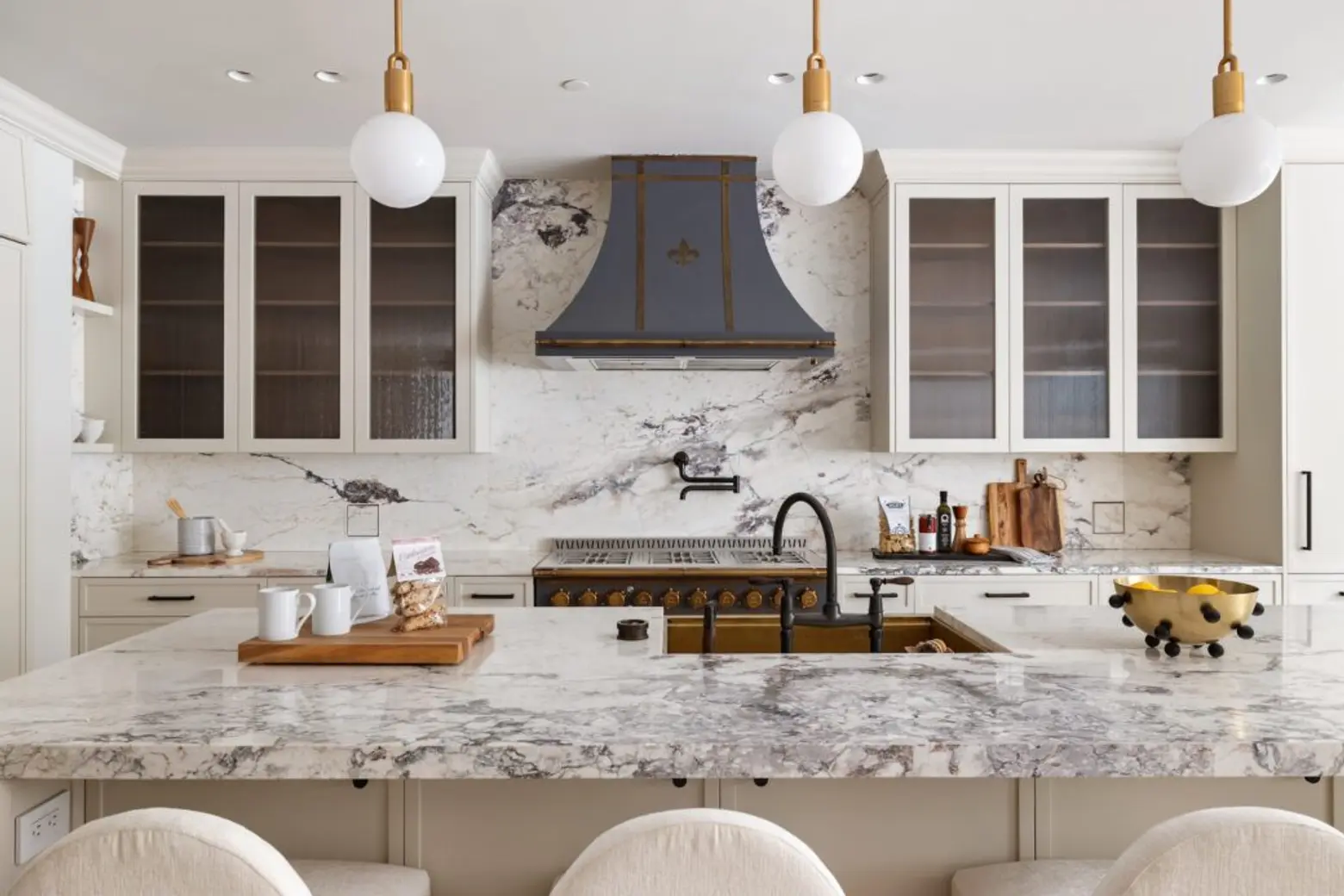
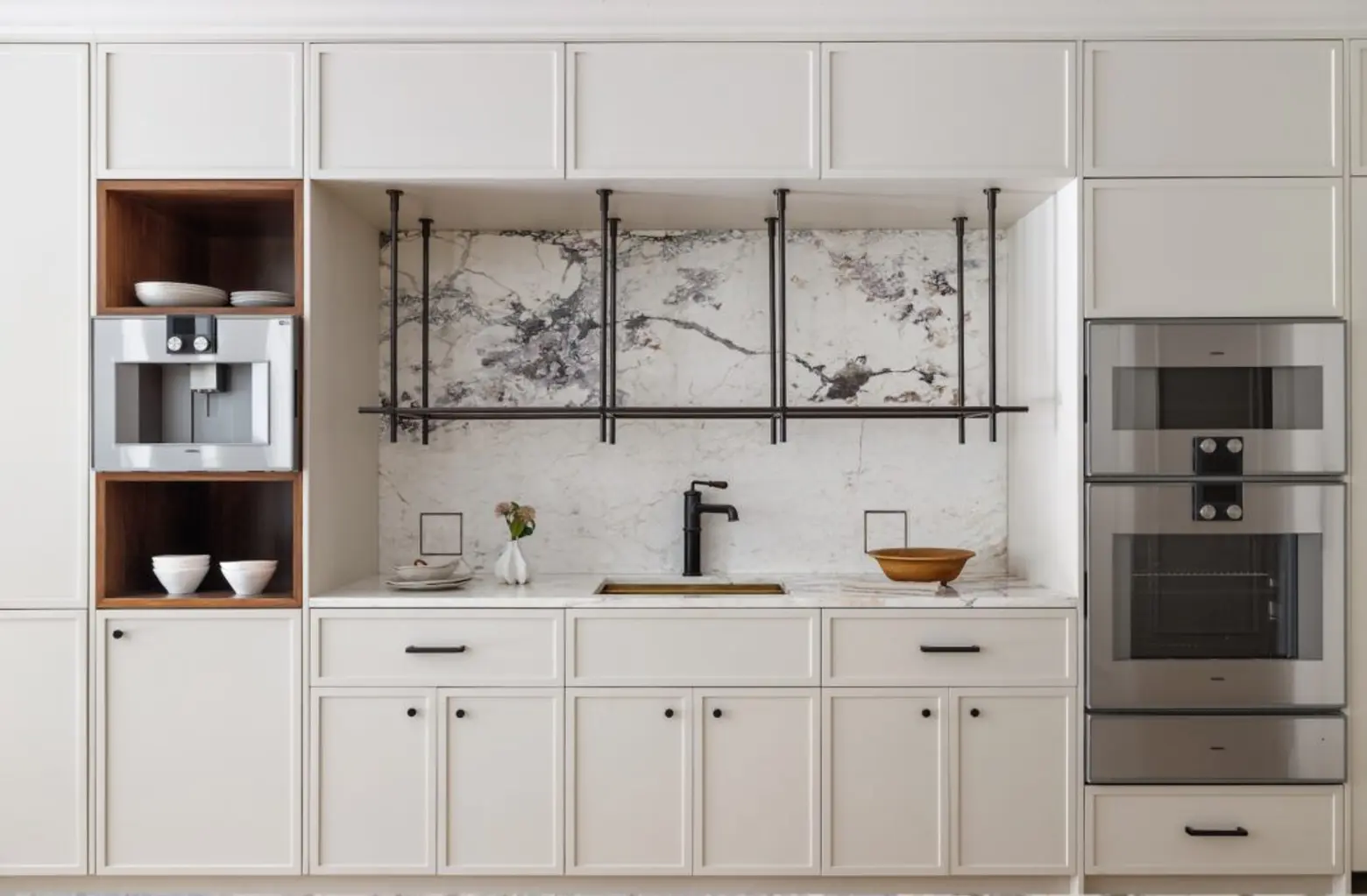
Down a wide, winding staircase is a mansion-worthy eat-in kitchen, anchored by a massive island topped with polished Breccia Capraia marble. Walnut-lined cabinetry and best-in-class appliances represent the functional part of this stunning picture.
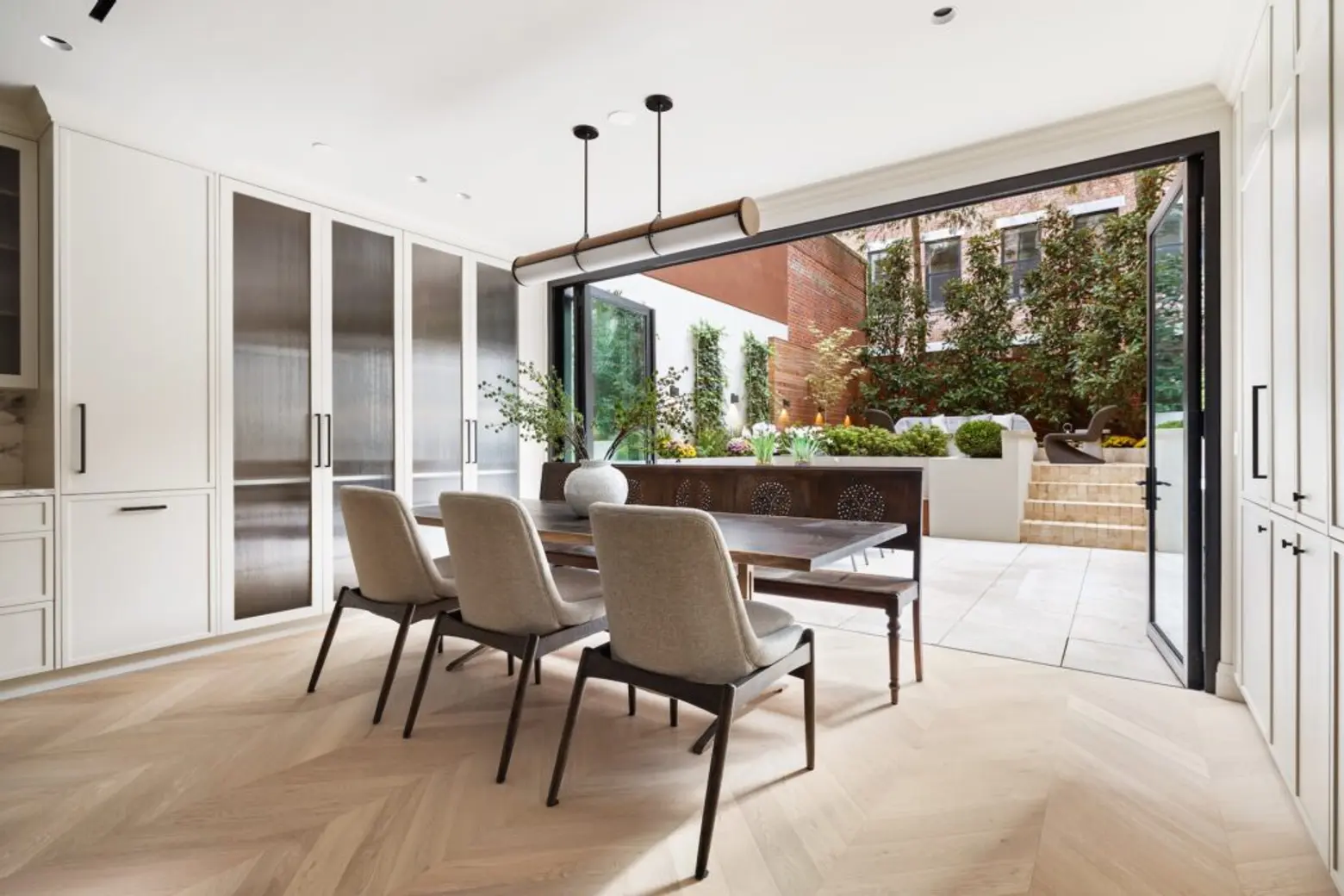
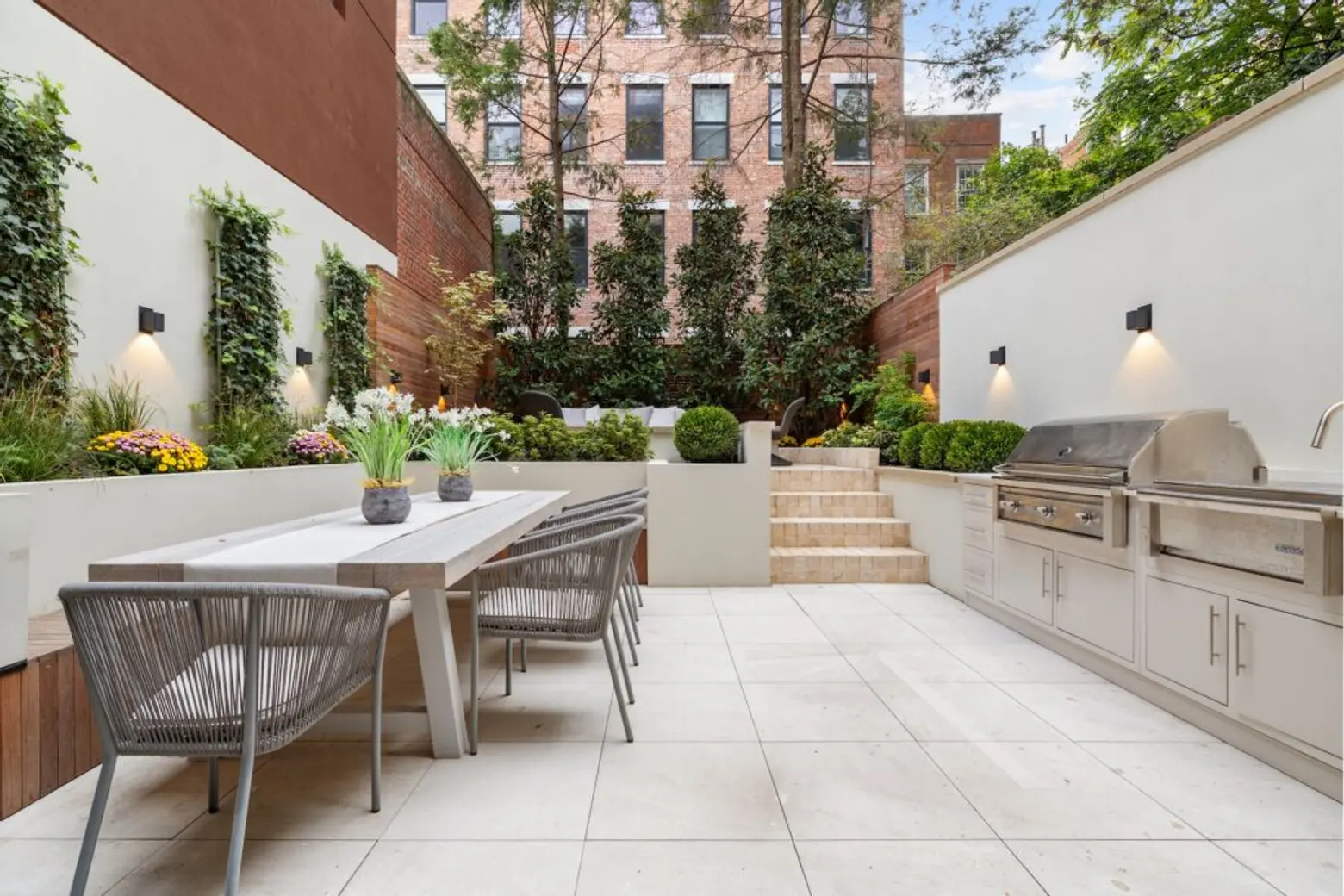
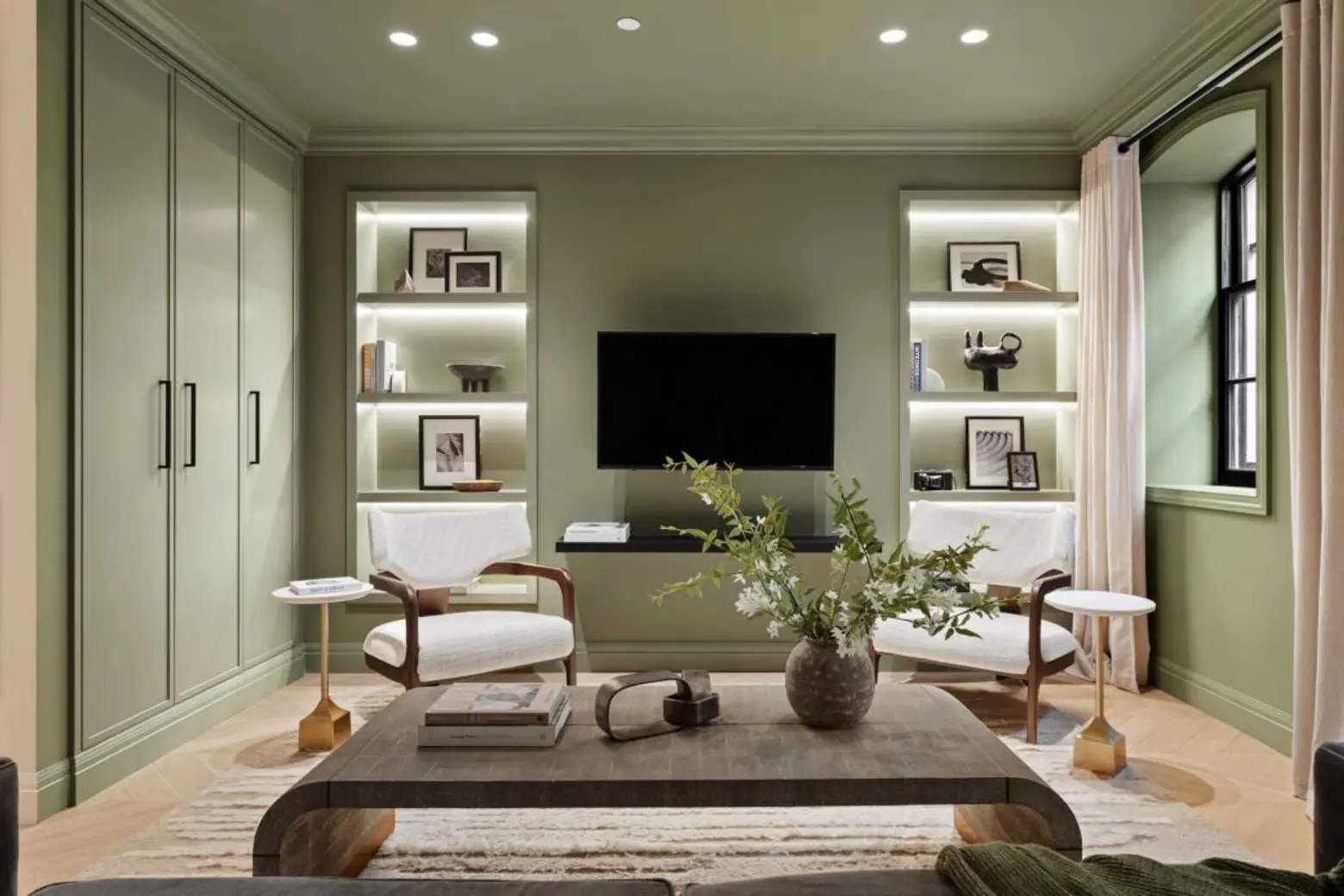
At the back, a folding wall of glass opens onto the home’s two-level landscaped garden. An outdoor kitchen and an integrated lighting and sound system enable grand-scale entertaining. Automated irrigation maintains the garden’s lush green border plantings. The garden floor also offers a cozy media room and a powder room.
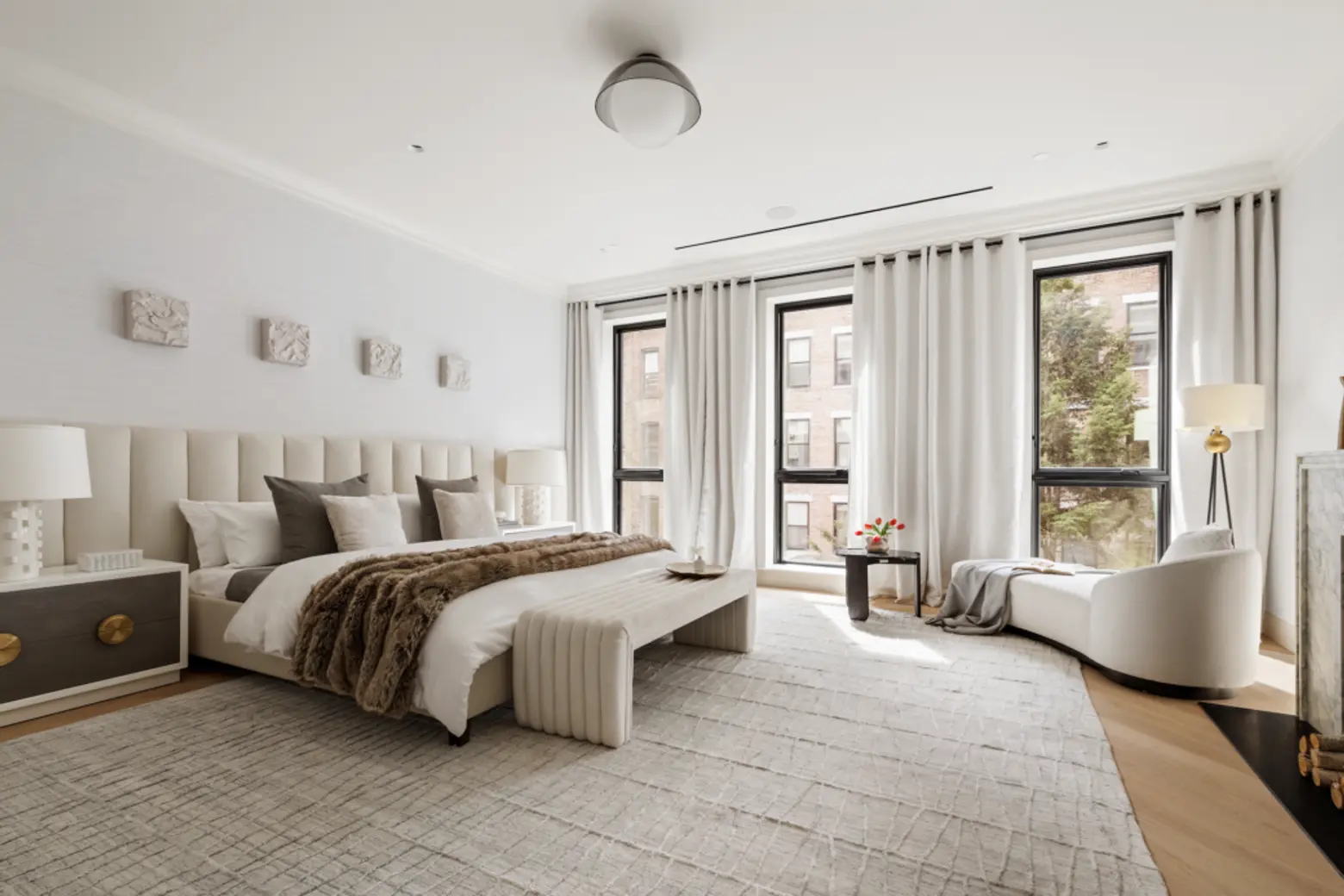
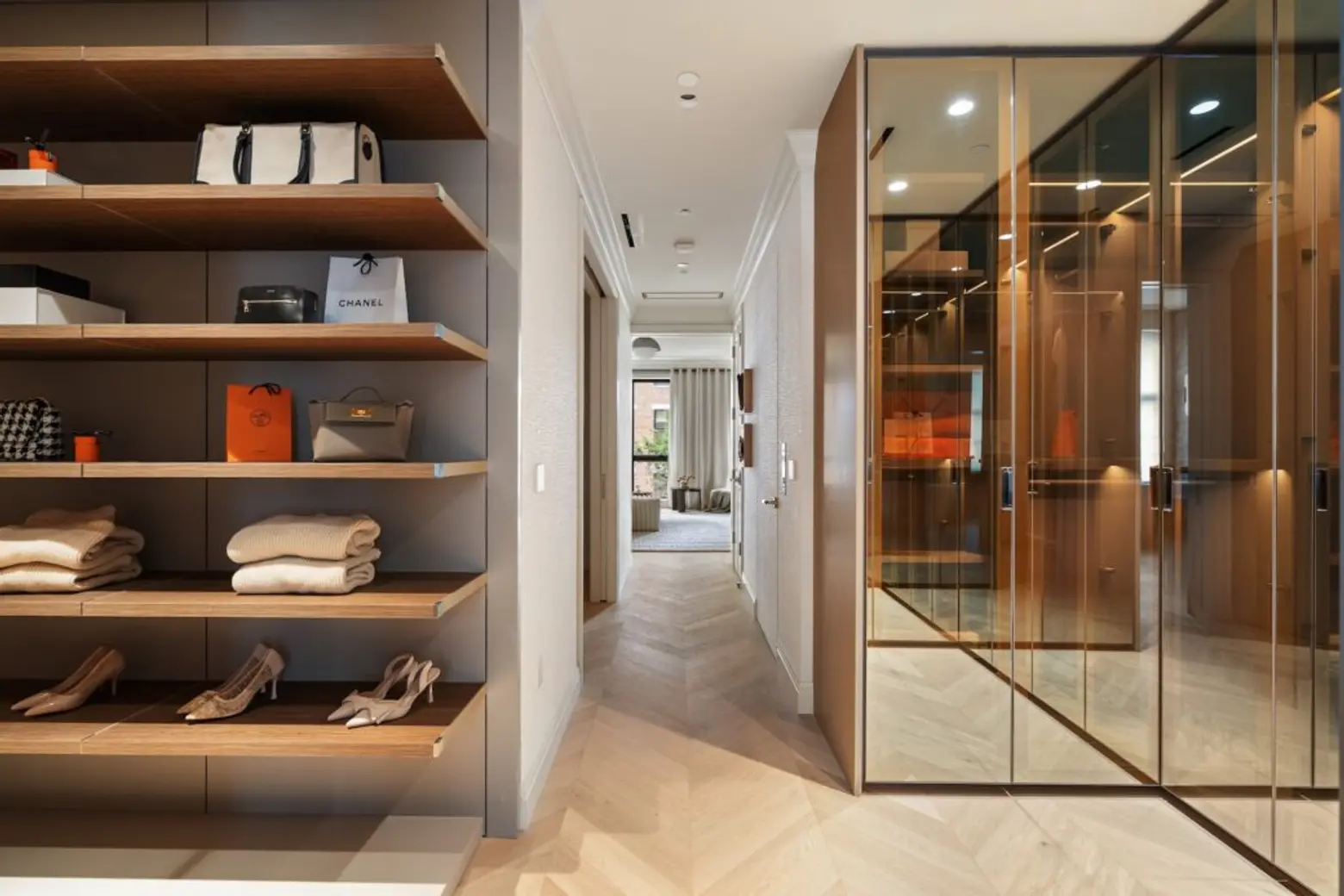
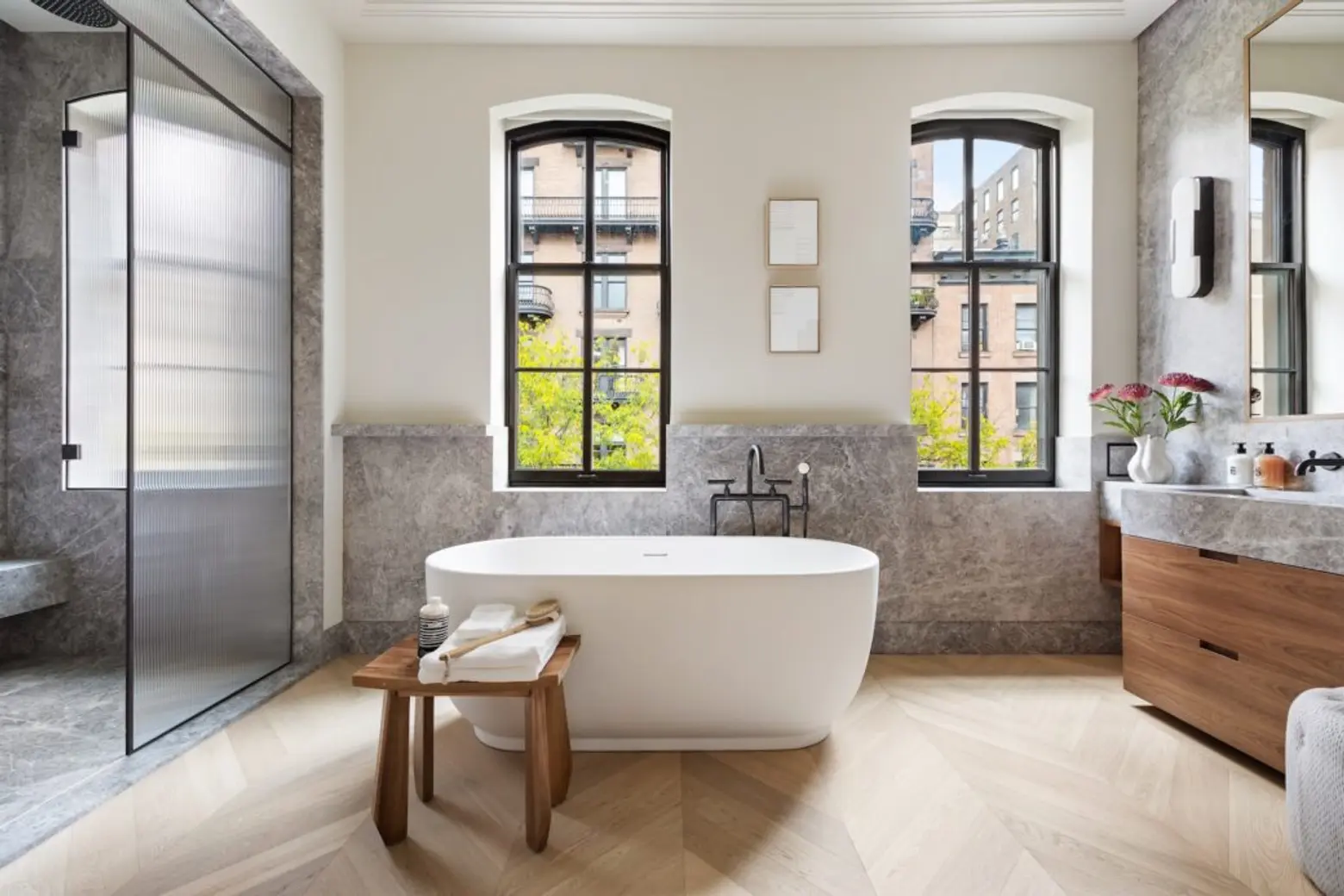
The home’s third floor holds the owner’s suite. A sprawling bedroom incorporates a lounge, served by walk-in closets lined in walnut. A Duravit soaking tub is the centerpiece of the marble-clad bath.
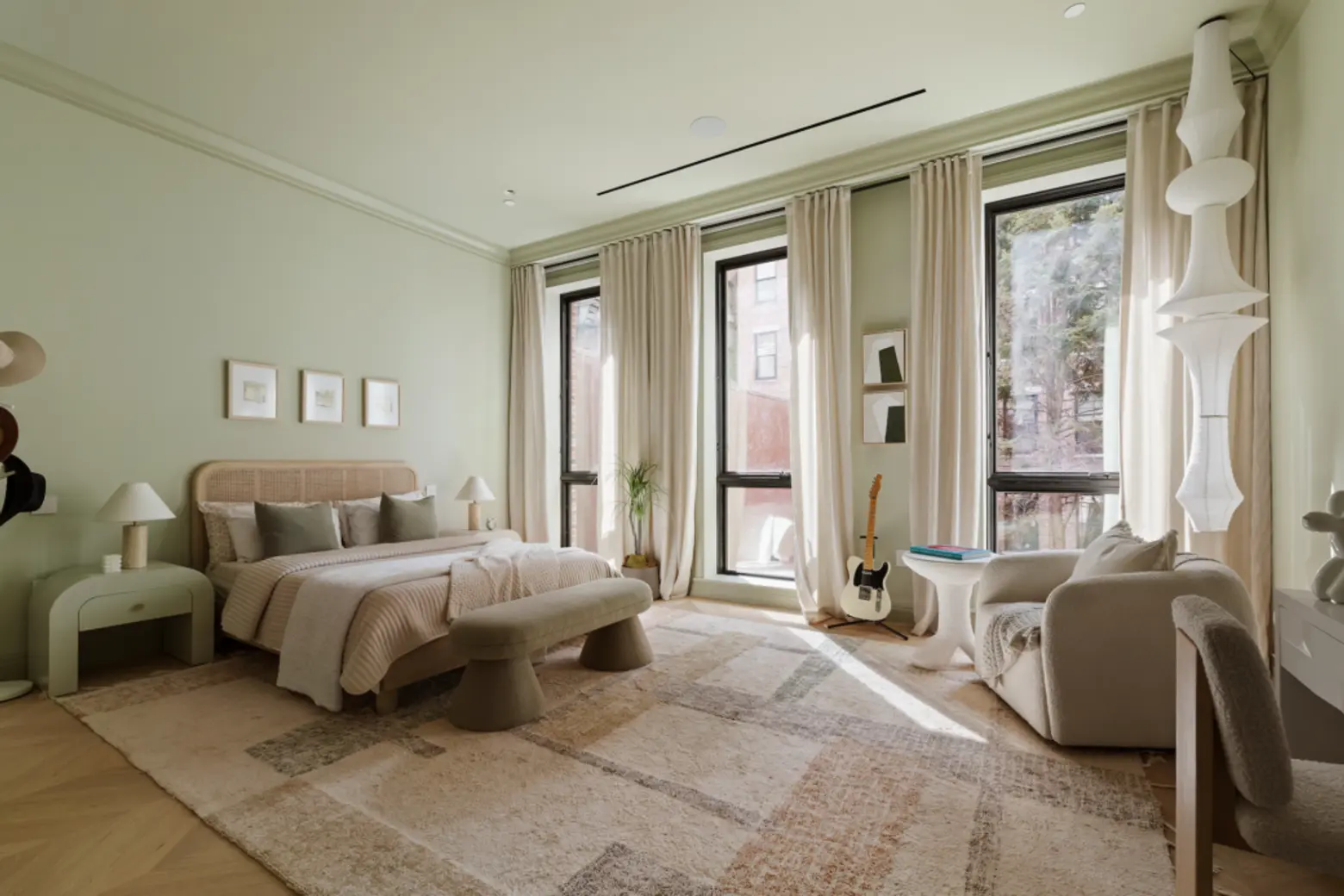
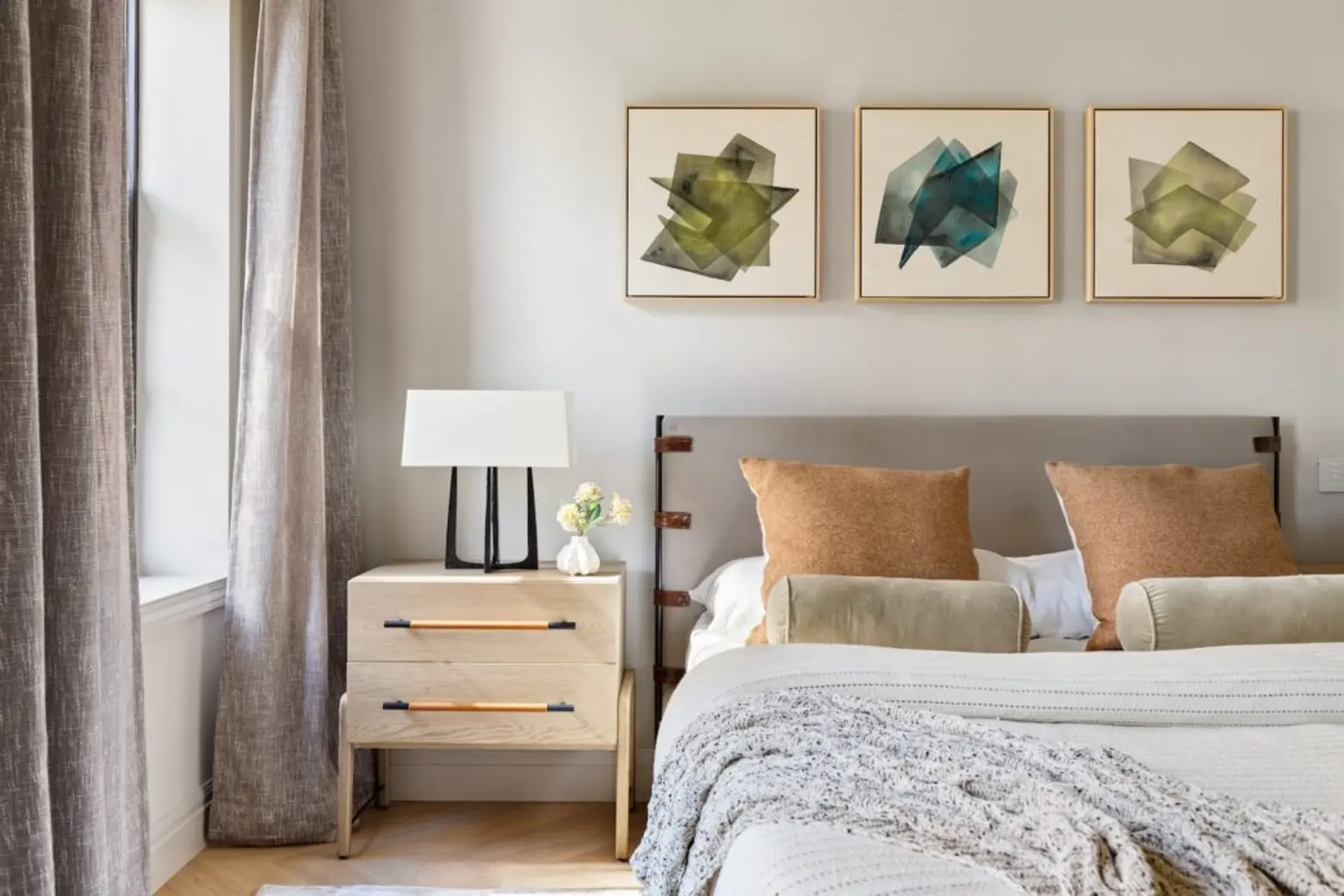
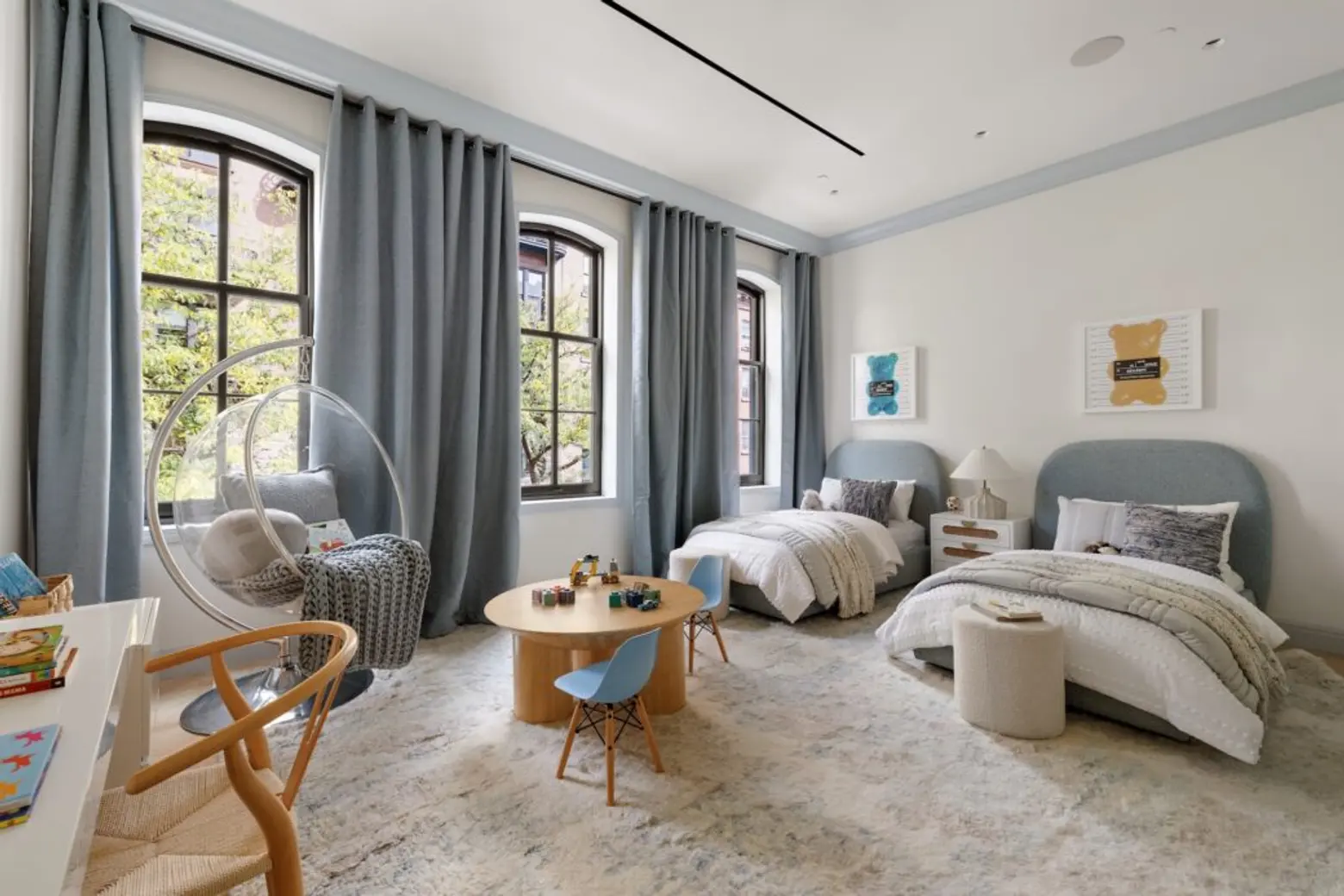

Each of the four additional bedrooms gets an ensuite bath. On the home’s highest floor, a beautifully landscaped rooftop terrace is a private Manhattan oasis.
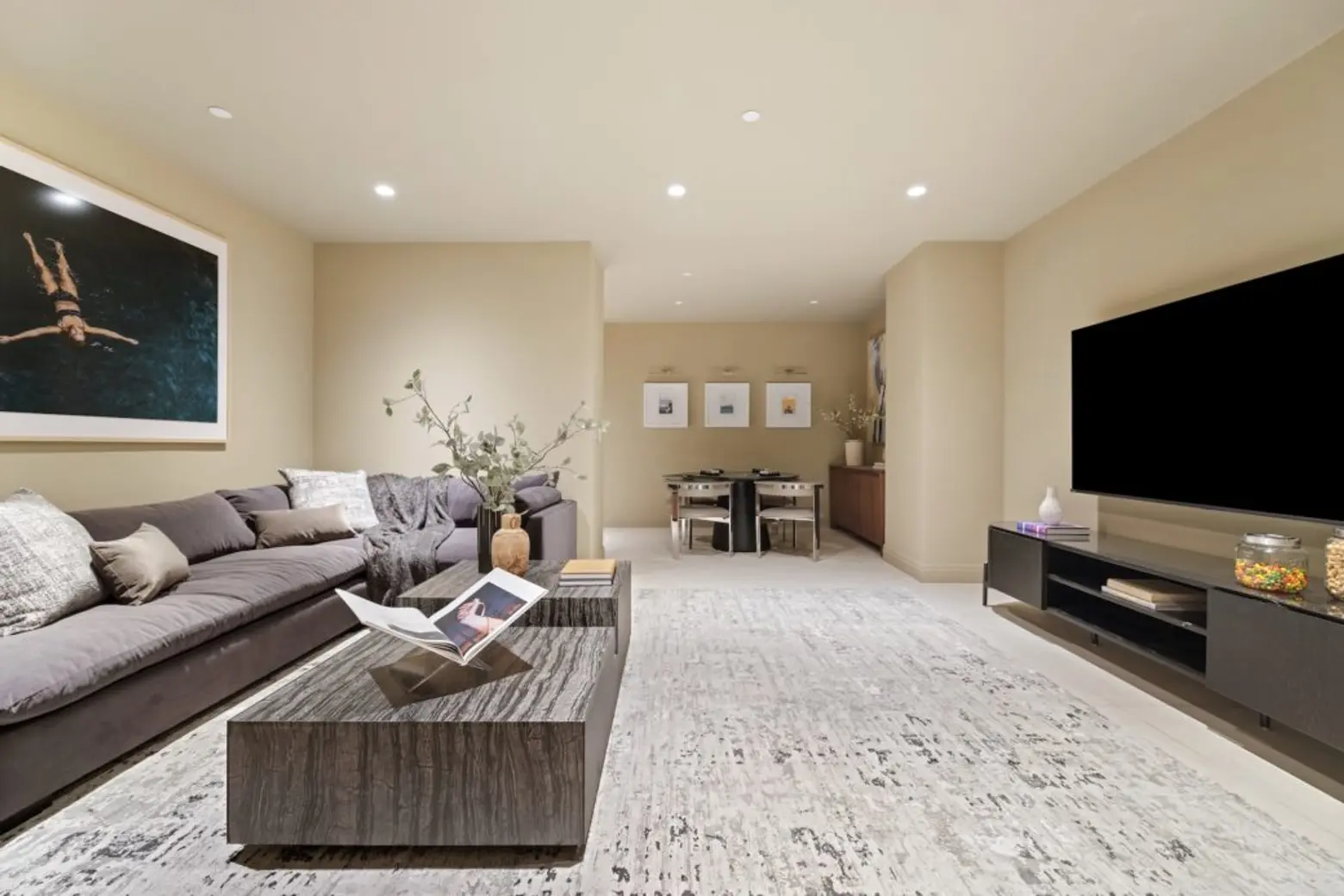
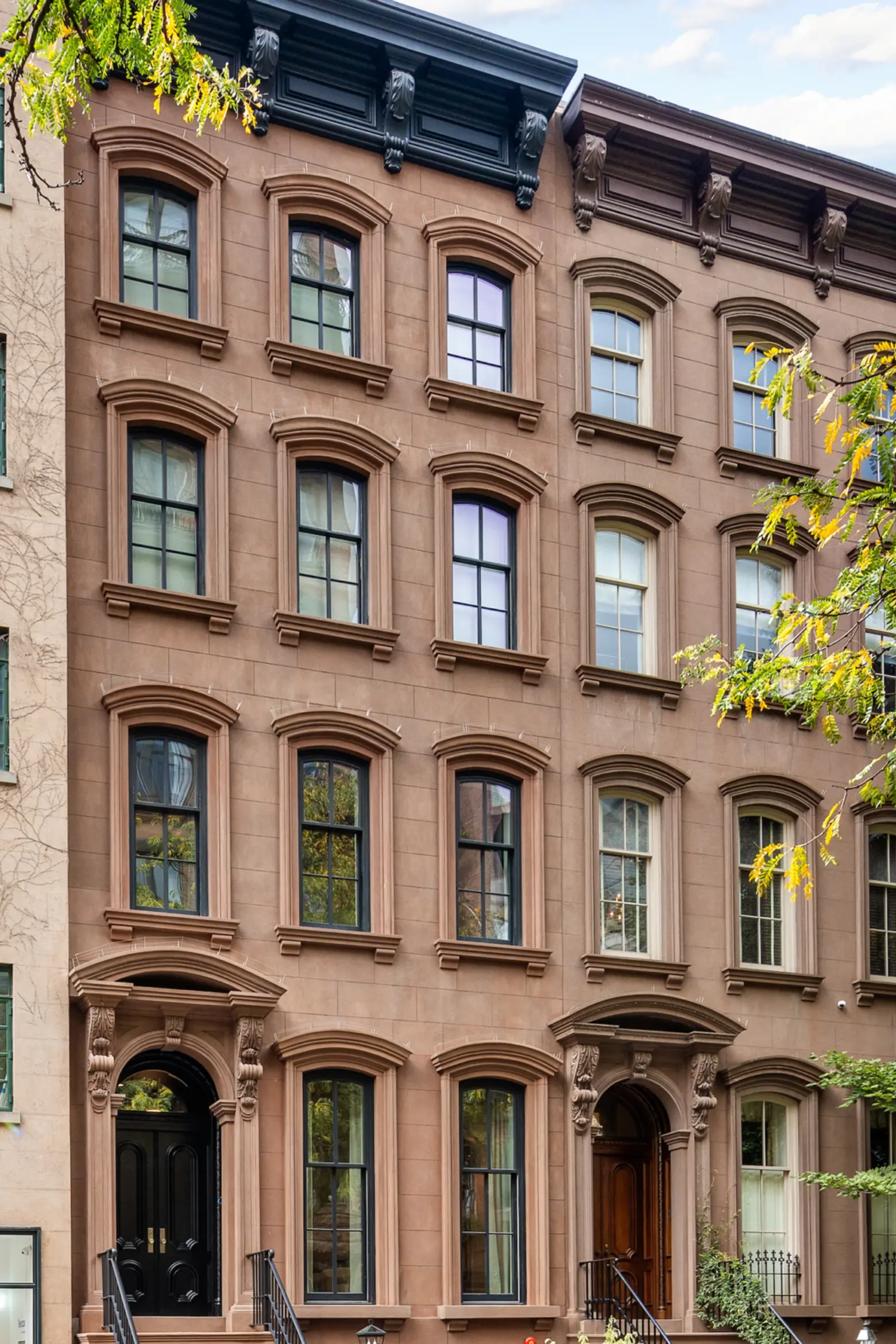
An elevator ride to the finished basement reveals a home gym flanked by a family room and powder room. A laundry room is one of two in the townhouse. Smart-home perks include Lutron lighting, 14-zone central air, radiant heated floors, automated blinds, and security systems.
[Listing details: 34 West 12th Street at CityRealty] [At Sotheby’s International Realty by Jeremy V. Stein]RELATED:
Source link

