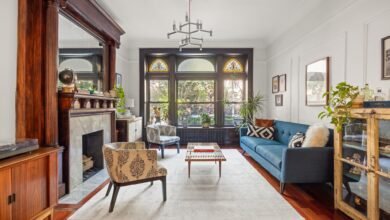A renovation by MADE adds colorful style to a $13M Cobble Hill townhouse
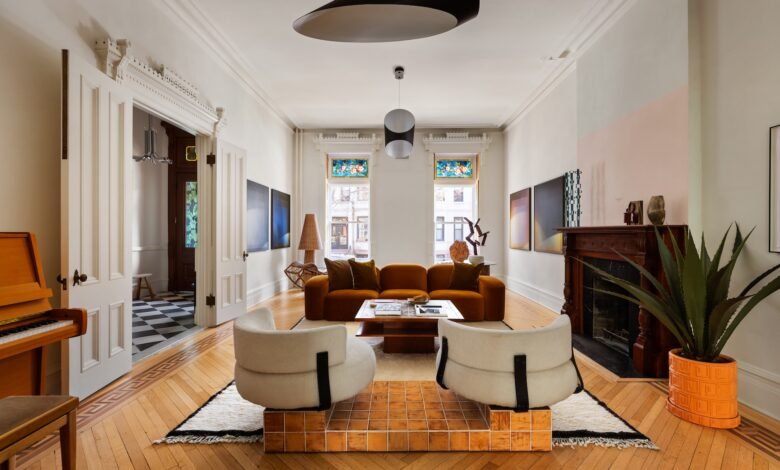
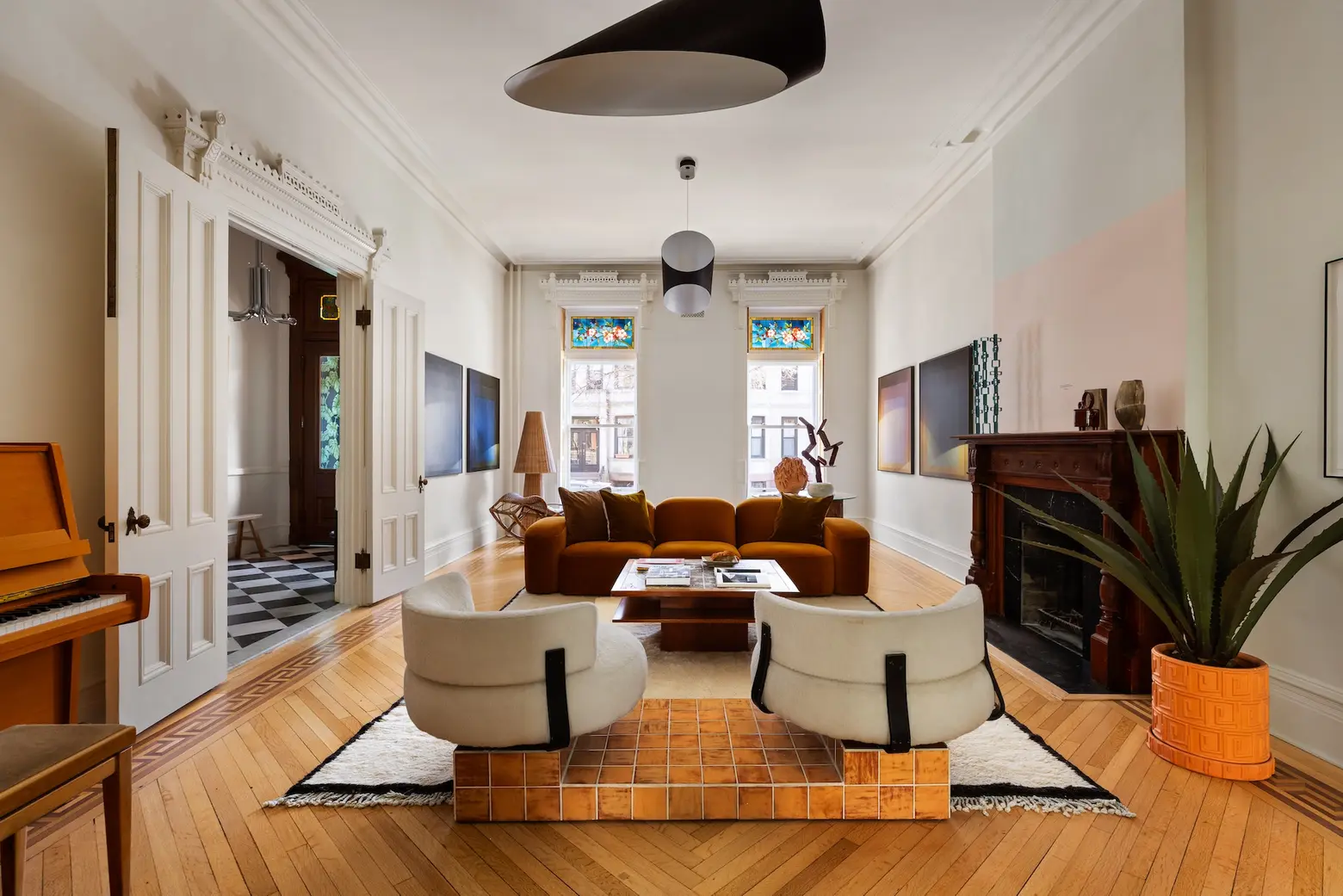
Photo credit: Hayley Ellen Day of DDReps
At 25 feet wide with five stories and a separate garden flat, the 1884 late-Italianate-style townhouse at 234 Clinton Street would be a dream home for just about anyone. But the brick-fronted Brooklyn residence achieves icon status with a stem-to-stern renovation by celebrated architecture firm MADE, which added a vibrant color palette to design-showcase interiors while preserving the home’s history. Asking $12,995,000, details like pale mint green stairs, a modern kitchen clad in emerald tiles, and a top-floor studio make this one of the neighborhood’s most exciting offerings.

On the parlor floor, a great room opens beneath 12-foot ceilings. Reclaimed details include marble floors in the foyer, decorative moldings, and windows enhanced by restored stained glass. Chevron-patterned wood flooring and new double-hung windows frame the home’s colorful highlights. In the front room, contemporary light fixtures provide an exciting contrast to a wood-burning fireplace and marble radiator covers.

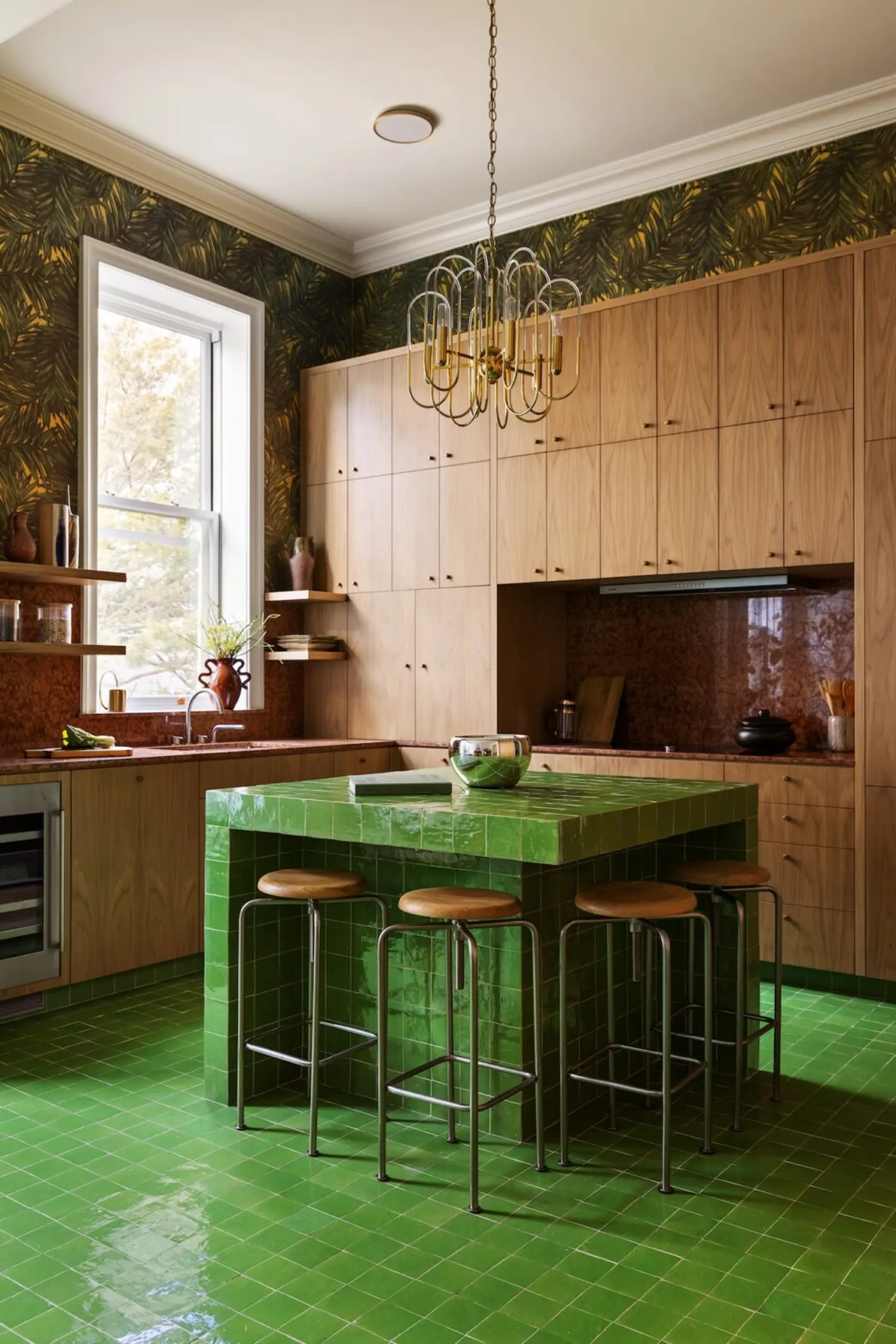
Through original pocket doors, the kitchen and dining room offer a bright color palette and a stunning mix of classic and new. From the floors to the kitchen island, parsley-hued tile brightens the space and Zuber wallpaper adds visual pizzazz. Original details include a wood-burning fireplace and patterned ceilings.


Custom walnut cabinetry and open shelving frame a full suite of new Gaggenau appliances. At the back of this floor, a rear terrace overlooks a 40-foot-deep landscaped garden.
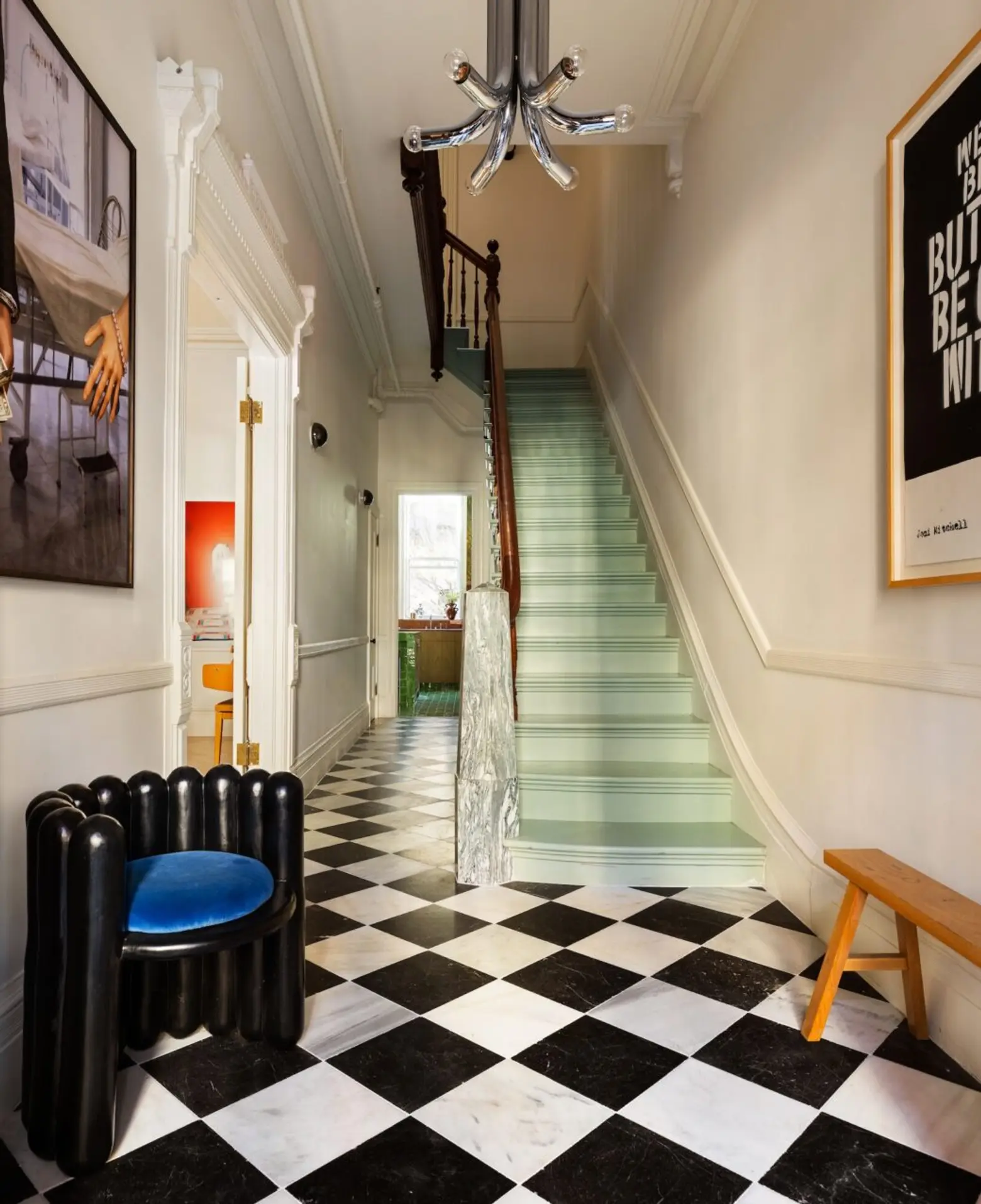

Up the mint-green stairs, the third floor offers a luxurious primary bedroom suite. Here you’ll find a wood-burning fireplace, a diva-worthy dressing room with another fireplace, and two full bathrooms. Also on this floor are a laundry room and a home office/additional bedroom.
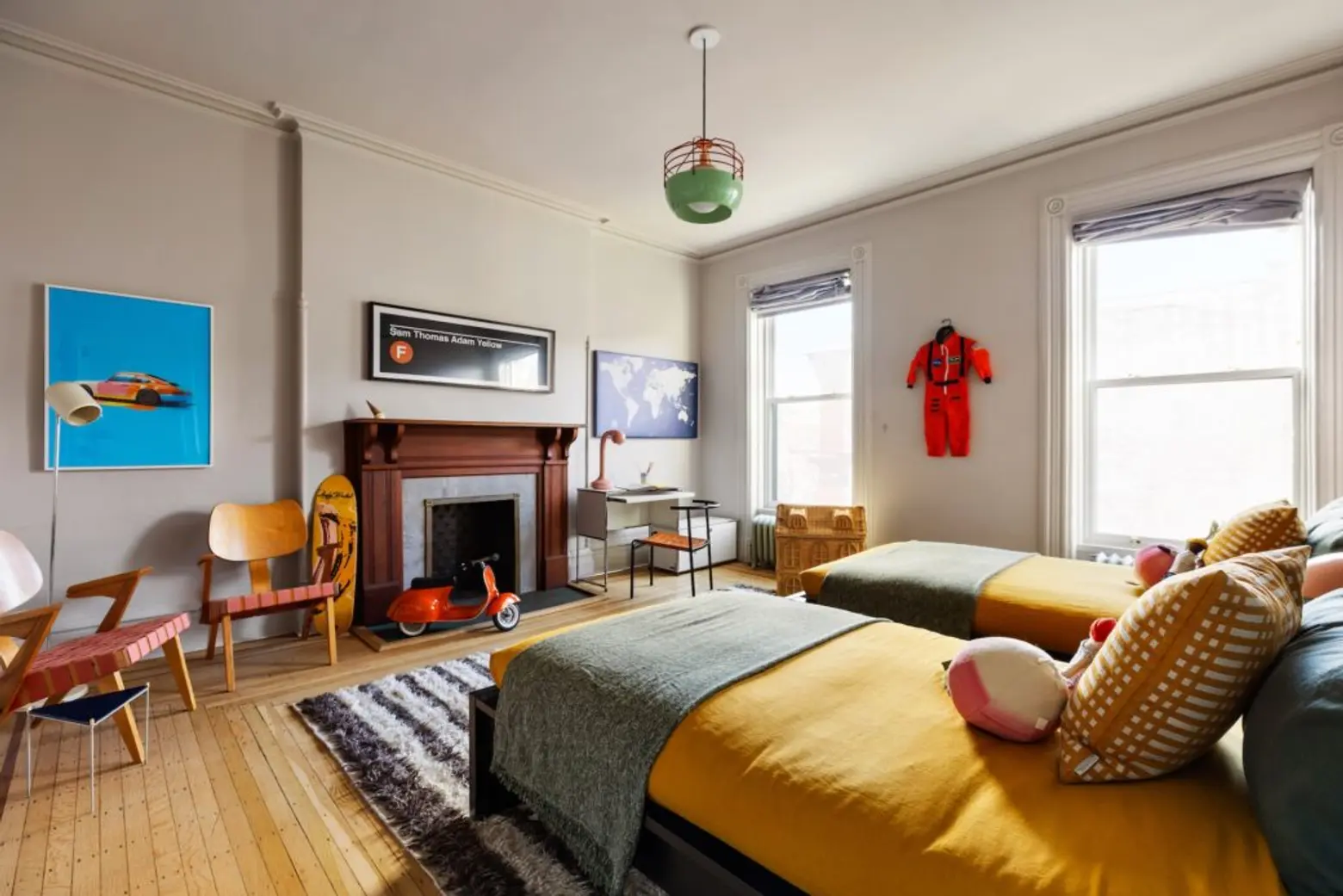
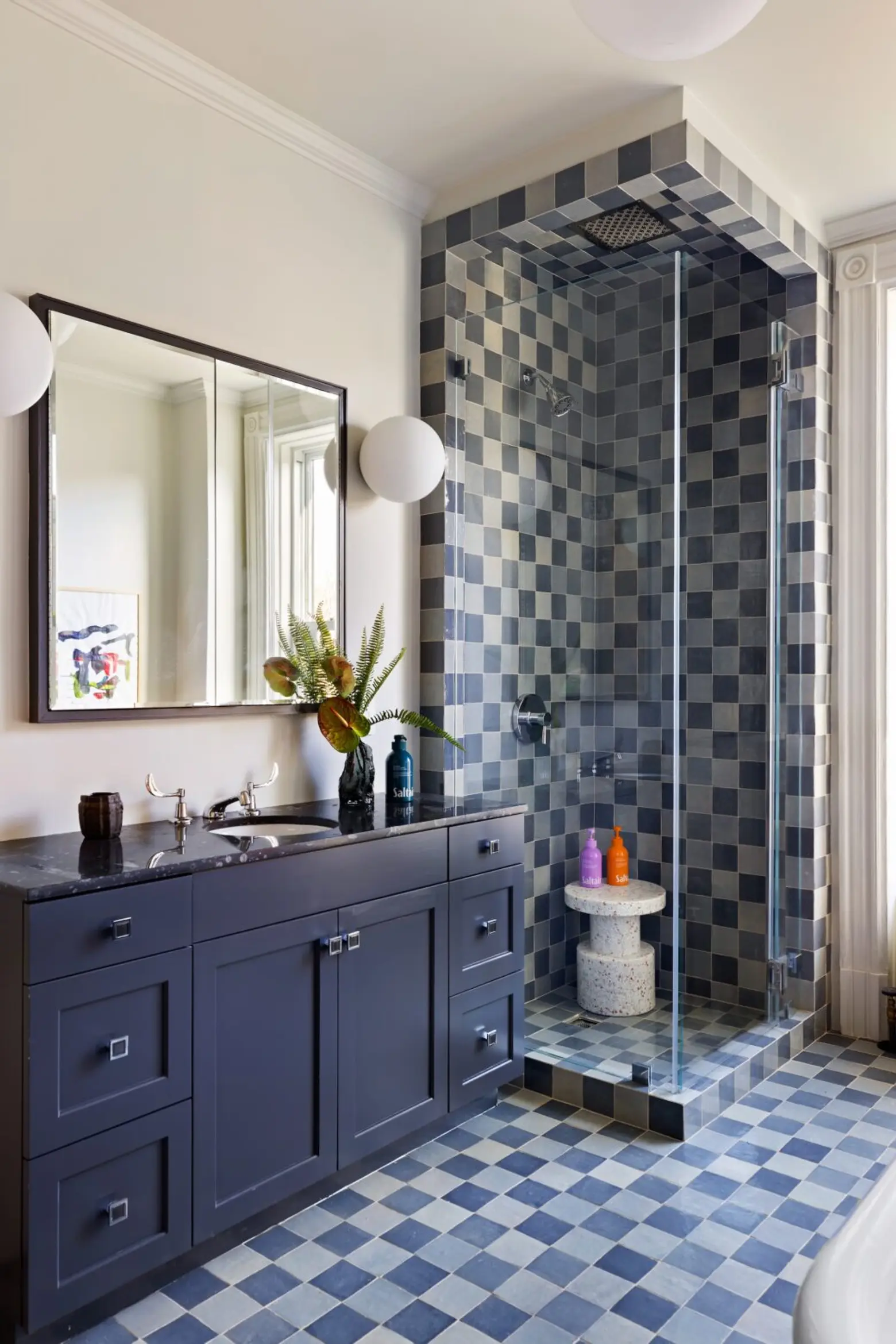
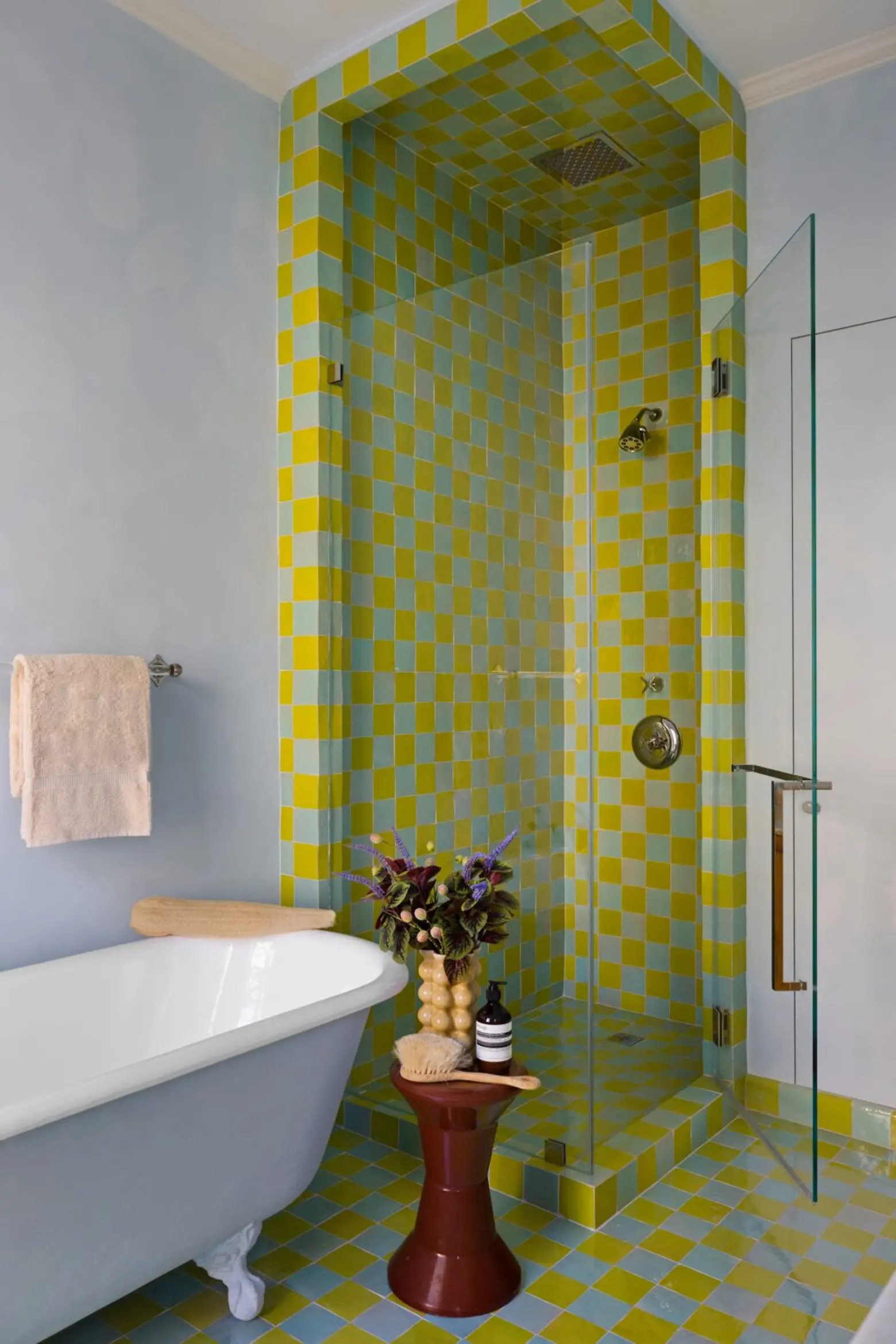
On the fourth floor are three more bedrooms that surround a skylit open play space. Throughout the home’s living quarters, bathrooms feature colorful checkered tile, step-in stall showers, and free-standing porcelain tubs.
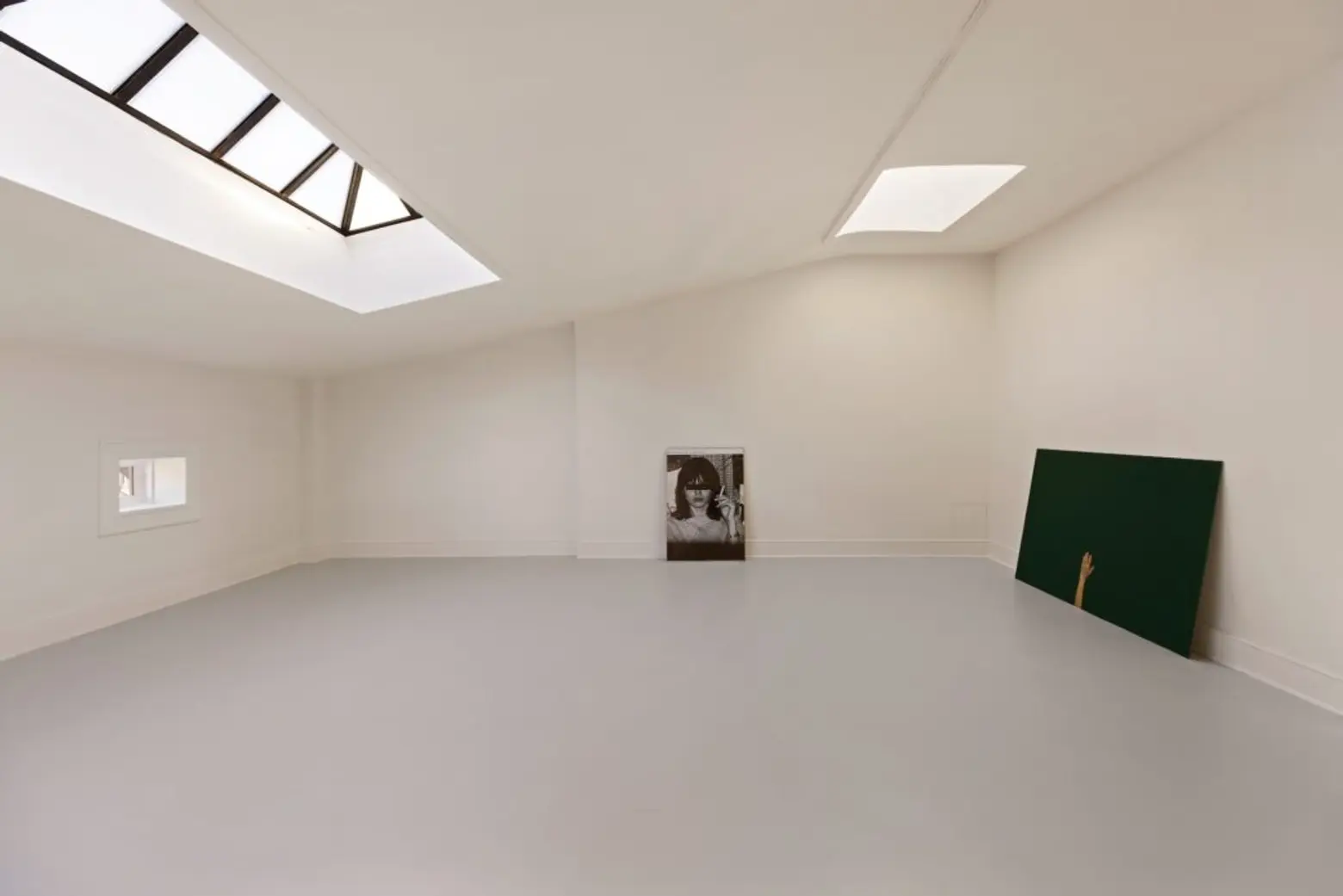
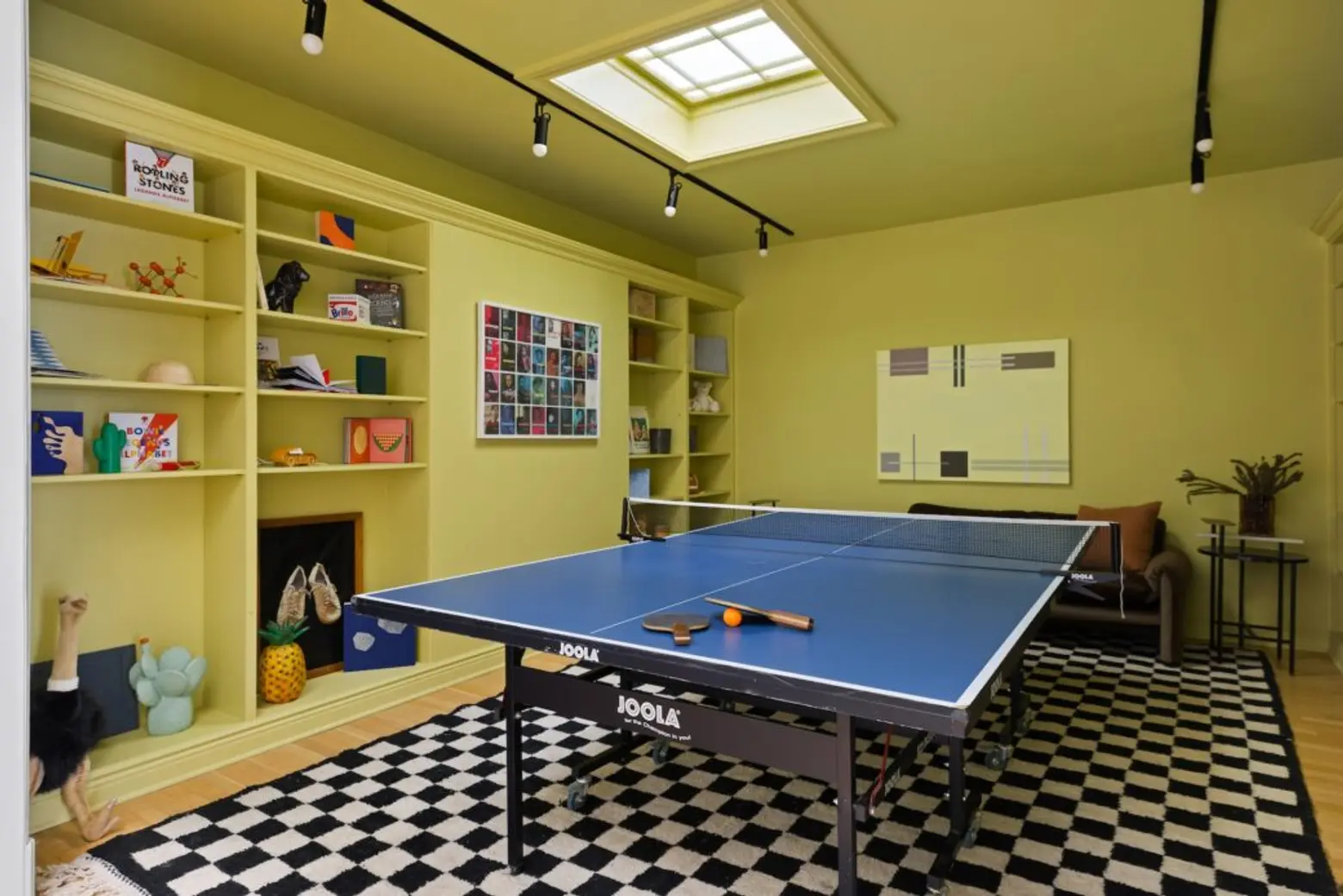
On the top floor is a jewel-like studio suite with multiple skylights and a full bath. This “townhouse penthouse” makes the perfect home office, atelier, or guest suite.

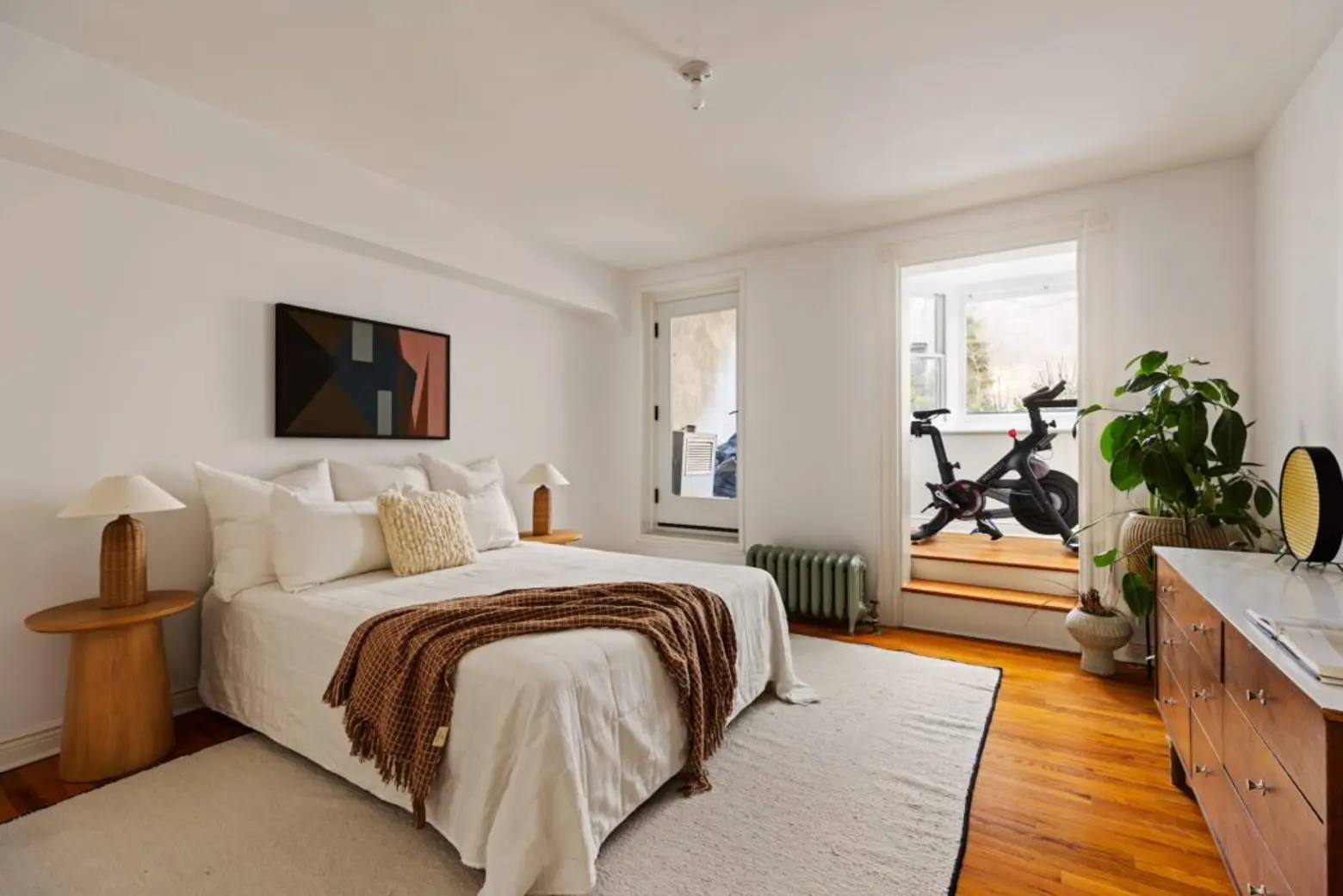
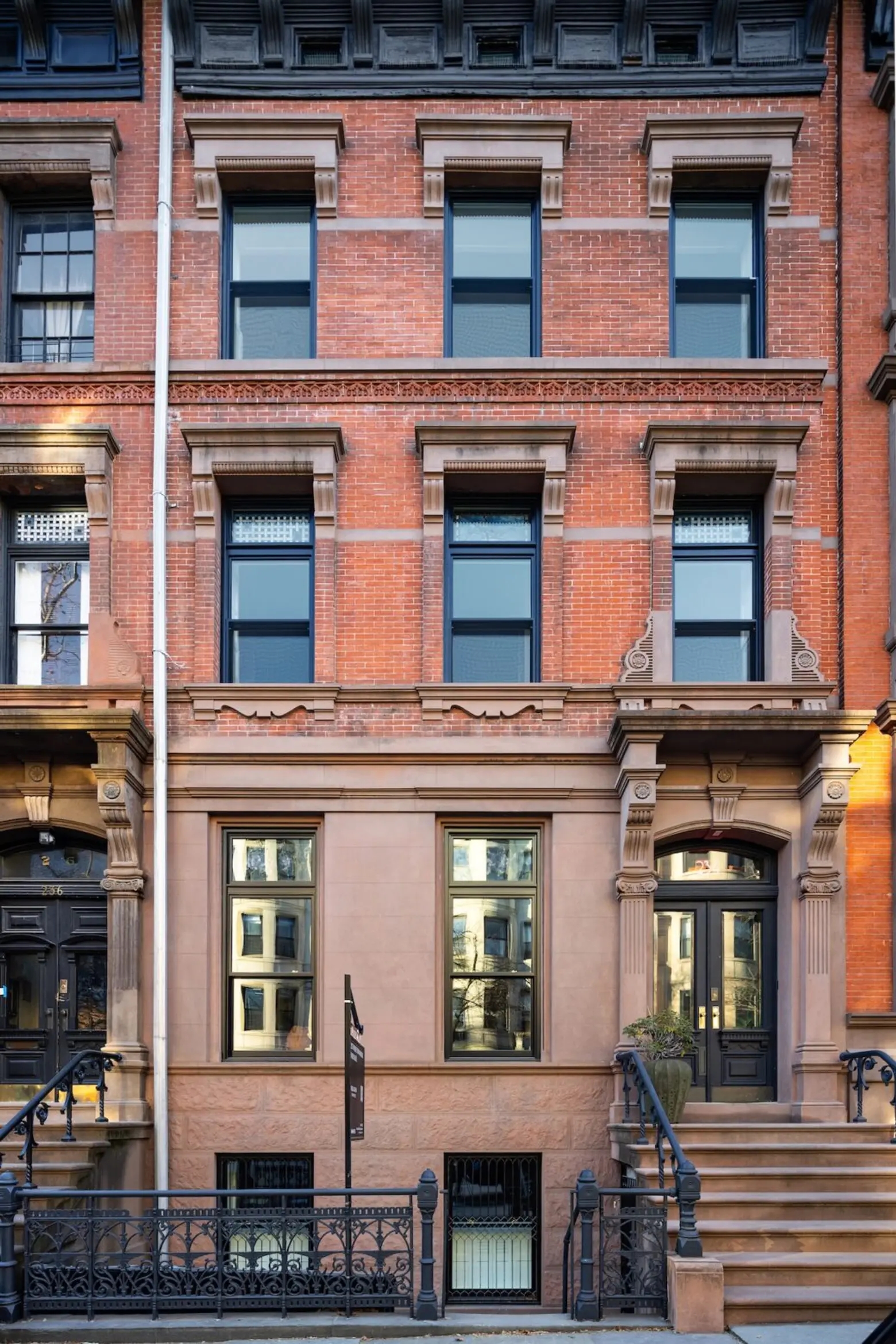
On the garden floor is a separate two-bedroom apartment. Joining two large bedrooms are laundry facilities, a kitchen, and an exercise room. This additional space can be integrated as an expansion of the rooms above, or used as a second private home. Additional modern necessities include a new boiler, Nest thermostats, and smoke detectors throughout.
[Listing details: 234 Clinton Street at CityRealty] [At Compass by Nick Gavin, Allie Fraza, Ugo Russino, and Kimberly Lyn Pressman]RELATED:
Photo credit: Hayley Ellen Day of DDReps
Get Insider Updates with Our Newsletter!
Source link



