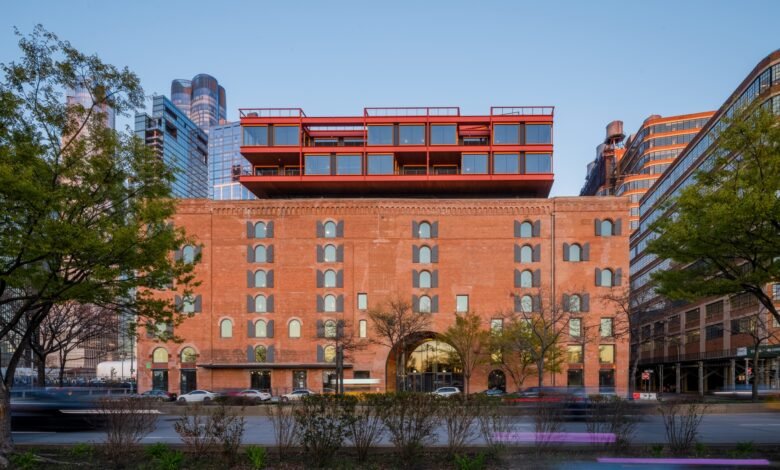Upscale event venue to be first tenant at Chelsea’s redeveloped Terminal Warehouse


Credit © COOKFOX Architects / Alex Ferrec
Chelsea’s landmarked Terminal Warehouse, a nearly 135-year-old building recently transformed into a commercial and events space, has officially landed its first tenant. Convene Hospitality Group signed a 50,000-square-foot lease for a three-level luxury event space, “The Mallory,” named after George Mallory, the architect of the original building in 1891. Located in the building’s northwest corner at 12th Avenue and West 28th Street, and accessed via the warehouse’s famed tunnel, the venue will have space for up to 550 guests and include a reception lounge with a 25-foot bar, a grand event hall, special suites, and a gallery with movable walls.

The Mallory will be Convene Hospitality Group’s first event space branded under its own name and the company’s 18th location in Manhattan. Other New York City locations include 101 Park Avenue, 75 Rockefeller Plaza, and Brookfield Place, while the brand operates a total of 39 “hospitality-driven” venues worldwide.
According to the company, the new venue responds to an industry-wide surge in demand for unique event spaces, which CHG says has risen 165 percent over the past two years.
Designed for high-production, experiential, and immersive events, the Mallory will feature an on-site commercial-grade catering kitchen, production rigging with a motorized truss, and integrated technology, including theatrical lighting, flexible 4K projection, and a custom point-source speaker system.

The interior space’s exposed brick, arched windows, boxcar doors, and timber beams add to the building’s cozy, industrial charm and offer a one-of-a-kind setting for events.
Constructed in 1891, the Terminal Warehouse spans an entire West Chelsea block from 11th to 12th Avenues and 27th to 28th Streets. The seven-story brick building, with its characteristic round arches, once served as a key transfer point for goods moving across the Hudson River.
After its time as a distribution center ended, the warehouse gained international fame as the site of the celebrity-studded Tunnel nightclub in the 1980s and 1990s. More recently, it was used as a self-storage facility, as 6sqft previously reported.

Developed by L&L Holding Company and Columbia Property Trust, the revamped facility preserves the building’s historic character as one of NYC’s first major industrial sites with direct access to the Hudson River, streets, and rail lines, while modernizing it for the 21st century.
The project, designed by architecture firm COOKFOX, was approved by the Landmarks Preservation Commission in January 2020. In July 2021, the developers closed on a $1.25 billion construction loan, and the building officially topped out in May 2023.
With a new six-story addition, the project offers 12 revitalized office floors, six of which provide Hudson River views through floor-to-ceiling windows. A lush central courtyard brings natural light to every corner of the building, while more than two dozen private terraces contribute nearly 2.5 acres of outdoor and green space throughout the development.
CHG’s lease marks the building’s first new tenant since its transformation. Until now, the public could only access the Danny Meyer-operated Porchlight bar and restaurant at the corner of 11th Avenue and West 28th Street, which opened before the developers began redeveloping the building, according to the New York Post.
Ted Koltis, executive vice president and head of real estate at Columbia Property Trust, celebrated the partnership with CHG.
“We partnered with CHG because they were going to provide something spectacular for the neighborhood, Terminal Warehouse, and the people who work here,” Koltis said. “The Mallory will serve as an activating member to our neighborhood, a major part of the ecosystem of Terminal Warehouse’s fabled tunnel, and as a one-of-a-kind amenity experience for our tenants.”
While CHG has leased 50,000 square feet of the building, 1.25 million square feet remain available for lease.
“We are finalizing a series of agreements with a fitness provider and multiple food-and-beverage operators, which will round out a robust tenant amenity program,” a project spokesperson told the Post. “We are also in active discussions with large office space users and expect to benefit from the city’s shrinking inventory of big blocks of premium workspace.”
The Mallory is slated to open in Q2 of 2026.
RELATED:
Get Insider Updates with Our Newsletter!
Source link




