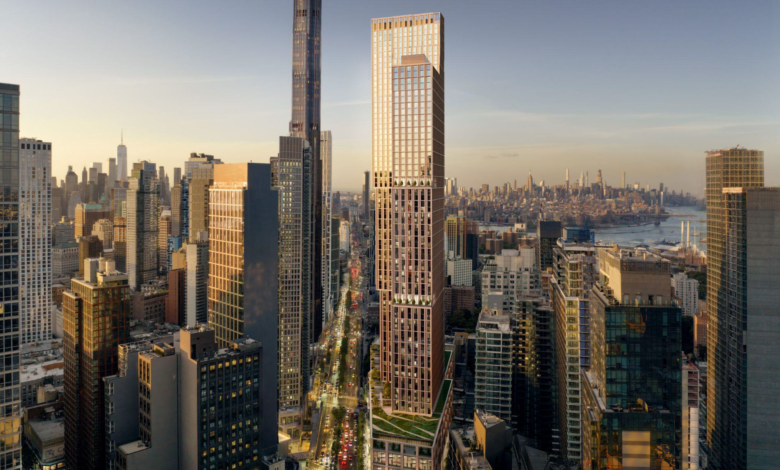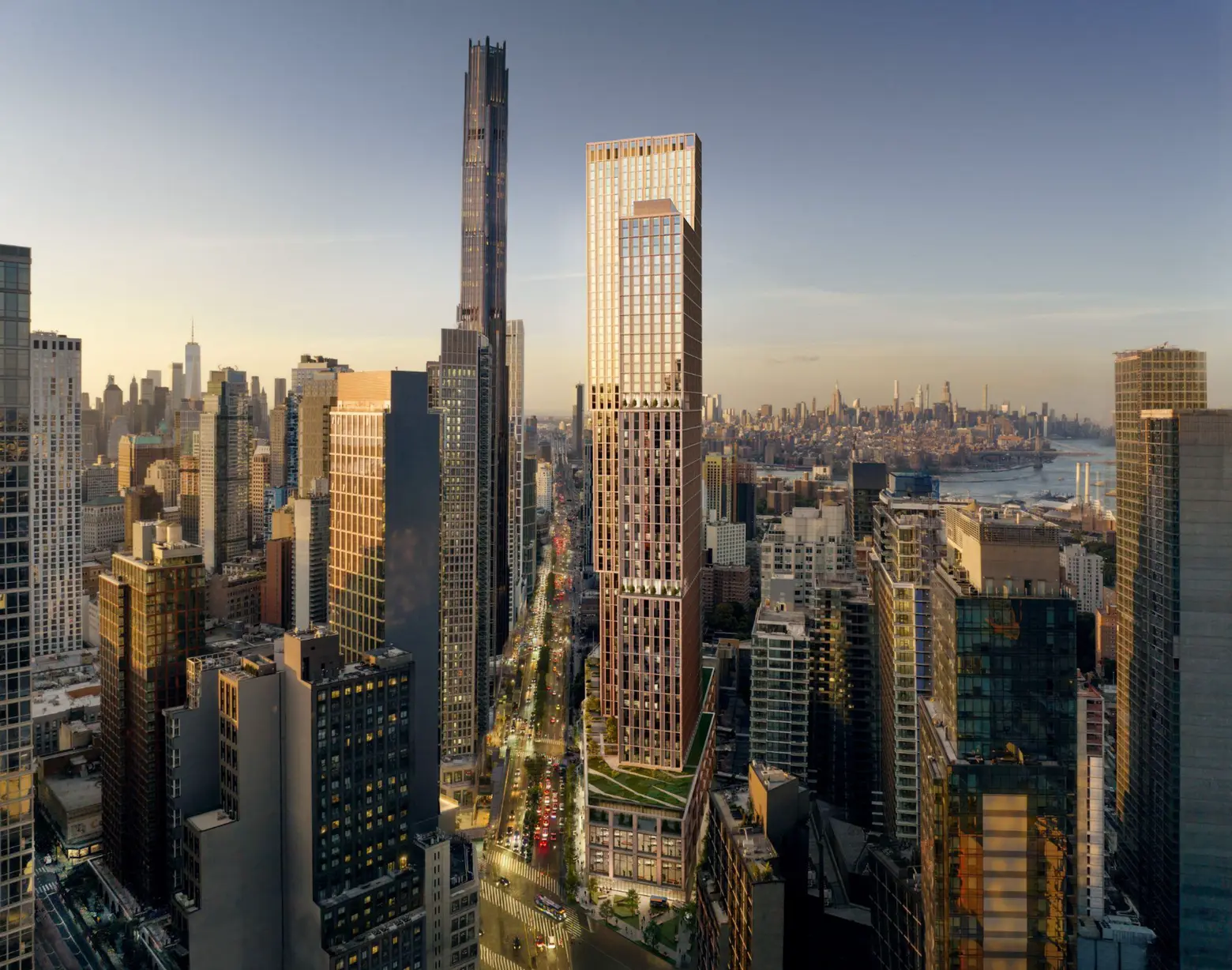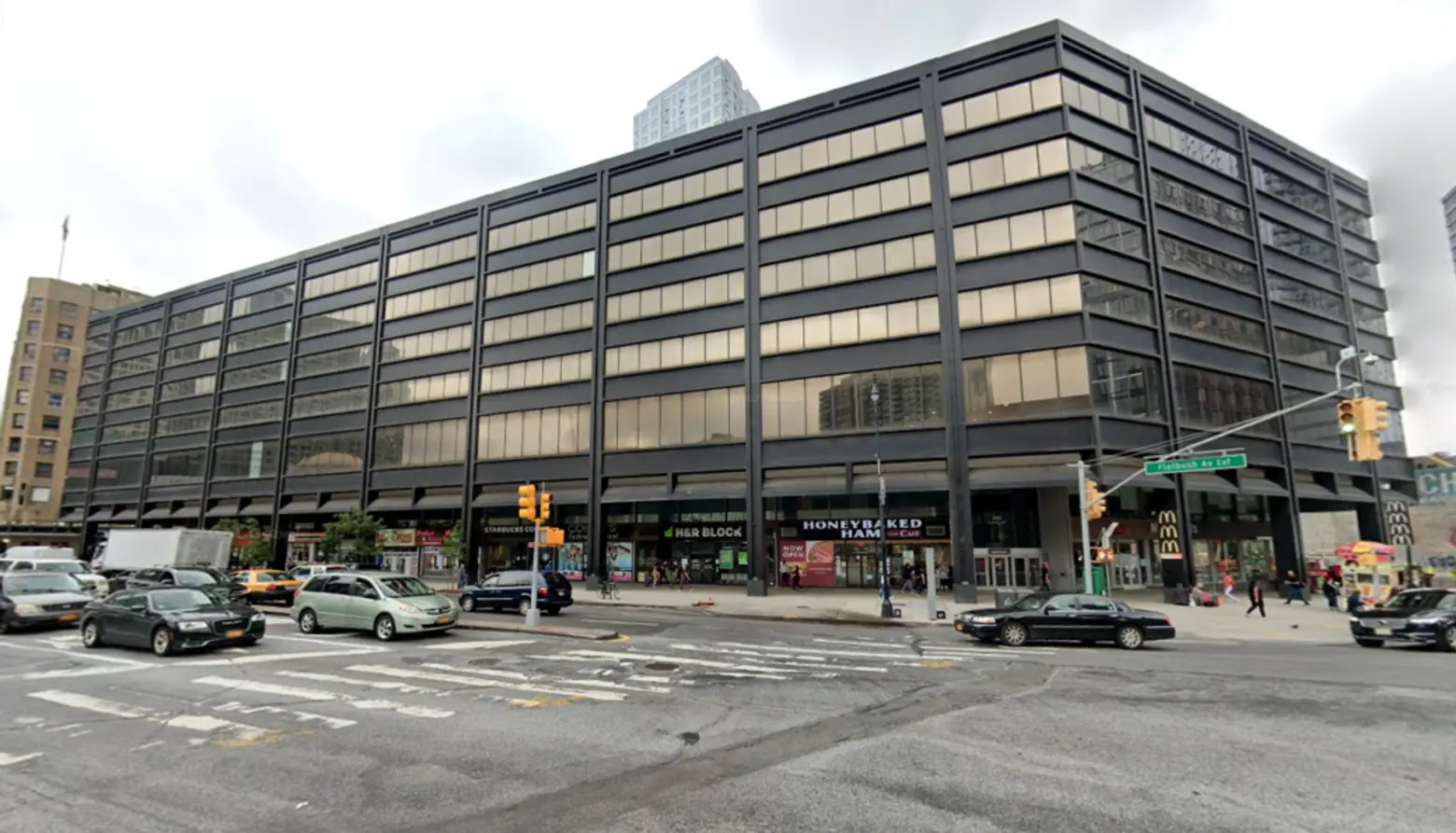Plan to build huge 72-story tower at 395 Flatbush Avenue enters public review


All renderings courtesy of Binyan Studio and TenBerke Architects
The proposal to turn an outdated Downtown Brooklyn office building into a 72-story tower with over 1,000 apartments officially entered public review this week. Mayor Eric Adams on Thursday announced that 395 Flatbush Avenue Extension has begun the seven-month uniform land-use review procedure (ULURP). The tower would be the second-tallest in the borough after the Brooklyn Tower, and feature roughly 1,200 mixed-income residences, with at least 25 percent set aside as permanently affordable for households earning 60 percent of the area median income.

“395 Flatbush is the latest example how an underutilized commercial building can be reborn into something the City needs—vibrant, multi-functional space that delivers on the kind of planning this moment in time requires,” Ahmed Tigani, acting commissioner at the city’s Housing Preservation and Development, said.
“This is one of the most ambitious public-private housing investments this neighborhood has seen in years—over 1,200 new homes, with an impactful number of permanently affordable apartments and wisely situated next to subways, buses, and jobs.”
Developed by Rabina and Park Tower Group and designed by TenBerke Architects, the project will replace the existing 1970s commercial building with an 840-foot-tall tower containing about 1.23 million square feet of residential space and 210,000 square feet of office, retail, and community facilities.
On the corner of Flatbush Avenue and Fulton Street, the building was called “one of the biggest eyesores in Downtown Brooklyn” by Brownstoner for its homely architecture.
The project adds 10,000 square feet of streetscape upgrades, reconfiguring one of the neighborhood’s busiest intersections and complementing the recently redesigned Fulton Mall.
The plan features a 4,750-square-foot, privately maintained, landscaped public plaza with plantings and seating, providing much-needed open space for the area. The project would also widen sidewalks along key corridors and improve access to the heavily trafficked DeKalb Avenue subway station.

Additionally, the project would add 66,000 square feet of retail space and roughly 75,000 square feet of commercial office or community facility space, suitable for use by the city’s Department of Health and Mental Hygiene as offices, clinics, and community facilities.
Owned by the city, the land is subject to a ground lease with Rabina and Park Tower Group through February 2072. Together, they are seeking to modify a ground lease and upzone the site through ULURP to unlock additional housing, including affordable units. In May, the city’s Department of Housing announced plans to pursue a rezoning of the site.
The project also includes substantial labor, community, and sustainability commitments, such as using 485x Zone B construction, a 25 percent Minority and Women-owned Business Enterprise (MWBE) commitment, meeting the city’s HireNYC labor standards for building operations, and incorporating an all-electric design.
It would also be one of the first projects to take advantage of the recently lifted cap on residential density. Until last year, city zoning rules restricted residential buildings to a floor area ratio (FAR) of 12. Under Mayor Eric Adams’ “City of Yes” plan, new district designations now allow rezonings with higher FARs. The proposed tower would have a FAR of 21.8.
“We are proud to lead the most pro-housing administration in New York City’s history, and transformational projects like 395 Flatbush are a powerful testament to that commitment,” Mayor Eric Adams said.
“This development shows what’s possible when we put our bold vision into action by leveraging city-owned land, utilizing the game-changing tools secured through our historic housing deal in Albany, and advancing our ambitious ‘City of Yes’ plan. 395 Flatbush is a symbol of progress and a clear signal that our housing agenda is working.”
RELATED:
Get Insider Updates with Our Newsletter!
Source link
