New public waterfront esplanade opens at Astoria residential complex
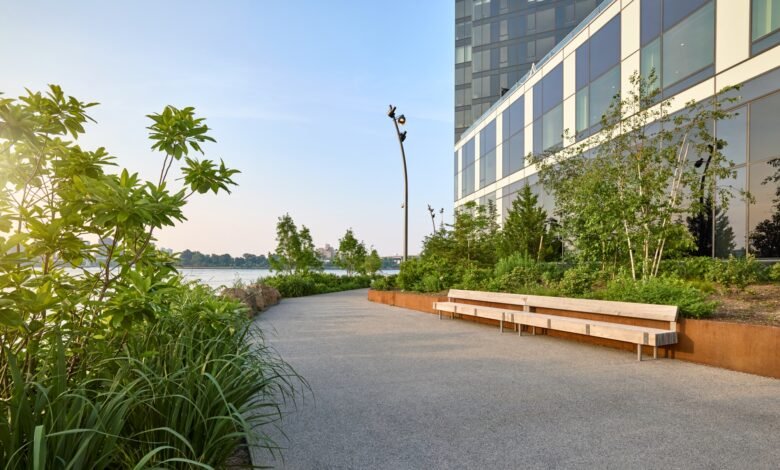
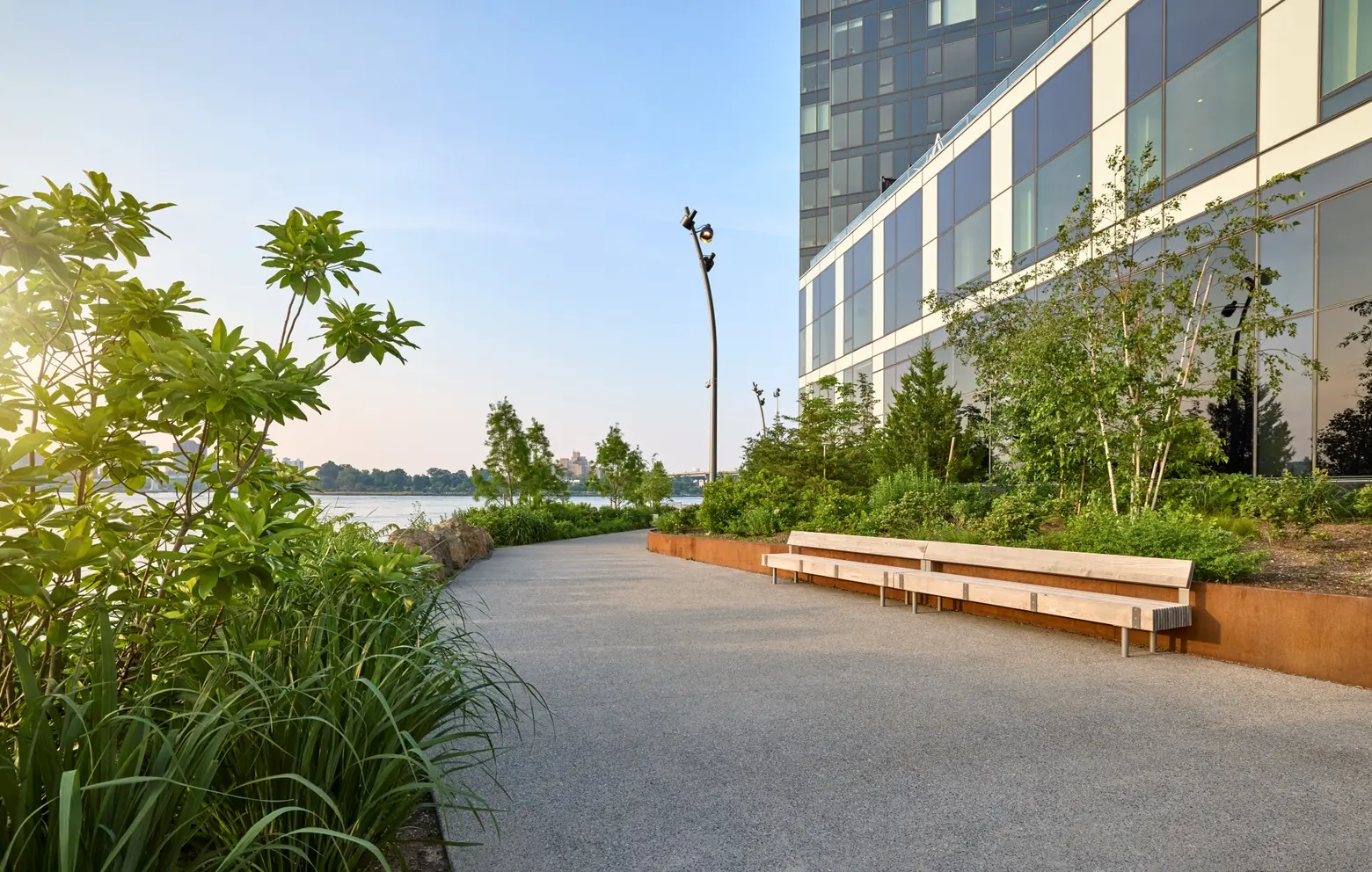
All photos courtesy of Jeremy Frenchette/The Durst Organization
A previously industrial stretch of the East River in Astoria has been transformed into a vibrant public waterfront esplanade, restoring access to the area for the first time in decades. On Monday, the Durst Organization celebrated the opening of the Halletts Point esplanade, located beside the developer’s 20 and 30 Halletts Point buildings. Designed by Starr Whitehouse, the 50,000-square-foot waterfront green space offers sweeping city skyline views, lots of seating, a playground, and picnic areas.
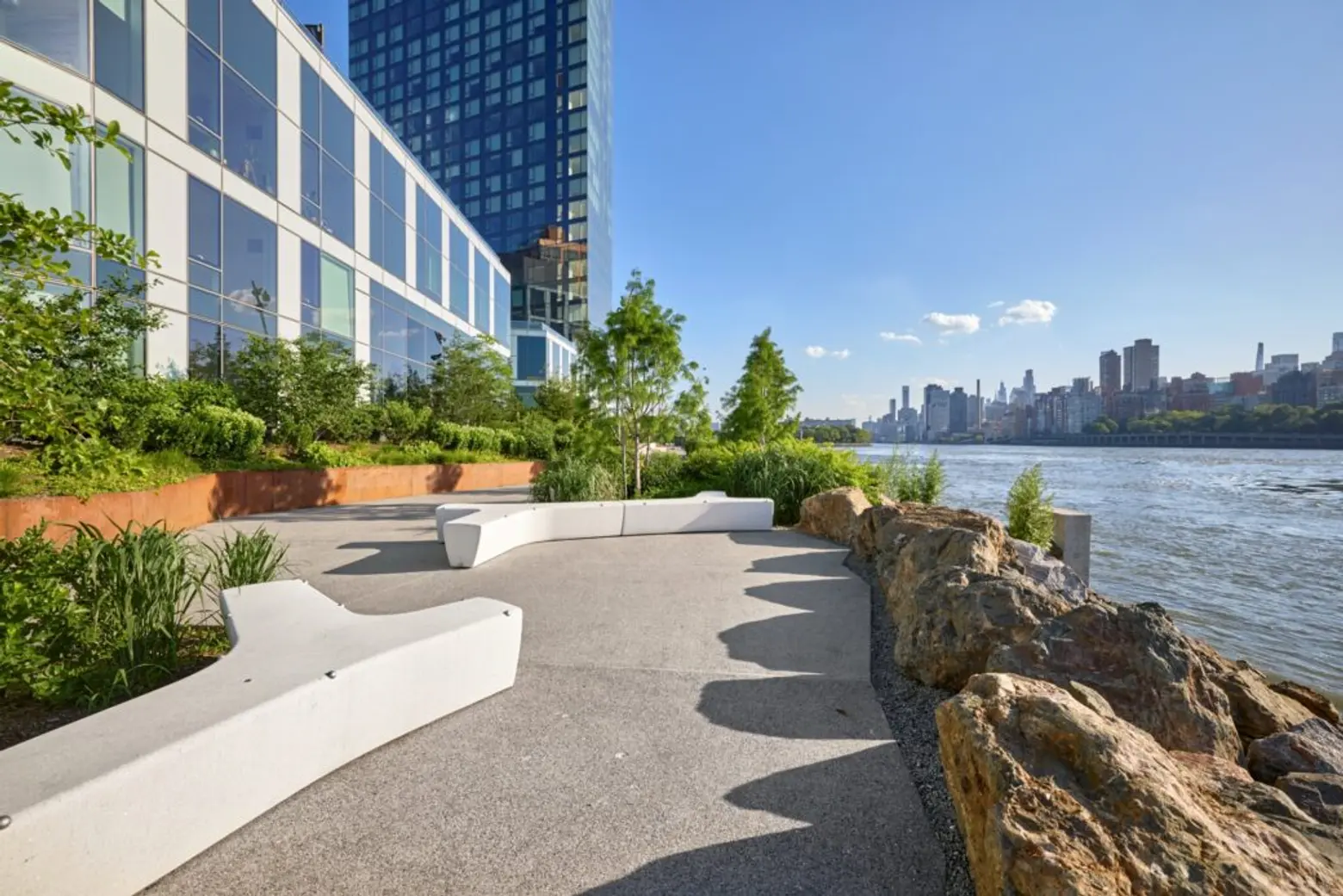
“The opening of the Halletts Point esplanade represents a major milestone in the evolution of Astoria’s waterfront. This part of the East River has been inaccessible for so long, so everything we did here was to bring people to the water,” Laura Starr, co-founder of Starr Whitehouse, said.
“The design creates generous entrances off the street, aligning the paths to create a journey through native plants and locally sourced boulders to arrive at these incredible vistas. With places to sit, walk your dog, and play with your kids, we wanted people to be able to spend the day here, whether strolling in nature, relaxing, exploring, or enjoying the amazing view.”
In their design, Starr Whitehouse incorporated sculpted topography and a diverse mix of 83 native and adaptive plant species. Plants were chosen for their year-round appeal, ecological benefit, and resilience against wind and salt spray. The 70 trees along the esplanade include bald cypress, red cedar, sweet bay magnolia, sour gum, and serviceberry, with white oak and American yellowwood lining the path east to 1st Street.

Rich in seasonal color and providing food for wildlife, the riparian understory has more than 700 shrubs and small trees, like bayberry, chokecherry, beach plum, Carolina rose, and witch hazel. Riparian grasses and sedges adorn the shoreline, while grasses, ferns, and leafy selections mark north-facing areas.
Two meadow mixes welcome visitors to the esplanade, featuring seaside goldenrod, milkweed, iris, and phlox that support pollinators, attract migratory birds, and help manage stormwater.
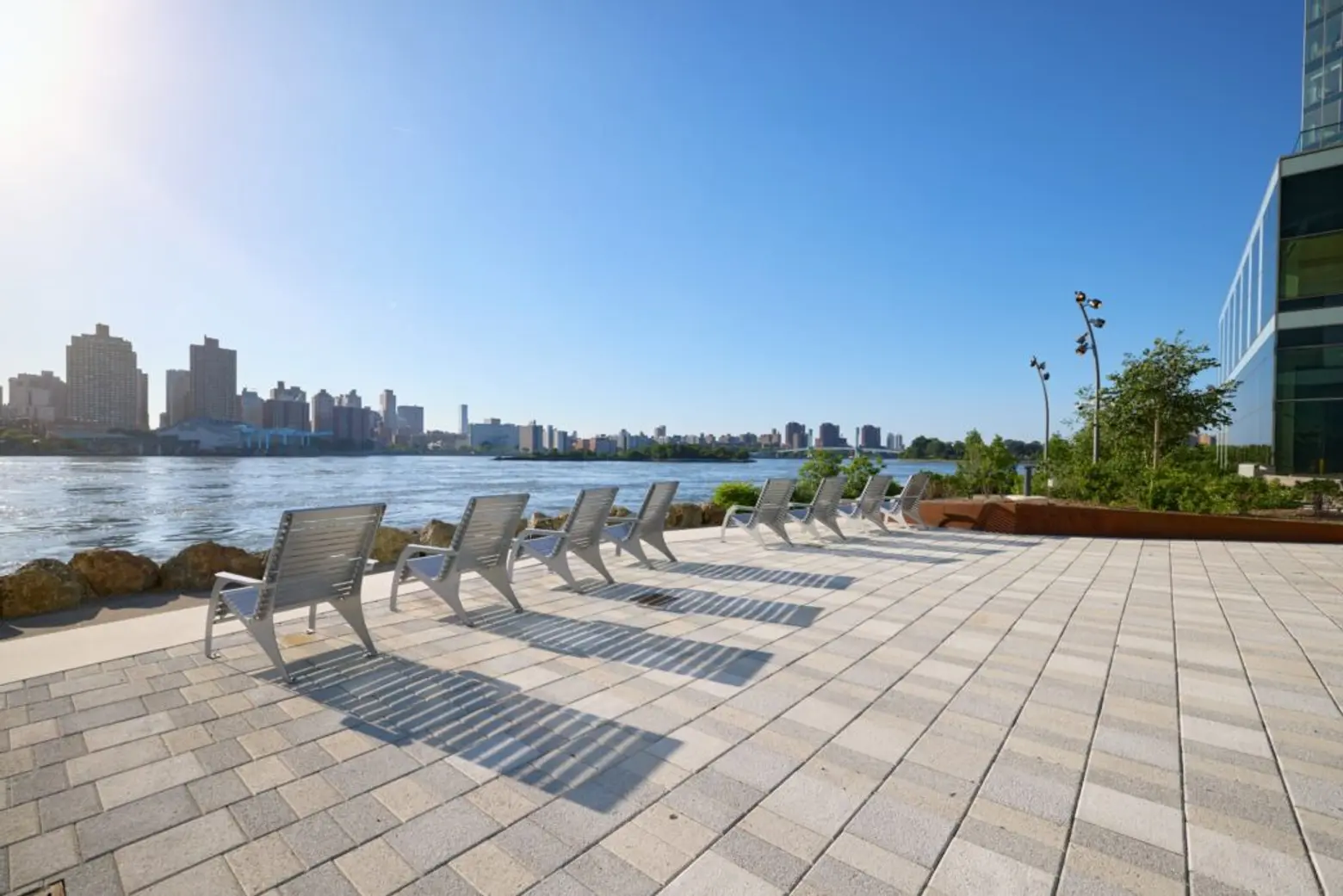
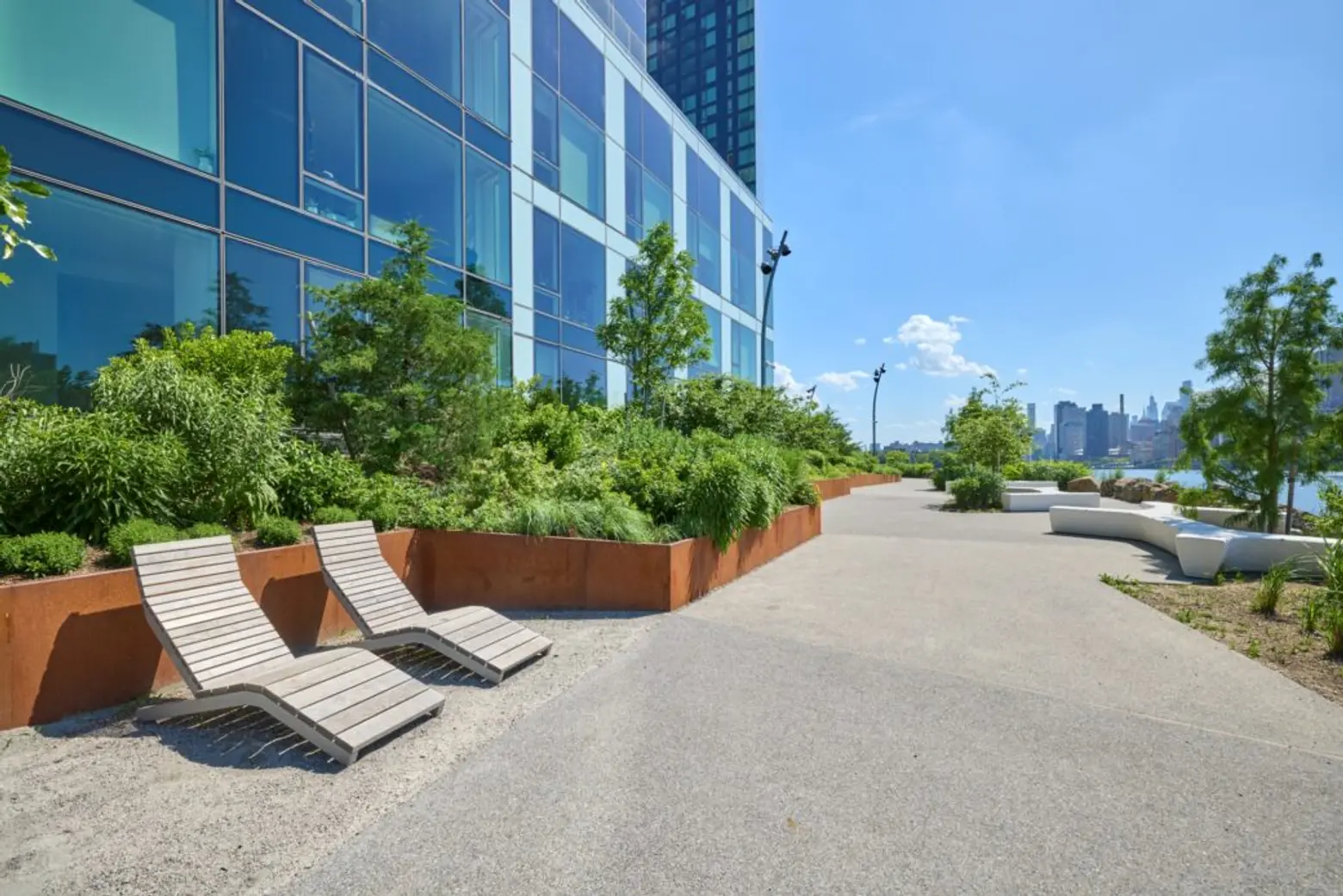
A zig-zagging path winds along the edge of the peninsula, punctuated by 200 boulders along the waterfront and complemented by Corinthian granite blocks and integrated benches. Throughout the esplanade, 1,150 linear feet of seating—enough for roughly 550 people—includes benches, seating steps, chaise lounges, picnic tables, and movable chairs.
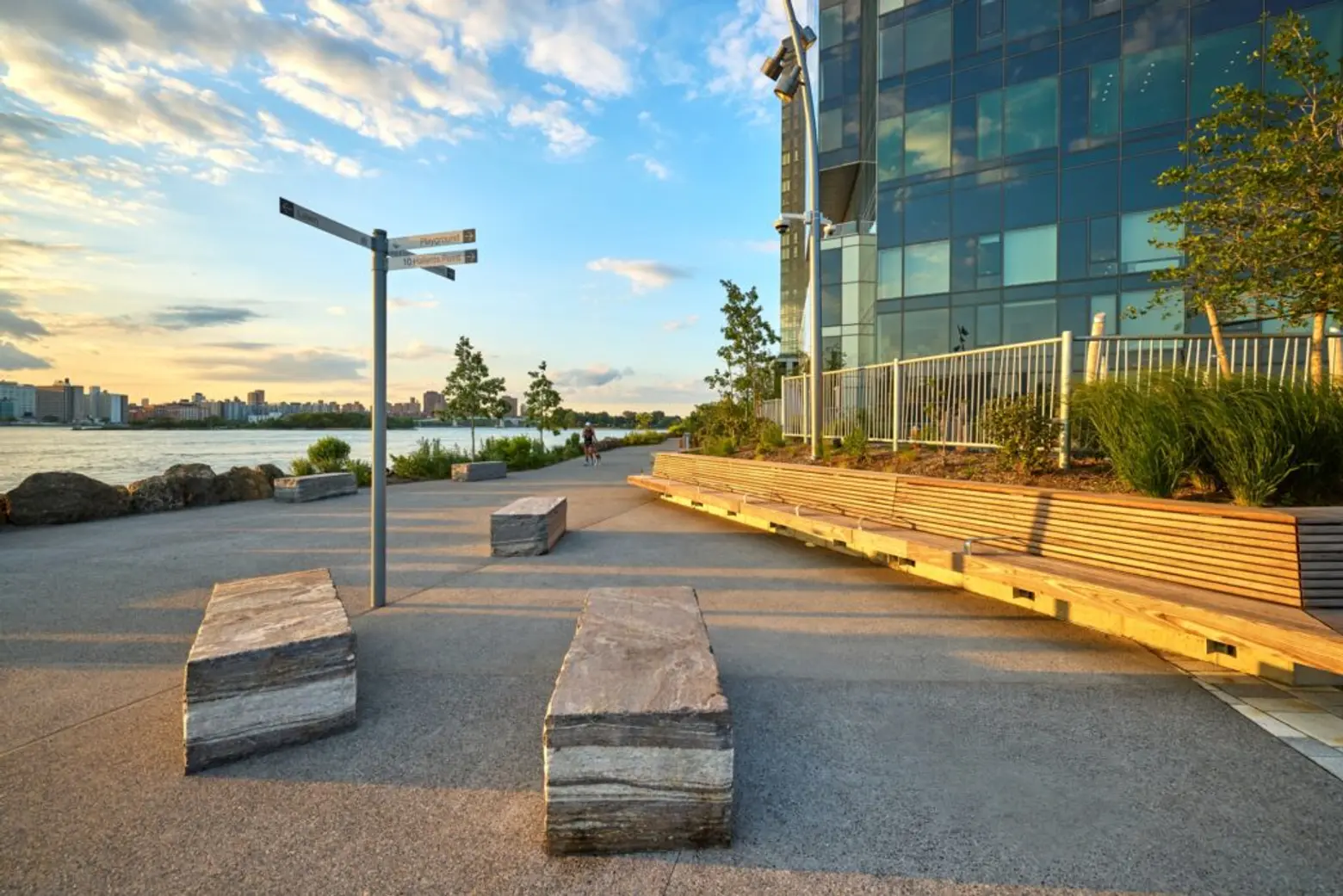
Additional features include a nautically inspired playground, sheltered from northern winds by the two apartment towers and bathed in warm light. An expansive lawn offers a perfect setting for picnics, informal gatherings, and quiet relaxation with tranquil views of the East River.
The esplanade seamlessly connects the Halletts Point campus, creating a lush corridor that links its residential, retail, and public spaces. Nearly 8,000 square feet of ground-floor retail will further activate the area, hosting neighborhood-serving businesses and offering easy indoor-outdoor connections designed to draw visitors year-round.
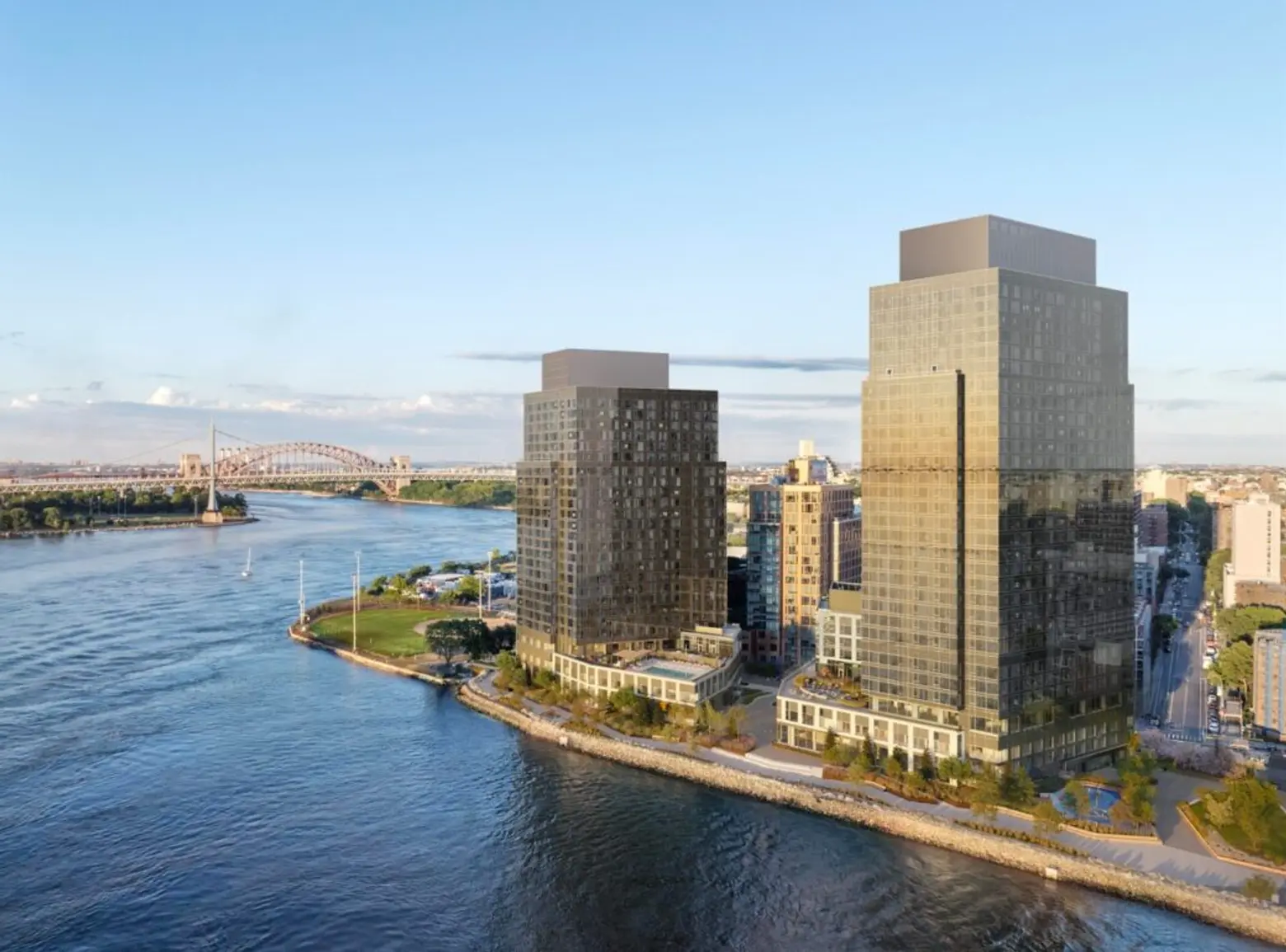
Developed by the Durst Organization and designed by Dattner Architects and Handel Architects, Halletts Point is a mixed-use mega-development that, upon its completion, will bring seven buildings to the waterfront site with more than 2,100 apartments.
Leasing for 20 and 30 Halletts Point began in January, delivering 647 studio, one-, and two-bedroom apartments to the neighborhood, followed by a housing lottery that opened in March. The first building, 10 Halletts Point, opened in 2019 with 405 apartments, 25,000 square feet of amenities, and the neighborhood’s first full-service supermarket.
RELATED:
All photos courtesy of Jeremy Frenchette/The Durst Organization
Source link




