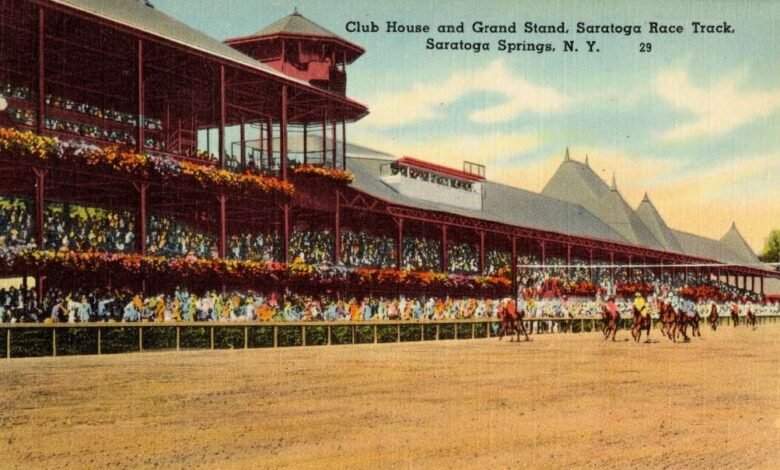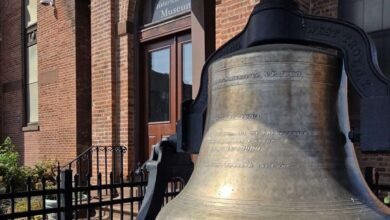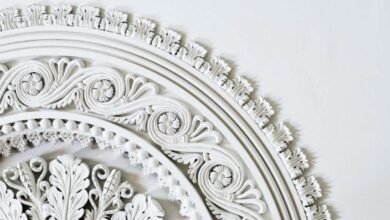Saratoga Race Course: An Architectural History


 Saratoga Race Course‘s 40-day summer meet officially begins on Thursday, July 10, 2025. A day at the races is one of the highly anticipated ways to spend a summer day. For fans of the thoroughbred horse, there is plenty of sport, yet a real pleasure is visiting the facility itself.
Saratoga Race Course‘s 40-day summer meet officially begins on Thursday, July 10, 2025. A day at the races is one of the highly anticipated ways to spend a summer day. For fans of the thoroughbred horse, there is plenty of sport, yet a real pleasure is visiting the facility itself.
The grounds have a special heritage fostered across the years and generations, which is easily perceived, and a pleasure to combine with a visitor’s personal experiences forming an emotional connection to that communal place of competition.
Some of the structures are of recent vintage, such as the Post Bar and the 1863 Club providing up-to-date functionality, which harken to a fine hereditament of architectural distinction.
In appreciating the creation of architecture, an imperative is understanding how architects learn from each other, and incorporate design elements of peers in their creations. Much as a musician would integrate a quotation from another’s piece, which enhances their own composition with a salute to their predecessors.

 The existing buildings at the Saratoga Race Course, constructed during the pivotal 1891-92 period of ownership transition, echo this delightful circumstance. Herbert Langford Warren (1857-1917) created a marvelous collection of structures which we still have a chance to admire. Warren was a disciple of his mentor Henry Hobson Richardson (1838-1886) and these men sharing a crimson link to Harvard University and Boston.
The existing buildings at the Saratoga Race Course, constructed during the pivotal 1891-92 period of ownership transition, echo this delightful circumstance. Herbert Langford Warren (1857-1917) created a marvelous collection of structures which we still have a chance to admire. Warren was a disciple of his mentor Henry Hobson Richardson (1838-1886) and these men sharing a crimson link to Harvard University and Boston.
Warren in his Saratoga design followed an admirable doctrine of simplicity. In Architecture and the Arts and Crafts Movement in Boston: Harvard’s H. Langford Warren, author Maureen Meister conjectures that the South End Grounds baseball pavilion in Boston had an influence on Warren’s design for the Saratoga Race Course clubhouse and grandstand.
That ballpark, which opened in the spring of 1888, replaced the original 1871 structure, housing Boston’s National League Club. This forum had a very short existence unfortunately, being accidentally set ablaze by children just six years later. The conflagration occurred during a game with Baltimore, and the stands evacuated on May 15, 1894, with the eventual ruin of 12 urban acres of the Roxbury section of the city.

 The South End Grounds had been designed by John Jerome Deery of Philadelphia, who had been a student of the ecclesiastic architect, Edwin F. Durang. Deery had used conical turrets, which some refer to as a “witch’s cap” as a roof-line treatment along with decorative pyramidal towers, which were square at the base with four triangular faces tapering steeply to a single apex.
The South End Grounds had been designed by John Jerome Deery of Philadelphia, who had been a student of the ecclesiastic architect, Edwin F. Durang. Deery had used conical turrets, which some refer to as a “witch’s cap” as a roof-line treatment along with decorative pyramidal towers, which were square at the base with four triangular faces tapering steeply to a single apex.
J.J. Deery’s work in Boston followed his initial success with the Baker Bowl in his native Philadelphia, and may have made him the country’s first stadium designer, continuing after that with the second iteration of the Polo Grounds in New York. Interestingly these three ballparks, due to the material involved rather than Deery’s design, were all lost to fire.
Warren’s design, for what has become one of the most iconic and recognizable sporting venues in the nation at Saratoga Race Course, also employed conical turrets and square pyramidal towers in a very pleasant arrangement.
For the grandstand, H. Langford Warren harkened back to his mentor H.H. Richardson, creating a massive hipped pavilion supporting a horizontal ridge at the center, as Maureen Meister mentions is reminiscent of the Oakes Ames Memorial Hall in Easton, Massachusetts.

 The center hip element is flanked by two pyramidal towers, repeated at each end of the grandstand, all supported by intricate trussing. On the gabled clubhouse Warren designed a charming two story piazza, with that roof topped by conical turrets at each end.
The center hip element is flanked by two pyramidal towers, repeated at each end of the grandstand, all supported by intricate trussing. On the gabled clubhouse Warren designed a charming two story piazza, with that roof topped by conical turrets at each end.
The similarities between the Saratoga Race Track roof-line from the period when Gottfried Walbaum had controlling interest in the track, and images of the long-gone South End Grounds are amazing. Another interesting coincidence architects Deery and Warren shared, was that both men created rejected designs for the Cathedral of St. John the Devine in Manhattan.
The Saratoga Association was reinvigorated with a change of ownership with a syndicate led by Richard T. Wilson Jr. and William C. Whitney, who embarked on an enormous revamping of the facility. (The track’s Wilson Chute is named in Wilson’s honor.)
Under the aegis of Charles W. Leavitt (1871-1928), the track was expanded and re-positioned on the grounds, necessitating the relocation of Warren’s clubhouse, grandstand and betting ring for the 1902 track season.
The attractive clubhouse which Warren designed proved to be too small as the popularity of Saratoga Race Course increased in the 1910s. In 1917 the Warren clubhouse, with its conical turrets and wonderful double-decked piazza, served as the backdrop for a painting made by William Dowling of seventy-one individual portraits of men with an interest in Saratoga racing.

 Other alterations were made to Warren’s clubhouse in attempts to enlarge the box and gallery capacity. The Daily Racing Form reported on work underway on April 24, 1924:
Other alterations were made to Warren’s clubhouse in attempts to enlarge the box and gallery capacity. The Daily Racing Form reported on work underway on April 24, 1924:
“As the Saratoga clubhouse is a popular lunching place the increased capacity of the balcony will be warmly approved by the patrons of the association.”
In 1927 it appears the Saratoga Association was determined to find a more permanent solution, and a local daily newspaper mentioned in August of that year that “it was learned with authority that the plan of President Richard T. Wilson, which is to be presented to the Directors later, includes the erection of a new clubhouse on the site of the present building at the west end of the grandstand.”

 The Albany Times-Union a few days later continued this story-line of expansion at the track, “to provide patrons with comfortable accommodations is continued, particularly on Saturdays when the seats in the grand stand and clubhouse fall far short of the attendance.
The Albany Times-Union a few days later continued this story-line of expansion at the track, “to provide patrons with comfortable accommodations is continued, particularly on Saturdays when the seats in the grand stand and clubhouse fall far short of the attendance.
“The grandstand now extends as far east as possible, there is no room to the north and the present stand is not strong enough to permit of the erection of a second tier. There also is not too much space on the clubhouse site, but it is believed that considerably more room will result from the construction of a new, two-deck clubhouse.”
One of the interesting aspects of Dowling’s famous painting is not only the striking Warren clubhouse, but that it portrays the two men who would be responsible for its retrofitting, Saratoga Association President Wilson and architect Samuel Adams Clark.
Clark had an interesting connection with Saratoga Springs. He lived and practiced in Manhattan, and his wife Gertrude (nee Alexandre) was the grand-daughter of Leonard Jerome, who had established the Jockey Club and three race tracks in the Metropolitan area (Jerome Park, Morris Park and Sheepshead Bay).

 Her maternal grandfather, Leonard Jerome, was also the maternal grandfather of Winston Churchill and her father, J. Henry Alexandre, was a member of the syndicate which Whitney and Wilson assembled to purchase the Saratoga Race Course in 1900.
Her maternal grandfather, Leonard Jerome, was also the maternal grandfather of Winston Churchill and her father, J. Henry Alexandre, was a member of the syndicate which Whitney and Wilson assembled to purchase the Saratoga Race Course in 1900.
Clark, a descendant of Revolutionary leader Sam Adams, designed the Jockey “Y” building (race track Recreation Center) at the same time as the enlargement of the clubhouse into its present Turf Terrace configuration in 1928, while also beginning work on the War Memorial in Congress Park.
Clark was a partner in the firm of LaFarge, Warren, and Clark, based in New York City. In 1928 as well the Clarks sold what had been their long-term Saratoga residence, Cady Hill, to Harry Payne Whitney (father-in-law of Mary Lou Whitney), as they were building a new home at the golf course.
The architect had an unusual requirement for the Recreation Center, as conventions and customs that were accepted at the time which seem very out of place today, such as the strictures of racial separation, was a reality for his design.
Clark created a paired building preventing racial integration of the patrons, which had separate entrances, over which he created a column-supported gable overhang with a distinctive semi-
circular window. Many of the recently added structures at the track use the semicircle window/dormer arrangement in a fine echo of Clark’s concepts.
The rebuilt clubhouse created a sensation when it opened. The Binghamton Press reported on July 23, 1928:
“The new clubhouse, which is of three stories and on the site of the old one, is the most commodious structure of the kind to be found anywhere in the country. It seats about three thousand and two of its floors contain twelve hundred boxes… In his work of reconstruction, Samuel Adams Clark, the architect, has tiered each floor of the clubhouse so that everybody can see the races.”

 Similar reporting of the time would lead one to believe that the former Warren clubhouse was demolished for that designed by Samuel Adams Clark, yet it appears that portions of the original
Similar reporting of the time would lead one to believe that the former Warren clubhouse was demolished for that designed by Samuel Adams Clark, yet it appears that portions of the original
structure remain. Maureen Meister, in discussing the status of the Warren building, states “the clubhouse, which has since been engulfed by new construction.”
This is even more evident with the 2024 modification of the Jim Dandy Bar and relocated rest rooms, which make it more convenient to examine what still remains of the 1892 clubhouse.
The betting ring which Warren designed, shielded bookmakers with its unique monitor roof. However, the structure was made superfluous by the introduction of parimutuel wagering in 1940,
surviving as storage space until 1964 when it was replaced with a 550’ extension to the eastern end of the grandstand.
Architect Arthur Froelich planned this major project which incorporated additional pyramidal towers, extending the renowned roof-line of America’s oldest sporting facility.
The recently constructed “Walk-of-Fame” building at the Race Track so perfectly captures many original elements; the hipped pavilion, flanking pyramidal towers, and the long-gone conical turrets. This outstanding structure is a delight to visit, where the modern designers at Frost Hurff Architects planned something new, which makes pastiche a serious art form.
Read more about the history of Saratoga Race Course.
Illustrations, from above: A postcard showing the modern Saratoga Race Course from the early 20th century; Herbert Langford Warren from Warren’s The Foundations of Classic Architecture, 1919; South End Grounds baseball pavilion in Boston, designed by John Jerome Deery and operational 1888- 1894; Aerial image showing the original clubhouse at the far left with conical towers, the grandstand with vaulted hip and pyramidal towers at center, and the betting ring with monitor roof, far right (courtesy Saratoga Springs Public Library’s Saratoga Room); Adjacent views displaying the similarity of vaulted hip roof treatment at Saratoga and Easton; The Warren designed original clubhouse and grandstand at Saratoga (RPPC Library of Congress Collection), and the John J. Deery designed South End Grounds in Boston; A Saratoga Association produced souvenir photogravure of William Dowling’s painting, depicting the original Warren designed Saratoga clubhouse in the background; and Saratoga Association President Richard T. Wilson and Architect Samuel Adams Clark portrayed in the Dowling painting.
Source link




