$80M penthouse at 80 Clarkson could break downtown Manhattan sales record
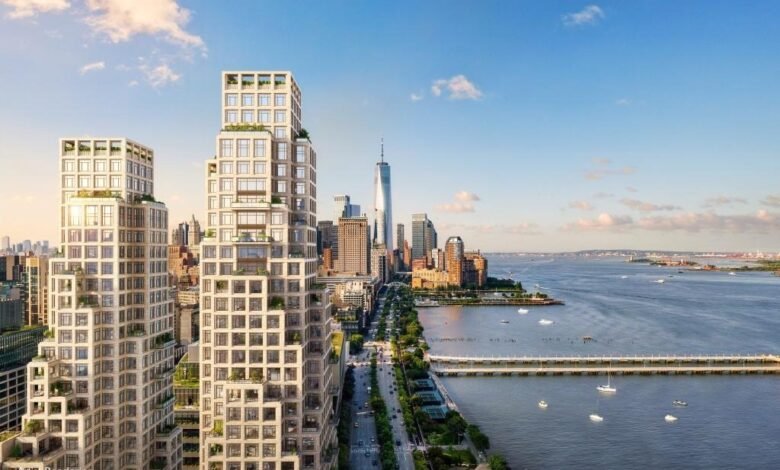
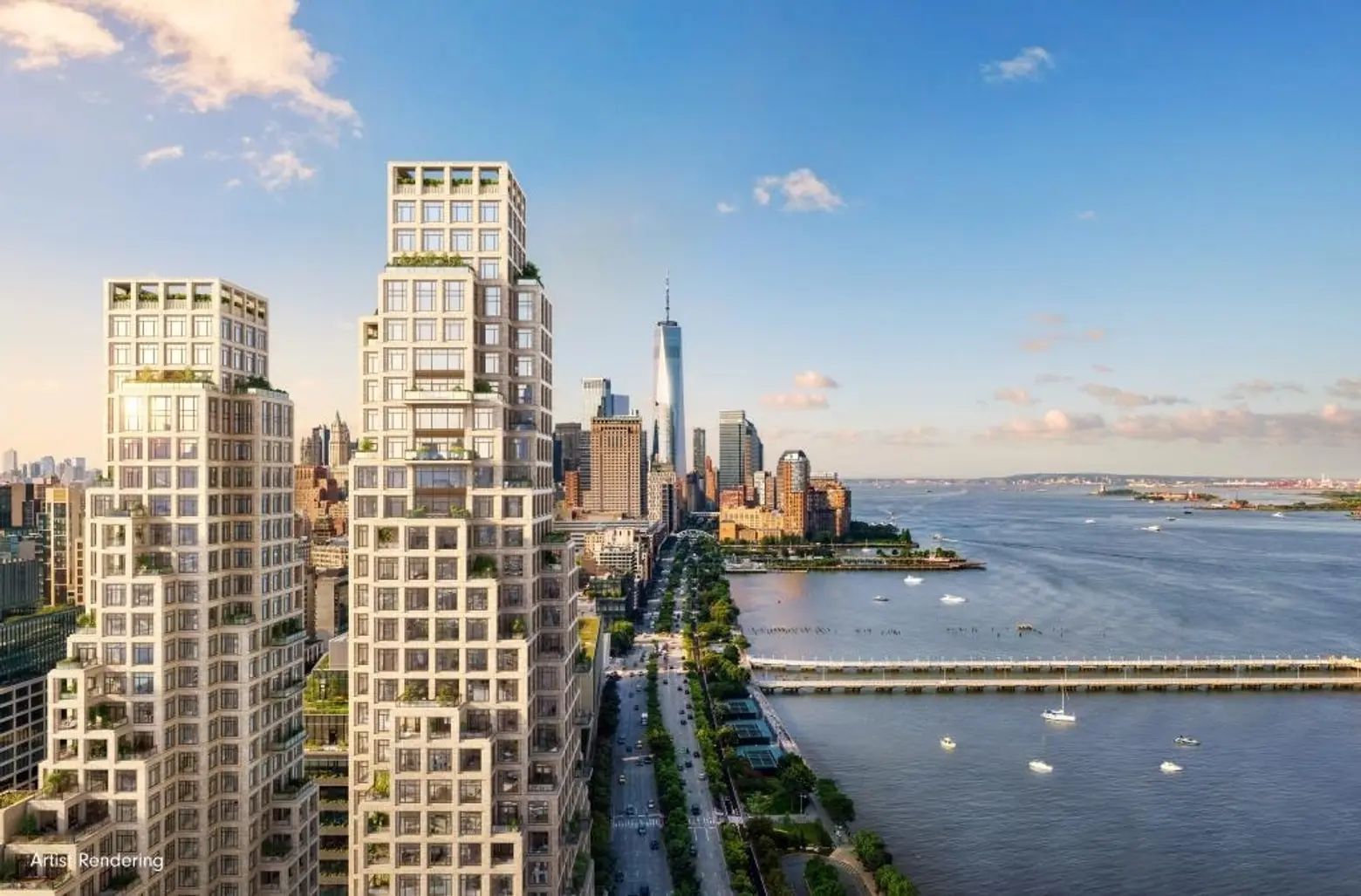
A duplex penthouse at a new two-tower complex next to Google’s Hudson Square headquarters could set a record for downtown Manhattan. Located in Zeckendorf Development and Atlas Capital Group’s 80 Clarkson Street, the penthouse is asking $80 million, or more than $11,235 per square foot, according to The Real Deal. The 113-unit building, which topped out last week, has released 83 residential units so far, alongside 18 accessory suites, storage lockers, wine cellars, and parking, with an estimated sellout exceeding $2 billion.
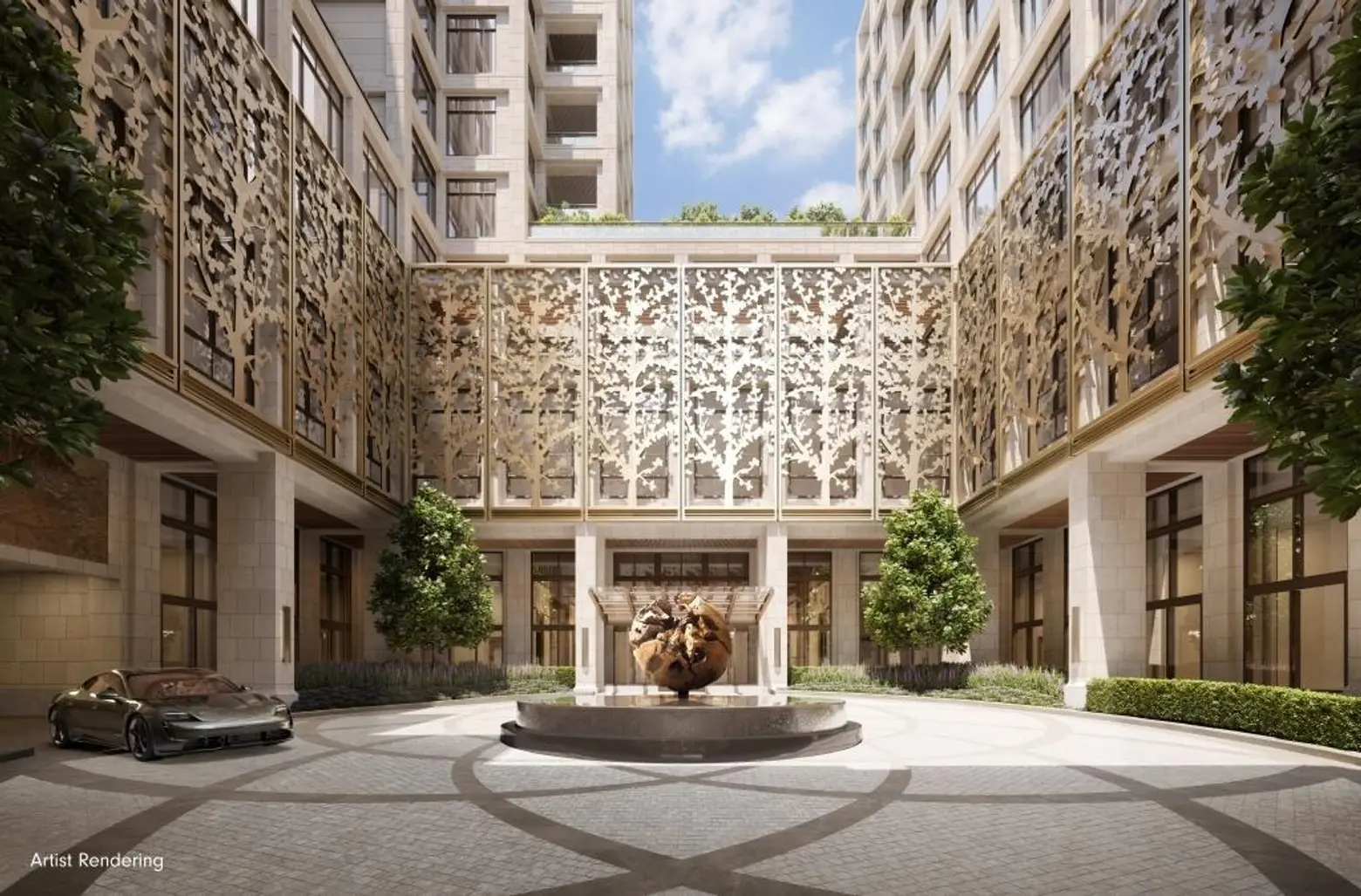
Designed by COOKFOX Architects and SLCE Architects, the project features two towers rising 37 and 45 stories immediately north of Google’s Hudson Square headquarters at the historic St. John’s Terminal building, also designed by COOKFOX, at 550 Washington Street. Next to 80 Clarkson is 570 Washington Street, a new 17-story development with 175 affordable senior homes and on-site supportive services.
If the duplex penthouse, which sits in the taller west tower, fetches the $80 million ask, the home would become the most expensive sale in downtown Manhattan. The area’s most expensive condo, a five-bedroom at 150 Charles Street, also designed by COOKFOX, sold for $60 million in March, about double what the owners paid for the apartment in 2016.
The top overall deal below 14th Street is currently a Greenwich Village townhouse that sold for $72.5 million last year.
Initial prices for 80 Clarkson were revealed in a May offering plan amendment, projecting a total sellout of $900 million, not including half the units and all penthouses. At the time, the priciest listing was Unit 36 in the west tower, asking $46.95 million, or $9,174 per square foot. The development also includes one resident manager’s unit.
New filings with the New York Attorney General’s office reveal updated pricing, with the 83 residential units averaging more than $6,200 per square foot. Spanning 7,120 interior square feet and 921 square feet of outdoor space, the four-bedroom, six-bathroom penthouse isn’t the only unit in the building with record-breaking potential.
A full-floor residence on the 30th floor, which is the building’s largest at over 7,300 square feet, is asking $75 million.
Amenities will include a covered porte-cochère motor court, doorman and concierge service, fitness center, a 69-space indoor garage, residents’ pool and spa, multiple lounges and entertainment rooms, children’s play areas, a landscaped terrace, and rooftop gardens, according to CityRealty.
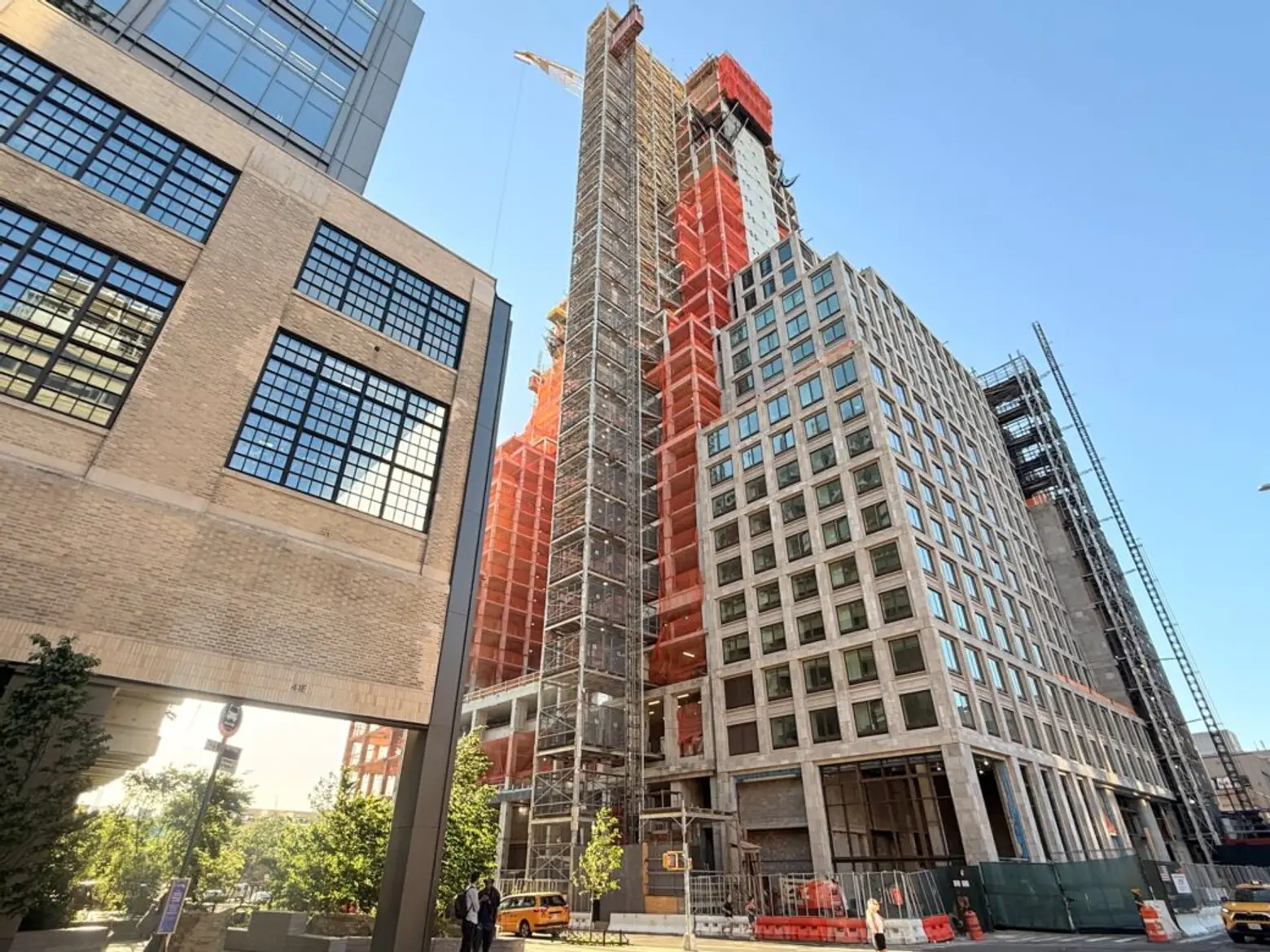
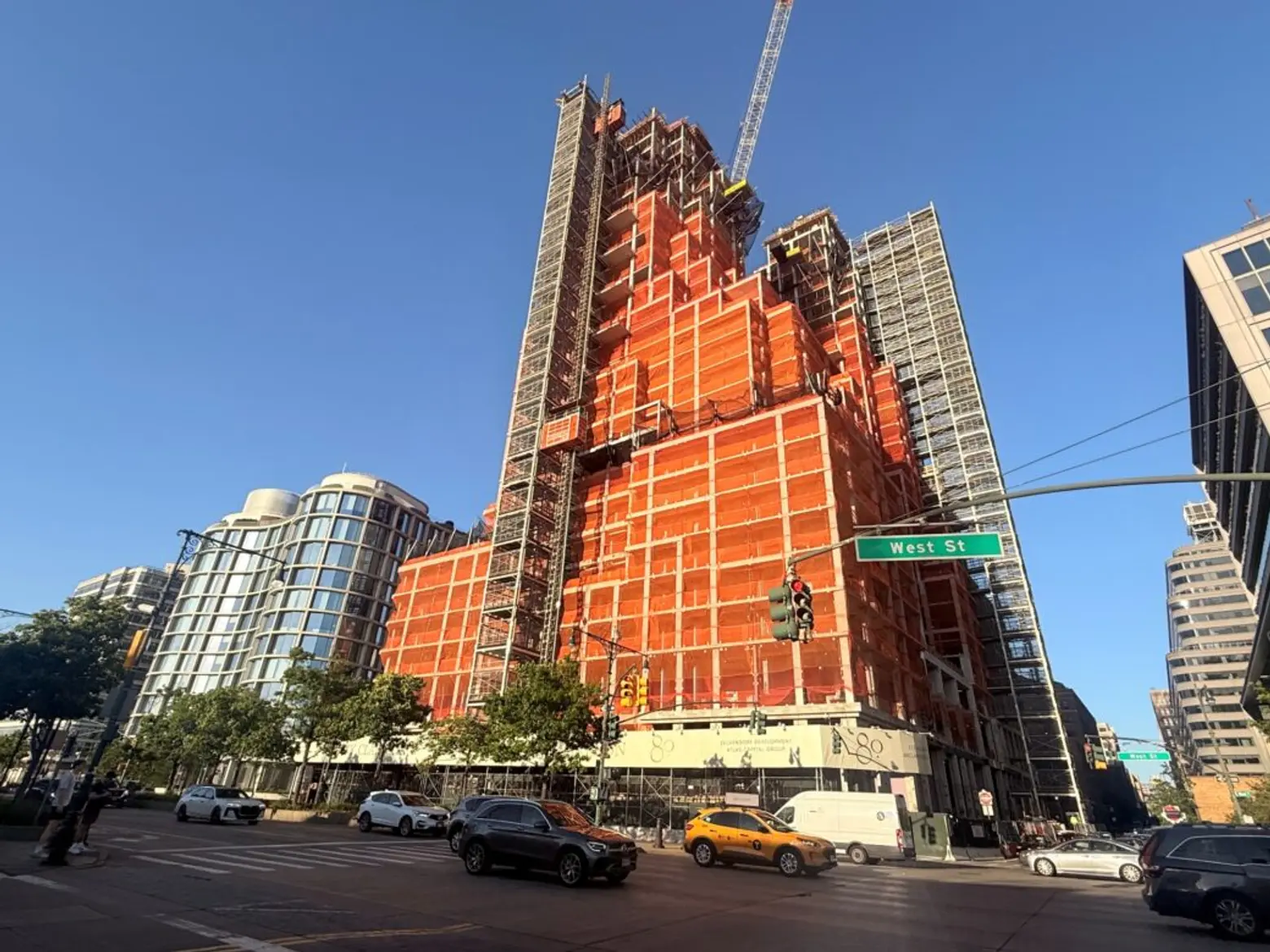
The towers feature a distinct biophilic design, defined by limestone-clad cubic volumes, deep-set windows, and cascading setbacks, many topped with landscaped terraces. Lush greenery, terraces, and nature-inspired motifs reinforce a connection to nature, even in the heart of Manhattan. Thanks to the stepped architecture, roughly 80 percent of the units include private outdoor space in the form of loggias or balconies.
The project is expected to achieve LEED Gold certification, meeting strict sustainability standards that reduce energy and water use while incorporating responsibly sourced materials.
In 2022, Zeckendorf, Atlas, and the Baupost Group purchased the site for $340 million and secured a $965 million construction loan from Cale Street Partners and Farallon Capital Management to fund the condominium portion of the project, according to Yimby.
RELATED:
Get Insider Updates with Our Newsletter!
Source link




