Spend summer days on the wide front porch of this historic $6.5M Flatbush home
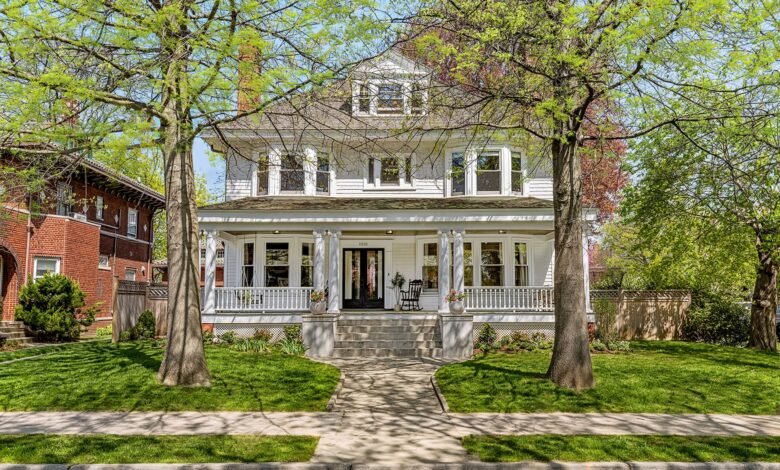
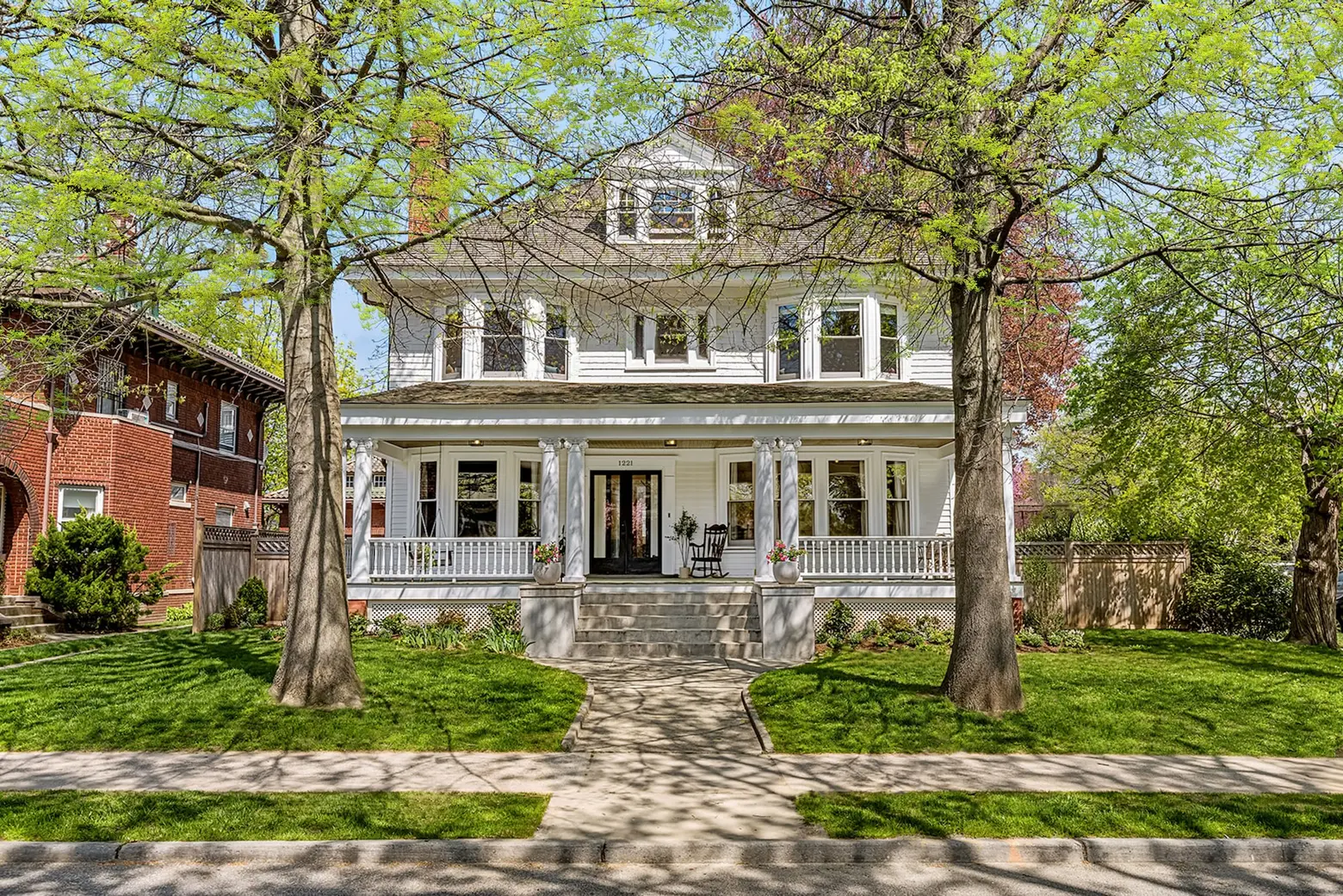
Photos courtesy of Allyson Lubow Photography
From an enviable corner lot in Brooklyn’s historic Flatbush neighborhood, this Colonial Revival mansion at 1221 Albemarle Road is the embodiment of an invitation, promising lazy summer days and an all-season refuge that has stood since 1904. Designed by architect William C. Lauritzen, the six-bedroom home, asking $6,500,000, has retained the best of its original interior details, while a careful restoration has bestowed what amounts to a clean slate for the 21st century.
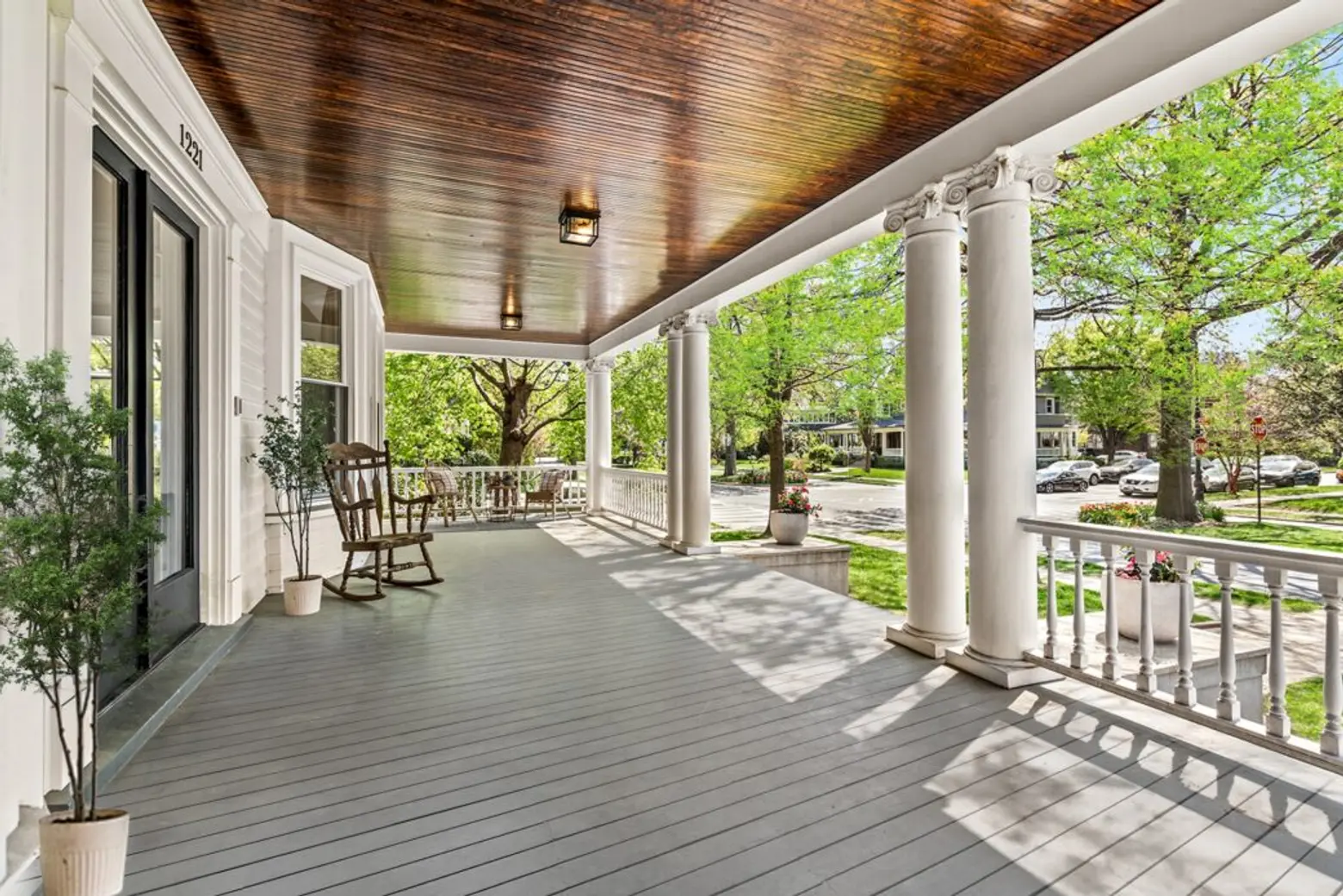
Past the Ionic columns on the porch (which has been completely rebuilt, replicating the original architectural design), the parlor floor is framed by original detail that includes parquet wood floors, decorative moldings and woodwork, an elegant stairway, and windows of stained glass.
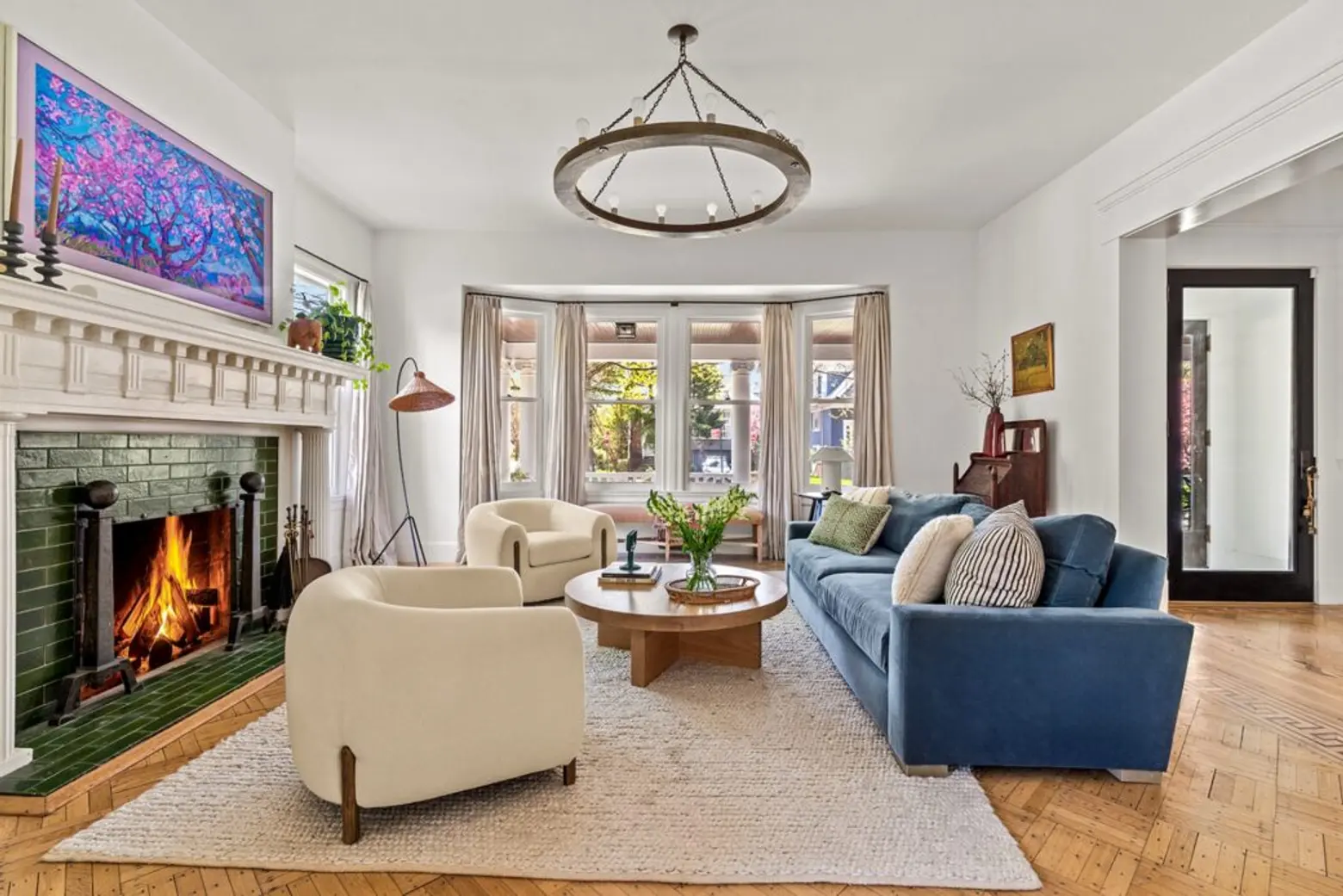
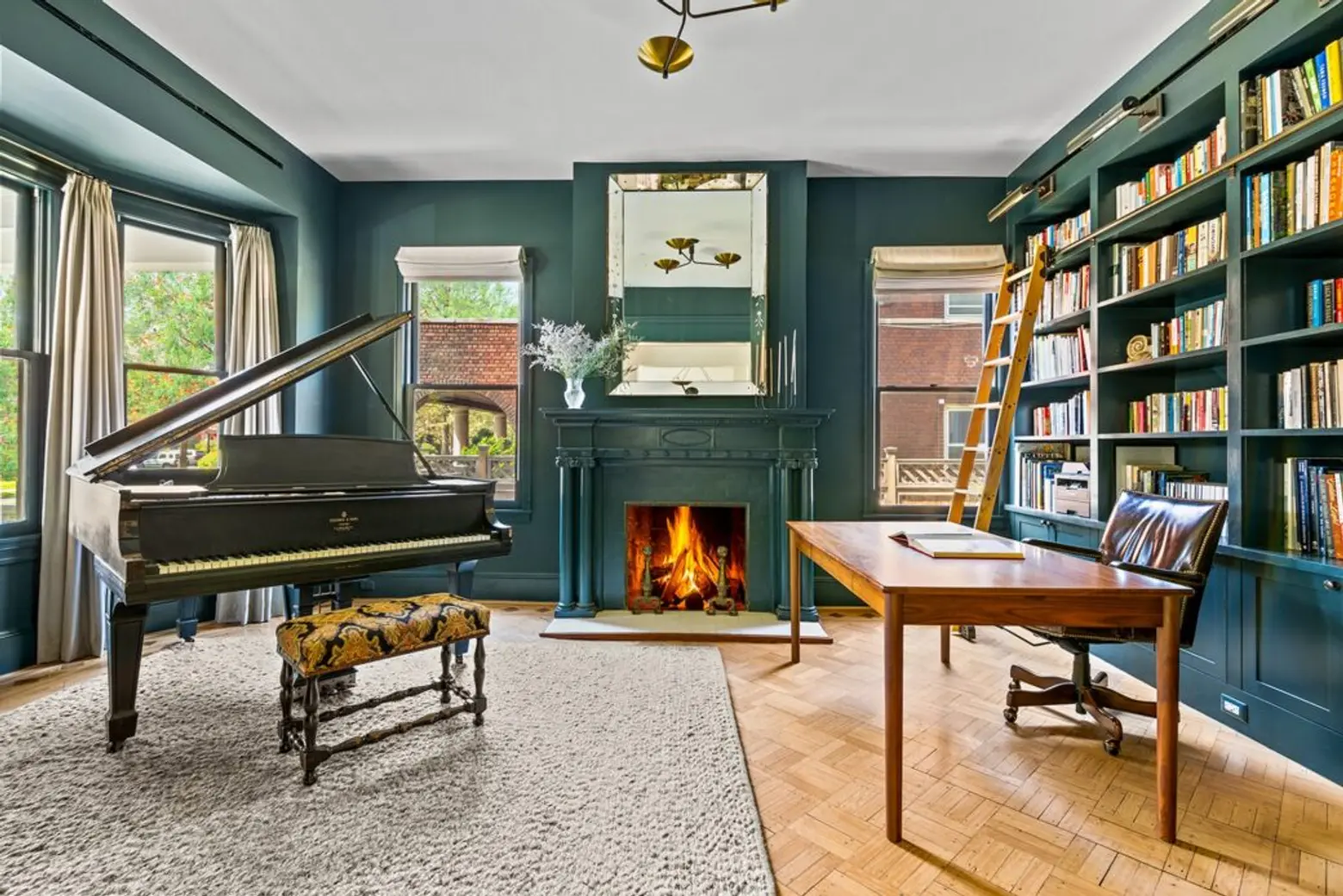
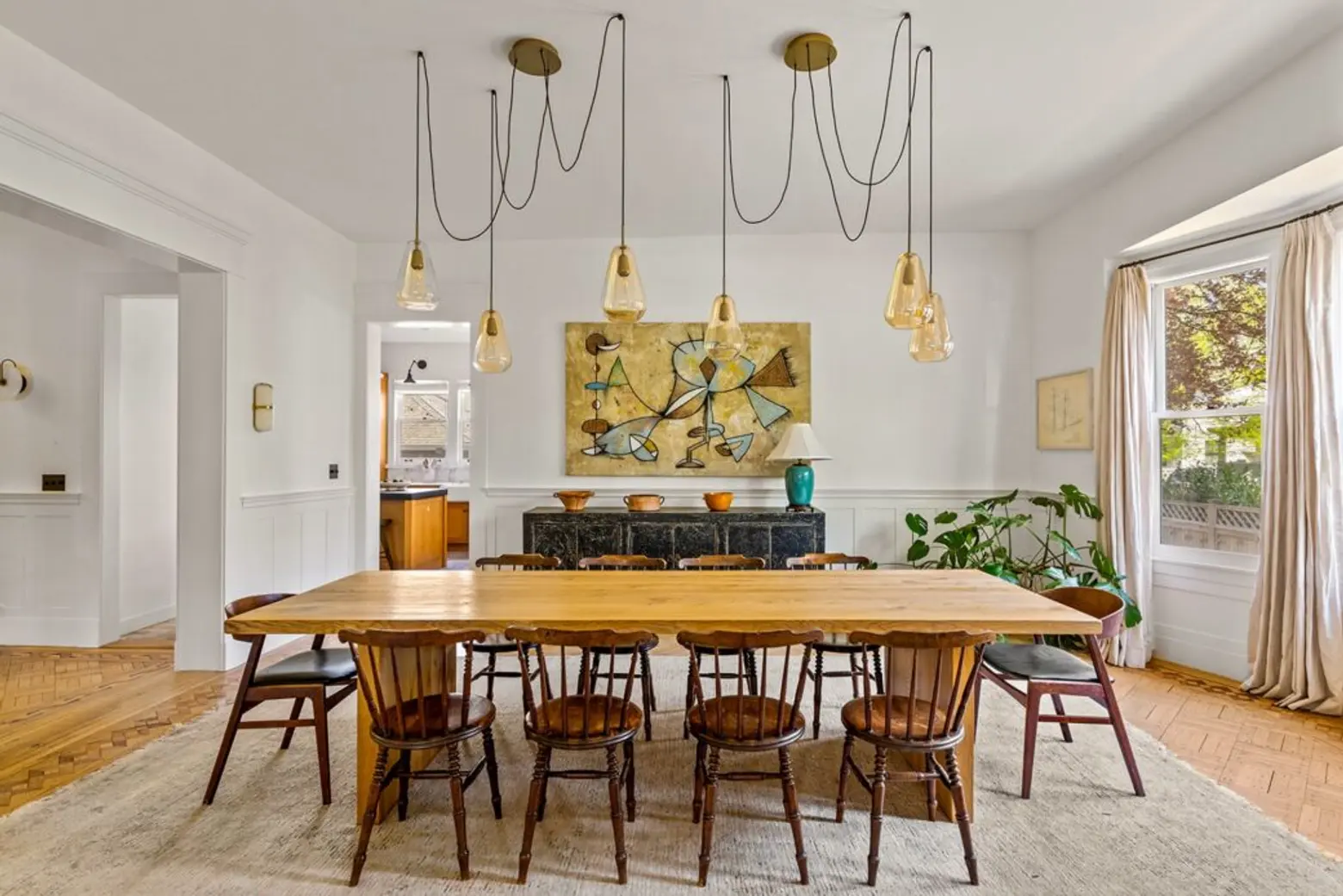
In the living room, a four-window bay overlooks the Albemarle esplanade, anchored by a wood-burning fireplace. The cozy adjacent library is a refuge in any season, but it’s easy to imagine its warmth on winter nights, with its own fireplace surrounded by built-in bookshelves served by a rolling ladder.
The dining room seats a crowd beneath a dramatic Nuura chandelier. A powder room serves this floor as well.
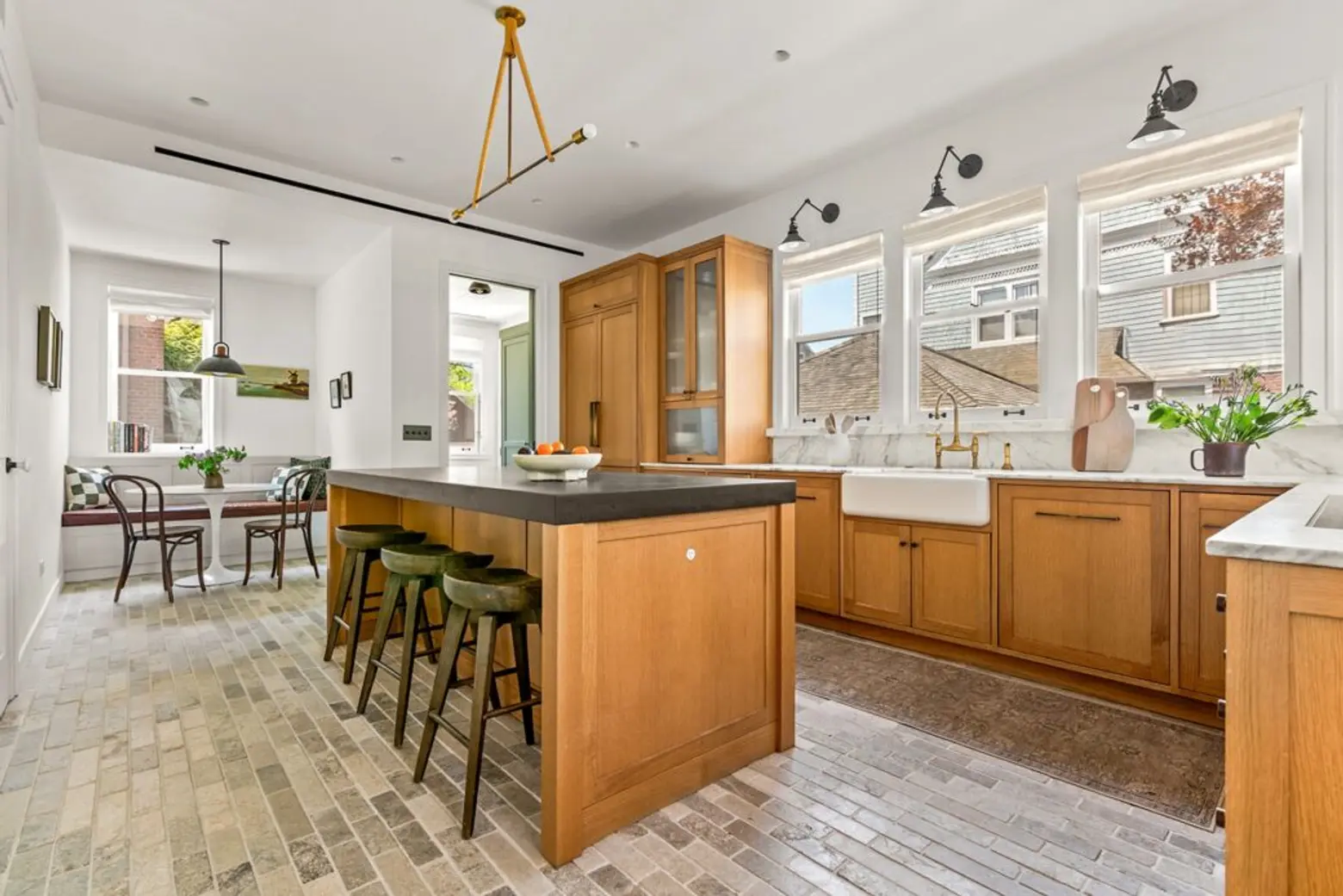
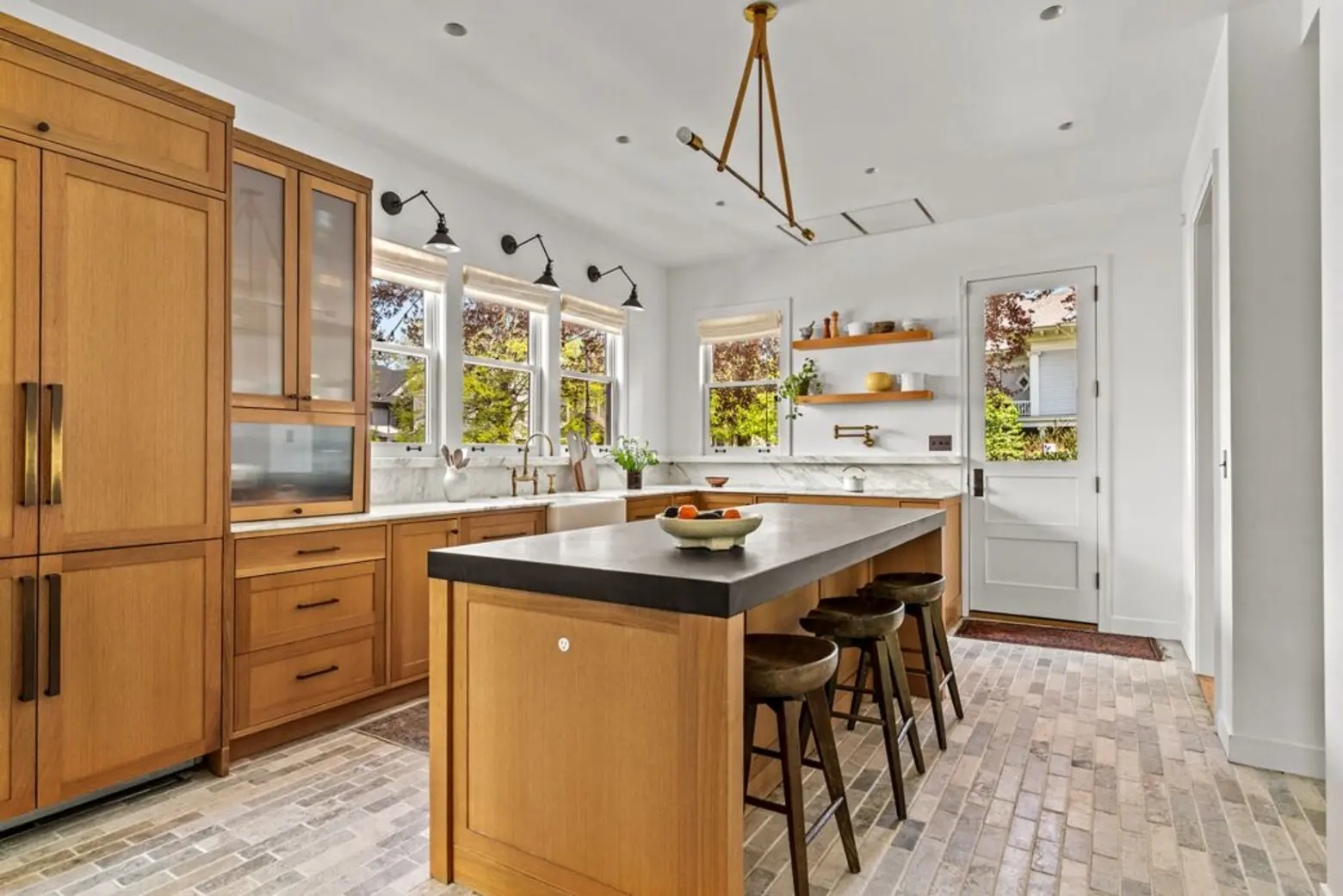
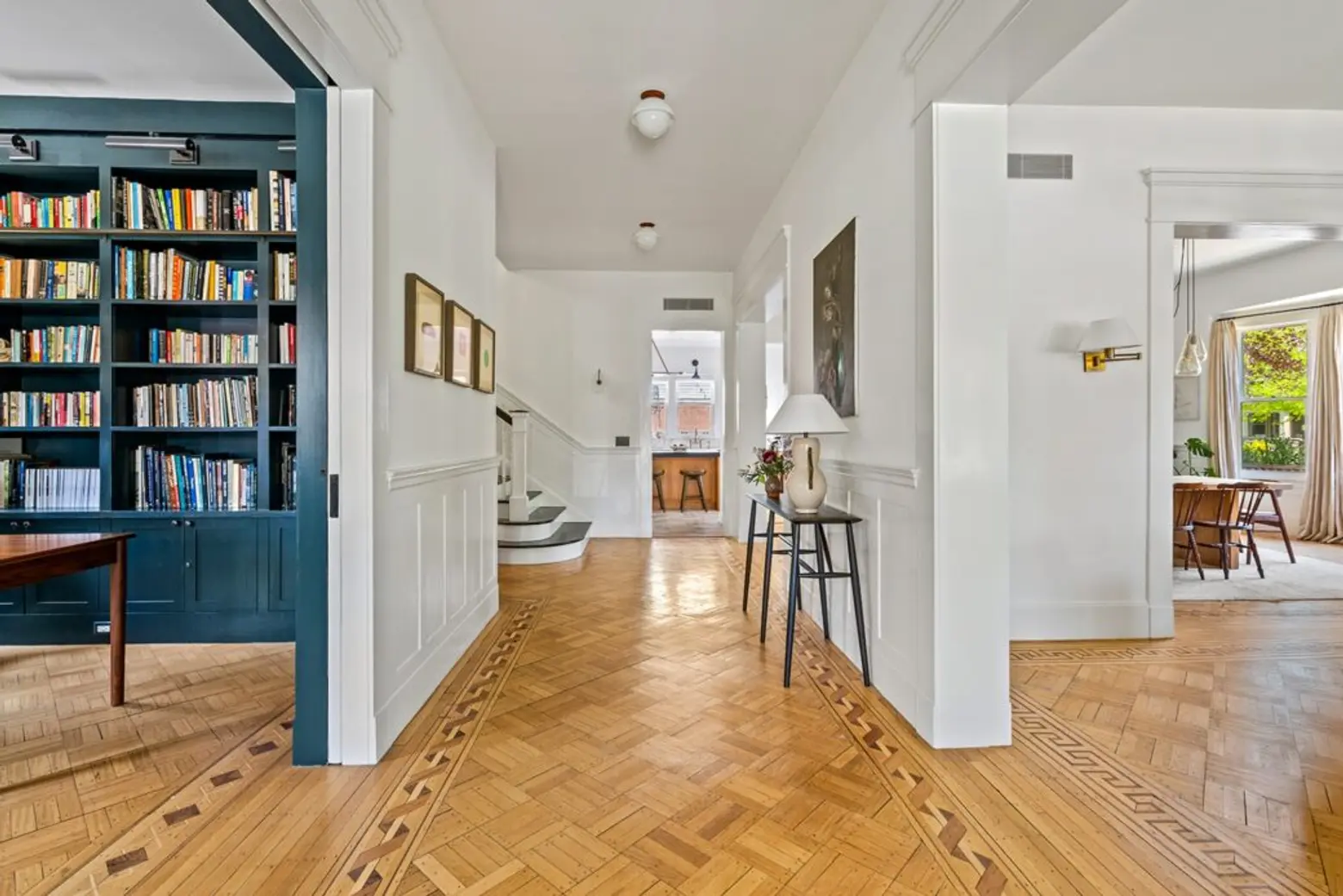
A chef’s dream of a kitchen boasts a tumbled limestone floor, oak cabinetry, Calacatta marble worktops, and a farmhouse sink with fixtures of unlaquered brass, all anchored by a Pietra Cardosa-topped island.
Capable appliances include a Fisher Paykel induction cooktop and electric oven, and a Miele dishwasher. A walk-in pantry extends storage space, and a breakfast nook allows for casual dining or an afternoon tea.
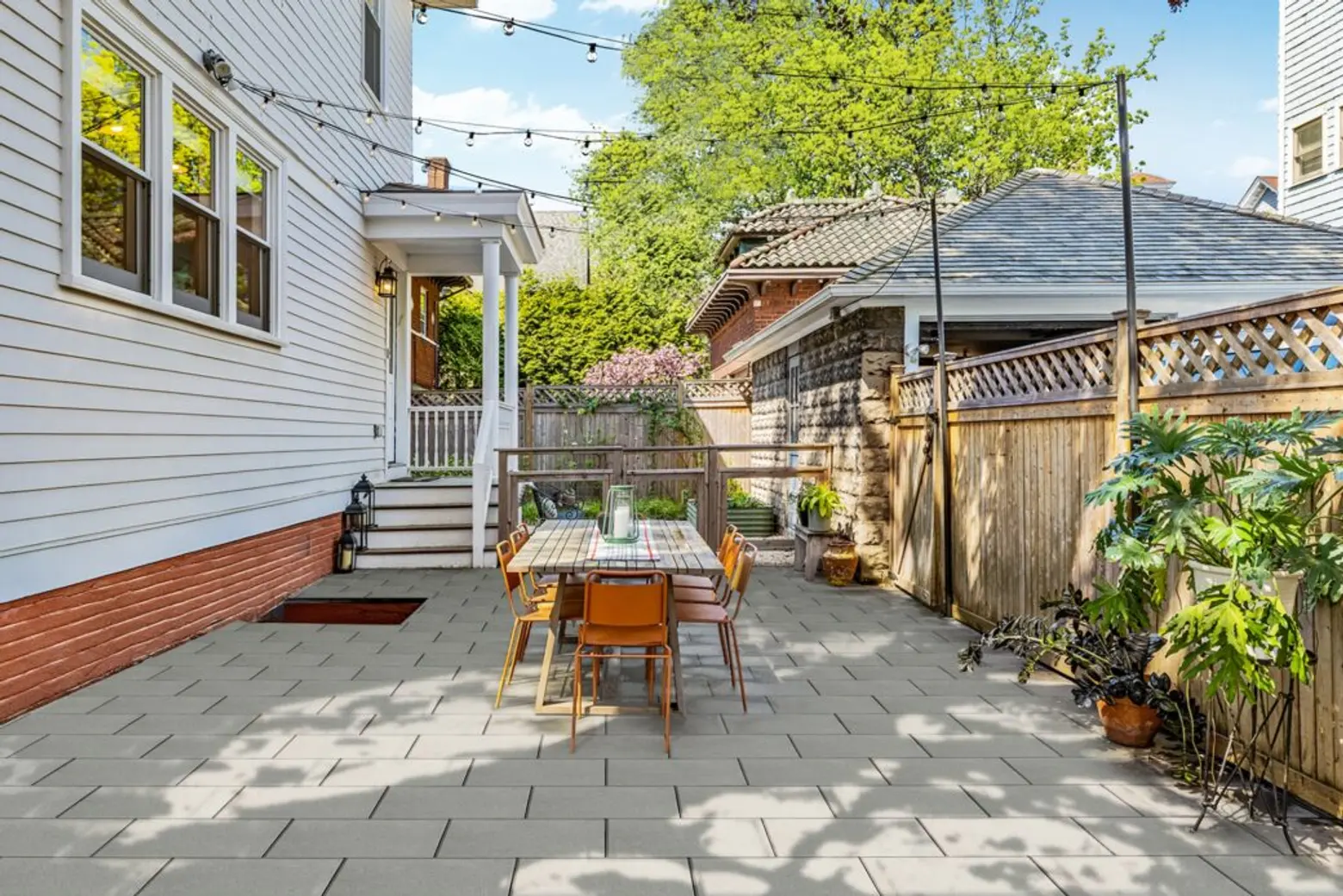
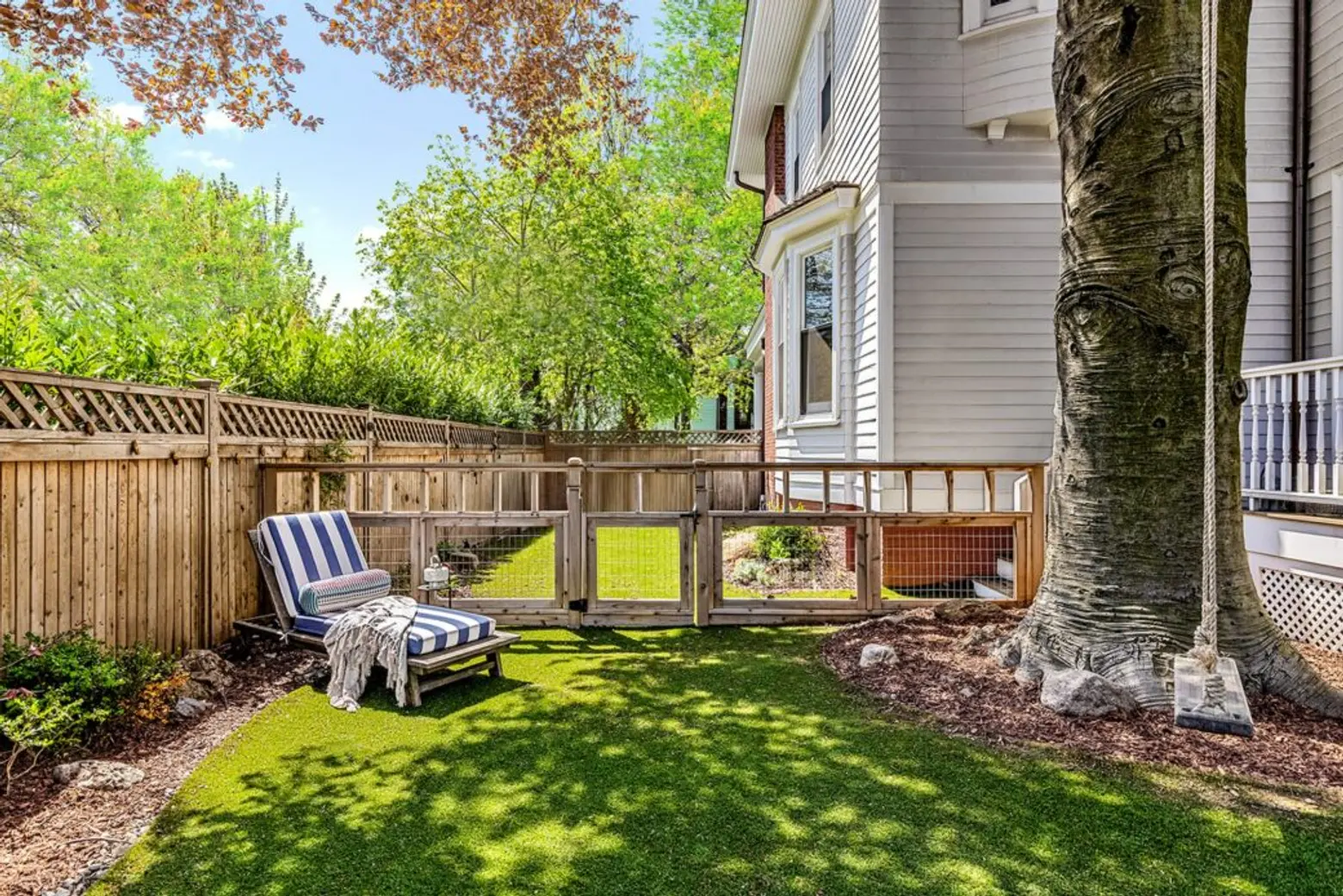
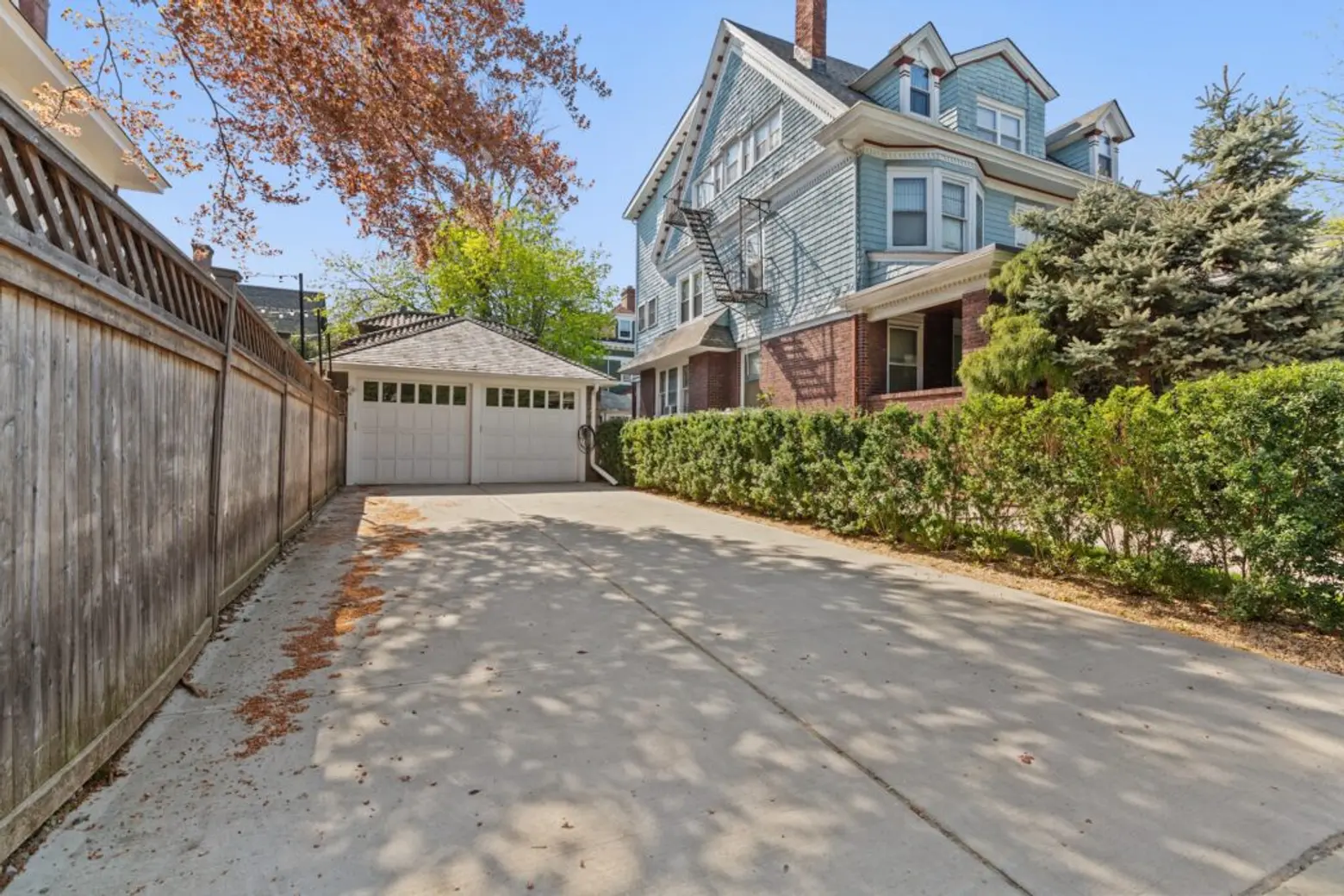
Off the kitchen, a mud room leads to a bluestone patio with plenty of room for grilling and chilling. A planted side garden yields fruit, vegetables, and herbs, maintained with ease, thanks to an automatic irrigation system. The property also has a rare-in-the-city driveway and a two-car garage with a Level 2 Charge Point electric car charger installed.
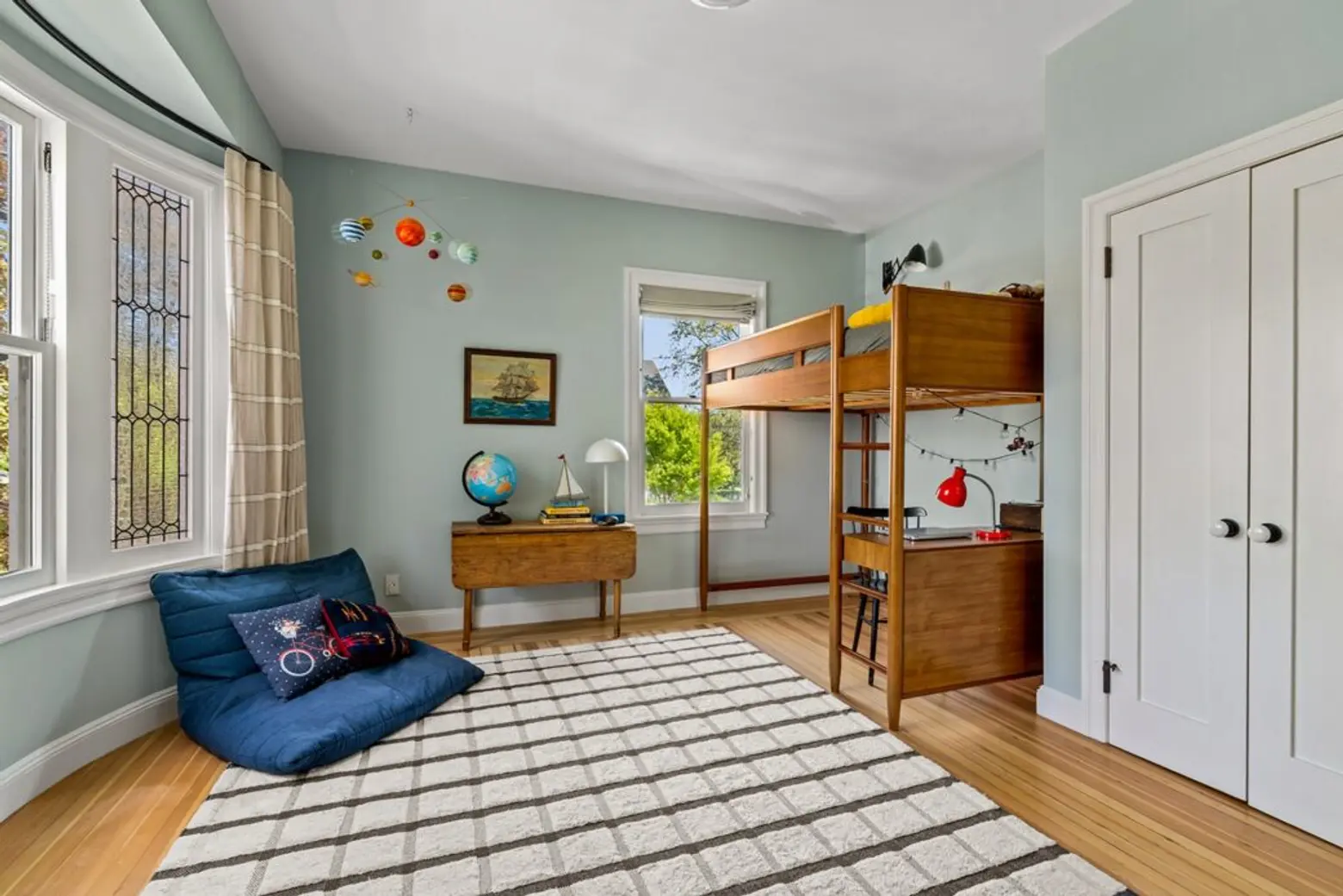
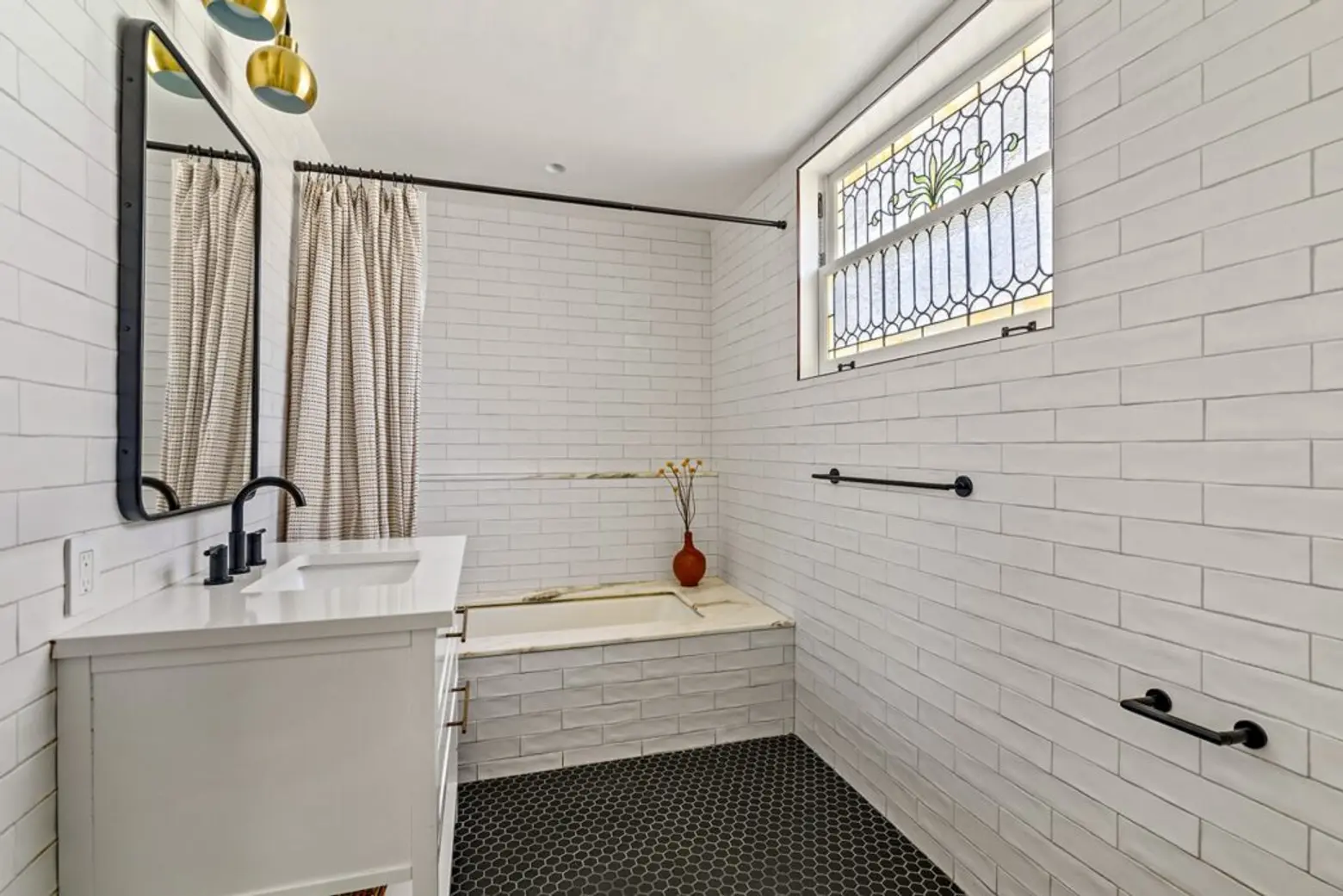
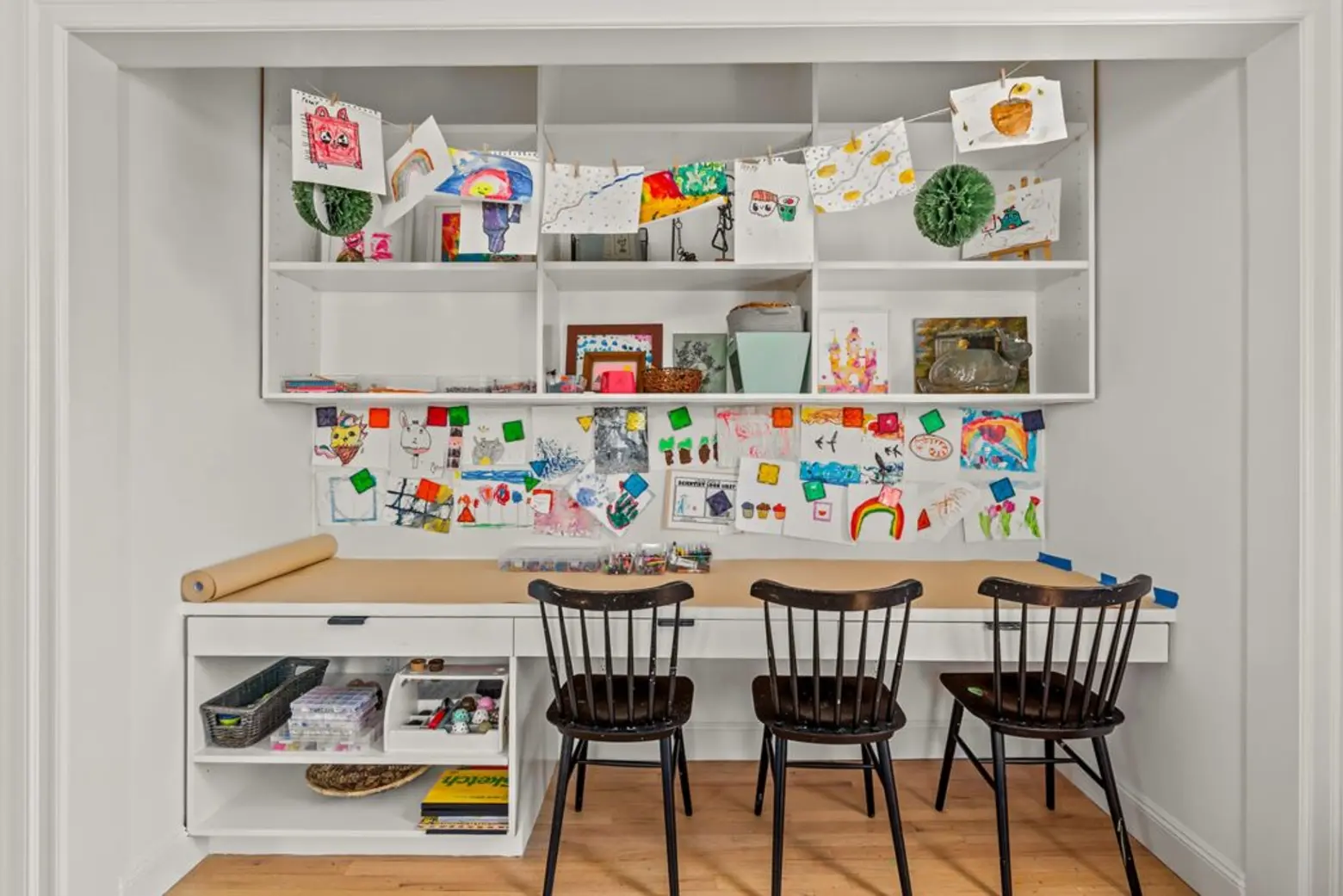
On the home’s second floor, you’ll find four bedrooms; one is outfitted as a family and craft room, with a built-in craft table and a swing. Two of the bedrooms share a luxurious bath with a separate shower, a freestanding bathtub, and handmade Commune floor tile.
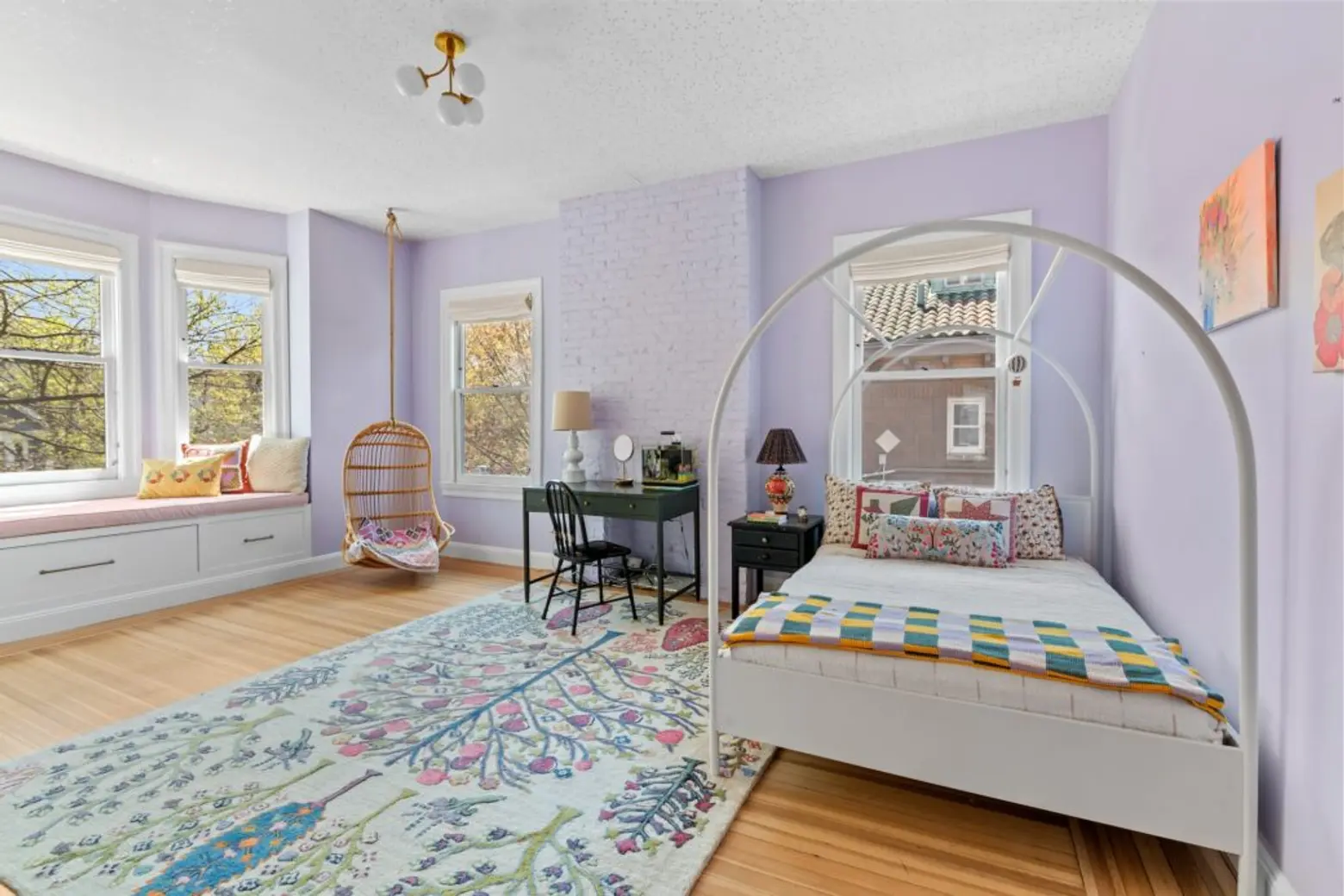
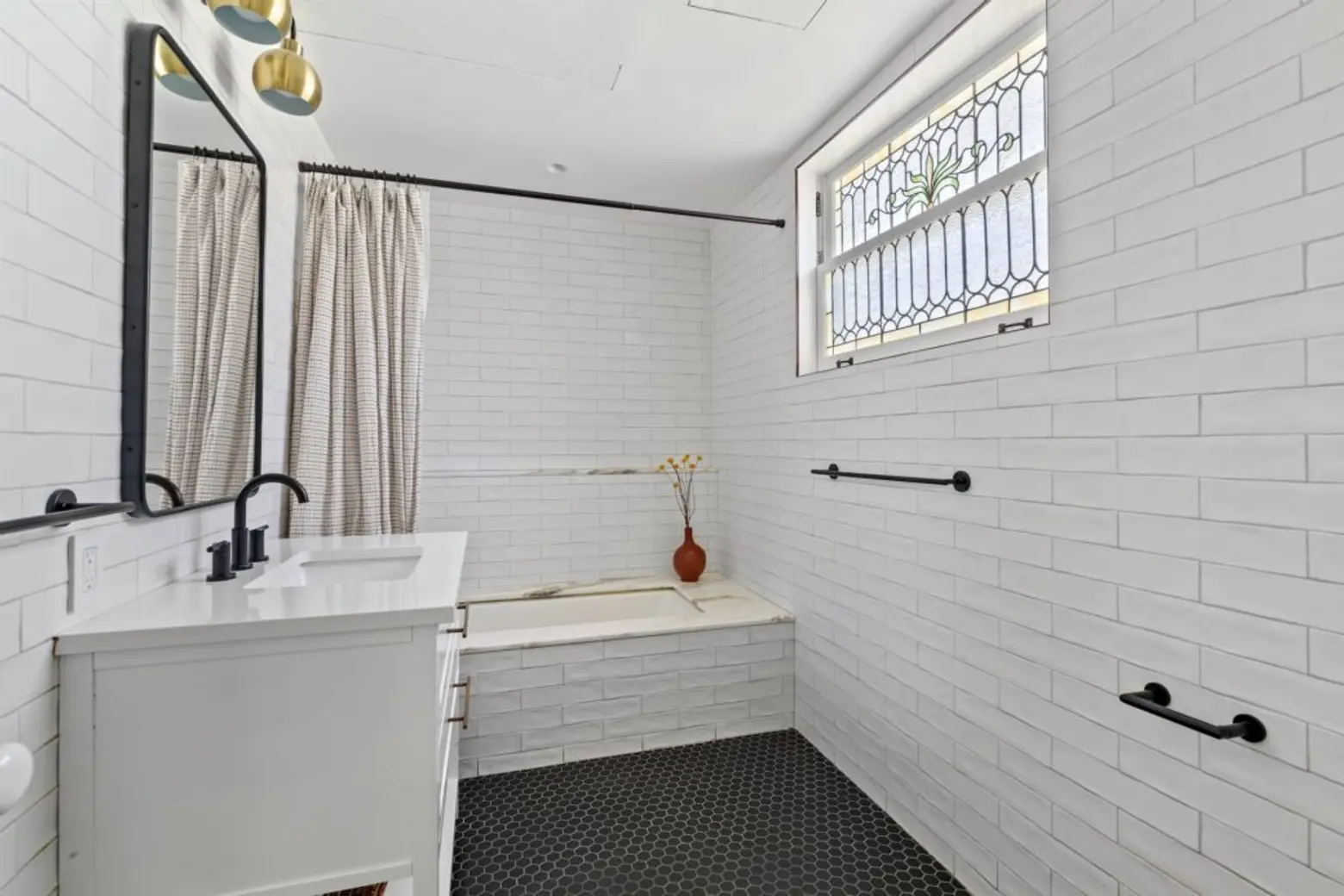
Another bedroom boasts an original, curved glass window. Also on this floor are another full bath and a fully-outfitted laundry room with a front-loading LG washer and dryer, a sink and marble-topped countertop, and a built-in drying rack.
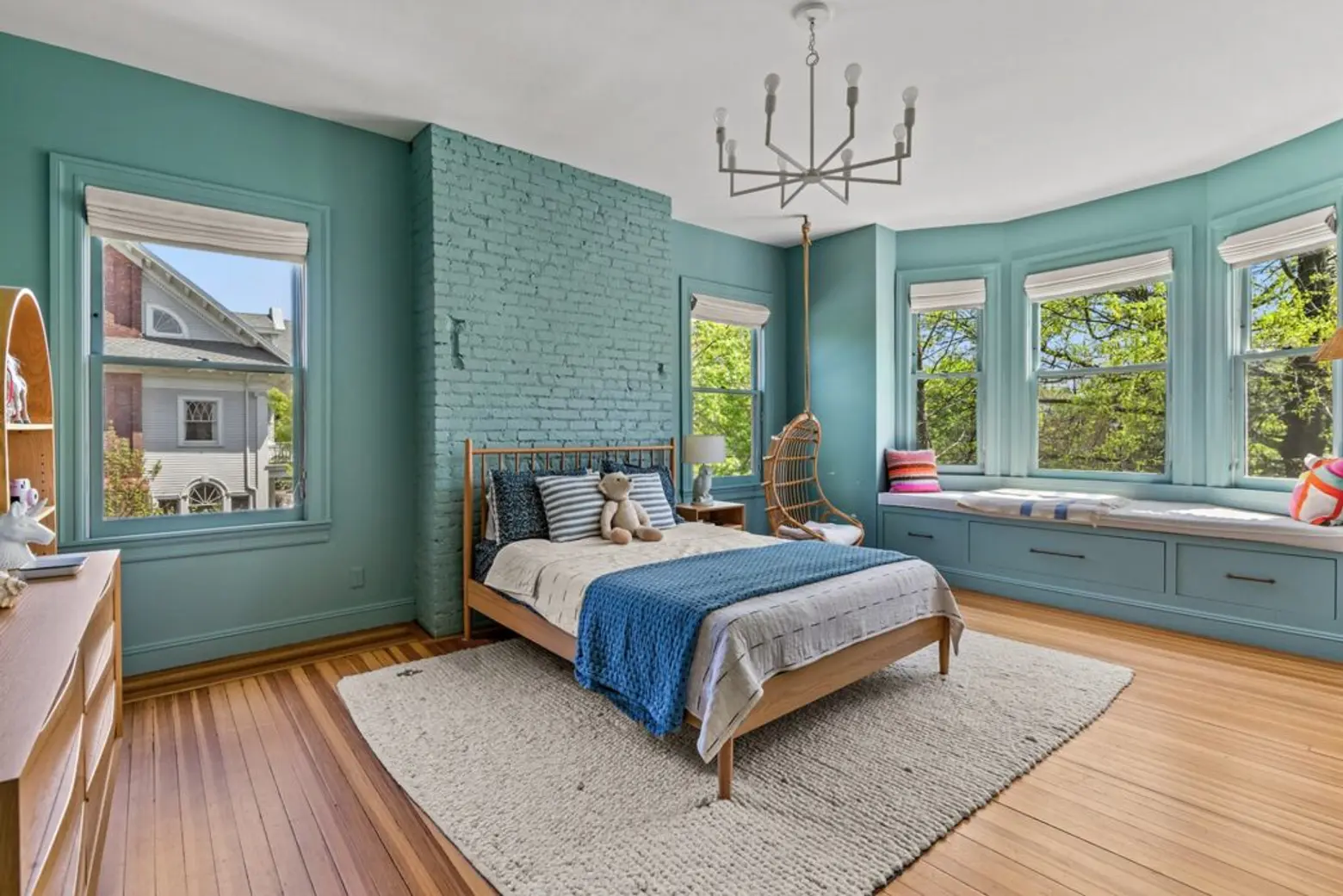
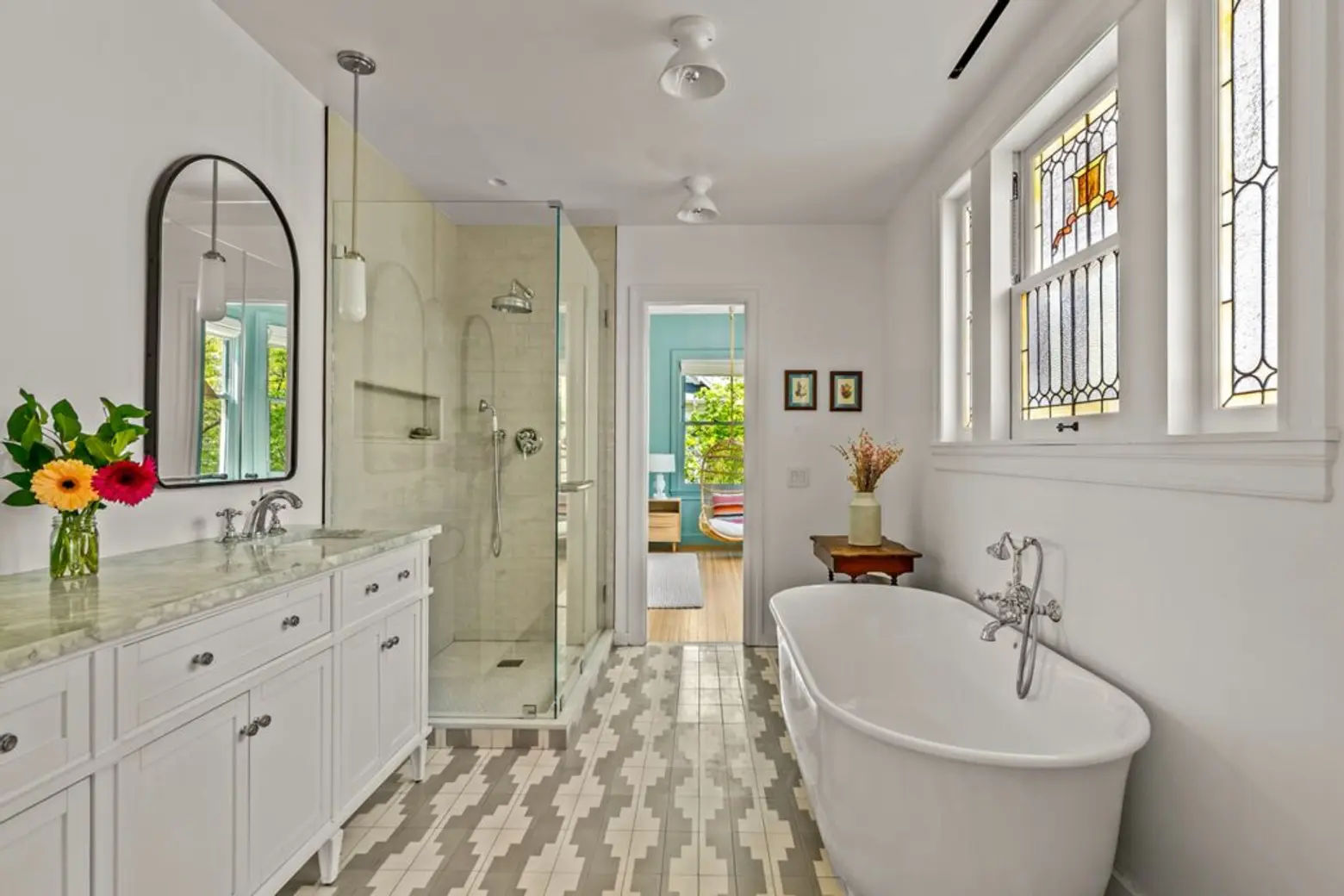
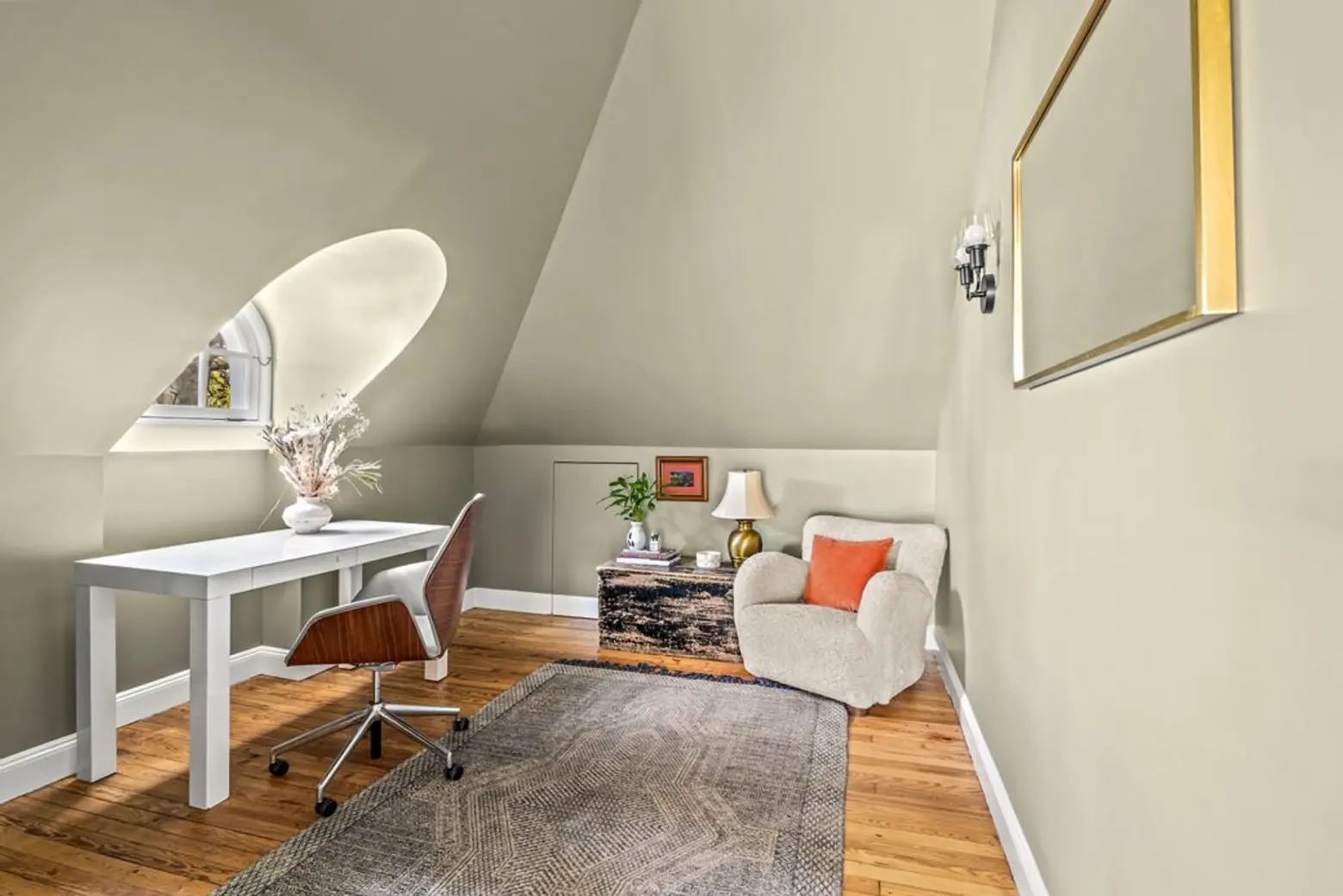
The home’s third floor is occupied by a mansion-worthy primary suite. The spacious bedroom includes a seating area, a custom walk-in closet, and a skylit bath featuring limestone floors, handmade zellige tiles, and a marble vanity. The best part: a custom-designed sauna. An additional third-floor bedroom is being used as a cozy home office.
The windowed basement provides additional living space. High ceilings, a half bath, and yard access allow for endless possibilities.
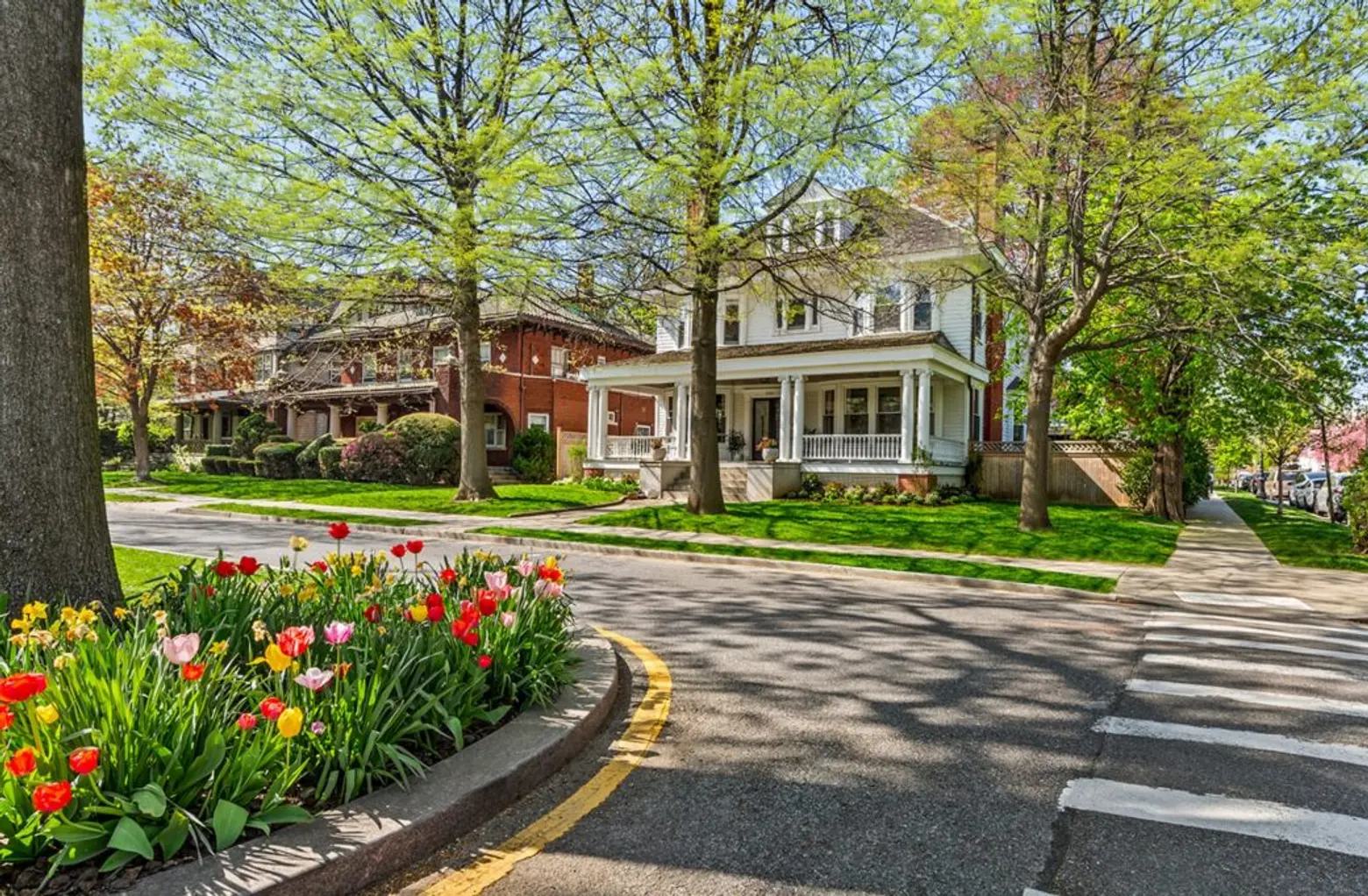
The landmarked Prospect Park South neighborhood, just two blocks from Prospect Park, features 206 free-standing homes built from 1898 and 1920, when the neighborhood emerged as an idyll for quiet city living. Many of these historic homes were designed by noted architects, including William Van Alen, architect of the Chrysler Building, and Arthur Loomis Harmon, the design partner for the Empire State Building.
[Listing details: 1221 Albemarle Road at CityRealty] [At Compass by Laura Rozos]RELATED:
Photos courtesy of Allyson Lubow Photography
Get Insider Updates with Our Newsletter!
Source link




