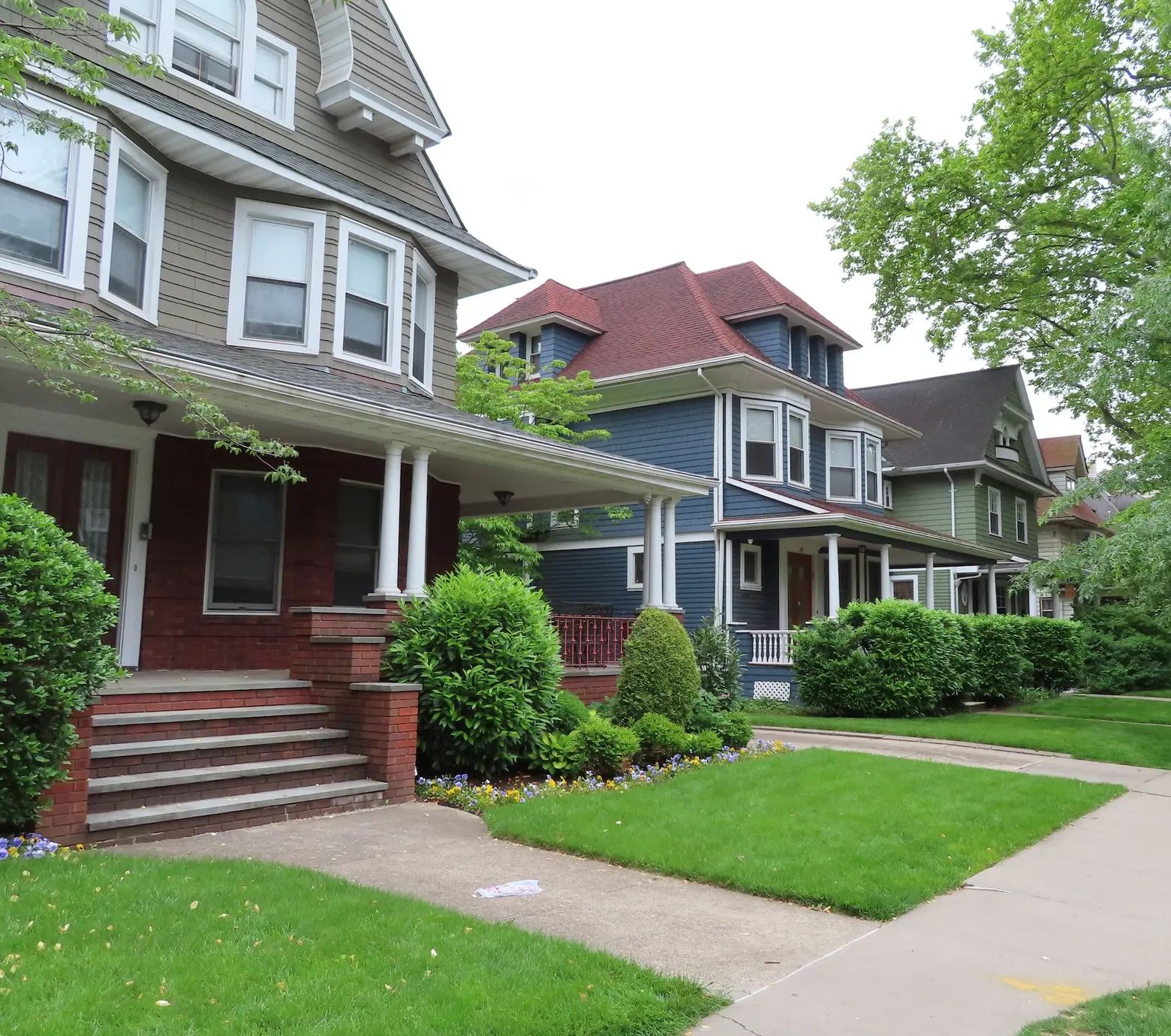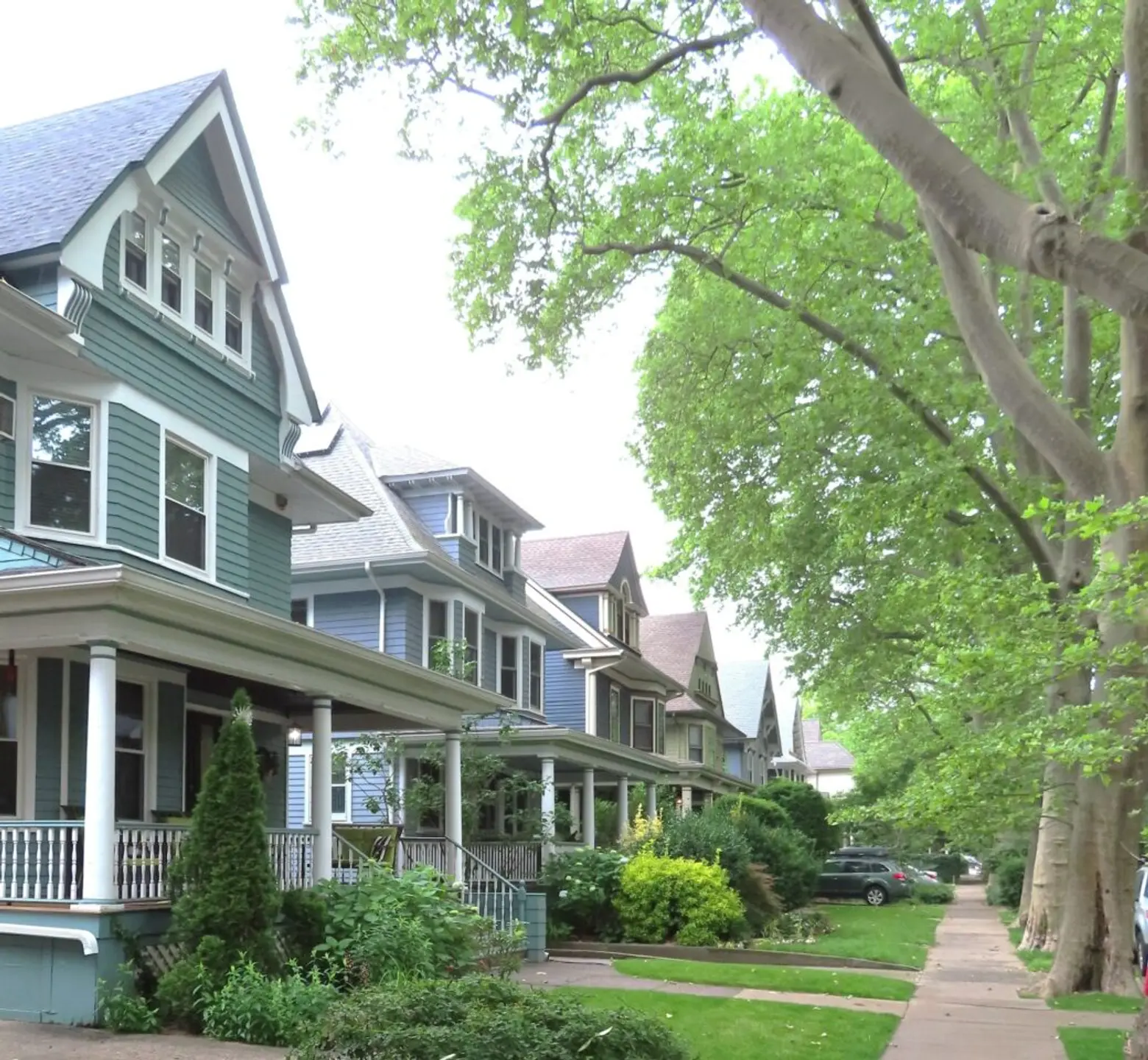Two areas of historic suburban Flatbush could be landmarked

Proposed Beverley Square West Historic District. Photo credit: NYC Landmarks Preservation Commission
Two well-preserved areas of historic suburban Flatbush could become New York City’s newest landmarked districts. The city’s Landmarks Preservation Commission voted to calendar the proposed Beverley Square West and Ditmas Park West Historic Districts, which together include 247 freestanding homes built between 1894 and 1910. The houses exemplify early 20th-century suburban architecture in Flatbush, like Queen Anne, Colonial Revival, or a mixture of the two.

The LPC has designated several districts in this part of Flatbush, known as Victorian Flatbush for its large concentration of Victorian-style homes, including Prospect Park South, Albemarle-Kenmore Terraces, Ditmas Park, and Fiske Terrace-Midwood Park.
“Flatbush, as a neighborhood, is one that the commission has designated historic districts over many decades,” LPC Chair Sarah Caroll said. “These two proposed historic districts would continue the story and history of the development of the neighborhood.”
Located along four streets just south of Prospect Park and the Prospect Park South Historic District, the proposed Beverley Square West Historic District includes 119 freestanding houses built between 1894 and 1910.
Construction began in the northern section of what’s now the proposed Beverley Square West Historic District five years before Prospect Park South was developed in 1894. At the time, the land was known as Matthews Park, named after its former owner.
The southern section of the proposed district remained undeveloped until several years after Matthews Park took shape. Known at the time as the Catherine Lot or Voorhees Farm, the land was purchased in 1901 by developer Thomas Benton Ackerson. He quickly began improving the site and constructing homes, naming the new development Beverley Square West to align with his Beverley Square East project on the other side of the Brighton Line railroad tracks.
Ackerson hired a team of prominent Brooklyn architects, including A. White Pierce, John J. Petit, J.A. Davidson, and Benjamin Driesler, to design the homes, which were completed by 1905, according to Brownstoner.
In the end, the Beverley Square West name came to encompass the entire area, including Matthews Park. Ackerson’s personal home, located on the west side of Marlborough Road, is situated within the proposed district. He also petitioned the city to rename the streets—originally numbered when Flatbush was first mapped—opting for English-sounding names he believed would be more appealing to potential buyers.
Most of the early homes in the proposed district’s northern Matthews Park section were designed in the Queen Anne style. Characterized by their asymmetrical forms, these houses feature picturesque massing and steeply pitched rooflines embellished with towers and gables. One of the district’s most distinctive homes, 1304 Beverley Road, was built in 1898 and stands out for combining the massing of the Queen Anne style with Tudor Revival detailing.
Around the turn of the 20th century, Colonial Revival-style homes grew increasingly popular in Flatbush and within the proposed historic district. Compared to the earlier Queen Anne-style houses, these homes more closely resembled those of the Georgian and Federal periods, featuring elements like Tuscan columns, Palladian windows, and fanlights.
During this period, many houses also blended elements of both styles, combining Queen Anne forms with Colonial Revival porches. This unique combination of architectural styles is also found in the proposed district’s southern section.
The proposed Ditmas Park West Historic District includes 128 freestanding homes built between 1903 and 1910 across five streets. It adjoins the Ditmas Park Historic District to the east and sits just one block south of the proposed Beverley Square West Historic District.
Developer Lewis H. Pounds began work on Ditmas Park West in 1902 after purchasing the former John Ditmas Farm. The property was bisected by the Brighton railroad and stretched from Coney Island Avenue on the west to Ocean Avenue on the east. Soon after the purchase, Pounds began developing the land east of the tracks as an exclusive suburb called Ditmas Park.
In 1903, Pounds began improving the land west of the railroad as a separate development called Ditmas Park West. His primary role in the project involved improving the land, installing infrastructure, paving streets, and marketing the new neighborhood. In November 1903, Pounds sold many of the lots to local builders to develop them.
Unlike Ditmas Park, which was marketed to the wealthy, Ditmas Park West was intended to meet the demand for moderately priced homes in a desirable neighborhood with high-quality, permanent street improvements.
The Queen Anne style is also present in Ditmas Park West, with all of the homes featuring Colonial-style porches and distinctive Colonial Revival ornamentation. Shingle-style influences were popular as well, originating in the 1870s in Gilded Age resort areas such as Newport, Rhode Island, and the Berkshires in Massachusetts, emphasizing form and shingled surfaces over expressive ornamentation.
Though both proposed historic districts were affected by Brooklyn’s population losses in the 1960s and ’70s and the rise of suburbanization, they have since benefited from renewed interest in historic neighborhoods sparked by Brooklyn’s brownstone revival of the 1970s. Walking and house tours, which began in the 1980s, have played a crucial role in raising awareness of these neighborhoods’ rich architectural history.
The proposed historic districts will be reviewed in a public hearing, followed by a vote by the commission at a later date.
RELATED:
Source link
