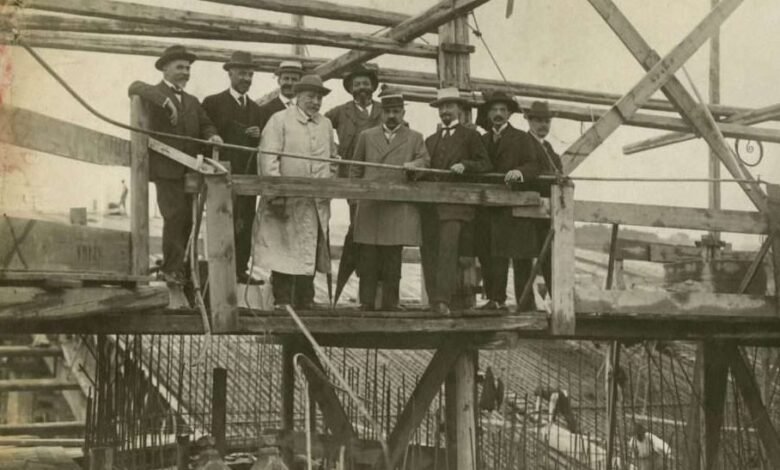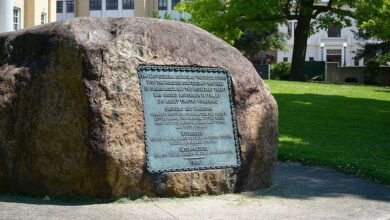Victory Mills: Destroyed Factory Building Noted For Early Concrete Construction


 One of the notable things about the history Victory Mills factory building destroyed by fire on Saturday was it’s early use of reinforced concrete construction.
One of the notable things about the history Victory Mills factory building destroyed by fire on Saturday was it’s early use of reinforced concrete construction.
Although the precedents for concrete construction go back to the Roman era, it did not find true favor as a building material until the nineteenth century. Experimentation in both America and Europe allowed builders to acquire sufficient practical experience with concrete to assure its general acceptance.
By the turn of the twentieth century, concrete was recognized as a cheaper and functional alternative to traditional building materials, and concrete became a dominant building material in the United States. Francois Hennebique (1842-1921), a Belgium contractor, began experimenting in the use of pre-cast, reinforced concrete beams in the 1870s.

 By the late 1890s, Hennebique perfected a complete system of concrete construction, including floors, walls and columns. The Hennebique System found widespread acceptance in America and Europe, it has been estimated that 40,000 buildings were constructed with his system by the time of his death.
By the late 1890s, Hennebique perfected a complete system of concrete construction, including floors, walls and columns. The Hennebique System found widespread acceptance in America and Europe, it has been estimated that 40,000 buildings were constructed with his system by the time of his death.
Advancements in technology encouraged builders to experiment. Ernest Ransome (1844-1917), working in the United States, received a patent in 1884 for a twisted square metal reinforcing bar, and this improvement led to his development of a full system of concrete construction.
In 1892, Ransome built two buildings at Stanford University that utilized concrete on the exterior. Five years later, he integrated poured concrete floor slabs in a building he constructed in Bayonne, NJ.
Ransome eventually perfected a fully integrated building — ribbed concrete floor slabs, support columns and walls with large expanses of windows. Historian Reyner Banham described Ransome’ s revolutionary work as the birth of the so-called “daylight factory,” which he characterized as “multi-story, American industrial buildings with exposed concrete frames, filled in only by transparent glazing.”
Ransome sold his reinforcing bar patent in 1902 to a young engineer in his office who was destined to become a leading American builder of reinforced concrete buildings and structures, namely Henry C. Turner. Turner’s Company (the Turner Construction Company) received its first contract in 1902 when it built a concrete vault for the Thrift Bank in Brooklyn, NY, but Turner truly cemented his reputation with the building of an industrial complex for the Robert Gair Co.
Gair ’s business was paper manufacturing; fire-proofing remained an immense and principal concern, and reinforced concrete offered an improvement over the previous “slow-burning” type factory buildings. At 180,000 square feet, Gair ’s Warehouse No. 3 on Washington Street, Brooklyn, turned out to be the largest reinforced concrete building ever built in America up until that time.
Like the Turner Construction Company, the architect for the Gair Building William Higginson was destined to rank as one of New York City’s preeminent industrial architects. Though he was initially hesitant to use concrete as a medium, the London-born William Higginson (1867-1943) went on to design more of the city’s reinforced-concrete factories and warehouses than did any other architect.

 Turner and Higginson teamed up again in 1906 to build the Bush Model Factory No. 2, at the Bush Terminal Company ’s 160 acres site in south Brooklyn and the Loose-Wiles Company Building in Long Island City, Queens.
Turner and Higginson teamed up again in 1906 to build the Bush Model Factory No. 2, at the Bush Terminal Company ’s 160 acres site in south Brooklyn and the Loose-Wiles Company Building in Long Island City, Queens.
Turner and Higginson’s Gair Manufacturing Co. buildings are important contributing resources to the National Register Listed and locally designated DUMBO Historic District. In addition, the 20+ buildings in the Bush Terminal Complex have been declared eligible for the National Register.
Higginson ’s obituary notes that he designed buildings for several major American companies, including the William Wrigley Company (Staten Island), the National Lead Company, Arbuckle Brothers, The American Safety Razor Co., The Brooklyn Eagle Building and the Frederick Loeser & Co. Store in Brooklyn.
The DUMBO Historic District Landmarks nomination notes the increased demand for Portland cement, a major ingredient in concrete, as an illustration of the increased use of the material. In 1890, 300,000 barrels of Portand cement were sold in America; in 1895 the number had trebled to 900,000, and hit over one million the year after that.
Only a decade later, the 1906 number was 46 million barrels. This whopping proportion in growth showed no signs of slowing down, and topped 146 million barrels by 1924. William Higginson continued to be a pioneer in the design of reinforced concrete industrial architecture just as the style and form became widely accepted.
When the American Manufacturing Company began an expansion of its Greenpoint Complex in 1911, Higginson was given the design job. The first reinforced concrete building at the American Manufacturing Company Greenpoint complex was an eight story structure with four floors dedicated to storage and top-half headquartering the company ’s offices.

 Higginson followed up this building with more reinforced concrete buildings in 1915, 1916 and 1917. Prior to a devastating 2006 fire, Higginson’s buildings and the entire American Manufacturing Company complex at Greenpoint were determined eligible for the National Register of Historic Places.
Higginson followed up this building with more reinforced concrete buildings in 1915, 1916 and 1917. Prior to a devastating 2006 fire, Higginson’s buildings and the entire American Manufacturing Company complex at Greenpoint were determined eligible for the National Register of Historic Places.
Higginson’s buildings were typical examples of daylight factories — a smooth, simple and repetitive exterior with the spaces between the exterior grid’s piers filled with steel sash windows.
Stylistic features frequently seen on Higginson’s work (including his earlier brick structures) include roof parapets with mission-style coping (and pyramidal caps on stair towers. Both of these features were included in the recently destroyed 1918 American Manufacturing Building at Victory Mills.
Given the strong association of William Higginson with reinforced concrete, the American Manufacturing Company (especially his numerous contracts for the firm in the three years just prior to 1918), and the extant design features, it is reasonable to conclude he designed the Victory Mills building.
A 1974 letter from the A.L. Garber Company to the New York State Office of Parks, Recreation and Historic Preservation (State Parks) indicated the company was in the possession of “architectural renderings” for the building, so it was designed by an architect or engineer.
Unfortunately, the A.L. Garber Company and the succeeding owners of Victory Mills are all long-gone, and efforts to attempt to locate those plans by those nominated the building for the National Register were to no avail.

 Reinforced concrete quickly transformed from an experimental medium to a full-blown architectural form and the dominant building material of the twentieth century. For many factory owners, the Atlas Portland Cement Company’s 1907 claim of the material being “indestructible, economical and fireproof” was probably reason enough to trust the new medium.
Reinforced concrete quickly transformed from an experimental medium to a full-blown architectural form and the dominant building material of the twentieth century. For many factory owners, the Atlas Portland Cement Company’s 1907 claim of the material being “indestructible, economical and fireproof” was probably reason enough to trust the new medium.
For designers, the ability of concrete to be cast into an unlimited number of forms made the material a blank slate; although its beauty was debated, its functionality was apparent to all. Slow-burning, multi-story brick pier-walled structures with wooden beam supported floors had dominated factory construction for most of the nineteenth century.
These buildings had evolved to meet the specific needs of industry, just as the daylight factories did. Wide open, practically, unobstructed floor space, large amounts of natural lighting and ventilation, and a cheap, quick to build structure that was resistant to vermin, fire and decay helped move industry into the modern era.
Other examples of daylight factories listed on the National Register of Historic Places in New York State include three examples in Buffalo — the 1920s Trico Plant, the 1906 Pierce Arrow Factory and the 1924 M. Wile Building.
The monolithic daylight factory would influence architects and designers throughout the twentieth century.
Illustrations, from above: Francois Hennebique, center, in white, at a job site in France, 1915; the 15-story Ingalls Building in Cincinnati, Ohio the world’s first reinforced concrete skyscraper was built in 1903 (2006 photo); “Reinforced Concrete in Factory Construction,” The Atlas Portland Cement Company, New York, 1907 (The Skyscraper Museum); Gair Factory No. 7 in Brooklyn, built by William Higginson and Turner Construction, 1914 (from the cover of Cement Era, 1915); and the interior of reinforced concrete Victory Mills factory.
Source link




