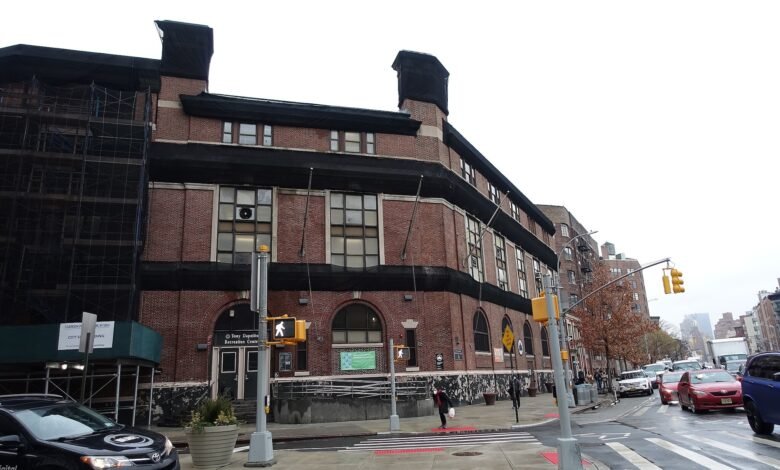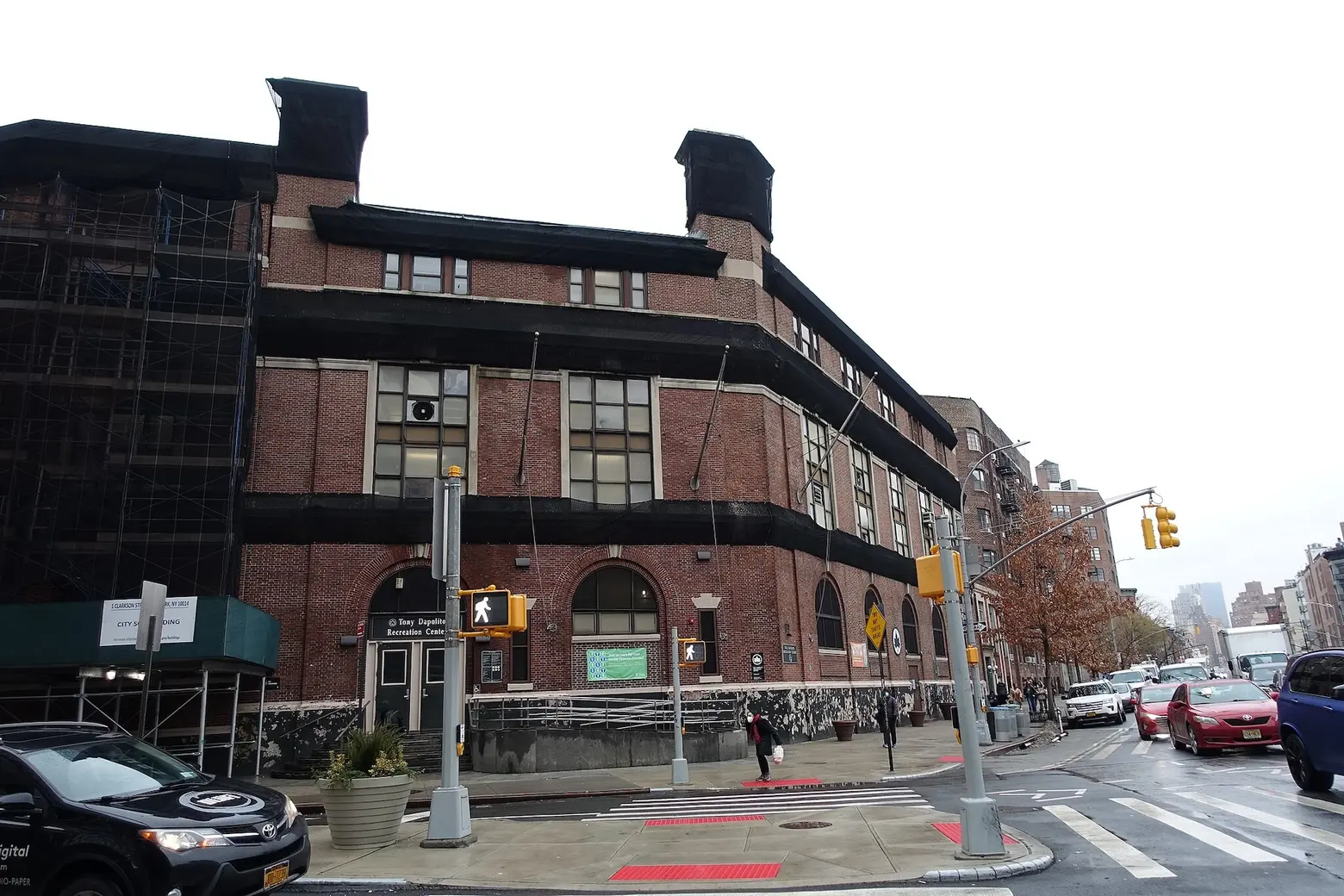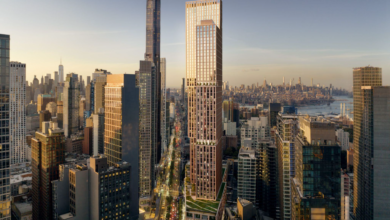Adams allocates $52M to replace West Village rec center in proposed budget


Mayor Eric Adams is allocating $51.8 million to rebuild a beloved, but run-down, recreation center in the West Village. The 100-year-old Tony Dapolito Recreation Center has been closed since 2019 due to significant structural issues, including foundation damage. Under his proposed fiscal year 2026 budget, Adams includes $51 million for the Parks Department to demolish the existing building on Clarkson Street and construct a modern facility across the street as part of a new mixed-use development.
The existing facility, over a century old, has long served as a vital neighborhood hub offering year-round programming. Built in 1908 as a public bathhouse, the recreation center includes a three-lane indoor pool, a five-lane outdoor pool, locker rooms, a basketball court and gymnasium, fitness equipment, and instructional and support rooms, according to a NYC Parks presentation.
The center closed five years ago after the city discovered serious structural issues. The initial project scope focused on bracing the building and monitoring it for further cracks and movement. The Parks Department determined that it would cost $20 million just to prevent the building from collapsing. Fully restoring the building’s structural integrity, they concluded, would require extensive and costly capital work and result in the loss of valuable recreational space.
As 6sqft previously reported, the agency plans to relocate the center’s outdoor pool to nearby J.J. Walker Park. The wall adjacent to the pool, which features a 1987 Keith Haring mural, will be preserved.
In February, the city released a request for proposals (RFP) for 388 Hudson Street, a 14,000-square-foot vacant lot owned by the Department of Environmental Protection. The city is looking for a mixed-use development with 100 percent affordable housing and a new recreation center. As 6sqft previously reported, the facility should include an indoor pool, gym, and a separate lobby and entrance from the project’s residential component, as the RFP notes.
After the city chooses a developer, the 388 Hudson Street project will go through the uniform land use review procedure (ULURP) process.
Local residents and preservation groups have opposed demolition of the historic building, urging city officials to devise a plan to save it. During a Manhattan Community Board 2 meeting in early February, Village Preservation said adding three floors for the new recreation center means the new building will be “five stories taller than it needs to be,” if the existing facility was restored.
In April, Village Preservation gained access to the shuttered facility and assessed its condition. While acknowledging the building’s need for repairs, the group believes it could be repaired to working order with the proper funding and work.
“Every excuse the city gives for why this building needs to be demolished — it’s old; it needs repairs; it’s not currently up-to-date—could be used as an excuse to demolish any old building in New York,” Andrew Berman, executive director of the Village Preservation, said in a statement.
“But this isn’t any old building. It’s a building this community fought hard to be landmarked, which means it’s supposed to be protected from neglect and callous destruction as is proposed here.”
Parks Commissioner Sue Donoghue said the existing building is beyond repair.
“We feel like the best path forward is demolishing that building and reimagining it with the community as outdoor recreation space, an outdoor pool, which has been missing from the neighborhood for far too long,” Donoghue told Gothamist.
Funding to replace the building is included in Adams’ $115.1 billion executive budget proposal, which is currently under negotiation with the City Council. An agreement on a final budget between the two parties is typically reached by July.
A separate design process has already kicked off for the southern portion of 388 Hudson Street, led by the city’s Parks Department, DEP, and the Hudson Square Business Improvement District.
The proposed Hudson-Houston Plaza will include 0.26 acres of open space designed by Matthews Nielsen Landscape Architects (MNLA) and feature trees, plantings, shaded seating, and sculptural elements, as 6sqft previously reported.
RELATED:
Source link

