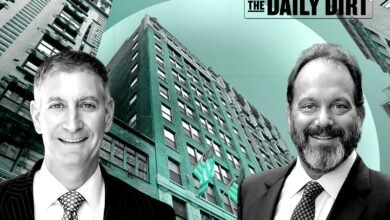NYC proposes 72-story tower with 1,200 apartments to replace Downtown Brooklyn ‘eyesore’
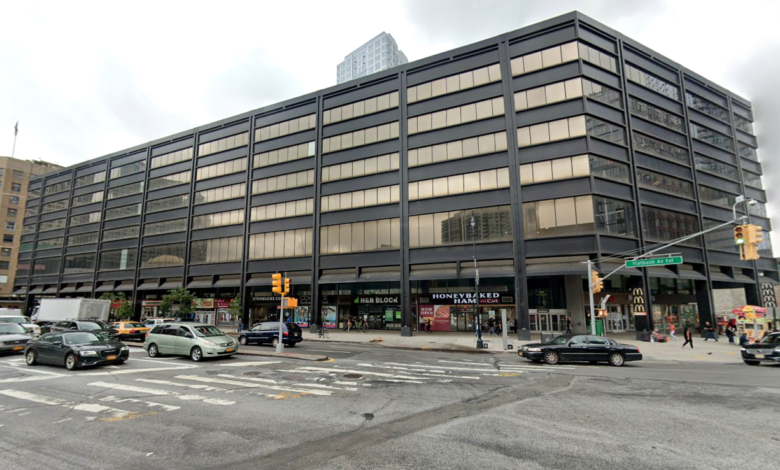
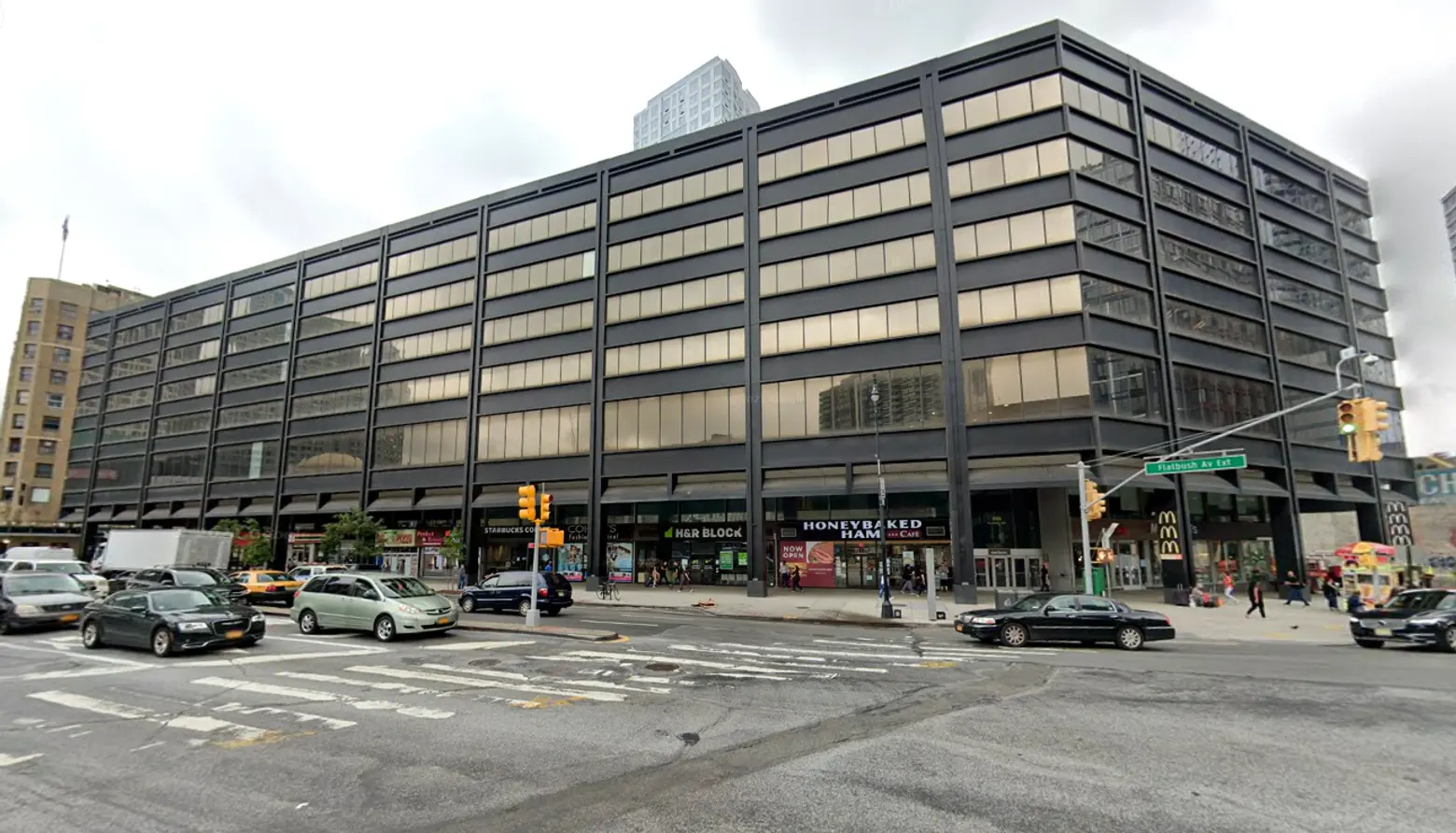
Streetview of 395 Flatbush Avenue Extension, Map data © 2022 Google
New York City wants to redevelop an outdated office building in Downtown Brooklyn to make way for a 72-story mixed-use tower with thousands of apartments. The Department of Housing Preservation and Development (HPD) is looking to rezone the commercial building at 395 Flatbush Avenue Extension to allow for a new skyscraper with 1,263 apartments, as first reported by The Real Deal. The existing 350,000-square-foot building—a Verizon call center—was called “one of the biggest eyesores in Downtown Brooklyn” by Brownstoner for its homely architecture.
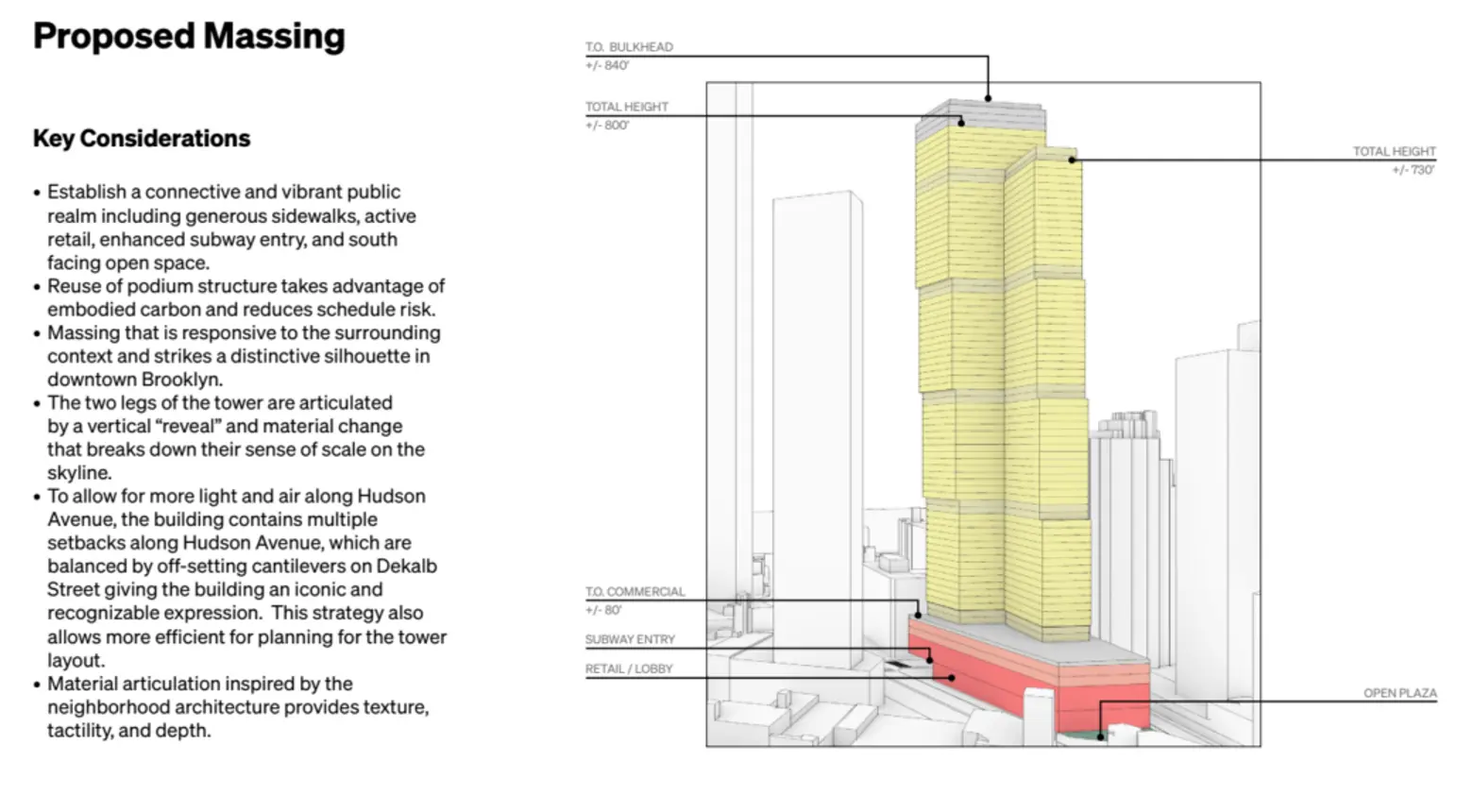
The proposed building would rise 840 feet and include roughly 1,230,000 gross square feet of residential space and 210,000 gross square feet of office, retail, and community space. According to a presentation presented to the Public Design Commission, the podium structure of the existing site could be reused, and there would be multiple setbacks to allow for more light and air on Hudson Avenue.
The current proposal includes 1,263 apartments, with 353 to 379 units designated as affordable for those earning at or below 80 percent of the area median income.
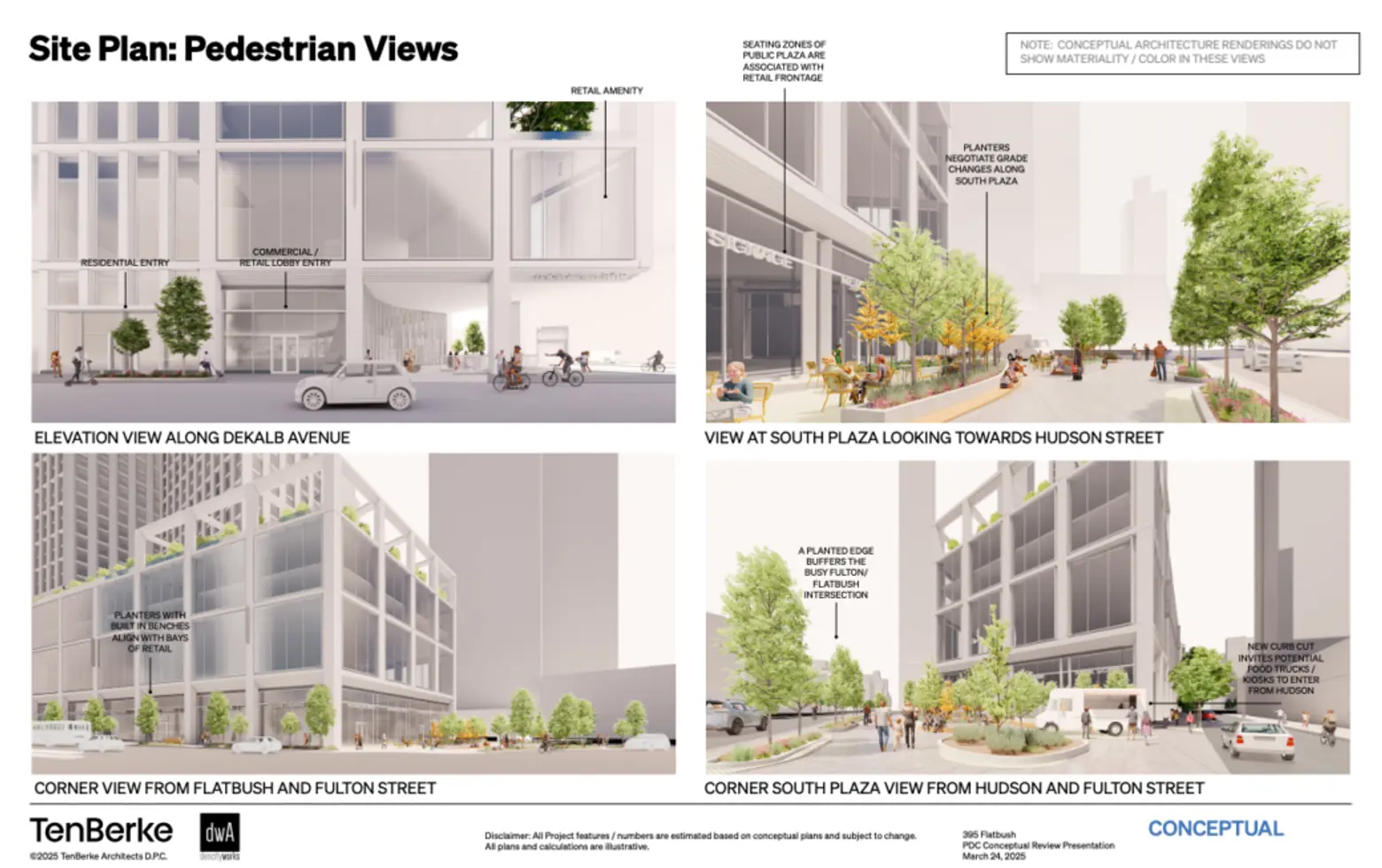
The project includes a new public open plaza along Fulton Street, wider sidewalks, an enhanced pedestrian experience along Flatbush and Dekalb Avenues, and more trees and landscape. The plan would also improve the entrance to the Dekalb Avenue subway station.
The existing site is controlled by Rabina and Park Tower Group through a long-term ground lease with the city, according to The Real Deal.
“Replacing the building will breathe new life into one of the most important sections in Downtown Brooklyn,” Josh Rabina, CEO and president of Rabina, told The Real Deal.
He added: “395 Flatbush will respond to the city’s urgent housing needs, while anticipating and supporting future growth by overhauling the public realm for the thousands of people that pass through every day.”
The developers plan to apply for the 485x property tax incentive, which, due to the project’s size and location, would require them to pay higher wages to construction workers under the program’s rules.
The project would also be among the first to take advantage of the recently lifted cap on residential density. Until last year, city zoning rules restricted residential buildings to a floor area ratio (FAR) of 12. Under Mayor Eric Adams’ “City of Yes” plan, new district designations now allow rezonings with higher FARs. The proposed tower would have a FAR of 21.8.
Other upcoming residential projects will also have FAR caps exceeding 12: a $1.35 billion mixed-use development with nearly 1,400 new homes across from the Javits Center and a mixed-income residential building with 1,000 apartments at 100 Gold Street, presently a nine-story office building for city agencies.
A public scoping hearing for the project will be held on June 5.
RELATED:
Source link

