1850s Brooklyn Heights townhouse reimagined with mid-century modern architecture asks $9.9M
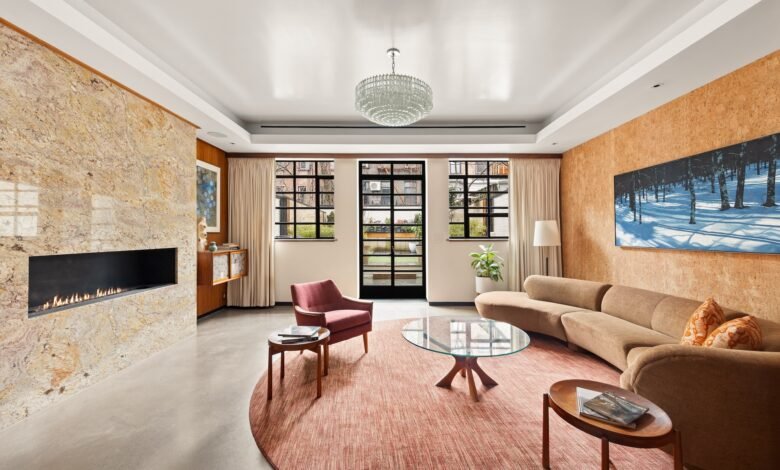
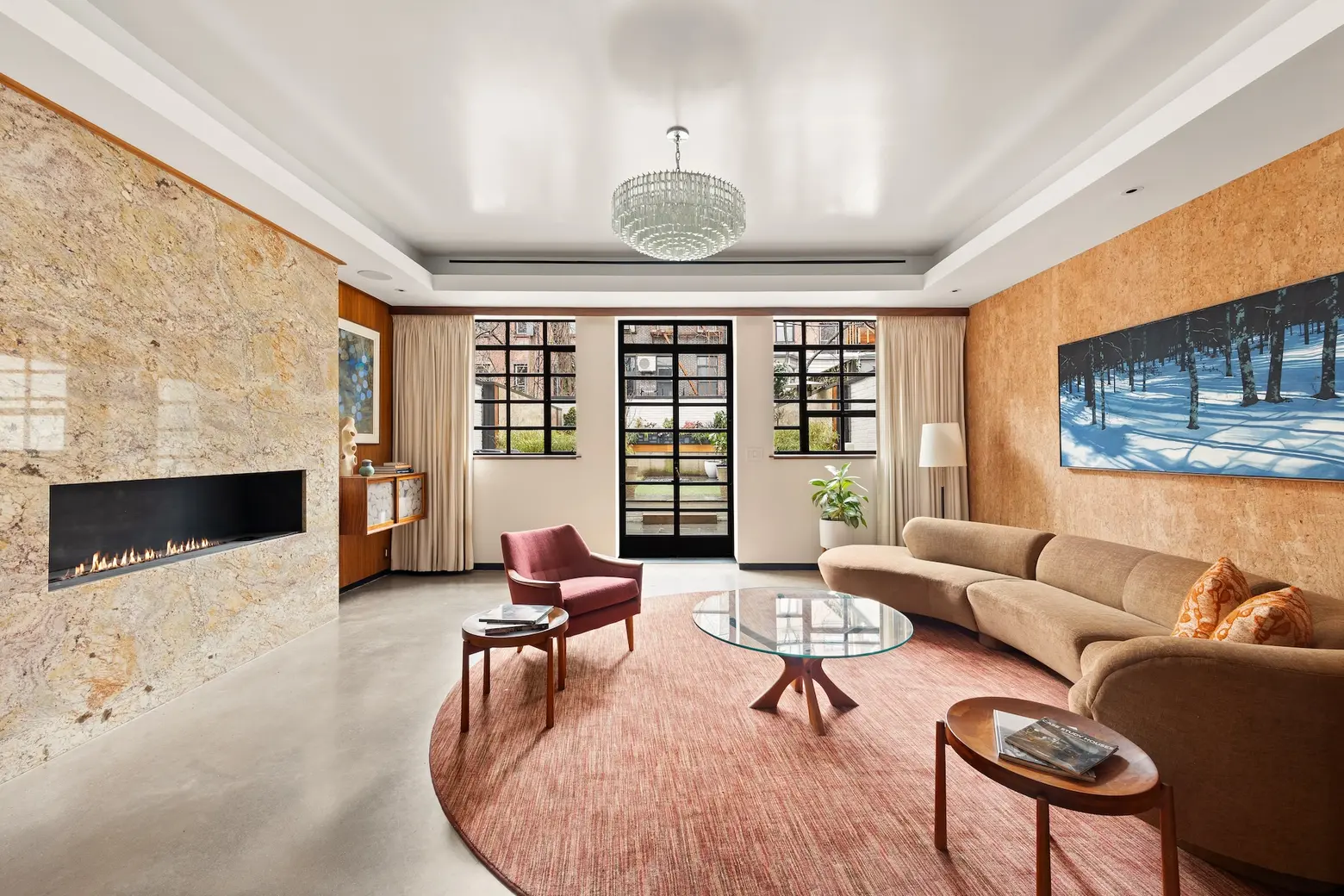
Credit: Oleg Davidoff for The Corcoran Group
Built in the 1850s as a Federal-style brick townhouse, this instantly recognizable 22-by-60-foot home at 52 Sidney Place underwent a 2010 transformation that optimizes its generous proportions with mid-century modern architectural style, resulting in an impressive combination of old and new. Situated on a tree-lined Brooklyn Heights “Place” block, surrounded by 19th-century brownstones, the home was inspired throughout by the mid-century style of furniture designer Phillip Lloyd Powell. Asking $9,900,000, the townhouse is imbued inside and out with organic minimalism and architectural warmth.
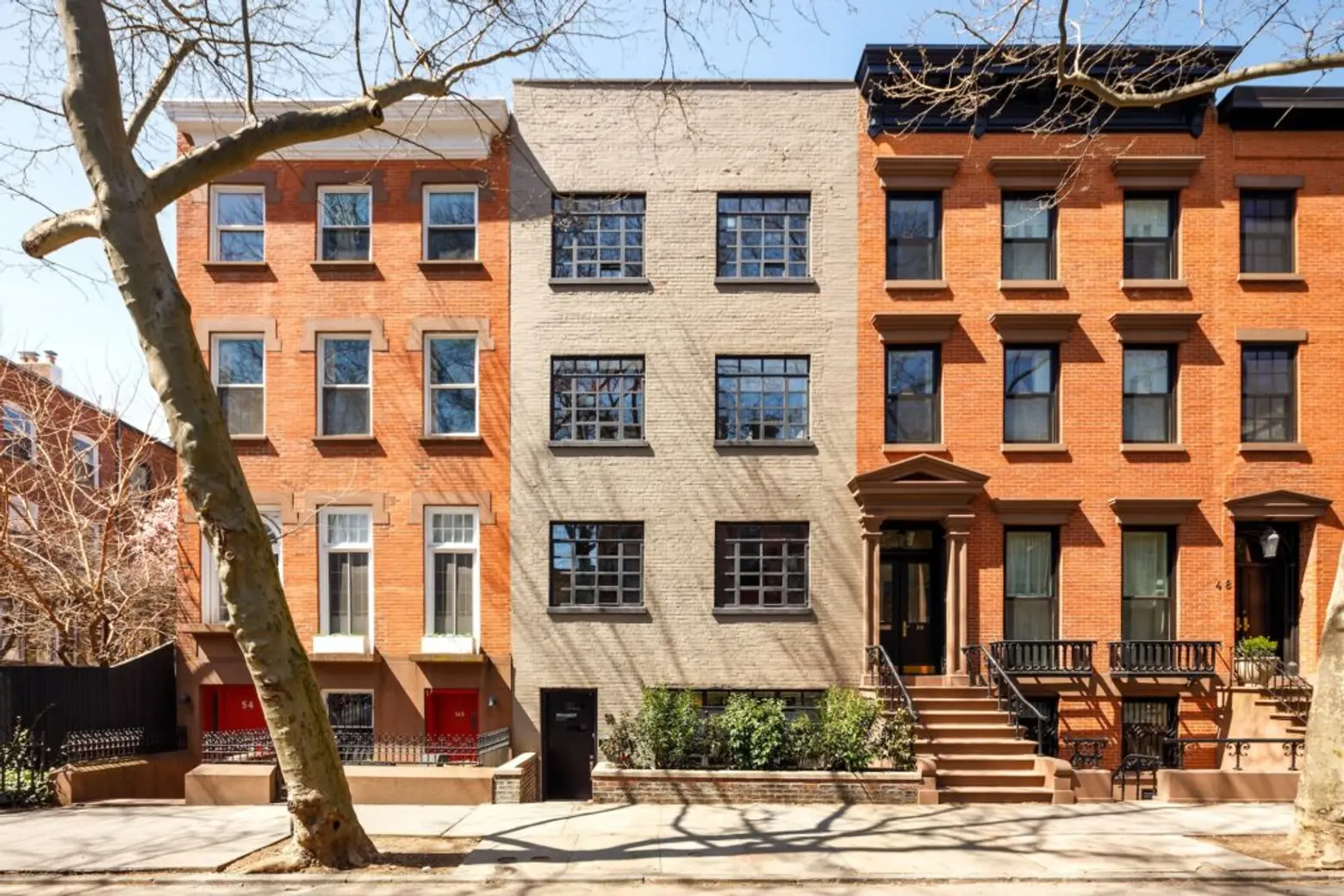
Over 5,000 square feet of living space spans four floors, including seven bedrooms and four full baths. Outdoor space includes a Japanese-inspired rear garden and an enviable landscaped roof deck. The home’s pale brick facade frames oversized casement windows of blackened steel, referencing its 1962 renovation.
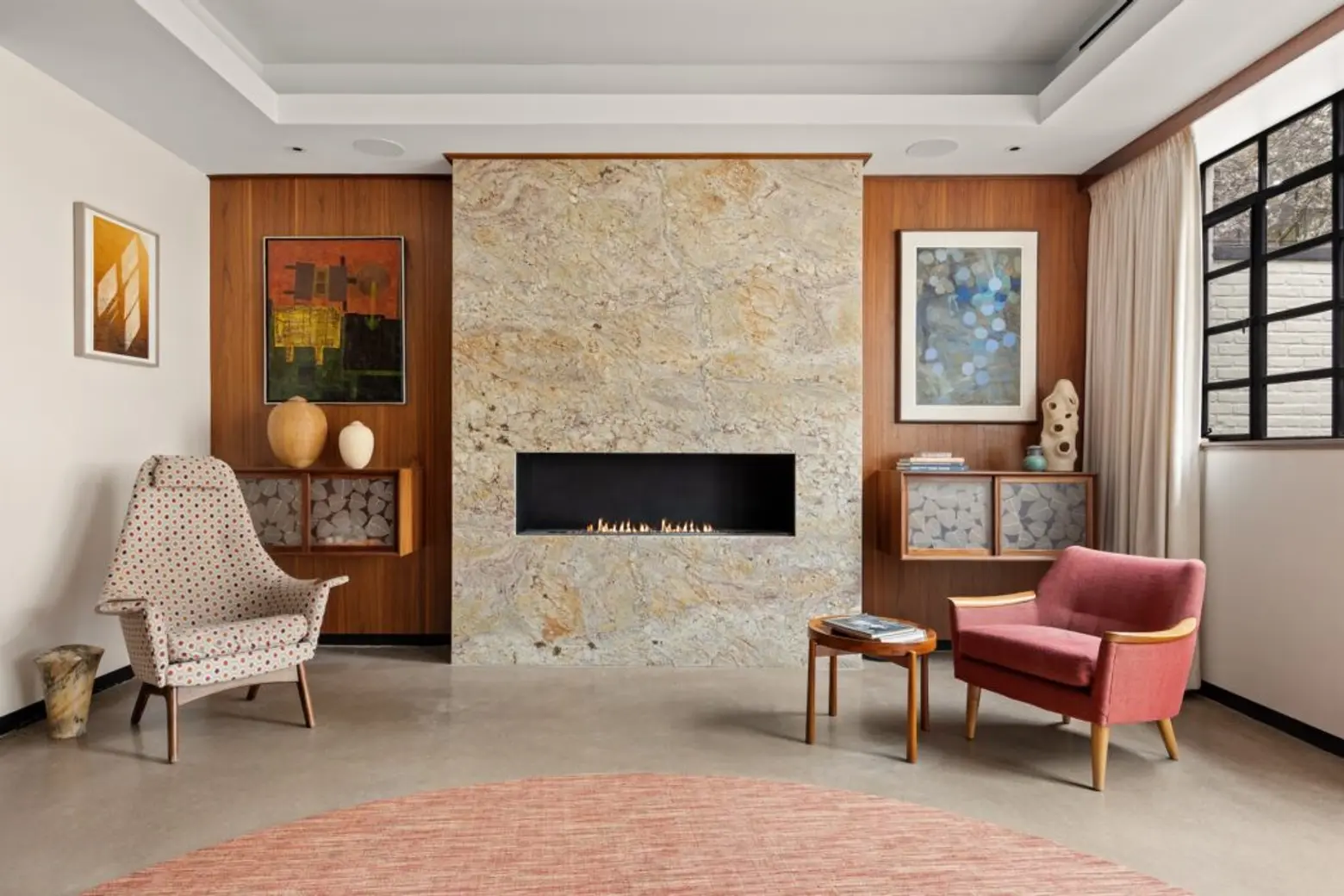
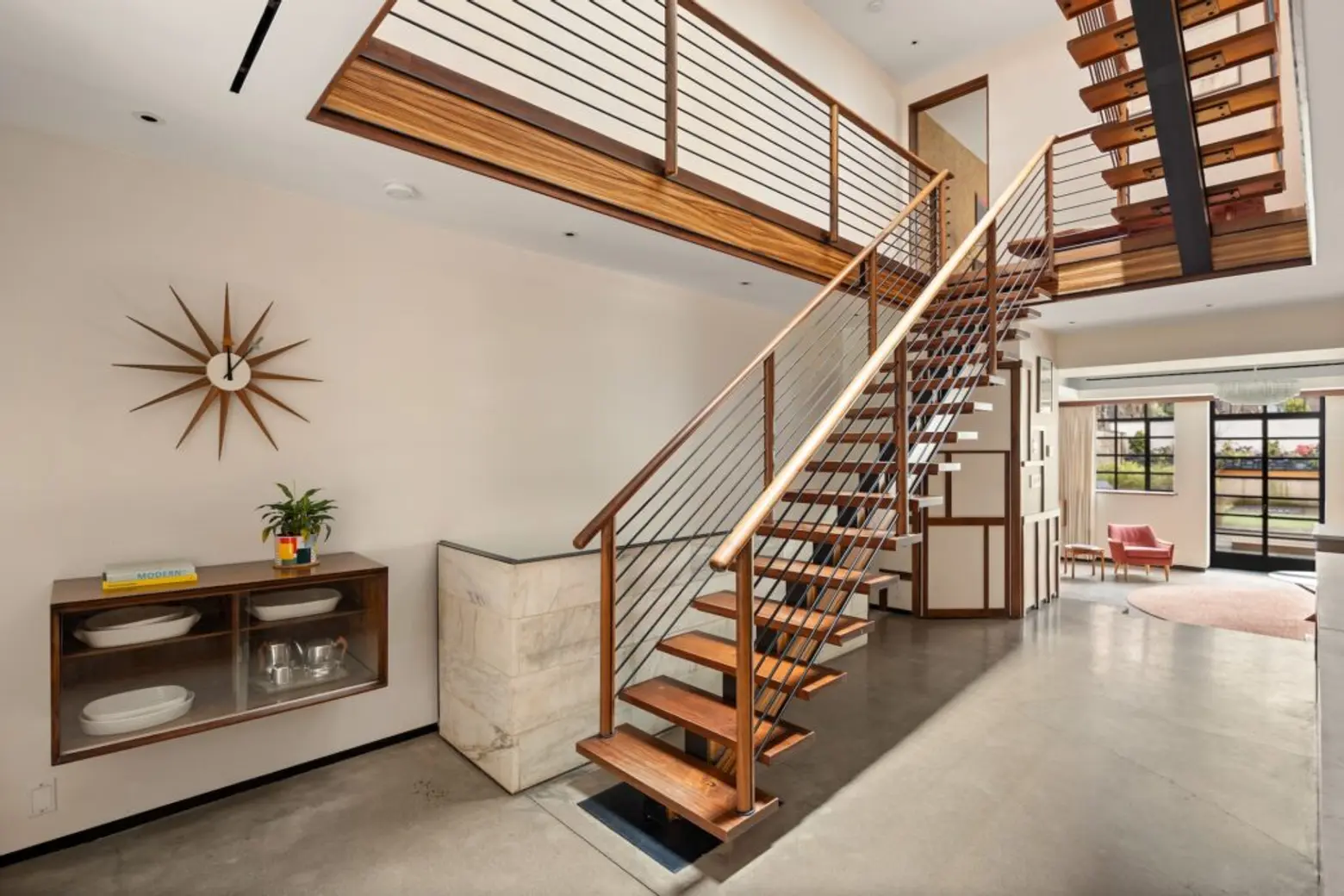
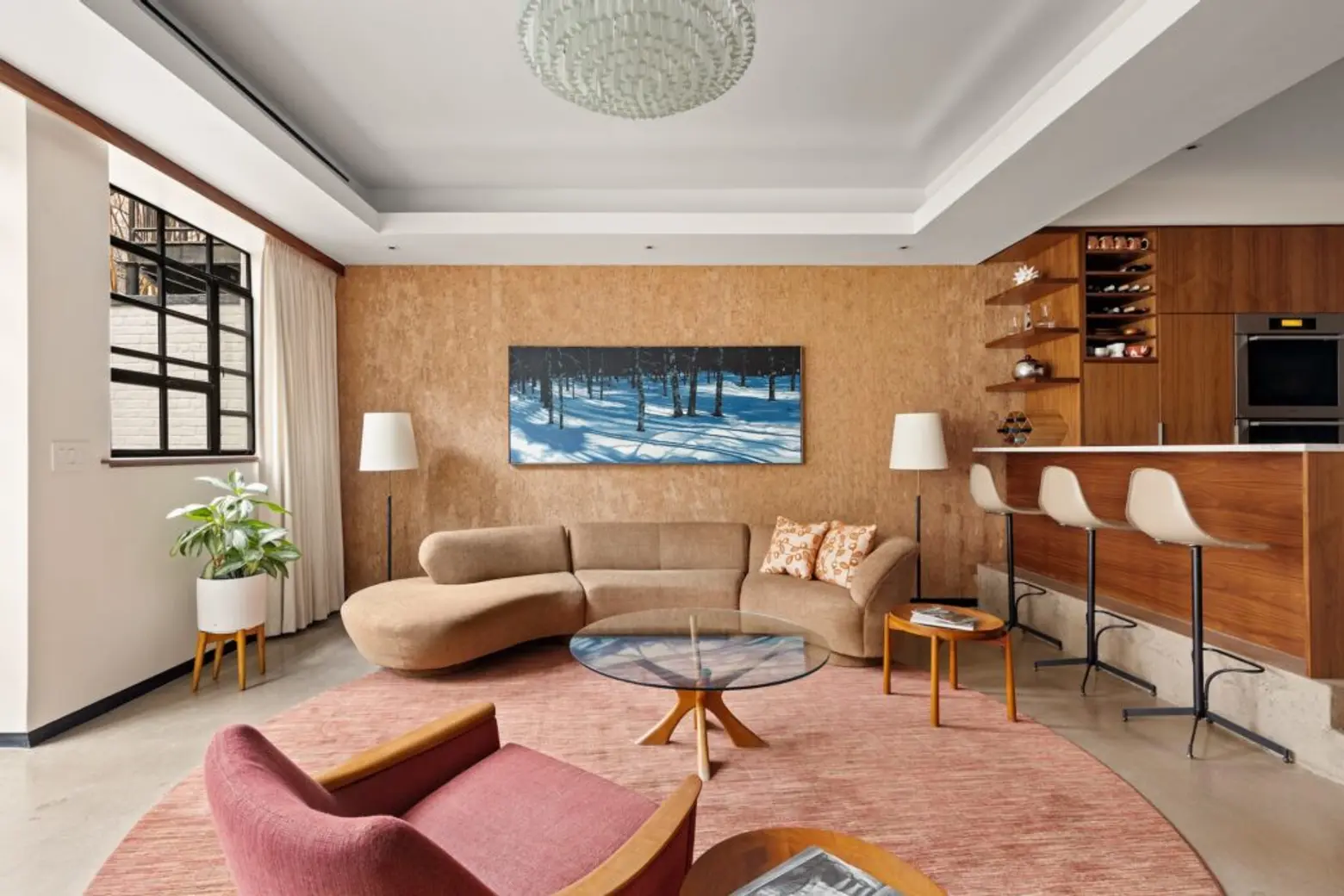
The home’s main floor begins with a ground-level entrance past a landscaped front garden. High ceilings frame a living and entertaining space with a front dining room, a central kitchen, and a dramatic sunken living room at the back.
Interiors reflect a well-designed and timeless modernist aesthetic with the addition of 21st-century comforts and luxuries like a nine-zone heating and cooling system and radiant-heated floors. Design highlights include live-edge black walnut window sills and vanities, built-in closets and bookshelves, a marble fireplace surround, a bespoke bar, a sunken living room, and poured concrete and walnut flooring.
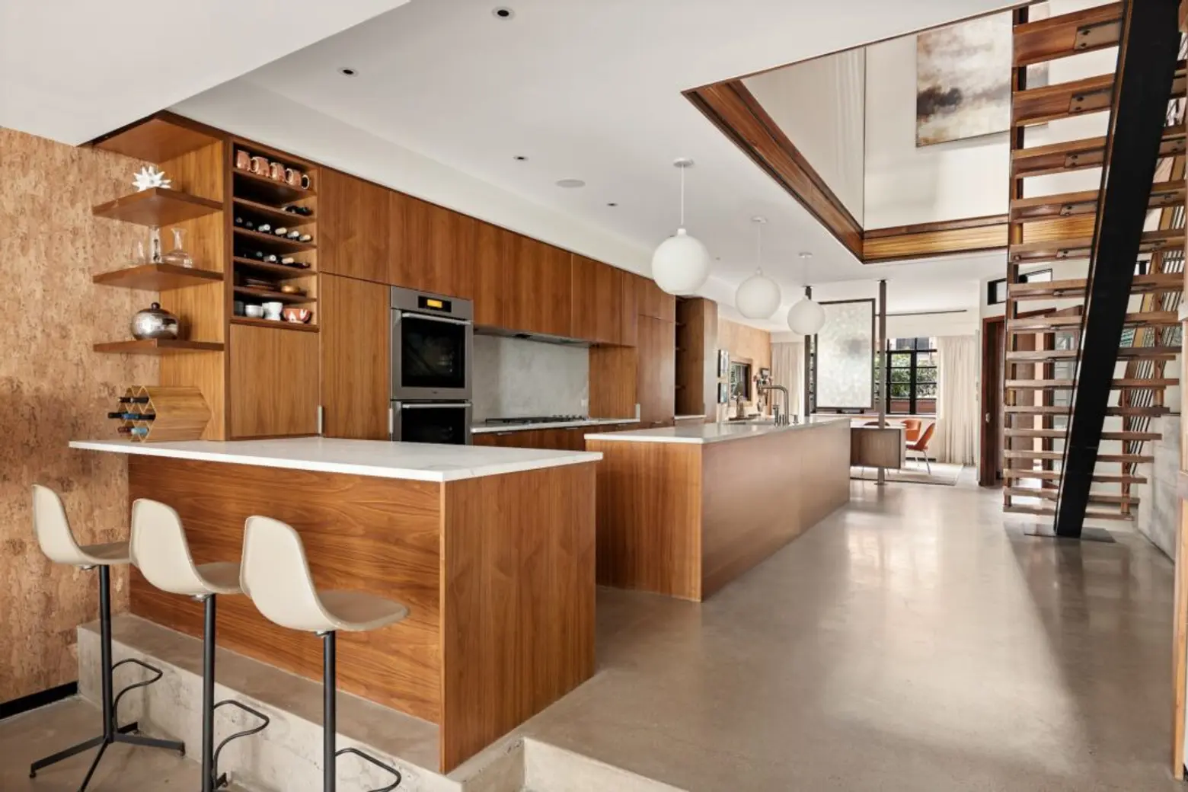
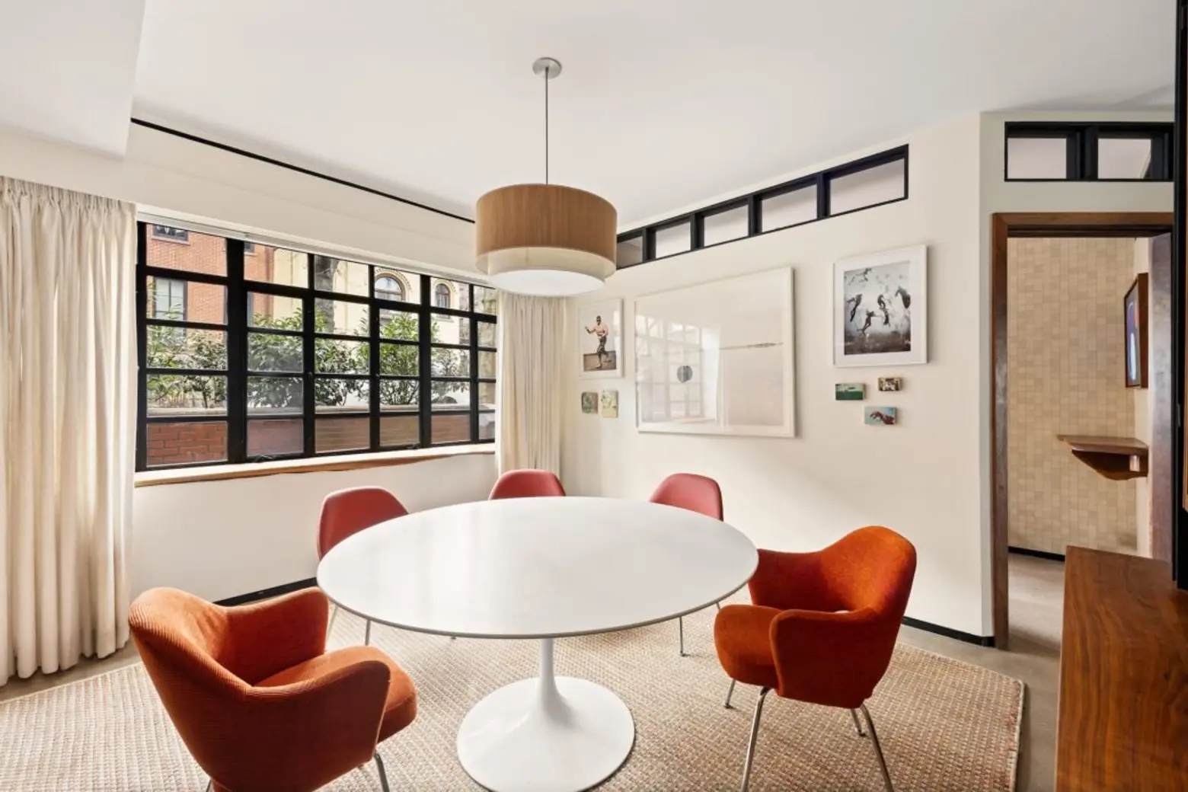
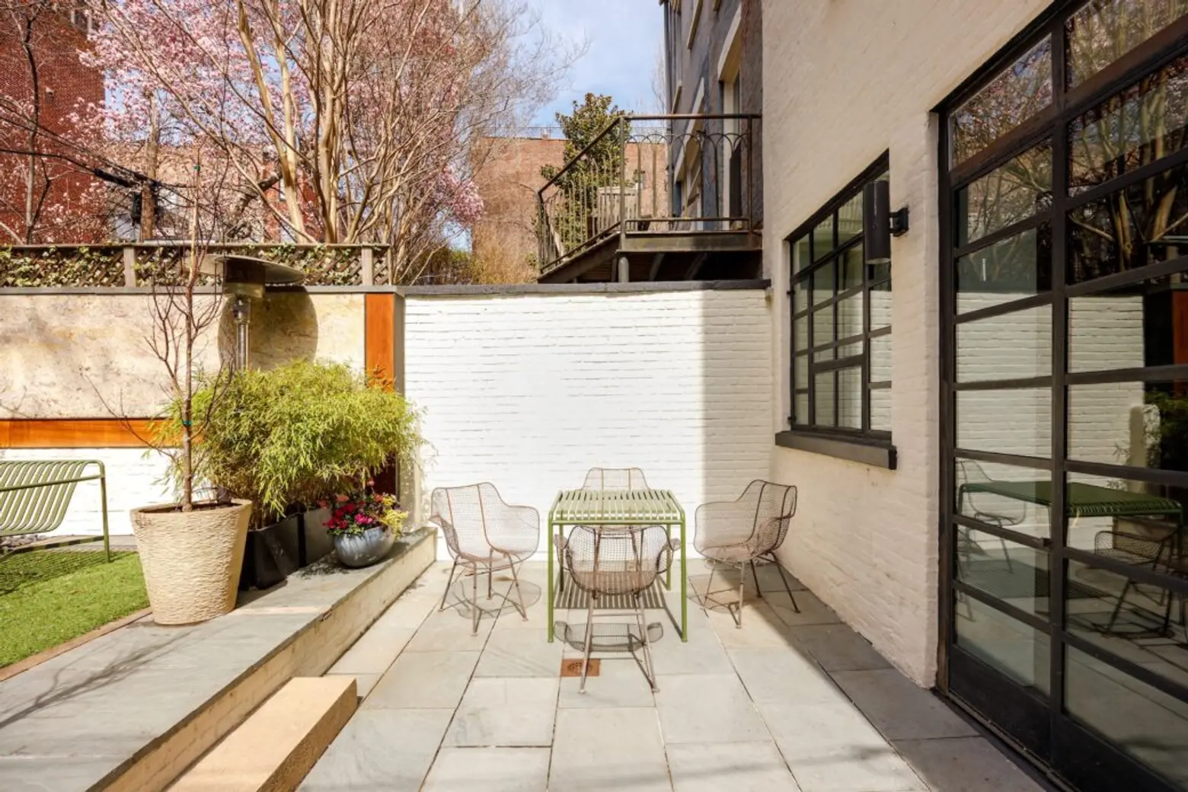
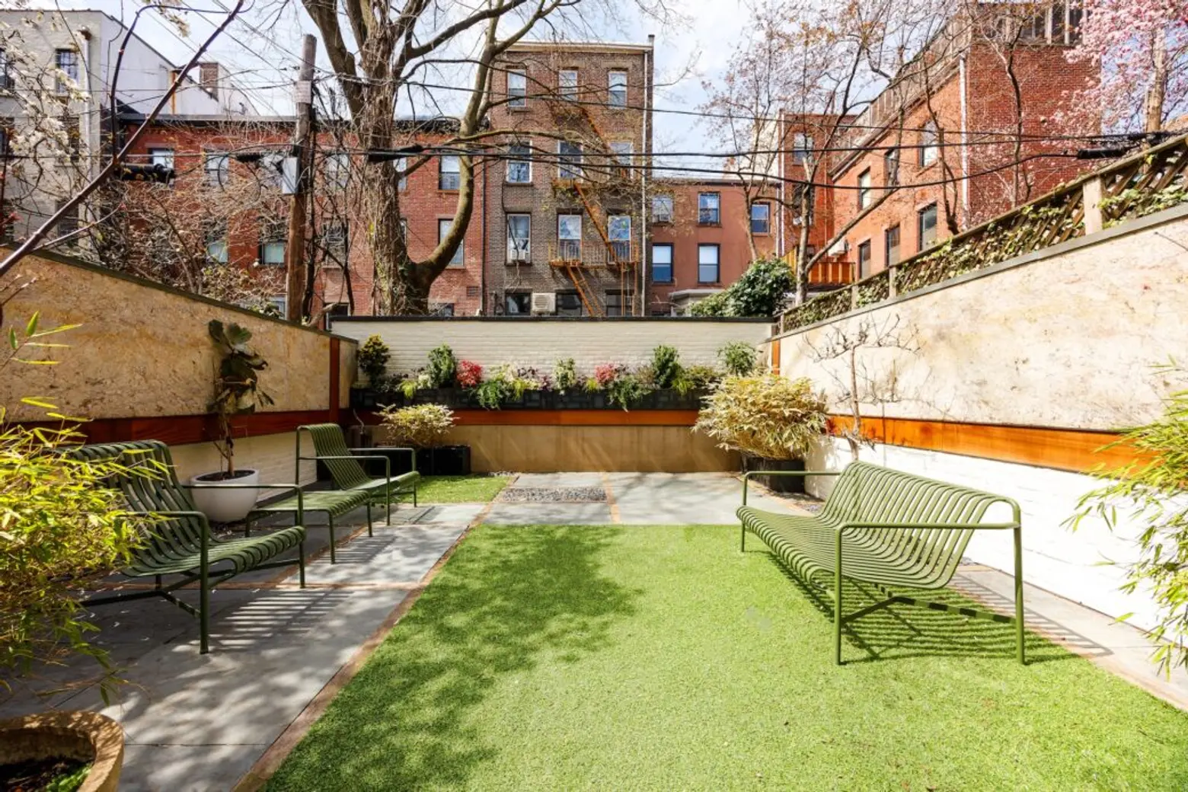
The thoroughly 21st-century Henrybuilt kitchen is outfitted with walnut and matte lacquer cabinetry and honed Carrara marble countertops surrounding a six-burner Miele range, two Miele dishwashers, a SubZero fridge, a double sink, and a wine fridge. A substantial prep island anchors the space.
The sunken living room features a built-in bar. Behind the living room is a landscaped patio with a full garden beyond.
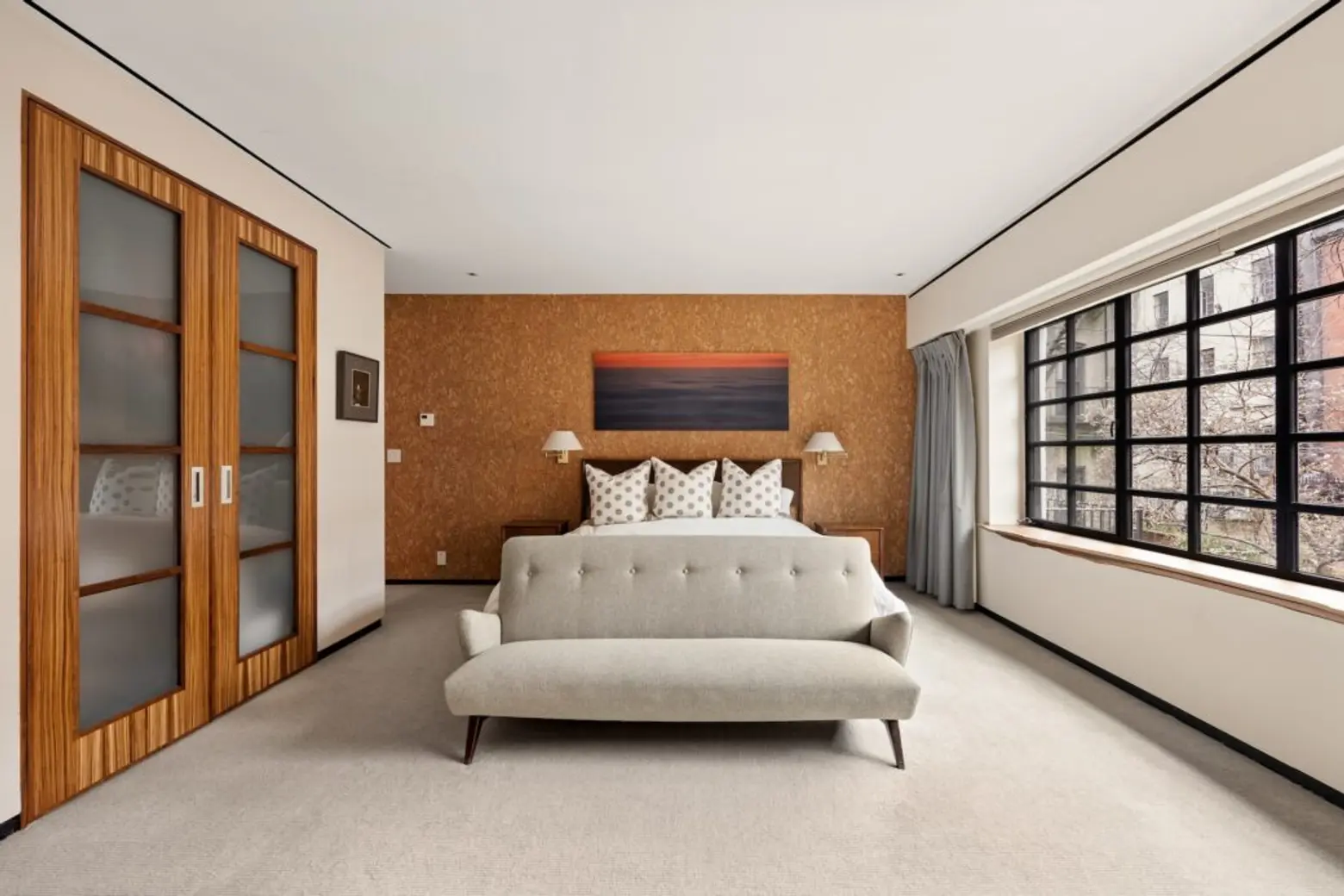
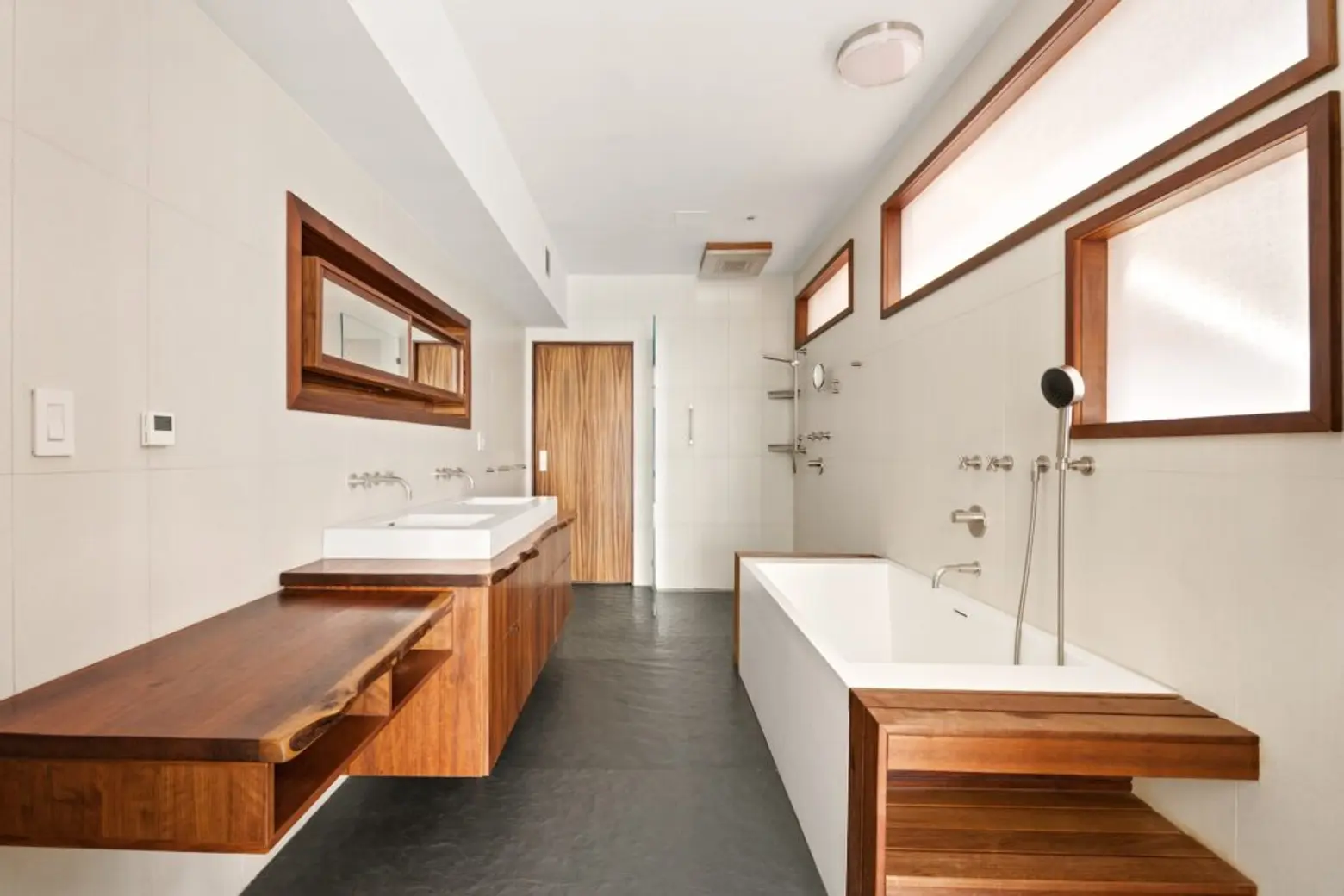
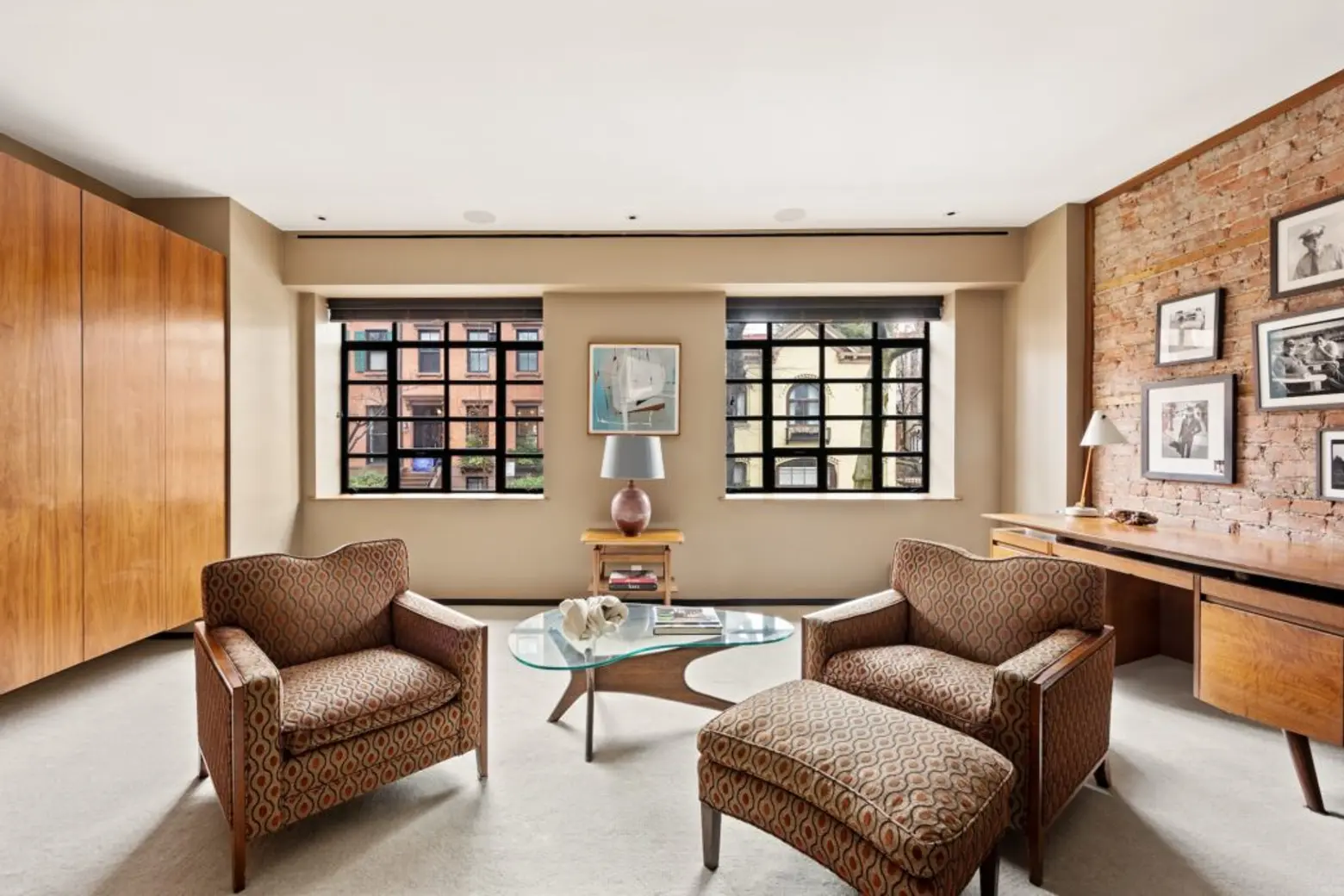
Ascend a sculptural staircase of walnut and steel with a handcrafted 1960s feel to the next level, where you’ll find a large primary suite. A second bedroom (or home office) is served by an ensuite powder room.
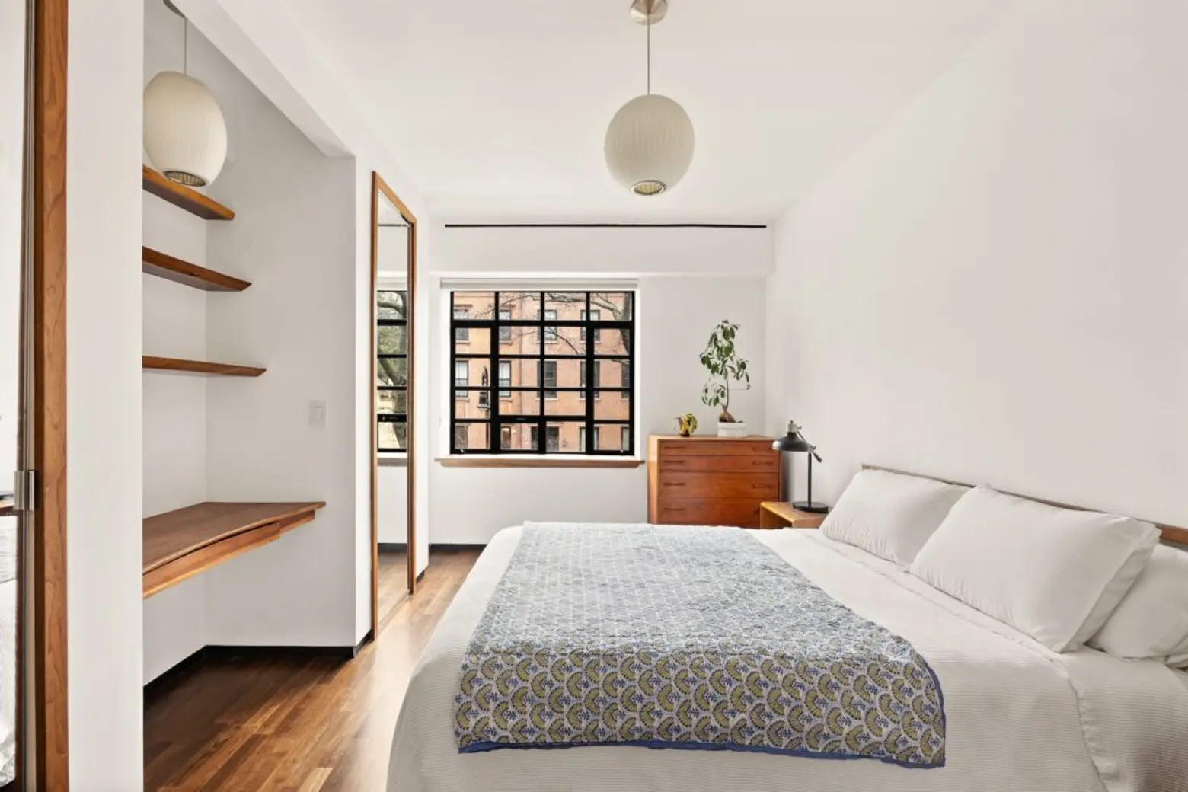
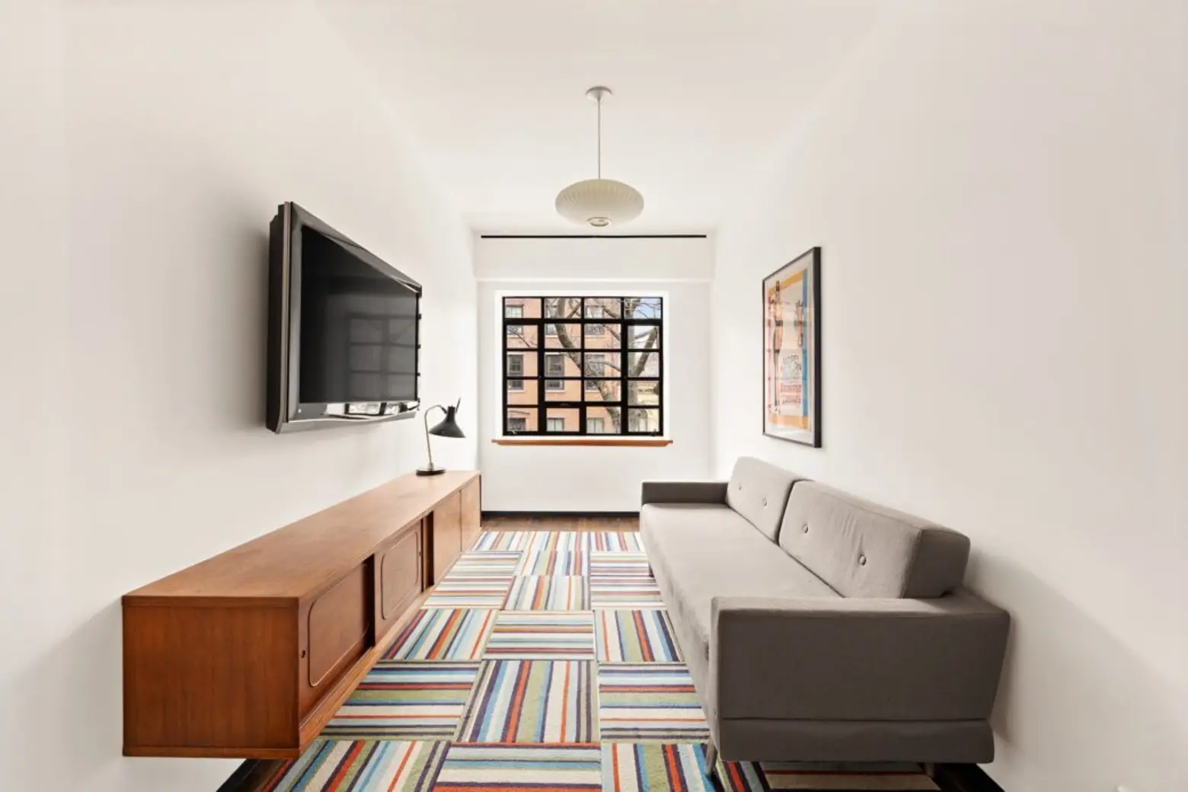
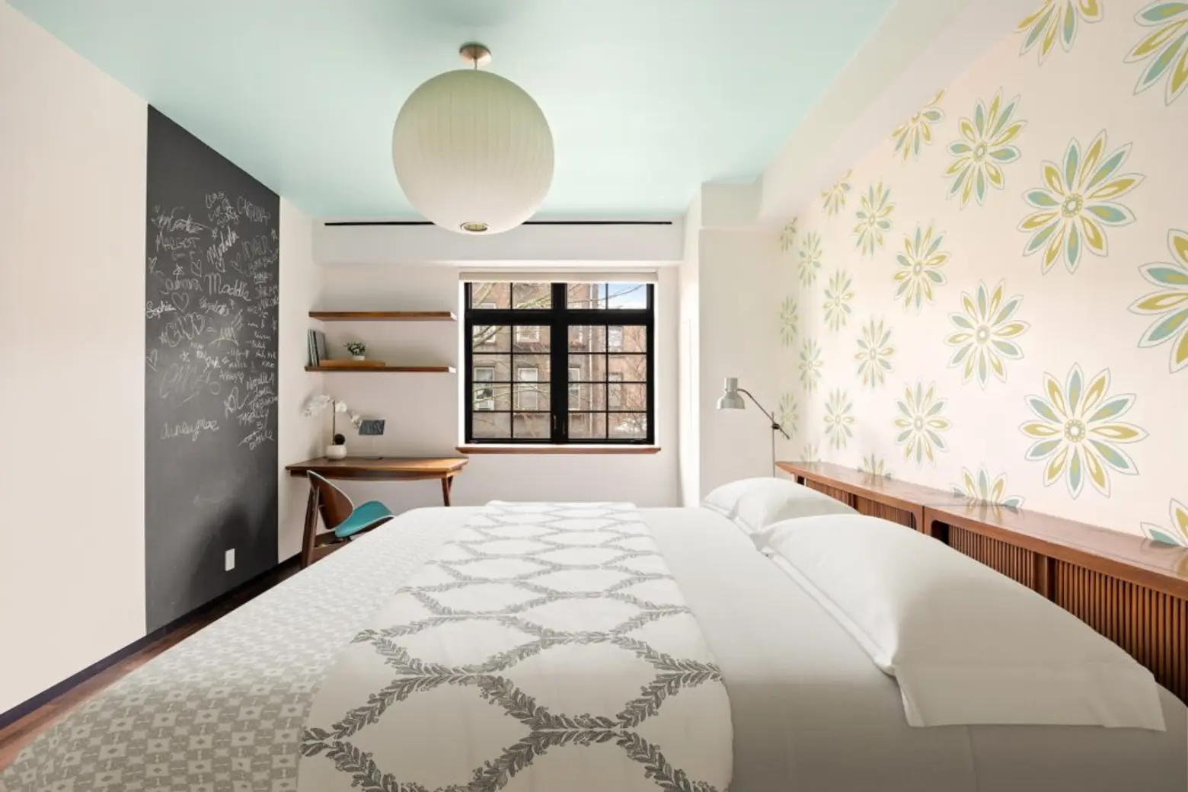
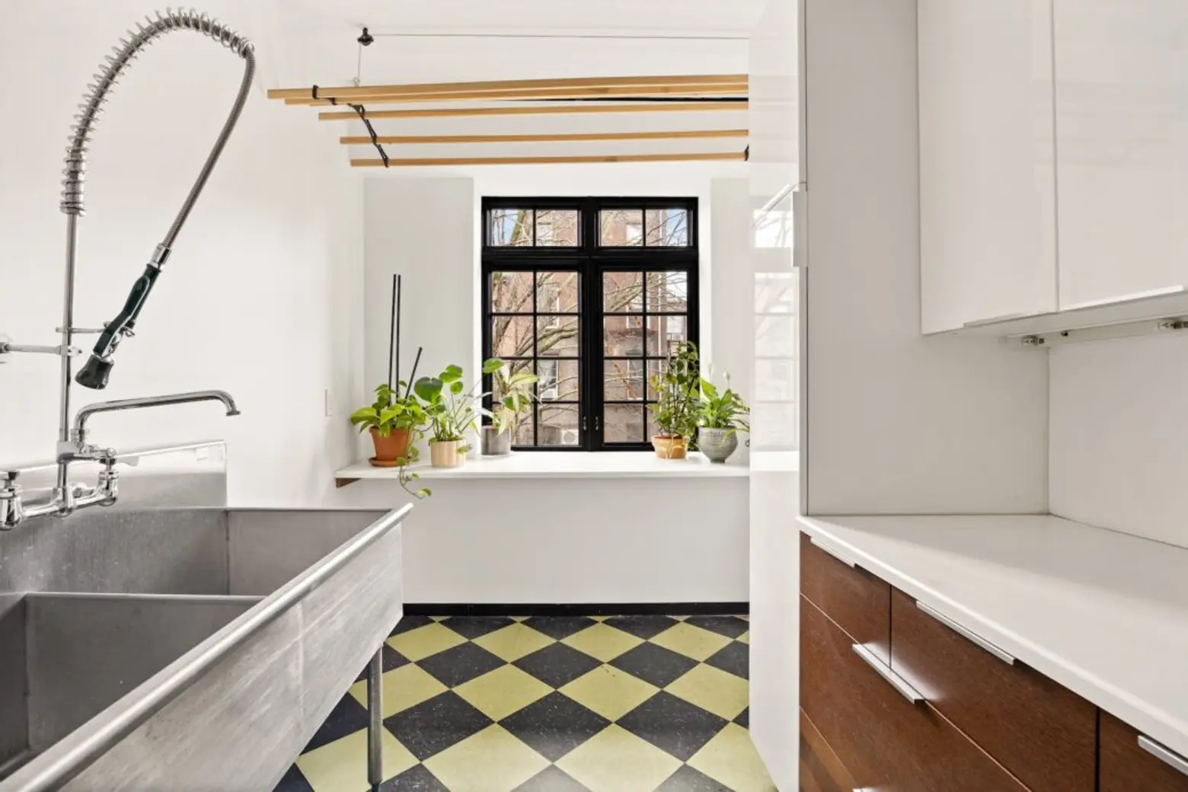
On the third floor are three additional bedrooms and a beautifully outfitted laundry room. This floor also offers two full baths.
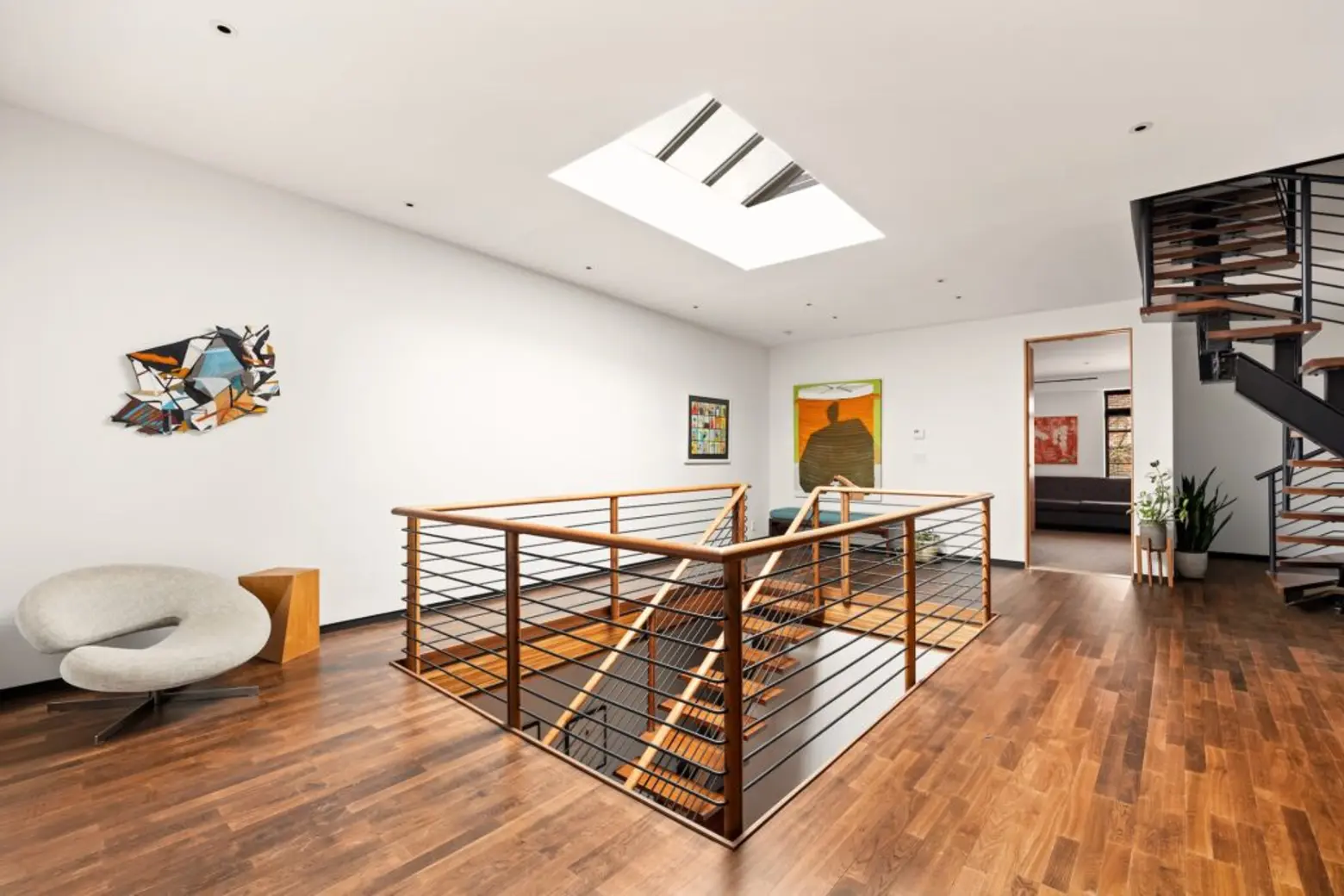
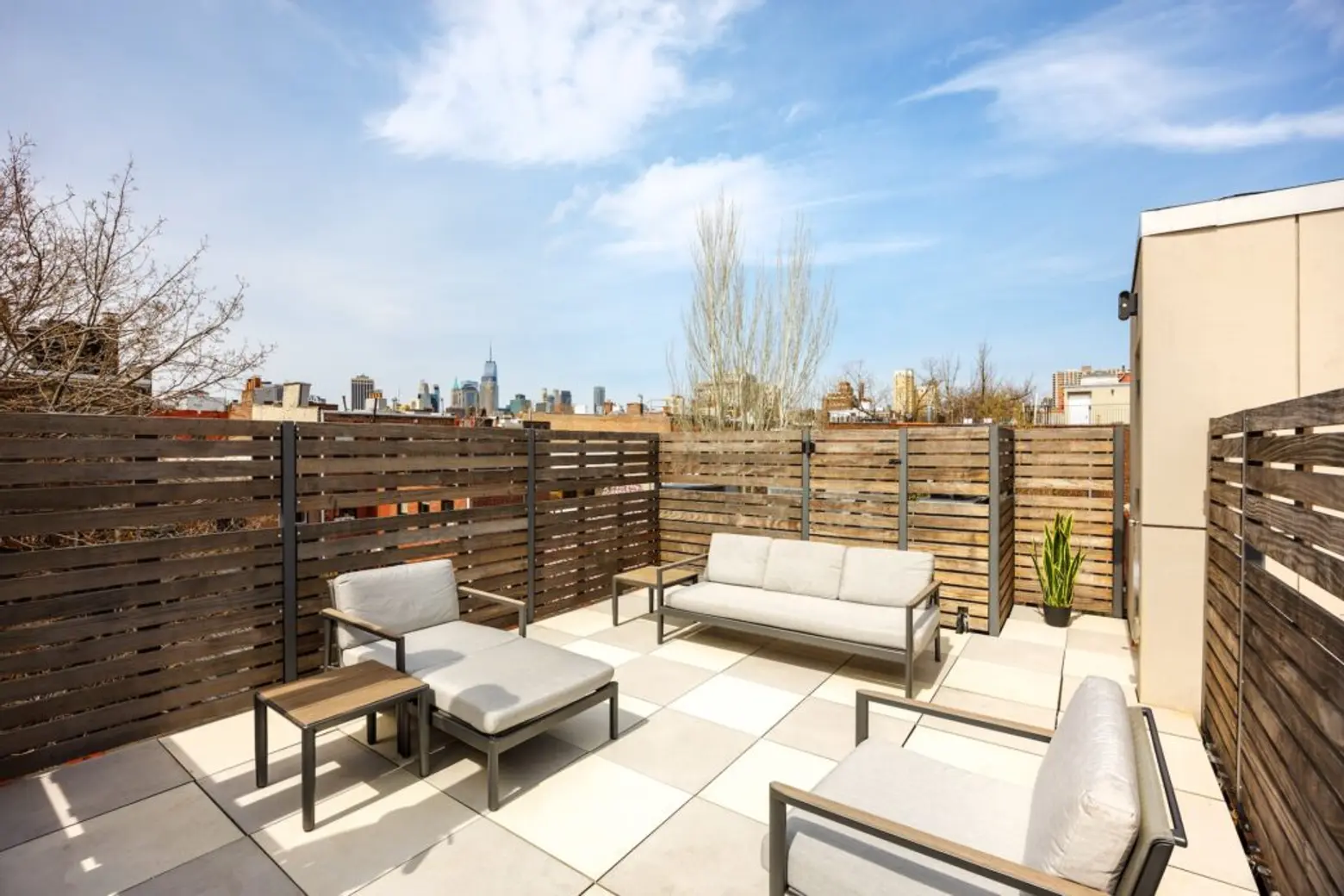
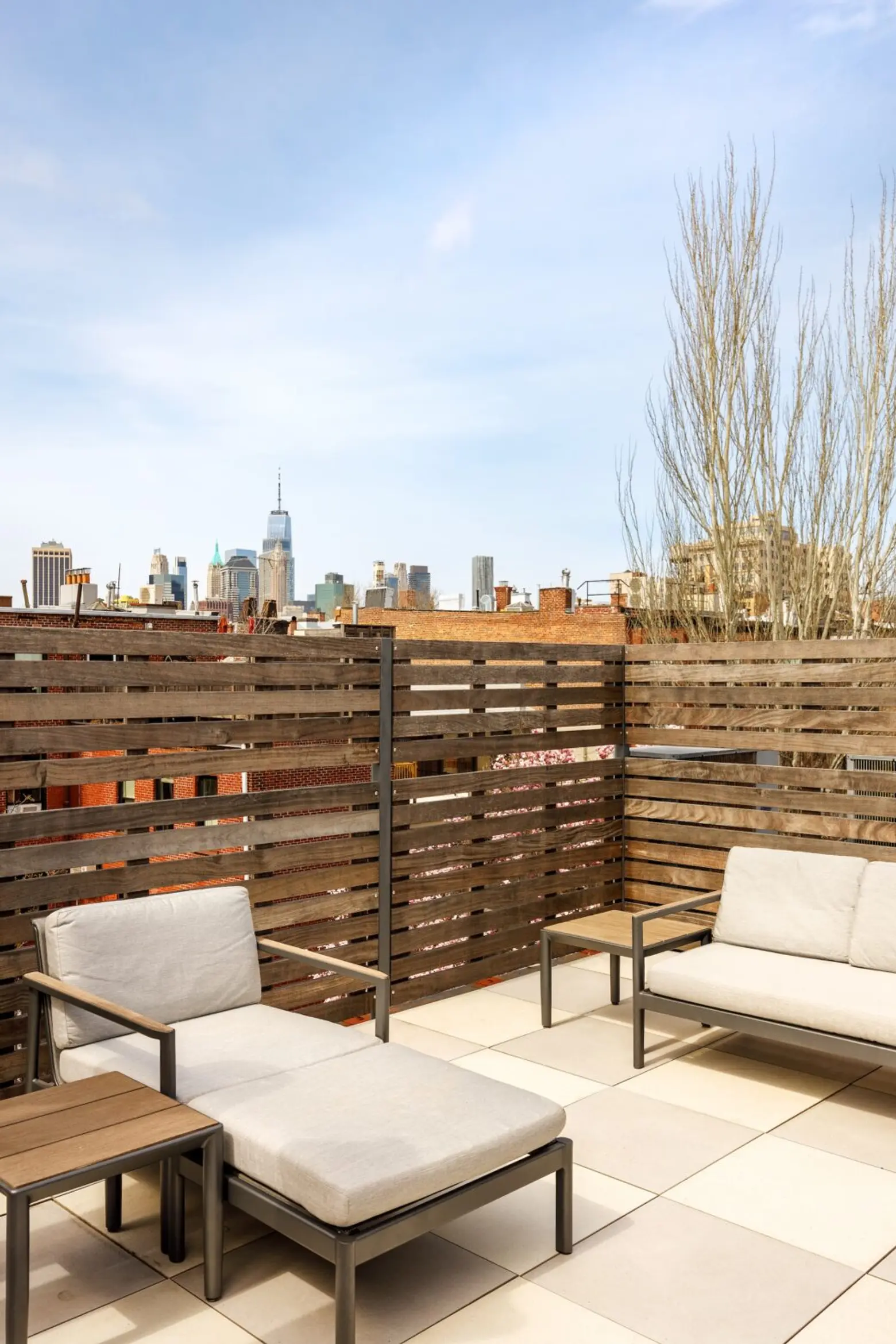
Topping this modernist creation is a skylit loft space joined by two bedrooms and a gallery area, a full bath, and a kitchenette, making it perfect for a gym, media room, guest area, or play space. Extending the home’s entertaining potential is a large paved roof deck just one flight up.
[Listing details: 52 Sidney Place by Tita Omeze and Deborah L. Rieders at The Corcoran Group]RELATED:
Credit: Oleg Davidoff for The Corcoran Group
Get Insider Updates with Our Newsletter!
Source link
